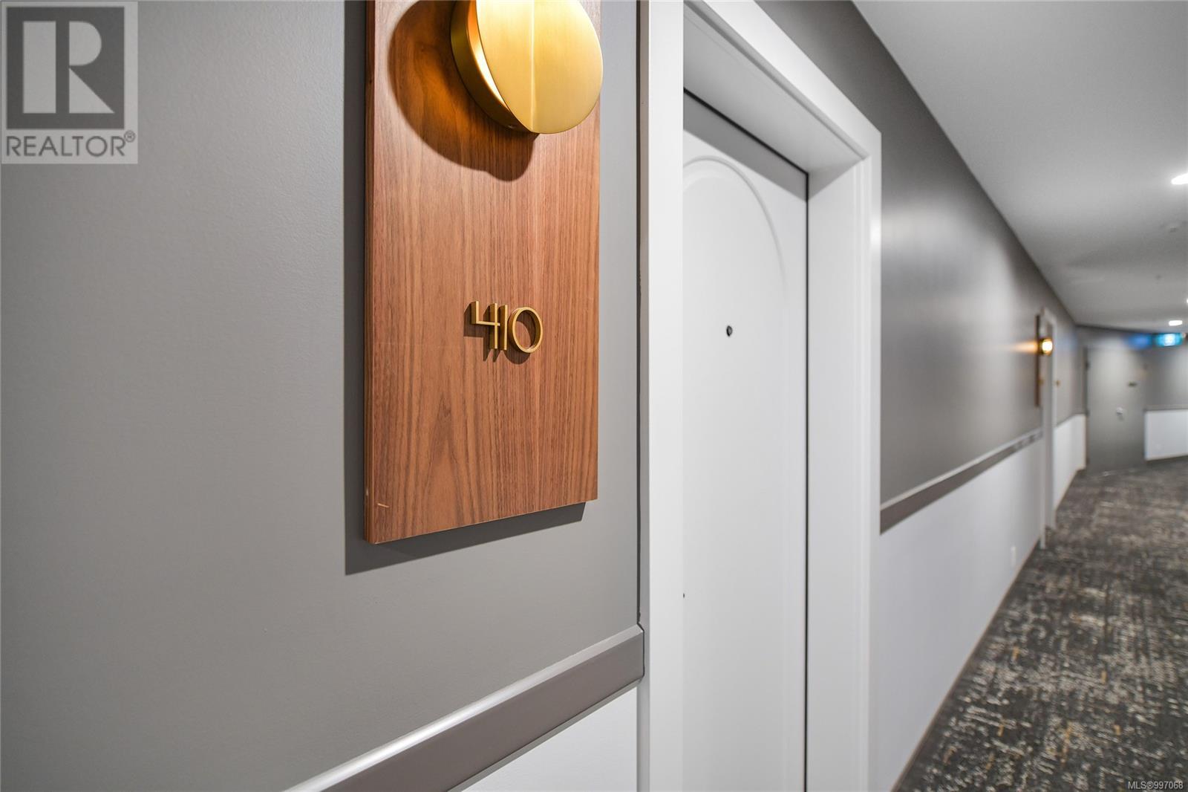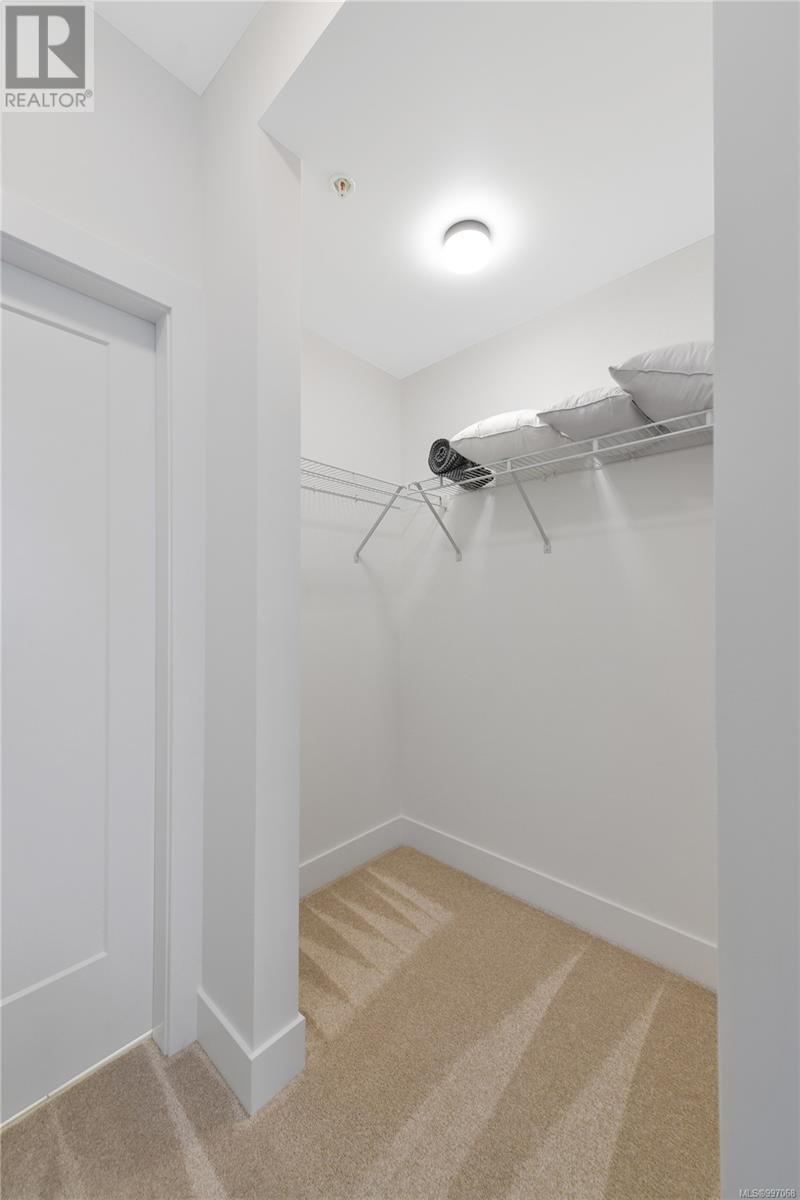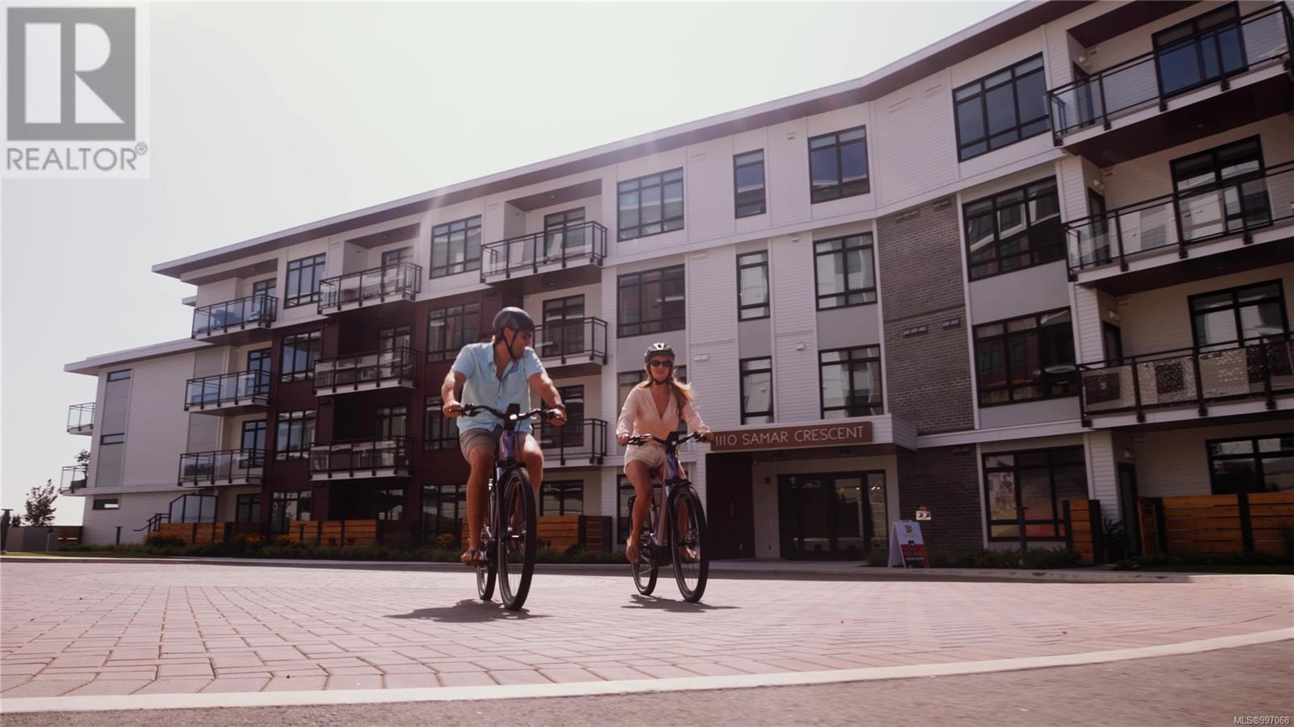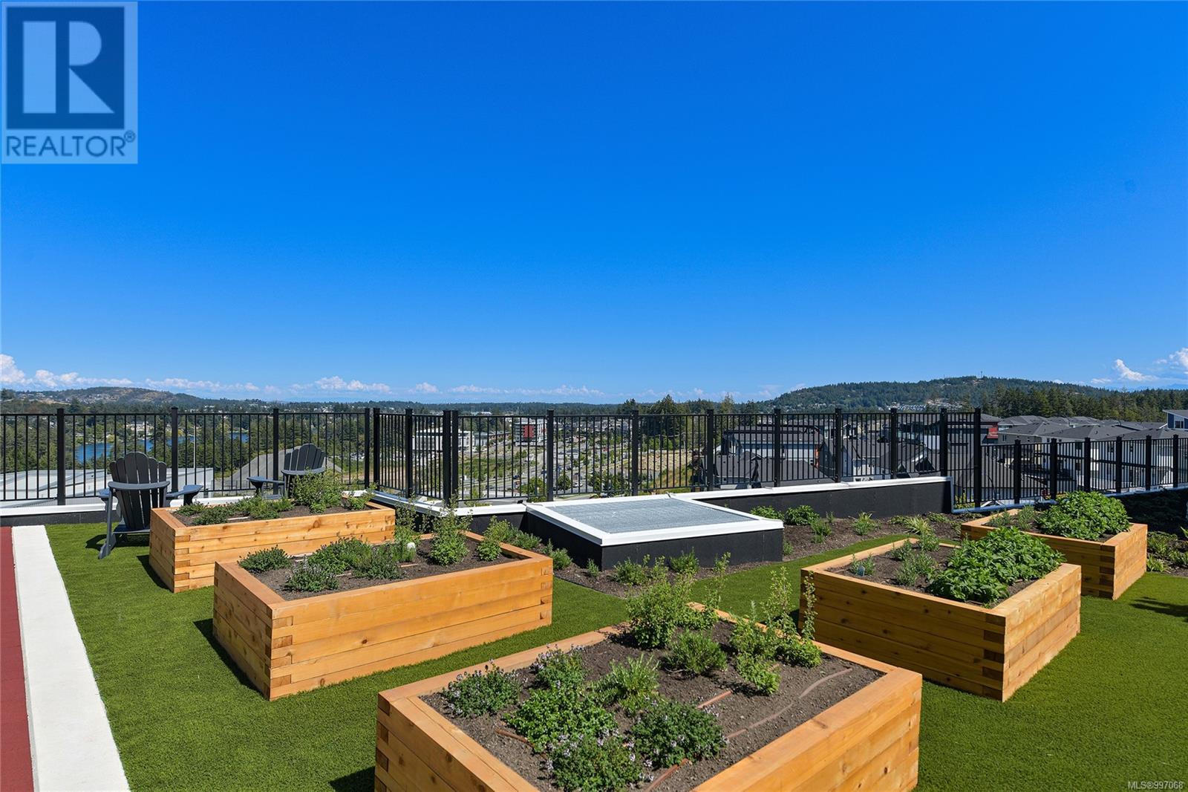2 Bedroom
2 Bathroom
908 ft2
Air Conditioned, Wall Unit
Baseboard Heaters
$594,900Maintenance,
$437.76 Monthly
Discover the Westshore lifestyle in the master-planned lakeside community of Westhills. Enjoy lake views and sun rises from this 2 bedroom+ den and 2-bathroom corner unit. Expansive windows let the sun shine in flooding your home with natural light. The luxury finishings include air conditioning, quartz countertops, eating bar, two toned custom cabinetry and stainless-steel appliances in the kitchen. Bathrooms include tiled floors, quartz countertops, and the ensuite has a tiled shower with glass doors and double vanity. The open concept design makes entertaining easy, and the courtyard will soon become your favorite outdoor entertaining space. With many unique amenities, the courtyard will be your place to unwind after a long busy day. Lake views, an outdoor kitchen with BBQ’s, dining areas, herb gardens, and comfy seating around firepits are perfect for family gatherings. Fine-tune your golf skills on the putting green or get your workout in at the outdoor gym. This pet friendly building is surrounded by trails, parks, schools, has an E-bike share program, bike storage, secure parking with EV-ready stalls, a car wash and a pet wash. If outdoor adventure is your jam, Jordie Lunn Bike Park, Gravity Zone & Nature Trails, Mt Wells Regional Park are just a few options that are within walking distance. The City of Langford has all of your urban conveniences, including restaurants, grocery stores, café’s, movie theatre, big box stores and independent boutique shops. Hwy #1 is just a couple of minutes away, getting you on the road quicker. Only a $25,000 deposit is required to secure your home. Visit our show suites at 205-1110 Samar Crescent, open daily from 12 – 4pm.*Limited time pricing promotion. NORTH BUILDING GRAND OPENING EVENT MAY 3RD 12-4PM (id:46156)
Property Details
|
MLS® Number
|
997068 |
|
Property Type
|
Single Family |
|
Neigbourhood
|
Westhills |
|
Community Name
|
Solaris at Westhills |
|
Community Features
|
Pets Allowed, Family Oriented |
|
Features
|
Irregular Lot Size, Other |
|
Parking Space Total
|
1 |
|
View Type
|
Mountain View |
Building
|
Bathroom Total
|
2 |
|
Bedrooms Total
|
2 |
|
Constructed Date
|
2024 |
|
Cooling Type
|
Air Conditioned, Wall Unit |
|
Heating Fuel
|
Electric |
|
Heating Type
|
Baseboard Heaters |
|
Size Interior
|
908 Ft2 |
|
Total Finished Area
|
908 Sqft |
|
Type
|
Apartment |
Parking
Land
|
Access Type
|
Road Access |
|
Acreage
|
No |
|
Size Irregular
|
908 |
|
Size Total
|
908 Sqft |
|
Size Total Text
|
908 Sqft |
|
Zoning Type
|
Residential |
Rooms
| Level |
Type |
Length |
Width |
Dimensions |
|
Main Level |
Den |
|
|
5'5 x 7'10 |
|
Main Level |
Bathroom |
|
|
4-Piece |
|
Main Level |
Ensuite |
|
|
4-Piece |
|
Main Level |
Primary Bedroom |
|
|
9'8 x 13'0 |
|
Main Level |
Bedroom |
|
|
9'3 x 9'6 |
|
Main Level |
Living Room |
|
|
11'7 x 9'0 |
|
Main Level |
Dining Room |
|
|
11'7 x 10'8 |
|
Main Level |
Kitchen |
|
|
10'6 x 9'2 |
|
Main Level |
Entrance |
|
|
4'8 x 6'4 |
https://www.realtor.ca/real-estate/28246502/301-1110-samar-cres-langford-westhills









































