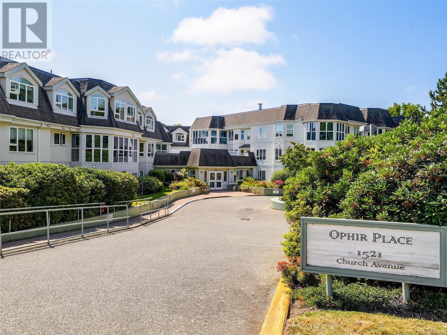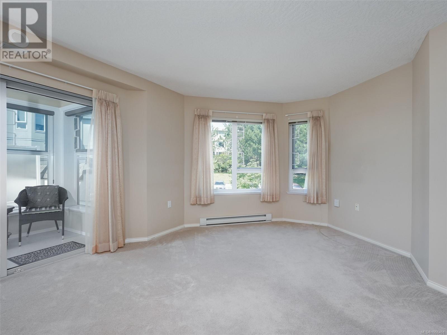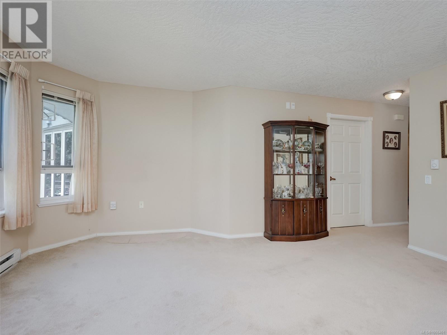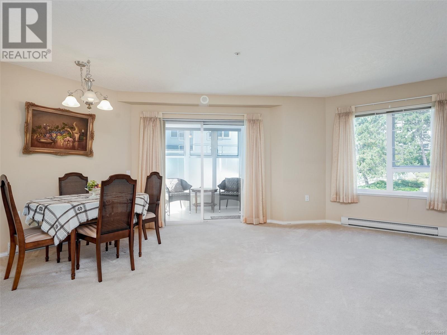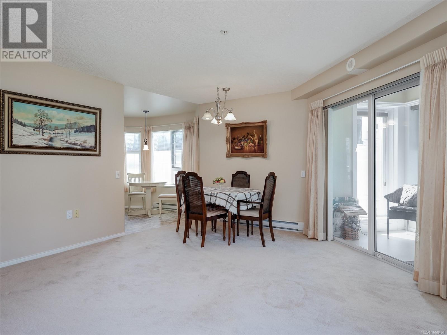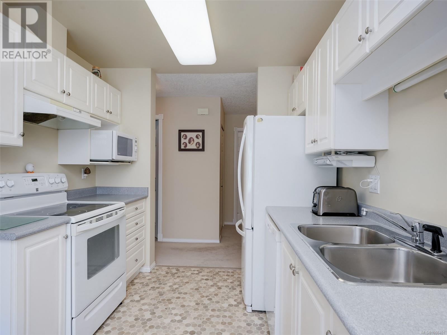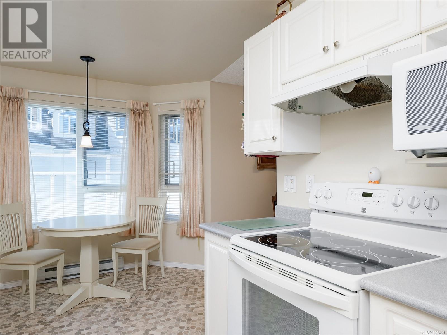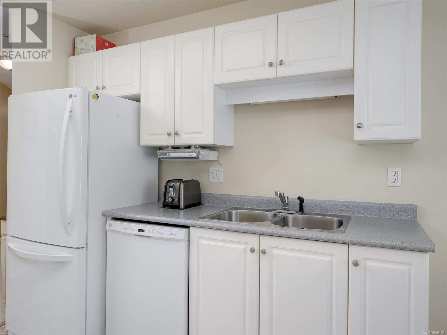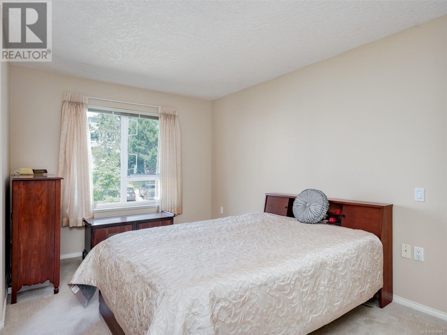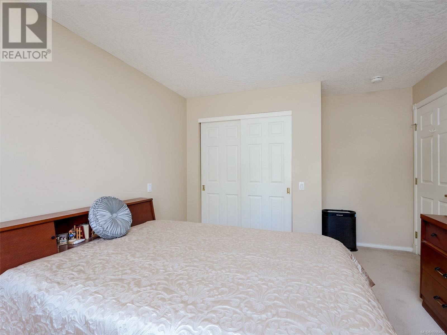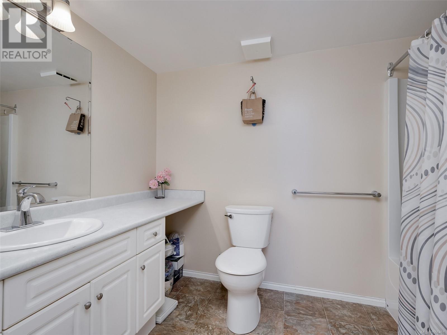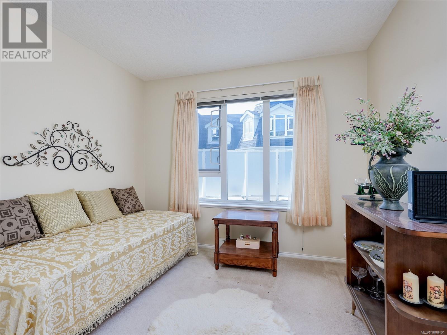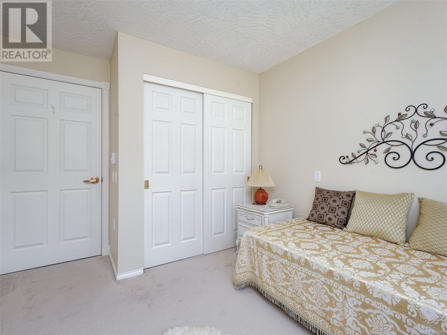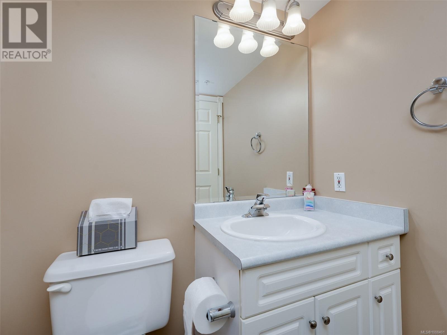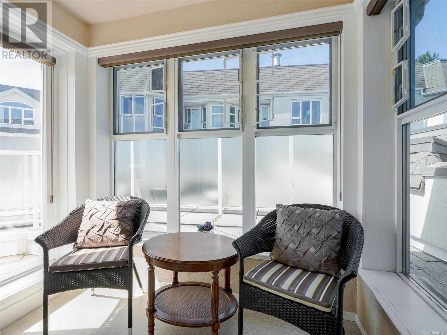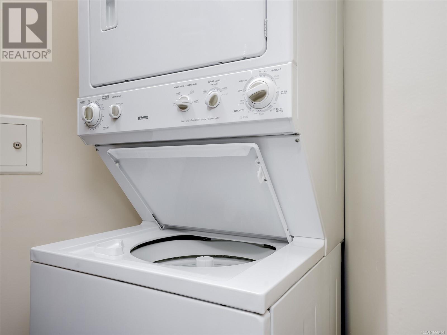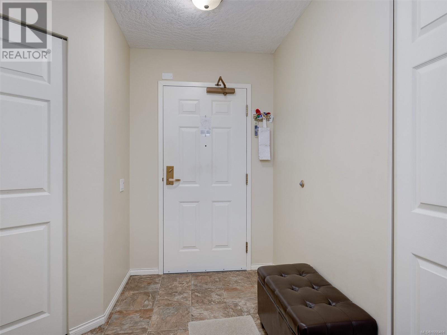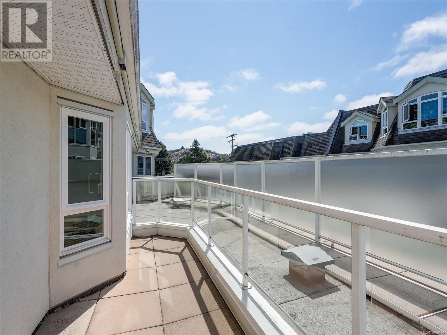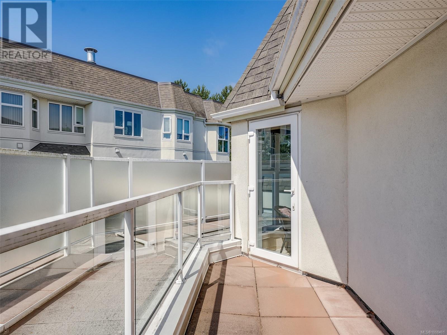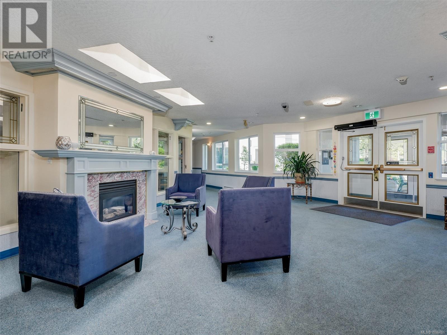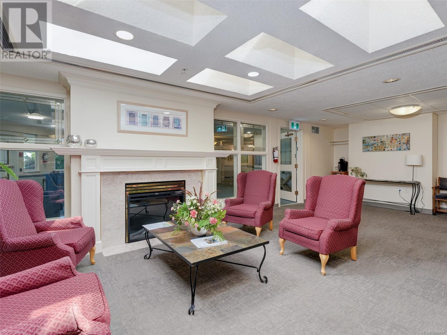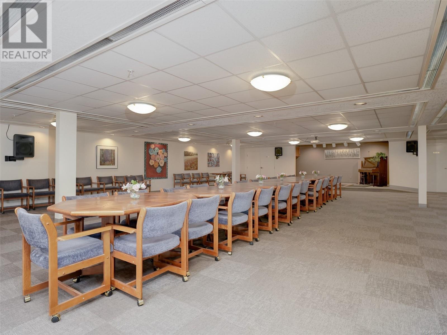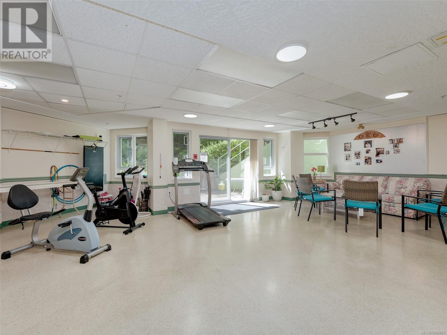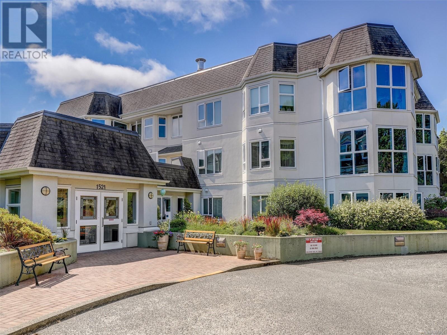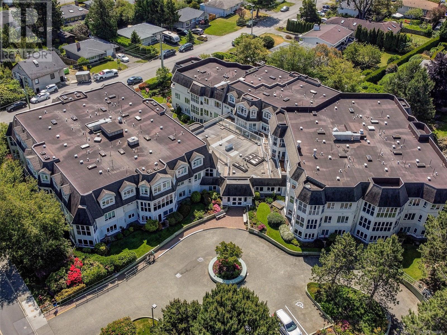301 1521 Church Ave Saanich, British Columbia V8P 5T2
2 Bedroom
2 Bathroom
1,080 ft2
Contemporary
None
Baseboard Heaters
$530,000Maintenance,
$636 Monthly
Maintenance,
$636 MonthlyWelcome to this lovely South facing open floor plan which is wheelchair friendly with extra wide doors and a spacious layout. Features include in-suite laundry, spacious Primary as well as a second bedroom,entertainment size living room and Dining. Bright eat-in kitchen with plenty of cabinets and an Enclosed sun room to enjoy year round with access to private sunny terrace! .The complex offers a guest suite, exercise rm, hobby & game rm with pool table..i Pets are allowed,55+ and all in a very popular & friendly building.Close to shops medical, banks & transportation.Strata fees include Hot water,basic phone,internet and cable. (id:46156)
Property Details
| MLS® Number | 1008401 |
| Property Type | Single Family |
| Neigbourhood | Cedar Hill |
| Community Name | Ophir Place |
| Community Features | Pets Allowed With Restrictions, Age Restrictions |
| Features | Corner Site, Rectangular |
| Plan | Vis 4266 |
| Structure | Workshop |
Building
| Bathroom Total | 2 |
| Bedrooms Total | 2 |
| Architectural Style | Contemporary |
| Constructed Date | 1997 |
| Cooling Type | None |
| Heating Fuel | Electric |
| Heating Type | Baseboard Heaters |
| Size Interior | 1,080 Ft2 |
| Total Finished Area | 993 Sqft |
| Type | Apartment |
Land
| Acreage | No |
| Size Irregular | 1080 |
| Size Total | 1080 Sqft |
| Size Total Text | 1080 Sqft |
| Zoning Type | Multi-family |
Rooms
| Level | Type | Length | Width | Dimensions |
|---|---|---|---|---|
| Main Level | Sunroom | 11' x 8' | ||
| Main Level | Laundry Room | 4' x 6' | ||
| Main Level | Bedroom | 9' x 9' | ||
| Main Level | Bathroom | 2-Piece | ||
| Main Level | Bathroom | 4-Piece | ||
| Main Level | Primary Bedroom | 14' x 11' | ||
| Main Level | Kitchen | 14' x 8' | ||
| Main Level | Living Room | 16' x 16' | ||
| Main Level | Entrance | 9' x 5' |
https://www.realtor.ca/real-estate/28650274/301-1521-church-ave-saanich-cedar-hill


