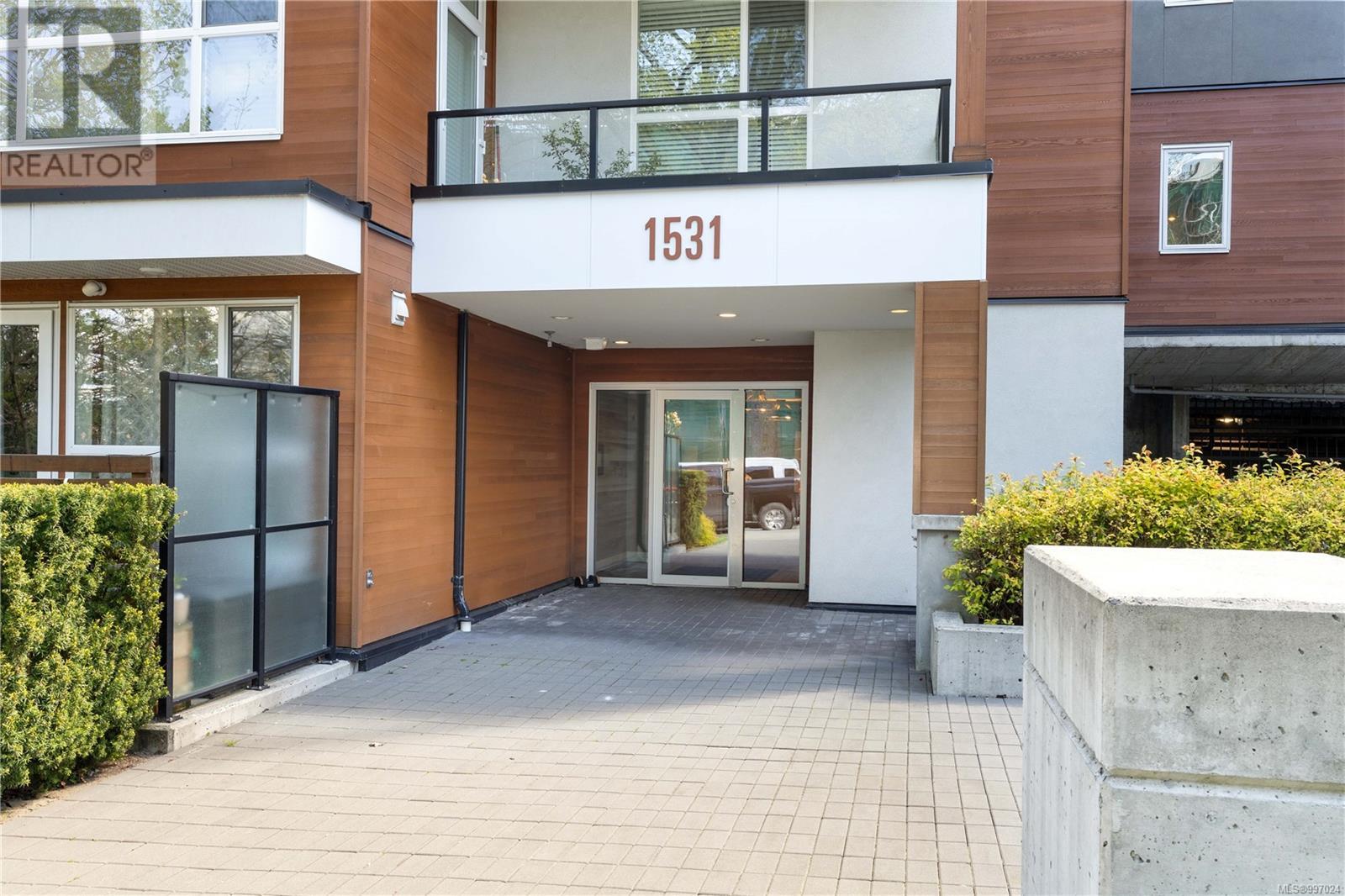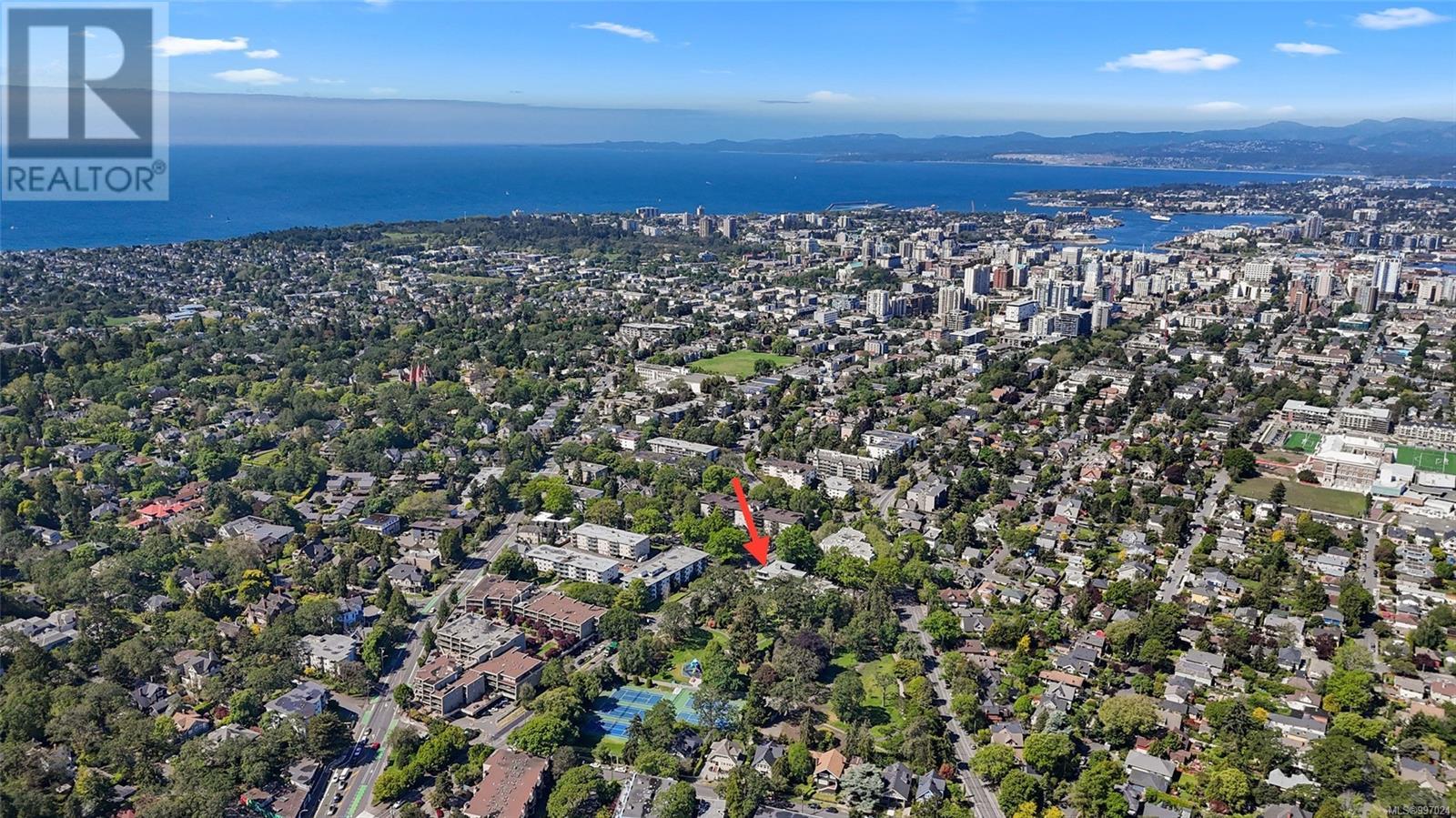2 Bedroom
1 Bathroom
938 ft2
None
Baseboard Heaters
$689,000Maintenance,
$537.42 Monthly
A rare offering in the heart of Fernwood - this top-floor corner unit is truly one-of-a-kind, with no neighbors on either side or above, ensuring maximum privacy and tranquility. With no shared walls, this near-new 2-bedroom + den home is a peaceful retreat featuring 9 ft ceilings and a bright, open-concept layout on the desirable west side of the building. Enjoy the afternoon sun from your private, west-facing deck or host gatherings on the expansive shared patio on the same level. You're in a pet-friendly building with separate secure storage and underground parking. Ideally located within easy walking distance to all the charm of Fernwood Village, Oak Bay, cafés, Urban Grocer, and other amenities. Take a stroll downtown for more restaurants and shopping. Transit is nearby, and Stadacona Park is steps away with its tennis courts, mature plantings, and new 2023 playground. This home offers an exceptional blend of comfort, convenience, and value. (id:46156)
Property Details
|
MLS® Number
|
997024 |
|
Property Type
|
Single Family |
|
Neigbourhood
|
Fernwood |
|
Community Name
|
On The Park |
|
Community Features
|
Pets Allowed With Restrictions, Family Oriented |
|
Features
|
Central Location, Irregular Lot Size, Other |
|
Parking Space Total
|
1 |
|
Plan
|
Eps3074 |
|
View Type
|
City View |
Building
|
Bathroom Total
|
1 |
|
Bedrooms Total
|
2 |
|
Constructed Date
|
2017 |
|
Cooling Type
|
None |
|
Heating Fuel
|
Electric |
|
Heating Type
|
Baseboard Heaters |
|
Size Interior
|
938 Ft2 |
|
Total Finished Area
|
864 Sqft |
|
Type
|
Apartment |
Parking
Land
|
Access Type
|
Road Access |
|
Acreage
|
No |
|
Size Irregular
|
864 |
|
Size Total
|
864 Sqft |
|
Size Total Text
|
864 Sqft |
|
Zoning Type
|
Residential |
Rooms
| Level |
Type |
Length |
Width |
Dimensions |
|
Main Level |
Den |
|
|
7' x 8' |
|
Main Level |
Bedroom |
|
|
9' x 11' |
|
Main Level |
Bathroom |
|
|
4-Piece |
|
Main Level |
Primary Bedroom |
|
|
13' x 13' |
|
Main Level |
Kitchen |
|
|
9' x 12' |
|
Main Level |
Dining Room |
|
|
6' x 12' |
|
Main Level |
Living Room |
|
|
12' x 15' |
|
Main Level |
Balcony |
|
|
8' x 13' |
https://www.realtor.ca/real-estate/28237636/301-1531-elford-st-victoria-fernwood














































