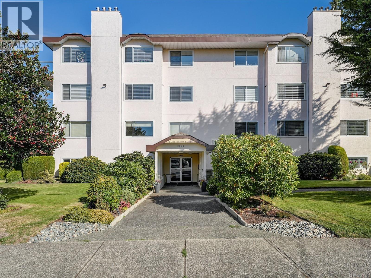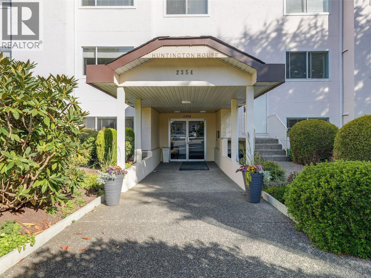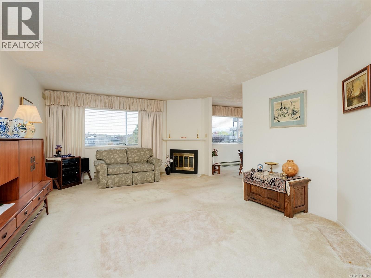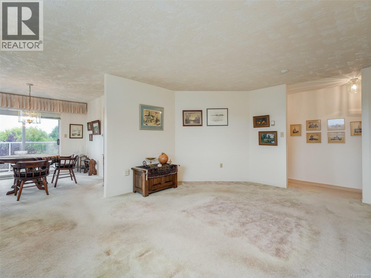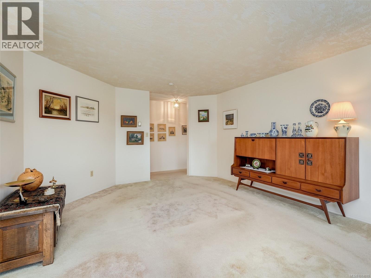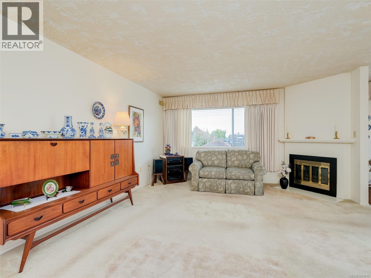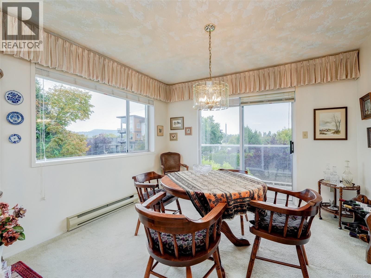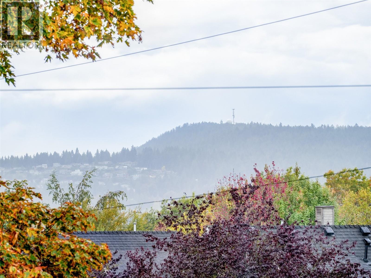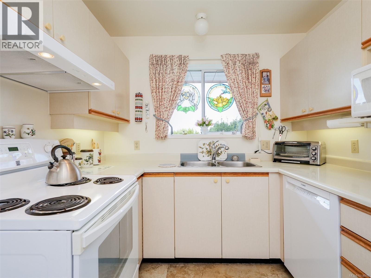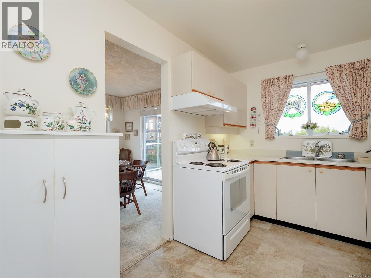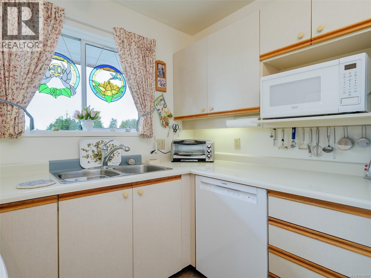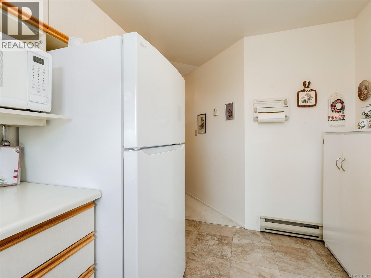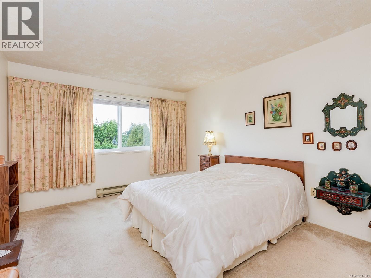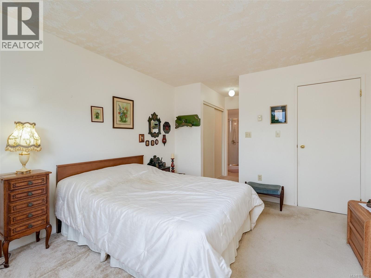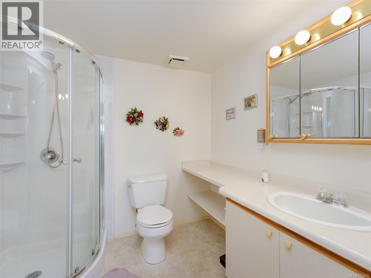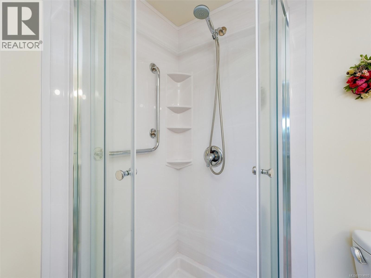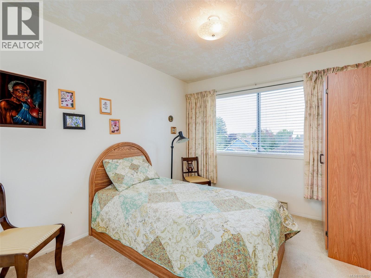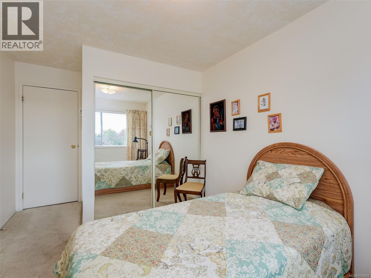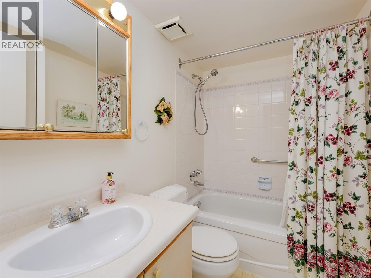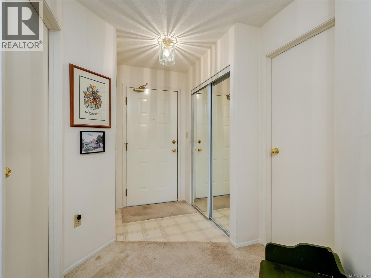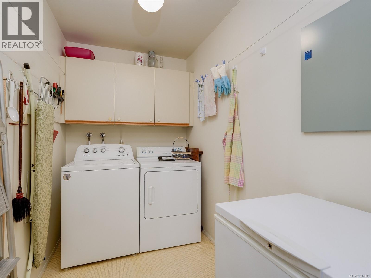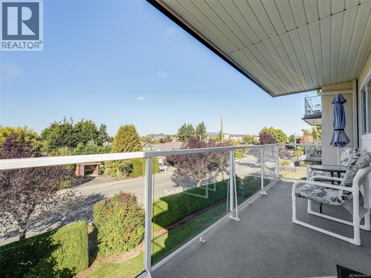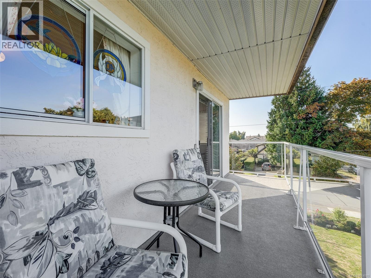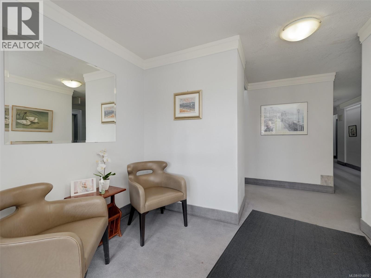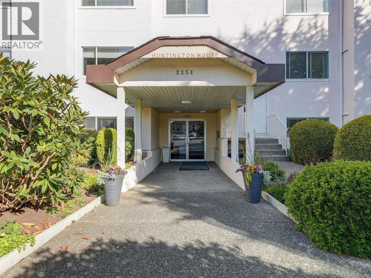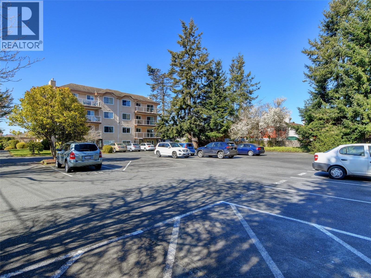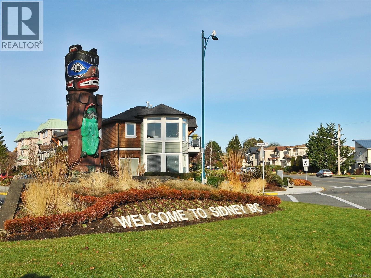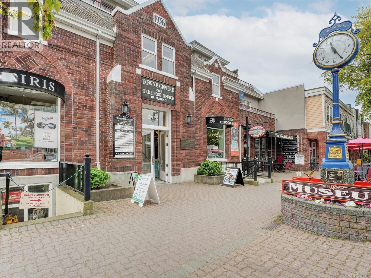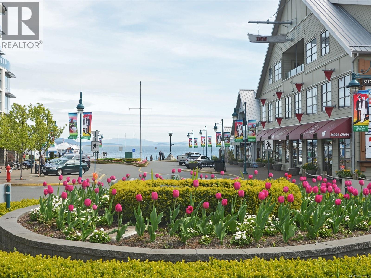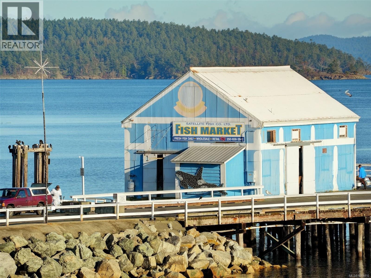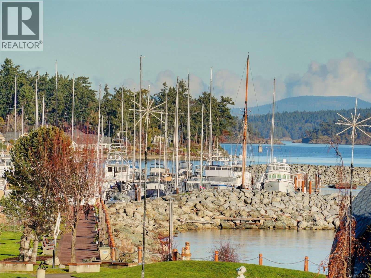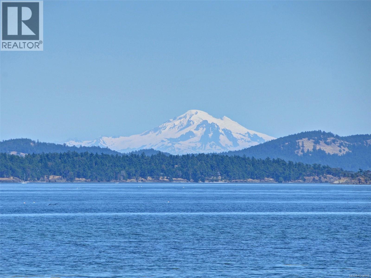301 2354 Brethour Ave Sidney, British Columbia V8L 2A5
$569,000Maintenance,
$444 Monthly
Maintenance,
$444 MonthlySidney by the Sea - Comfort & convenience hallmark this sun-filled 3rd floor corner suite at Huntington House, an extremely well-managed, maintained & friendly 16 unit, 55+ building ideally located corner of Resthaven Dr & Brethour Ave. Bright, welcoming & immaculate 1100+ sq ft home hosts a large living room with centrally located gas f/place and full dining room opening to a sun-filled west facing balcony with open views & fabulous sunsets. Nicely designed kitchen (some newer appliances), window over sink. The primary bedroom accommodates a full suite & includes walk-thru closets & nicely updated ensuite, well separated from the second bedroom (office) & full bathroom, perfect privacy for guests. IN SUITE LAUNDRY room w/extra storage. Low strata fees incl: gas, hot water. Lower level storage locker, workshop. Up to 2 assigned common property parking spots (3rd for fee). Two blocks to Beacon Ave, 3 Blocks to ocean. Vacant, immediate possession. No Pets. (id:46156)
Property Details
| MLS® Number | 1014810 |
| Property Type | Single Family |
| Neigbourhood | Sidney North-East |
| Community Name | Huntington House |
| Community Features | Pets Not Allowed, Age Restrictions |
| Features | Central Location, Level Lot, Corner Site, Other, Marine Oriented |
| Parking Space Total | 2 |
| Plan | Vis1697 |
Building
| Bathroom Total | 2 |
| Bedrooms Total | 2 |
| Appliances | Dishwasher, Dryer, Oven - Electric, Refrigerator, Washer |
| Constructed Date | 1988 |
| Cooling Type | None |
| Fire Protection | Fire Alarm System, Sprinkler System-fire |
| Fireplace Present | Yes |
| Fireplace Total | 1 |
| Heating Fuel | Electric |
| Heating Type | Baseboard Heaters |
| Size Interior | 1,239 Ft2 |
| Total Finished Area | 1128 Sqft |
| Type | Apartment |
Land
| Access Type | Road Access |
| Acreage | No |
| Size Irregular | 1239 |
| Size Total | 1239 Sqft |
| Size Total Text | 1239 Sqft |
| Zoning Description | Rm7 |
| Zoning Type | Multi-family |
Rooms
| Level | Type | Length | Width | Dimensions |
|---|---|---|---|---|
| Main Level | Balcony | 19'9 x 5'2 | ||
| Main Level | Laundry Room | 8'11 x 5'5 | ||
| Main Level | Bathroom | 4-Piece | ||
| Main Level | Bedroom | 10'8 x 9'5 | ||
| Main Level | Ensuite | 3-Piece | ||
| Main Level | Primary Bedroom | 13'4 x 11'4 | ||
| Main Level | Kitchen | 11'4 x 8'2 | ||
| Main Level | Dining Room | 11'3 x 11'0 | ||
| Main Level | Living Room | 19'6 x 13'6 | ||
| Main Level | Entrance | 9'5 x 4'0 |
https://www.realtor.ca/real-estate/28949415/301-2354-brethour-ave-sidney-sidney-north-east


