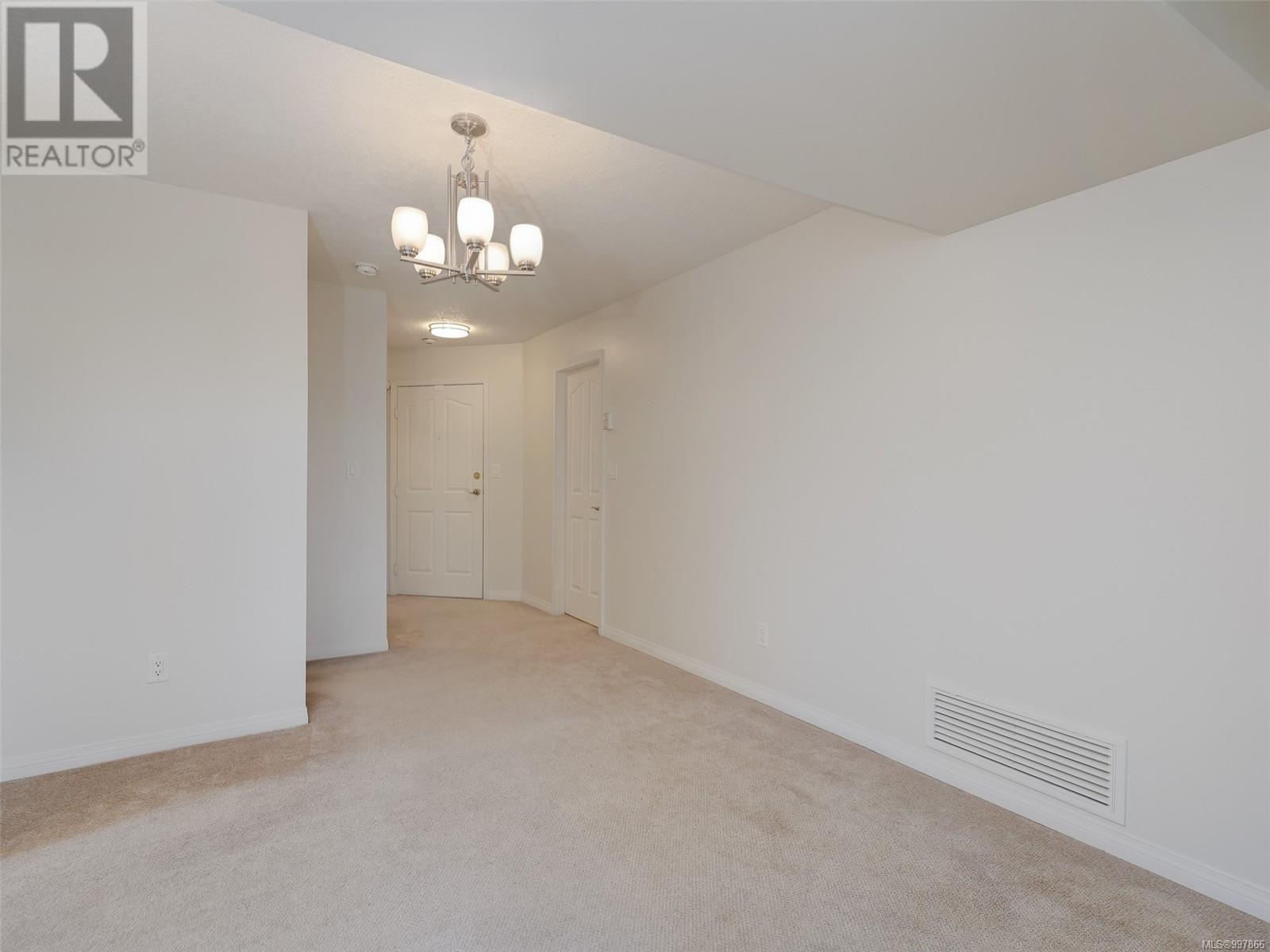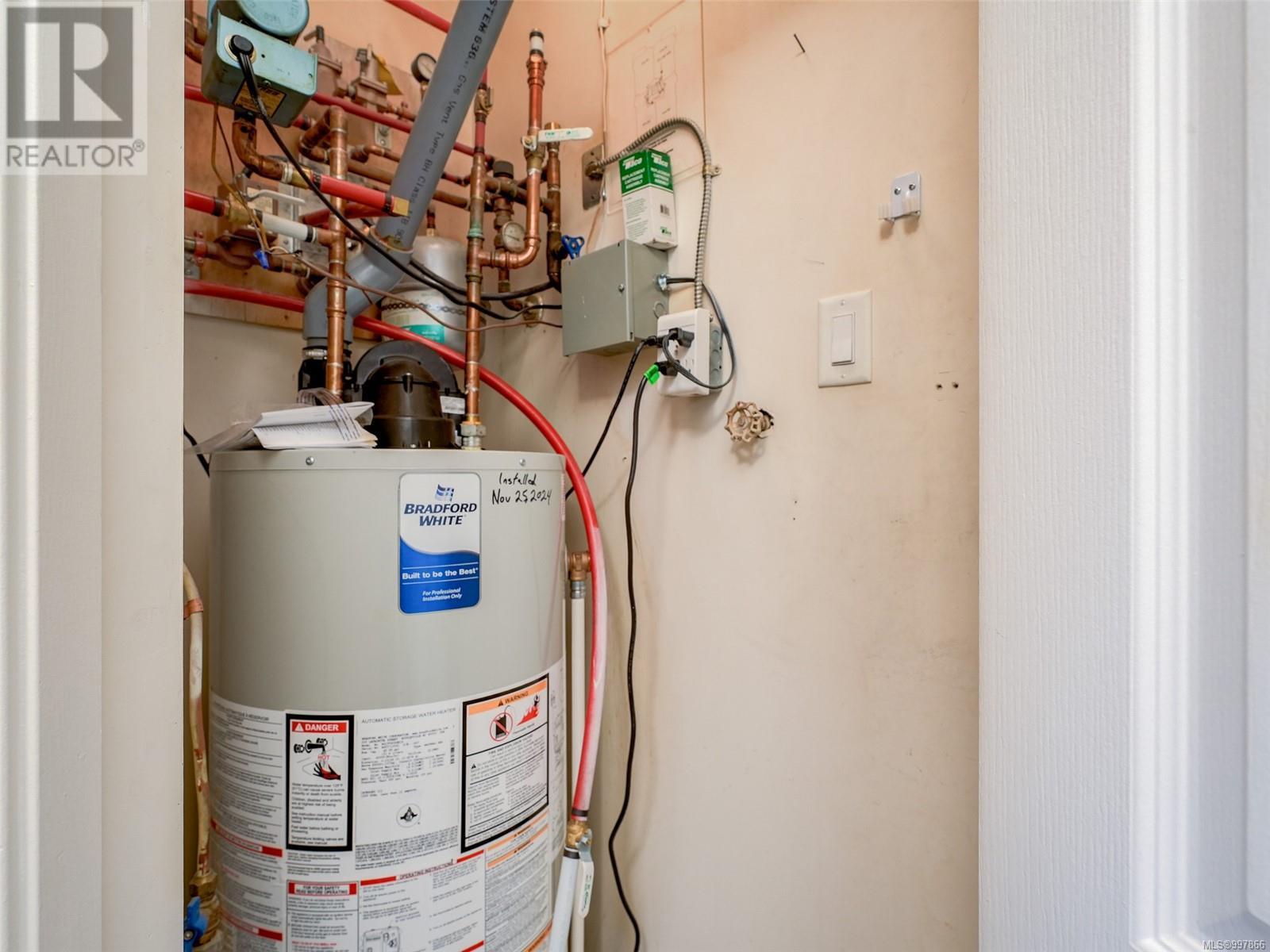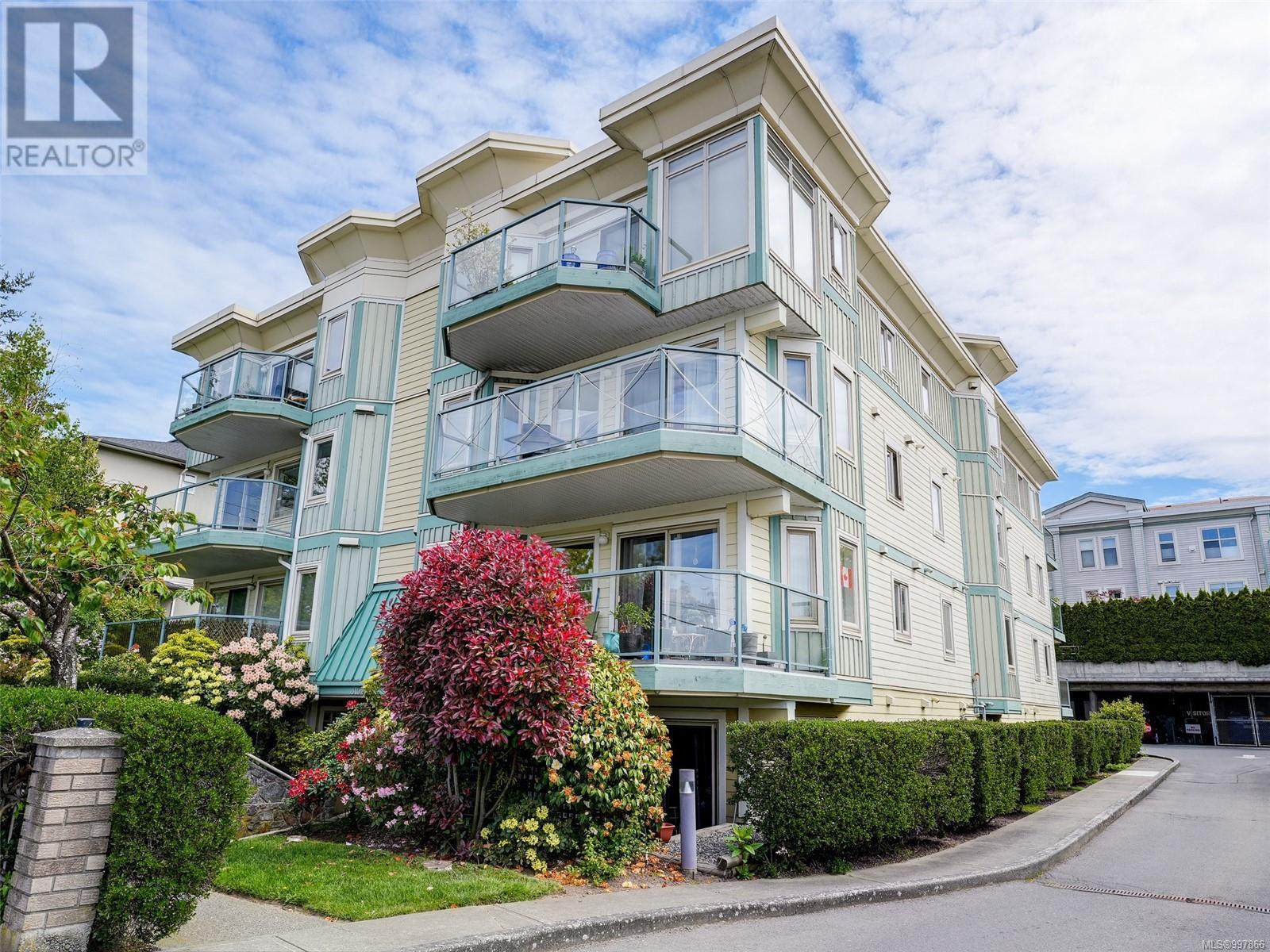301 3157 Tillicum Rd Saanich, British Columbia V9A 2B4
$498,800Maintenance,
$585 Monthly
Maintenance,
$585 Monthlynew Price 498,800. Vacant & Move-In Ready! This condo exemplifies pride of ownership! Spacious 2BED, 2BATH corner unit offering nearly 900sq/ft of comfortable living in a prime, walkable location. Recently updated w/fresh paint, new appliances, & new HWT! This condo is bright, clean, & ready for you to call home. Thoughtfully designed w/a bdrm & bath each side of the unit for maximum privacy! Galley-style kitchen flows into a cozy in-line dining area, perfect for everyday living & entertaining. Enjoy the airy, light-filled living room featuring a charming bay window & slider to large, private deck surrounded by mature trees. Primary includes a 4-pce ensuite & generous closet space, & spacious 2nd bdrm is located next to the main 4-piece bath. Enjoy in-unit laundry & plenty of storage. This well-managed building offers secured, covered parking, a separate storage locker, guest suite, & ample visitor parking. Steps away to Tillicum Mall, SilverCity, schools, parks, recreation, & transit. (id:46156)
Property Details
| MLS® Number | 997866 |
| Property Type | Single Family |
| Neigbourhood | Tillicum |
| Community Name | Tillabina Court |
| Community Features | Pets Allowed, Family Oriented |
| Features | Central Location, Other |
| Parking Space Total | 1 |
| Plan | Vis3444 |
Building
| Bathroom Total | 2 |
| Bedrooms Total | 2 |
| Constructed Date | 1994 |
| Cooling Type | None |
| Heating Fuel | Natural Gas |
| Heating Type | Forced Air, Hot Water |
| Size Interior | 890 Ft2 |
| Total Finished Area | 890 Sqft |
| Type | Apartment |
Land
| Access Type | Road Access |
| Acreage | No |
| Size Irregular | 890 |
| Size Total | 890 Sqft |
| Size Total Text | 890 Sqft |
| Zoning Type | Multi-family |
Rooms
| Level | Type | Length | Width | Dimensions |
|---|---|---|---|---|
| Main Level | Ensuite | 4-Piece | ||
| Main Level | Primary Bedroom | 16' x 12' | ||
| Main Level | Living Room | 15' x 14' | ||
| Main Level | Kitchen | 9' x 8' | ||
| Main Level | Dining Room | 11' x 10' | ||
| Main Level | Bedroom | 11' x 10' | ||
| Main Level | Bathroom | 4-Piece | ||
| Main Level | Entrance | 7' x 5' |
https://www.realtor.ca/real-estate/28269338/301-3157-tillicum-rd-saanich-tillicum































