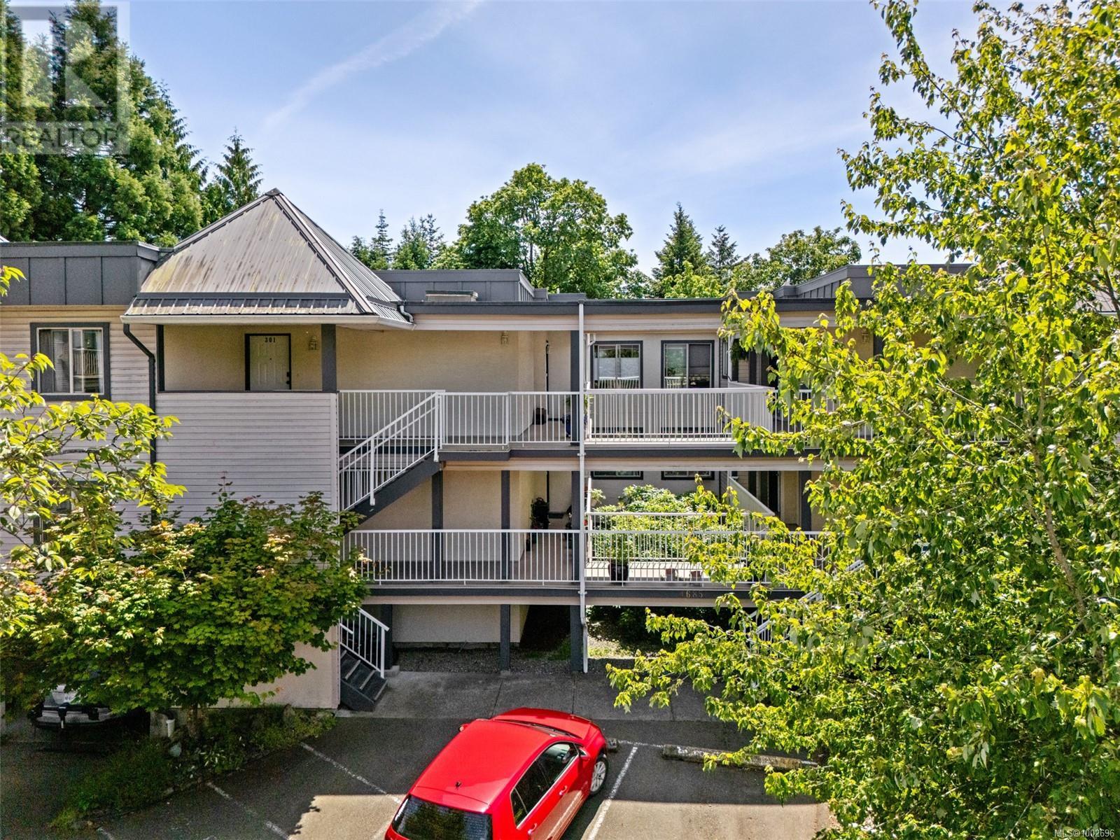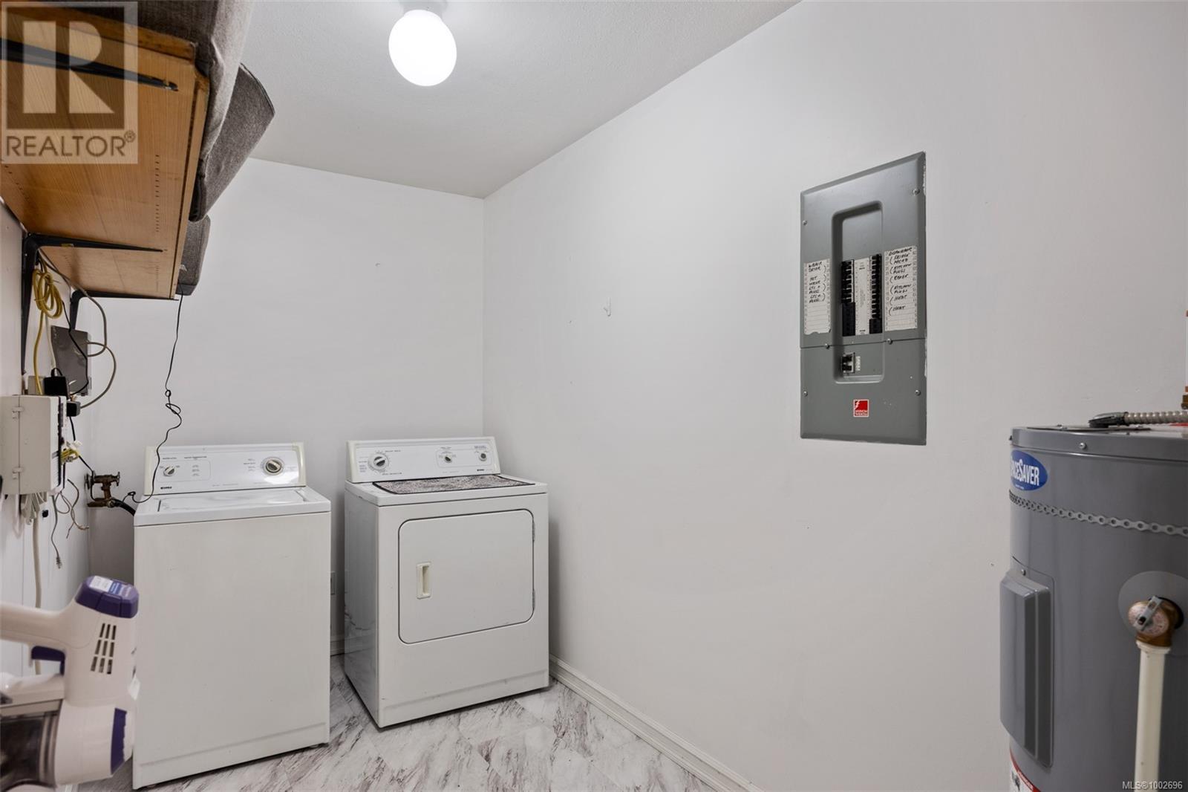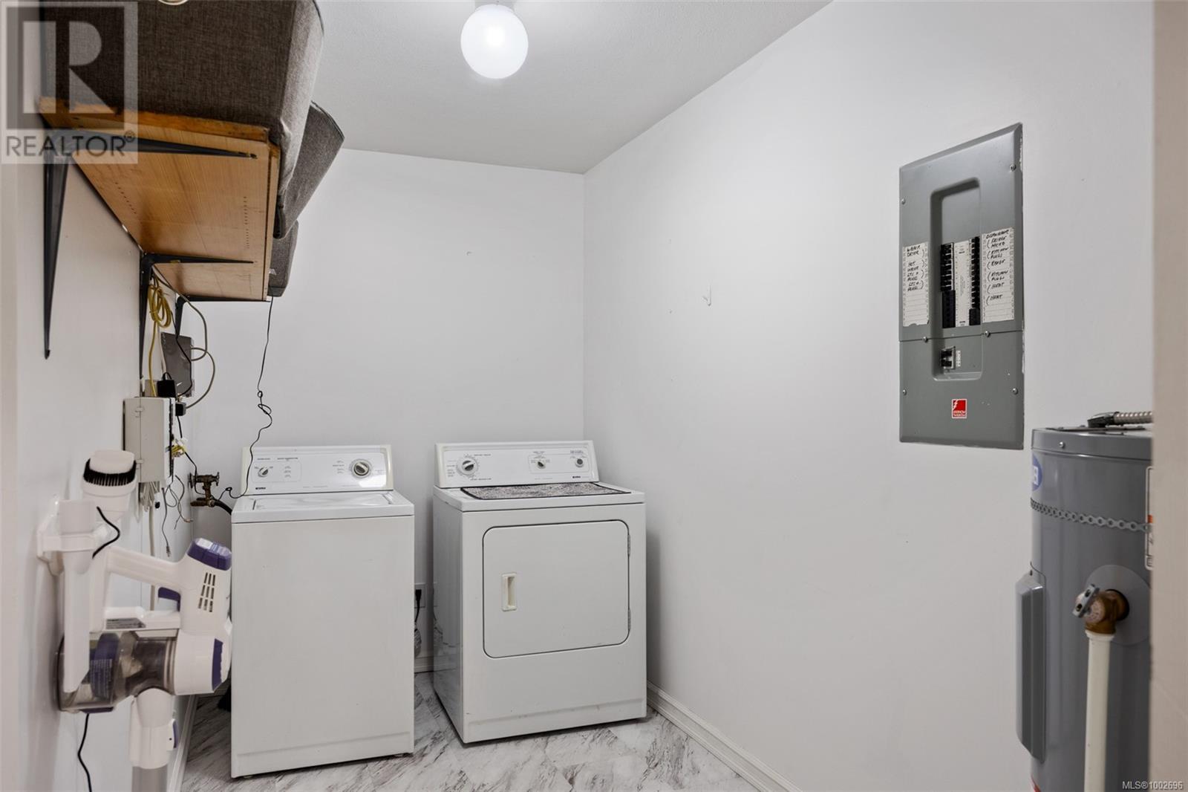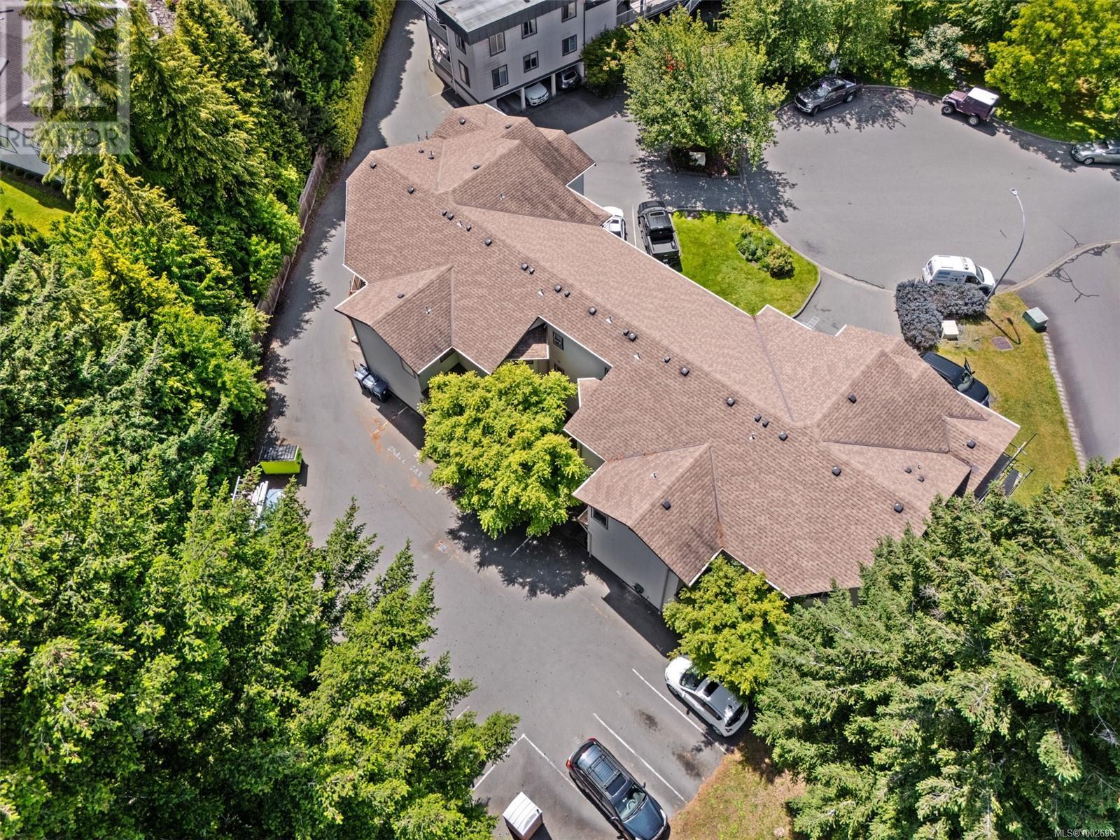3 Bedroom
2 Bathroom
1,077 ft2
Fireplace
None
Baseboard Heaters
$399,900Maintenance,
$513 Monthly
This bright and spacious 3 bedroom, 2 bathroom top-floor corner unit offers a fantastic family-friendly floorplan in a quiet, well-maintained complex. Enjoy morning coffee on your private balcony, with large windows that fill the home with endless natural light. The layout provides separation between the primary and additional bedrooms for added privacy, with a generous laundry room that has plenty of space for all your storage needs. Located at the end of a cul-de-sac for extra peace and quiet, yet just minutes from grocery stores, the hospital, North Island College, and the Aquatic Centre. A great opportunity for first-time home buyers with a family—affordable and convenient! (id:46156)
Property Details
|
MLS® Number
|
1002696 |
|
Property Type
|
Single Family |
|
Neigbourhood
|
Courtenay East |
|
Community Features
|
Pets Allowed, Family Oriented |
|
Features
|
Central Location, Cul-de-sac, Other |
|
Parking Space Total
|
23 |
|
Plan
|
Vis3803 |
Building
|
Bathroom Total
|
2 |
|
Bedrooms Total
|
3 |
|
Constructed Date
|
1995 |
|
Cooling Type
|
None |
|
Fireplace Present
|
Yes |
|
Fireplace Total
|
1 |
|
Heating Fuel
|
Electric, Natural Gas |
|
Heating Type
|
Baseboard Heaters |
|
Size Interior
|
1,077 Ft2 |
|
Total Finished Area
|
1077 Sqft |
|
Type
|
Apartment |
Parking
Land
|
Acreage
|
No |
|
Zoning Description
|
R-3 |
|
Zoning Type
|
Multi-family |
Rooms
| Level |
Type |
Length |
Width |
Dimensions |
|
Main Level |
Other |
|
|
6'0 x 4'0 |
|
Main Level |
Ensuite |
|
|
3-Piece |
|
Main Level |
Bathroom |
|
|
4-Piece |
|
Main Level |
Laundry Room |
|
|
12'5 x 10'0 |
|
Main Level |
Entrance |
|
|
6'6 x 4'4 |
|
Main Level |
Bedroom |
|
|
9'3 x 7'11 |
|
Main Level |
Bedroom |
|
|
9'11 x 7'11 |
|
Main Level |
Primary Bedroom |
|
|
11'10 x 11'8 |
|
Main Level |
Kitchen |
|
|
11'10 x 6'8 |
|
Main Level |
Dining Room |
|
|
11'10 x 9'0 |
|
Main Level |
Living Room |
|
|
11'10 x 12'6 |
https://www.realtor.ca/real-estate/28432986/301-4685-alderwood-pl-courtenay-courtenay-east









































