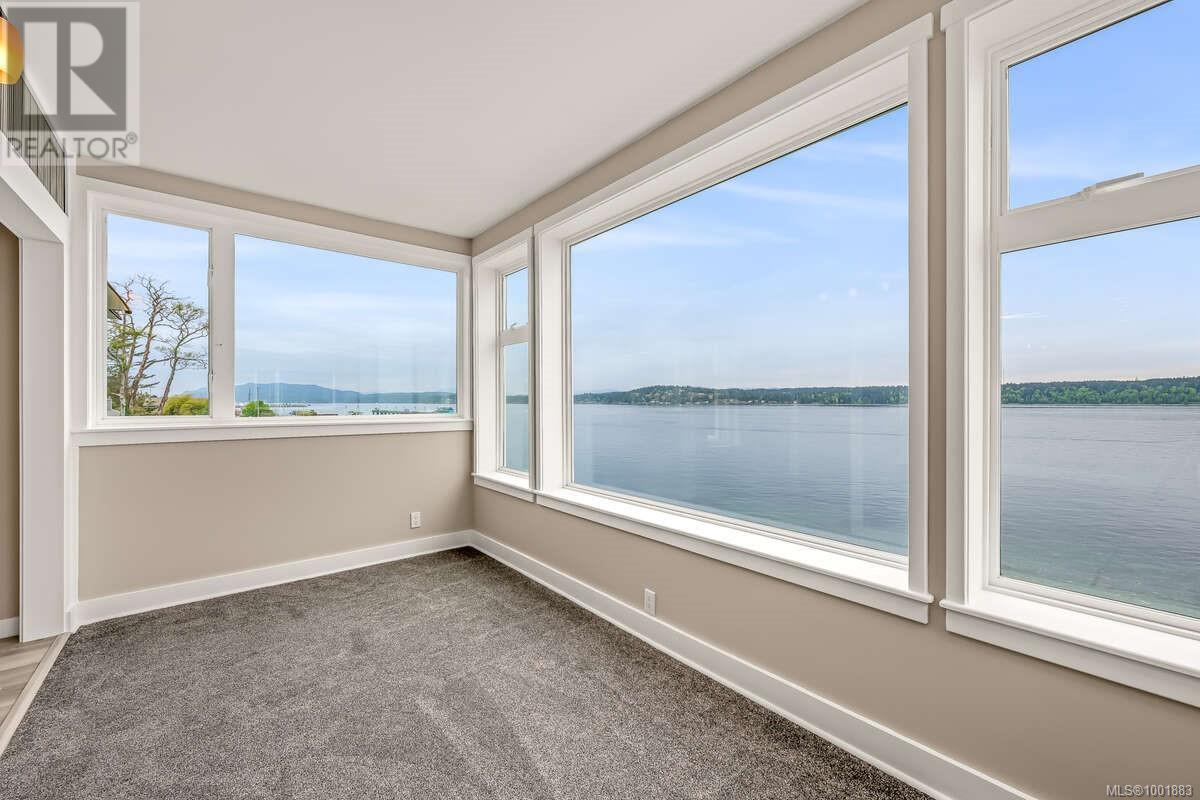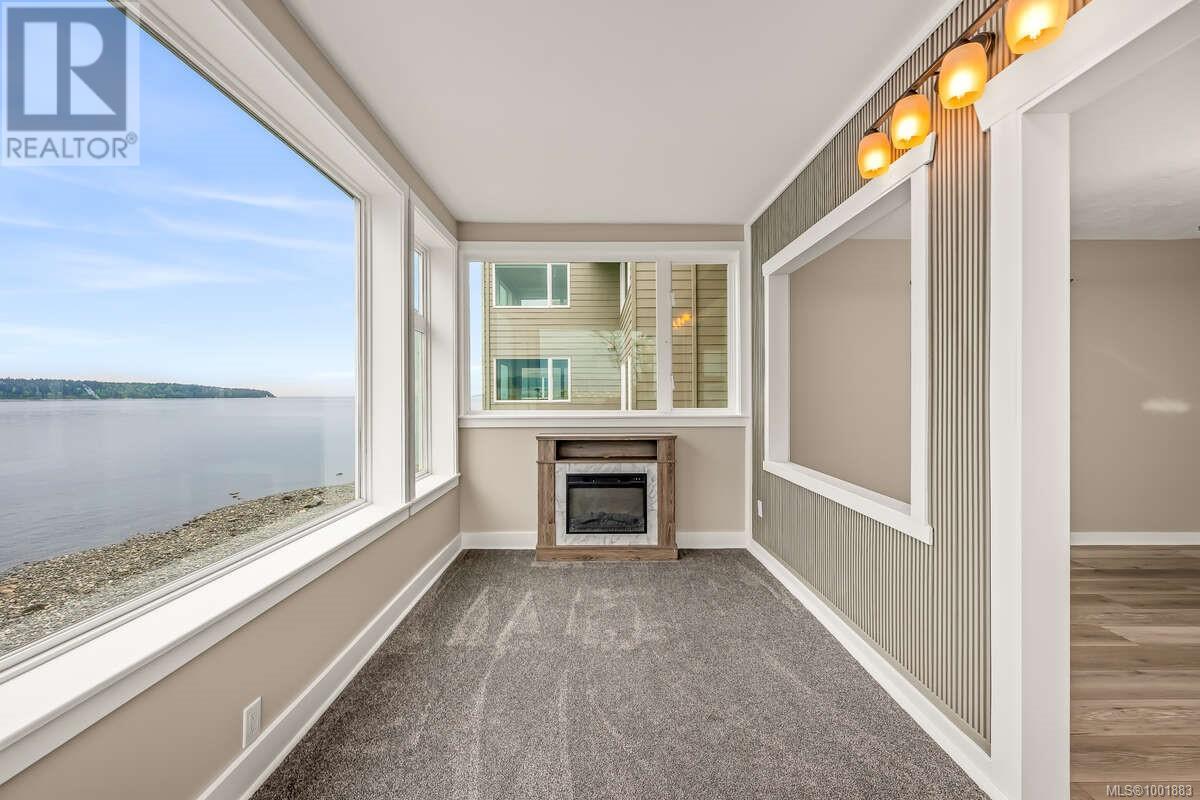2 Bedroom
2 Bathroom
1,773 ft2
Fireplace
None
Baseboard Heaters
Waterfront On Ocean
$599,900Maintenance,
$450 Monthly
For more information, please click Brochure button. Welcome to 301 – 539 Island Highway, a stunning waterfront condo in the heart of downtown Campbell River, beautifully renovated to offer a perfect blend of luxury, comfort, and natural beauty. This spacious 2-bedroom, 2-bathroom home boasts breathtaking ocean views and a thoughtfully designed layout that brings in abundant natural light through expansive windows, creating a bright and inviting atmosphere throughout. Wake up to gorgeous sunrises over the water and enjoy watching marine life from the comfort of your living room or bedroom. Located just steps from shops, restaurants, and essential services, this condo offers the best of downtown convenience paired with the serenity of waterfront living. Inside, you’ll find a fully modernized space, featuring high-end flooring, contemporary lighting, and a beautifully updated kitchen with premium appliances. The generously sized bedrooms and open living areas provide both comfort and functionality, making this the ideal home for anyone looking to enjoy West Coast living at its finest. (id:46156)
Property Details
|
MLS® Number
|
1001883 |
|
Property Type
|
Single Family |
|
Neigbourhood
|
Campbell River Central |
|
Community Features
|
Pets Not Allowed, Family Oriented |
|
Features
|
Central Location, Private Setting, Other |
|
Parking Space Total
|
2 |
|
View Type
|
Mountain View, Ocean View |
|
Water Front Type
|
Waterfront On Ocean |
Building
|
Bathroom Total
|
2 |
|
Bedrooms Total
|
2 |
|
Constructed Date
|
1982 |
|
Cooling Type
|
None |
|
Fireplace Present
|
Yes |
|
Fireplace Total
|
1 |
|
Heating Fuel
|
Electric |
|
Heating Type
|
Baseboard Heaters |
|
Size Interior
|
1,773 Ft2 |
|
Total Finished Area
|
1773 Sqft |
|
Type
|
Apartment |
Parking
Land
|
Access Type
|
Road Access |
|
Acreage
|
No |
|
Zoning Description
|
Rm3 |
|
Zoning Type
|
Residential |
Rooms
| Level |
Type |
Length |
Width |
Dimensions |
|
Main Level |
Ensuite |
|
|
11'1 x 7'10 |
|
Main Level |
Laundry Room |
|
|
14'0 x 12'0 |
|
Main Level |
Entrance |
|
|
6'2 x 6'0 |
|
Main Level |
Bedroom |
|
|
13'0 x 11'2 |
|
Main Level |
Bathroom |
|
|
7'3 x 4'4 |
|
Main Level |
Living Room |
|
|
27'7 x 15'2 |
|
Main Level |
Primary Bedroom |
|
|
14'10 x 14'2 |
|
Main Level |
Kitchen |
|
|
14'1 x 11'2 |
|
Main Level |
Dining Room |
|
|
14'1 x 11'10 |
|
Main Level |
Sunroom |
|
|
14'1 x 7'6 |
https://www.realtor.ca/real-estate/28396748/301-539-island-hwy-campbell-river-campbell-river-central











































