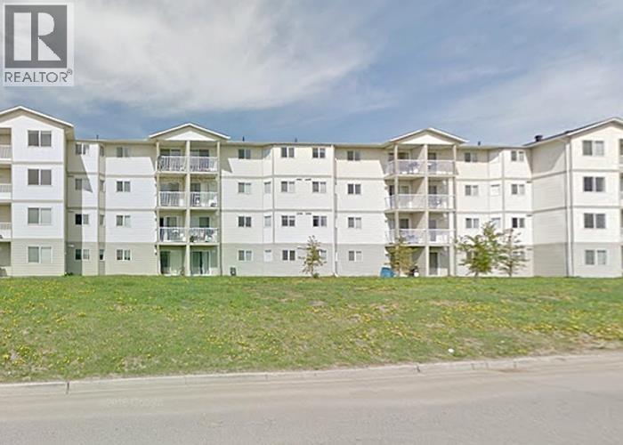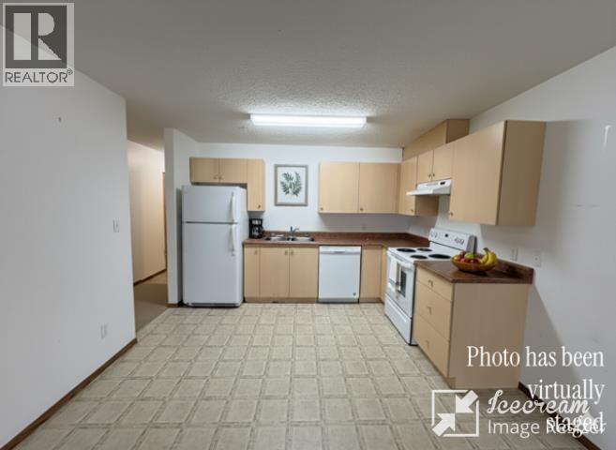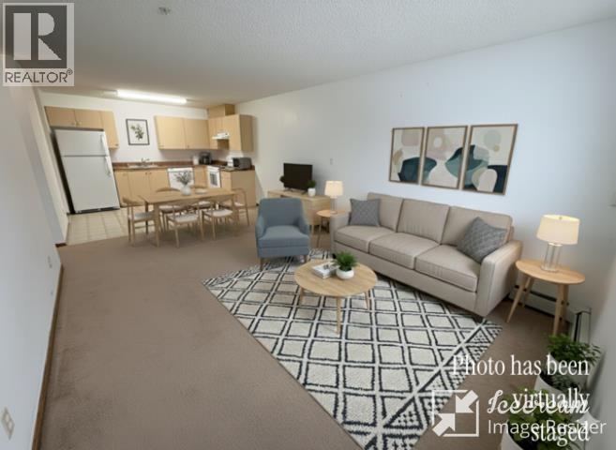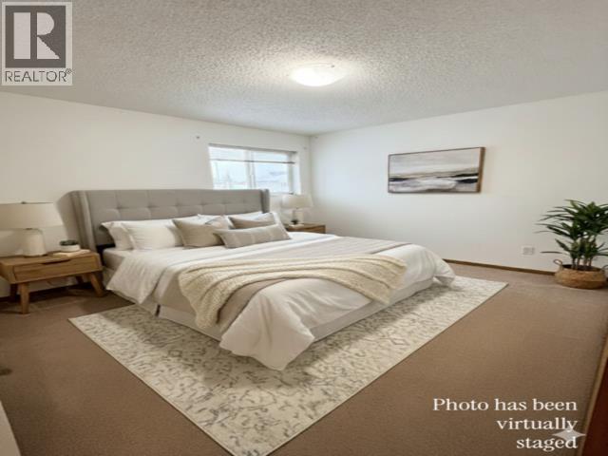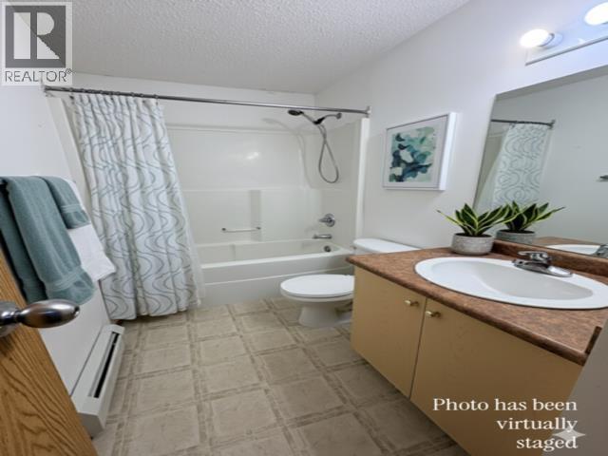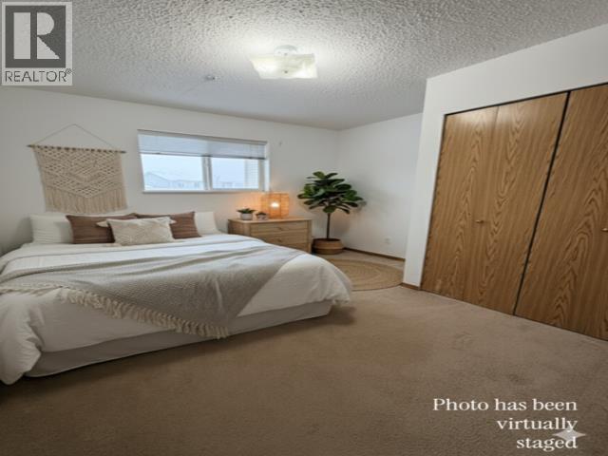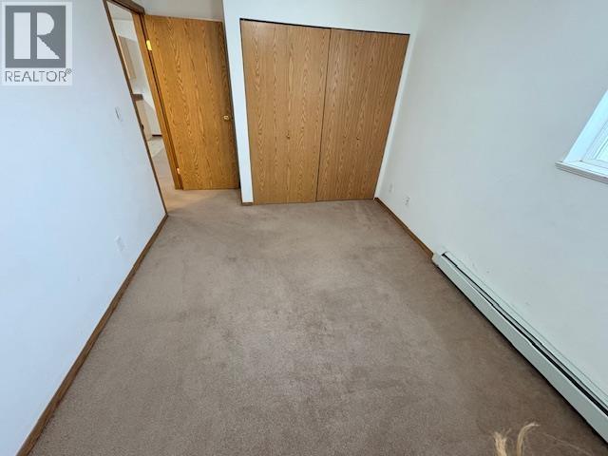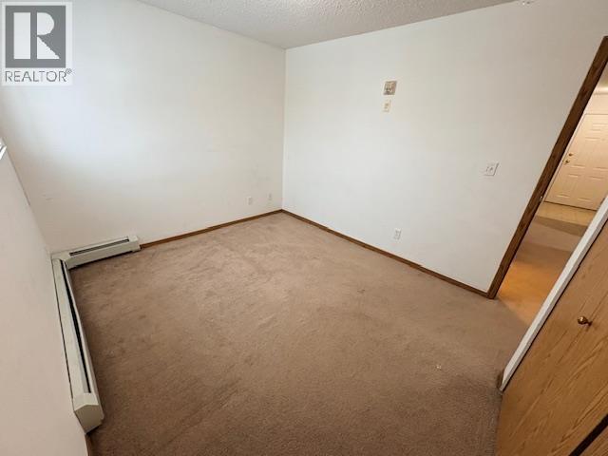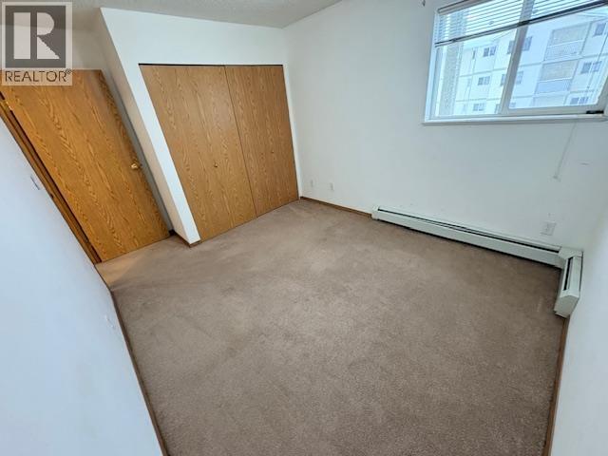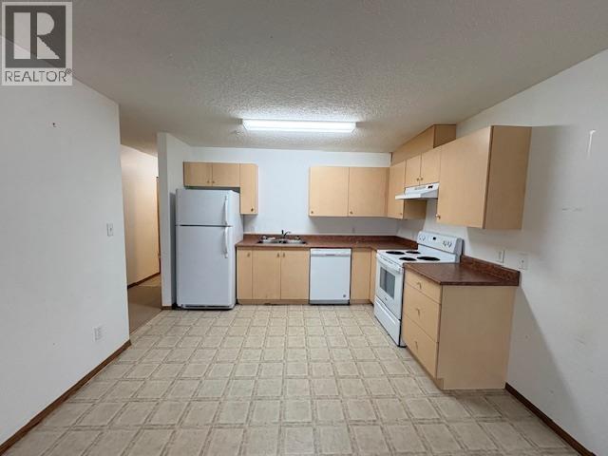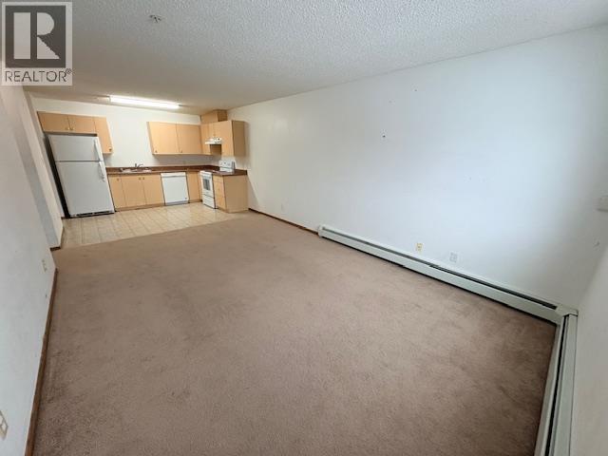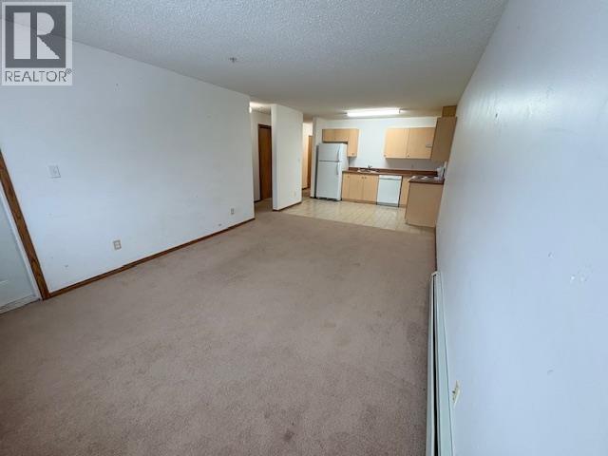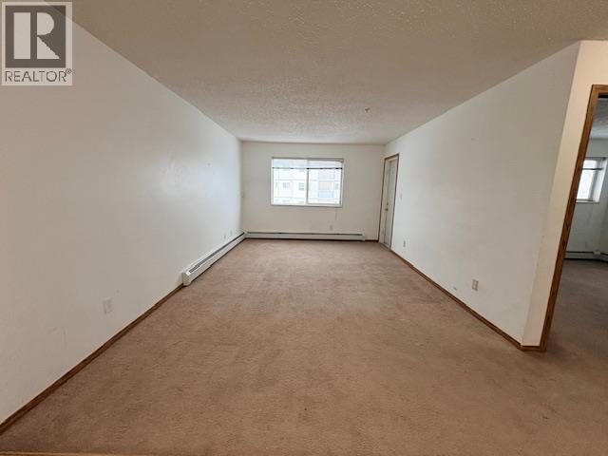2 Bedroom
1 Bathroom
780 ft2
Baseboard Heaters
$124,900
Bright corner unit in Woodsmere! This two-bedroom, one-bathroom home features a spacious open-concept living area, perfect for entertaining or relaxing. Large windows and patio doors bring in plenty of natural light, while the functional kitchen offers excellent storage. Enjoy the convenience of in-suite laundry and a well-designed floor plan that balance comfort and privacy. A desirable option for both first-time buyers and investors alike. (id:46156)
Property Details
|
MLS® Number
|
R3055666 |
|
Property Type
|
Single Family |
Building
|
Bathroom Total
|
1 |
|
Bedrooms Total
|
2 |
|
Appliances
|
Washer, Dryer, Refrigerator, Stove, Dishwasher |
|
Basement Type
|
None |
|
Constructed Date
|
2008 |
|
Construction Style Attachment
|
Attached |
|
Exterior Finish
|
Vinyl Siding |
|
Foundation Type
|
Concrete Perimeter |
|
Heating Fuel
|
Electric |
|
Heating Type
|
Baseboard Heaters |
|
Roof Material
|
Asphalt Shingle |
|
Roof Style
|
Conventional |
|
Stories Total
|
1 |
|
Size Interior
|
780 Ft2 |
|
Total Finished Area
|
780 Sqft |
|
Type
|
Apartment |
|
Utility Water
|
Municipal Water |
Parking
Land
Rooms
| Level |
Type |
Length |
Width |
Dimensions |
|
Main Level |
Primary Bedroom |
10 ft ,2 in |
9 ft ,1 in |
10 ft ,2 in x 9 ft ,1 in |
|
Main Level |
Bedroom 2 |
9 ft ,1 in |
8 ft ,2 in |
9 ft ,1 in x 8 ft ,2 in |
|
Main Level |
Dining Room |
6 ft ,2 in |
6 ft ,2 in |
6 ft ,2 in x 6 ft ,2 in |
|
Main Level |
Kitchen |
9 ft ,2 in |
6 ft ,2 in |
9 ft ,2 in x 6 ft ,2 in |
|
Main Level |
Living Room |
12 ft ,2 in |
10 ft ,1 in |
12 ft ,2 in x 10 ft ,1 in |
|
Main Level |
Laundry Room |
8 ft ,3 in |
6 ft ,5 in |
8 ft ,3 in x 6 ft ,5 in |
https://www.realtor.ca/real-estate/28956774/301-8507-86-street-fort-st-john


