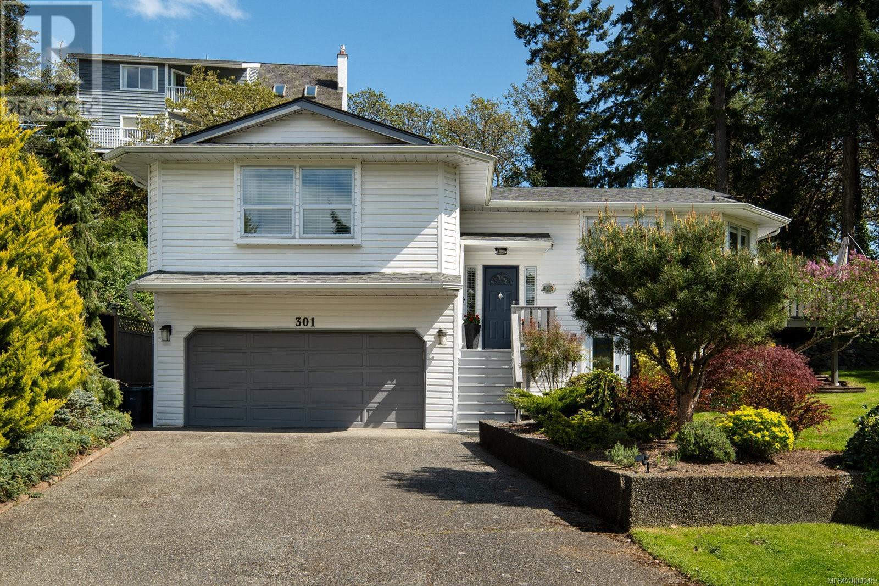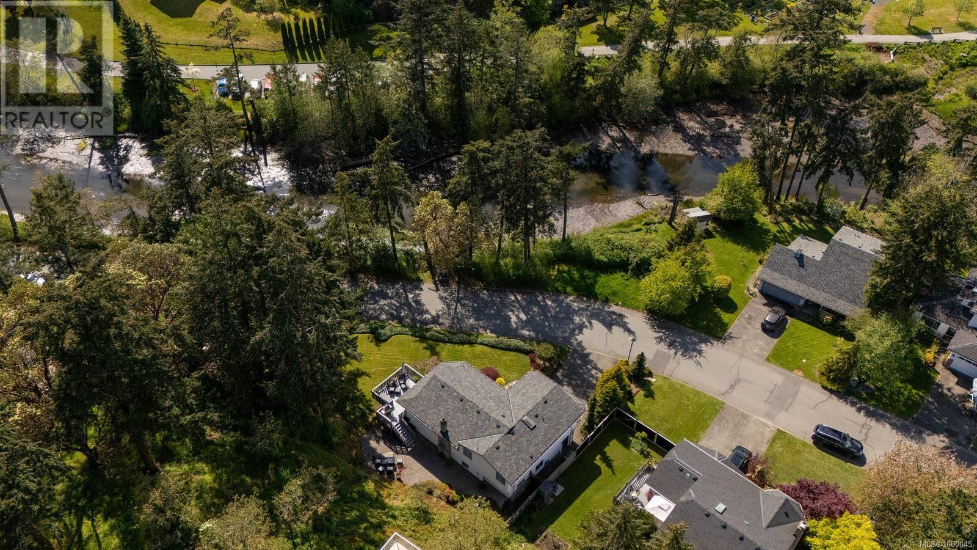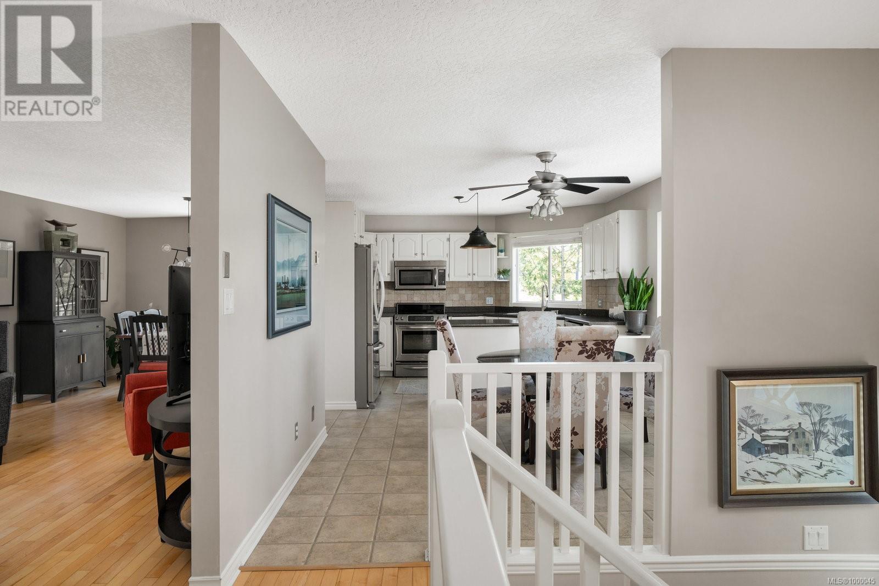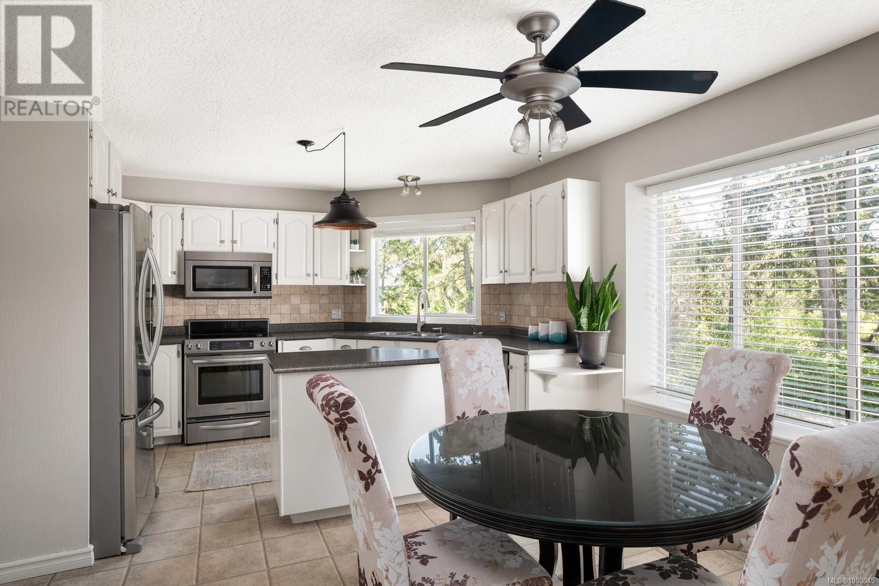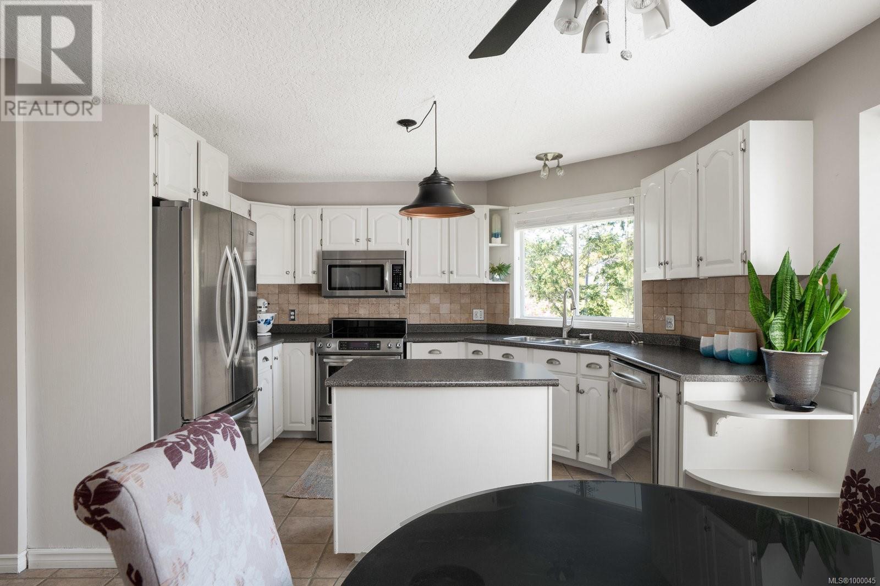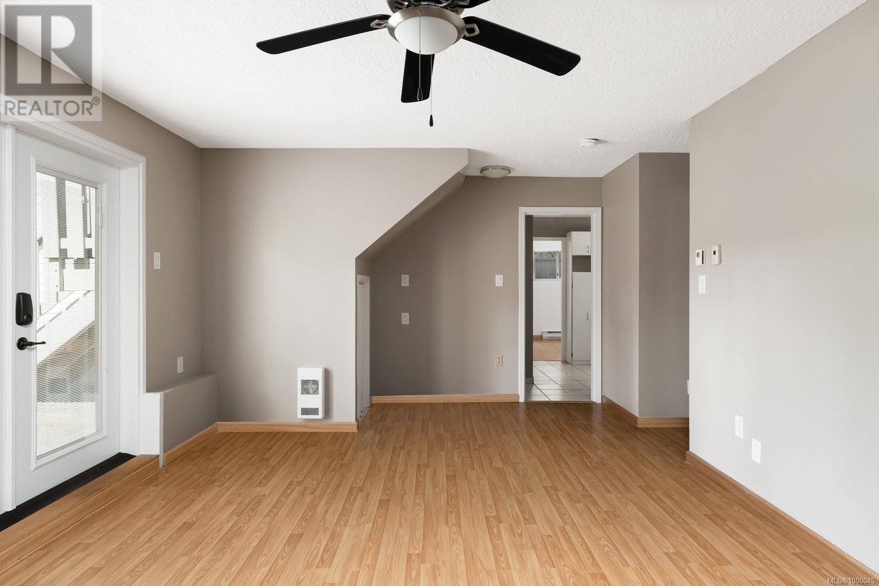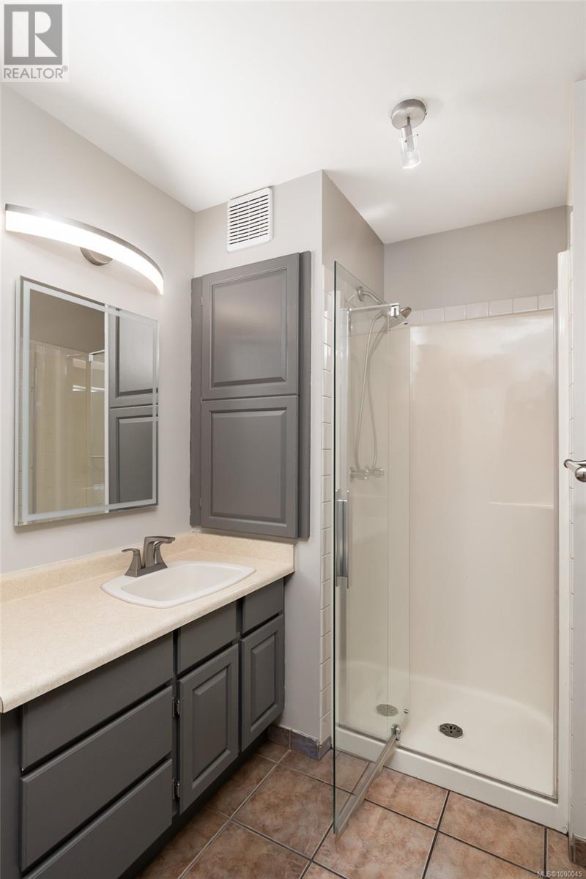5 Bedroom
3 Bathroom
2,697 ft2
Fireplace
None
Waterfront On River
$1,350,000
Beautifully maintained View Royal home in superior condition! Nestled on a quiet cul-de-sac with excellent curb appeal, this spacious 5 bed/3 bath residence offers peaceful views of Craigflower Creek. Thoughtfully updated with modern finishes and a new roof, the home showcases pride of ownership throughout. The bright, open layout features a large south-facing sundeck—perfect for relaxing or entertaining. The lower-level 2 bed suite provides great flexibility for extended family or extra income. Located just 10 minutes from downtown Victoria or Langford, and close to parks, trails, shopping, and schools, this turn-key property blends convenience, comfort, and lifestyle. Whether you're looking for a family-friendly layout or a move-in-ready investment, this home delivers it all. Nothing to do but move in and enjoy! (id:46156)
Property Details
|
MLS® Number
|
1000045 |
|
Property Type
|
Single Family |
|
Neigbourhood
|
View Royal |
|
Features
|
Cul-de-sac, Private Setting, Corner Site, Other |
|
Parking Space Total
|
2 |
|
Plan
|
Vip45048 |
|
Structure
|
Patio(s) |
|
View Type
|
River View, View |
|
Water Front Type
|
Waterfront On River |
Building
|
Bathroom Total
|
3 |
|
Bedrooms Total
|
5 |
|
Constructed Date
|
1988 |
|
Cooling Type
|
None |
|
Fireplace Present
|
Yes |
|
Fireplace Total
|
2 |
|
Heating Fuel
|
Electric, Propane |
|
Size Interior
|
2,697 Ft2 |
|
Total Finished Area
|
2236 Sqft |
|
Type
|
House |
Land
|
Access Type
|
Road Access |
|
Acreage
|
No |
|
Size Irregular
|
7841 |
|
Size Total
|
7841 Sqft |
|
Size Total Text
|
7841 Sqft |
|
Zoning Type
|
Residential |
Rooms
| Level |
Type |
Length |
Width |
Dimensions |
|
Lower Level |
Bedroom |
|
|
13' x 10' |
|
Lower Level |
Bedroom |
|
|
12' x 11' |
|
Lower Level |
Bathroom |
|
|
3-Piece |
|
Lower Level |
Kitchen |
|
|
12' x 9' |
|
Lower Level |
Living Room/dining Room |
|
|
20' x 12' |
|
Lower Level |
Patio |
|
|
11' x 11' |
|
Main Level |
Bathroom |
|
|
4-Piece |
|
Main Level |
Ensuite |
|
|
4-Piece |
|
Main Level |
Primary Bedroom |
|
|
14' x 14' |
|
Main Level |
Bedroom |
|
|
13' x 9' |
|
Main Level |
Bedroom |
|
|
10' x 9' |
|
Main Level |
Living Room |
|
|
13' x 12' |
|
Main Level |
Dining Room |
|
|
12' x 11' |
|
Main Level |
Kitchen |
|
|
12' x 9' |
|
Main Level |
Eating Area |
|
10 ft |
Measurements not available x 10 ft |
https://www.realtor.ca/real-estate/28317915/301-gull-rd-view-royal-view-royal


