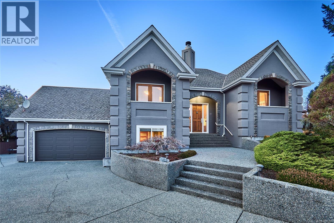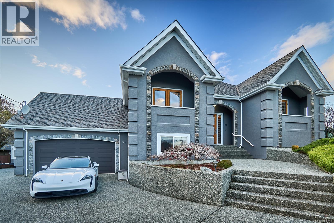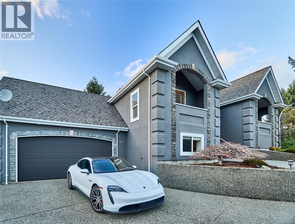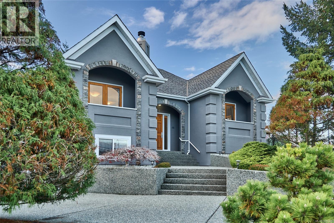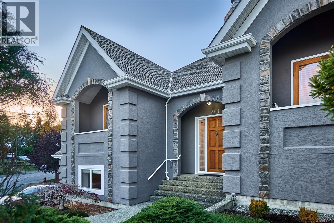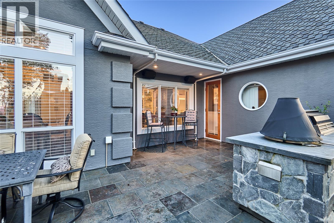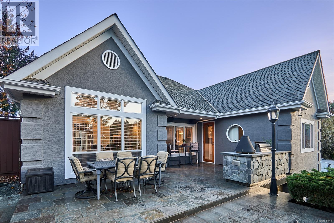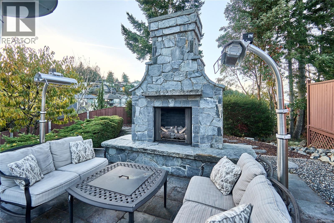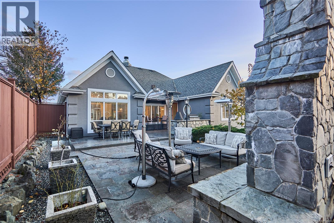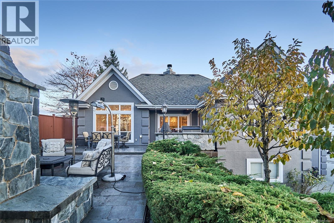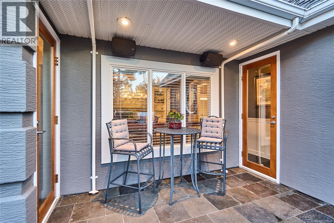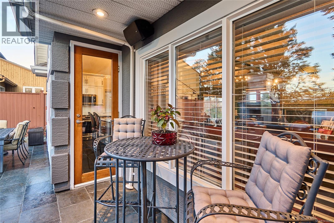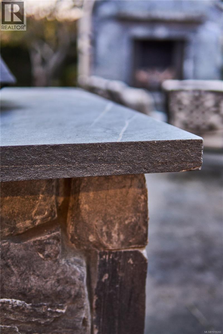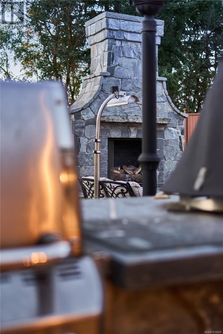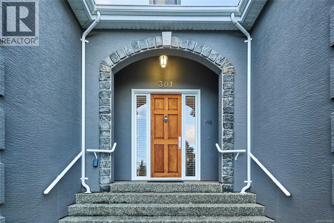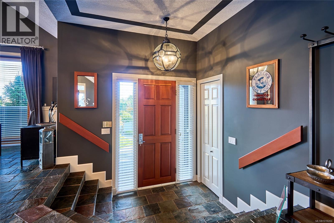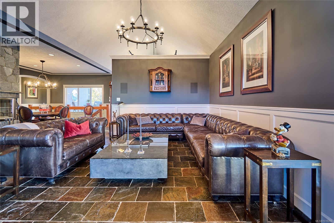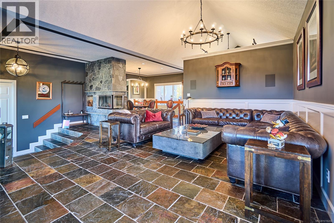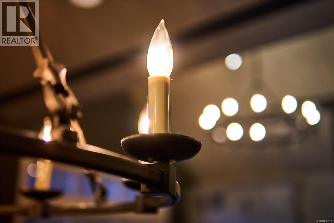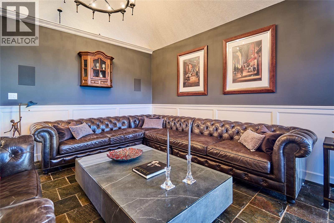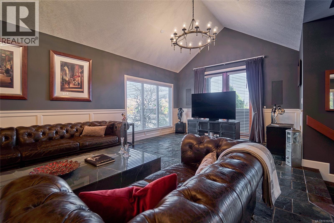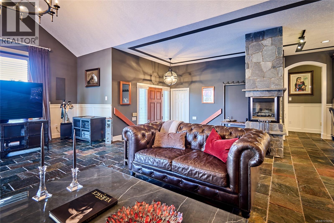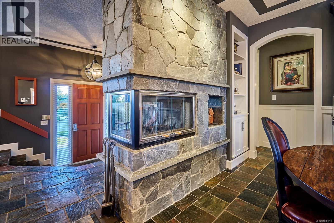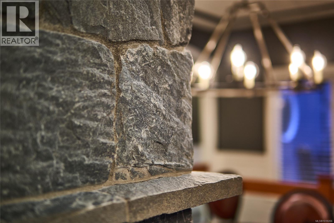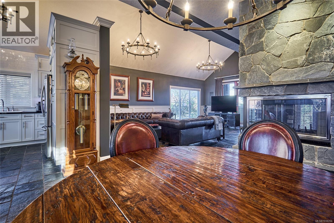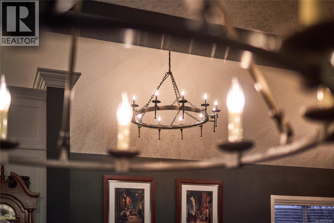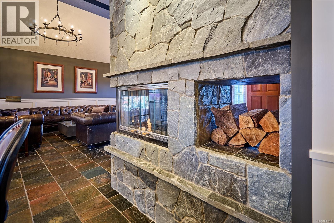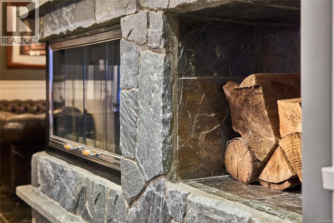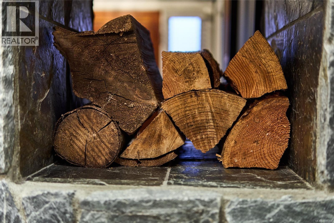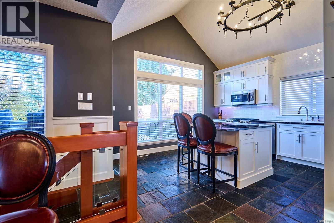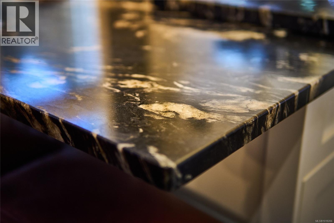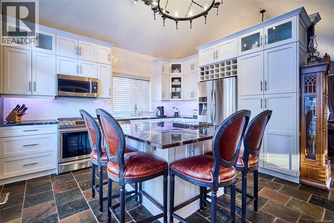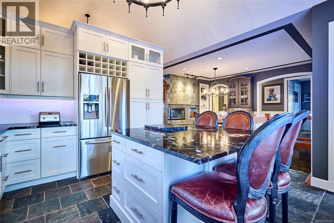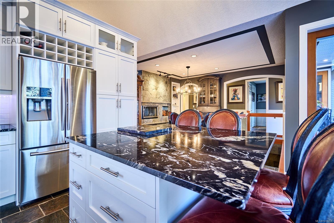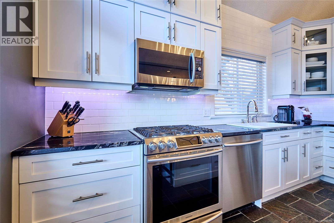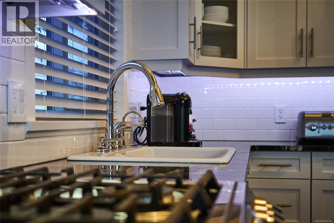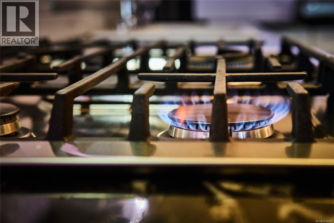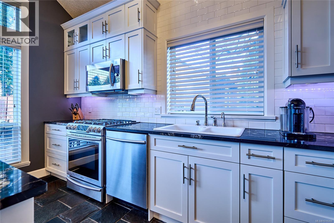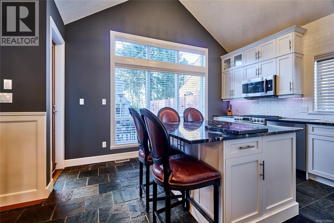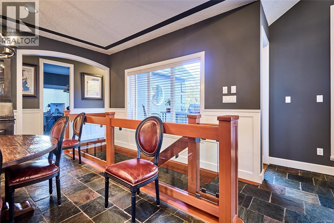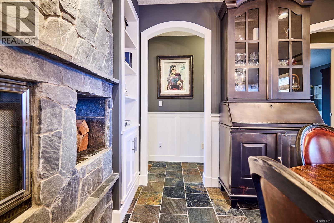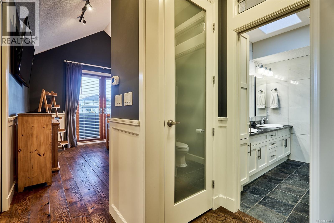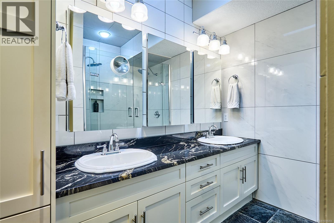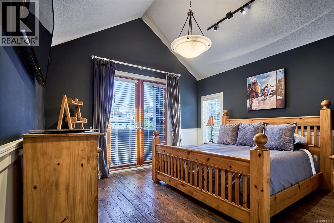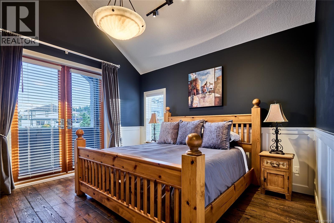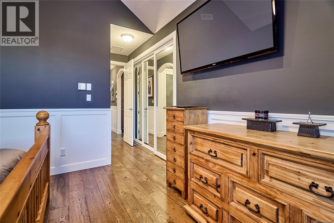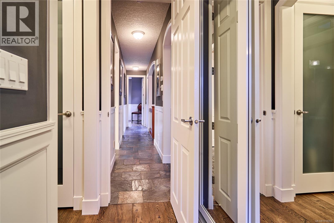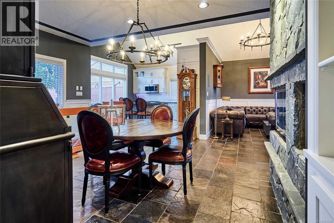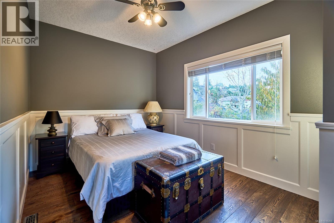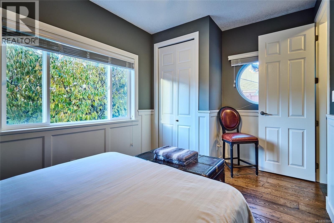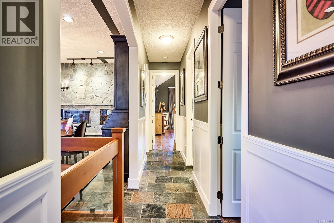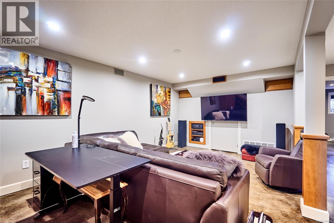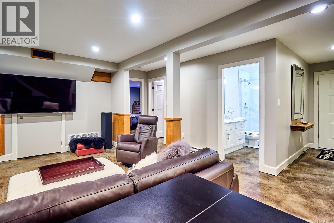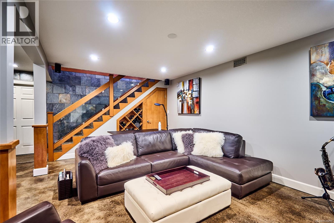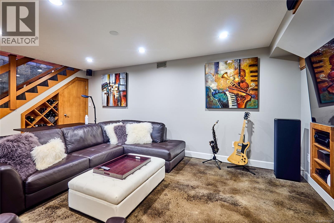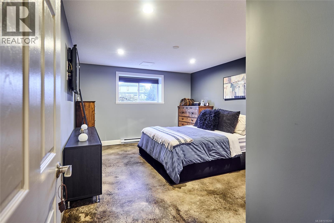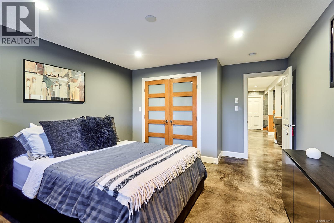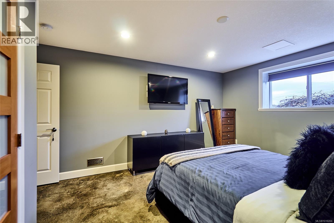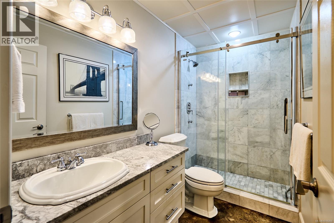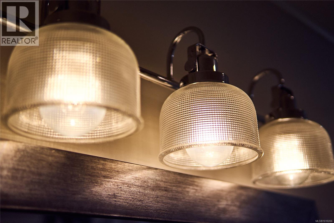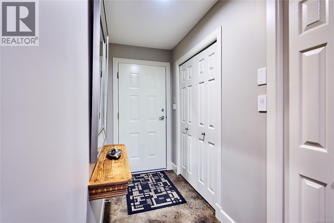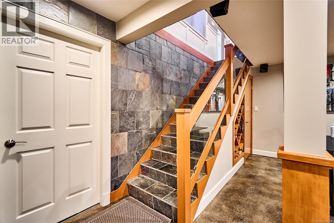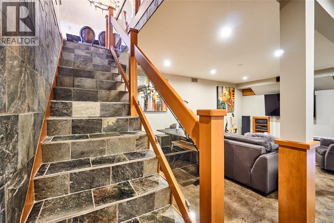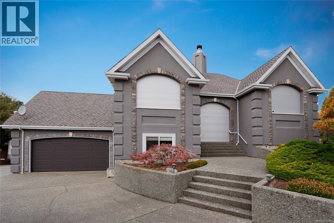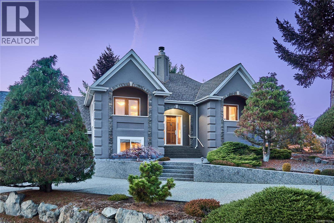4 Bedroom
3 Bathroom
2,713 ft2
Fireplace
Air Conditioned
Forced Air, Heat Pump
$1,249,800
Step inside this custom-designed home blending timeless European-inspired architecture with west coast elegance. Gable-end returns, recessed archways, and Georgian quoining highlight refined craftsmanship, while slate and solid oak flooring ground the space in warmth. The living area features vaulted ceilings up to 14.5 ft, a striking wood-burning fireplace, Bowers & Wilkins/Klipsch built-in speakers, and Restoration Hardware lighting. The kitchen opens to a 600 sq.ft. slate patio with outdoor cooking station and grand gas fireplace—ideal for year-round entertaining. The main-level primary suite offers a private balcony and ensuite, with two additional bedrooms plus a lower-level rec room with wine storage and garage access. Thoughtful details include fruit trees, irrigation, and electronic shutters, all near Westwood Lake’s scenic trails. (id:46156)
Property Details
|
MLS® Number
|
1018266 |
|
Property Type
|
Single Family |
|
Neigbourhood
|
South Jingle Pot |
|
Features
|
Central Location, Corner Site, Other |
|
Parking Space Total
|
6 |
Building
|
Bathroom Total
|
3 |
|
Bedrooms Total
|
4 |
|
Constructed Date
|
1993 |
|
Cooling Type
|
Air Conditioned |
|
Fireplace Present
|
Yes |
|
Fireplace Total
|
2 |
|
Heating Fuel
|
Electric, Natural Gas |
|
Heating Type
|
Forced Air, Heat Pump |
|
Size Interior
|
2,713 Ft2 |
|
Total Finished Area
|
2555 Sqft |
|
Type
|
House |
Land
|
Access Type
|
Road Access |
|
Acreage
|
No |
|
Size Irregular
|
11090 |
|
Size Total
|
11090 Sqft |
|
Size Total Text
|
11090 Sqft |
|
Zoning Type
|
Residential |
Rooms
| Level |
Type |
Length |
Width |
Dimensions |
|
Lower Level |
Bedroom |
|
|
13'0 x 16'2 |
|
Lower Level |
Storage |
|
|
12'6 x 14'3 |
|
Lower Level |
Bathroom |
|
|
10'1 x 5'3 |
|
Lower Level |
Laundry Room |
|
|
6'10 x 6'7 |
|
Lower Level |
Recreation Room |
|
|
15'5 x 18'11 |
|
Main Level |
Bedroom |
|
|
9'2 x 14'0 |
|
Main Level |
Bedroom |
|
|
10'8 x 9'11 |
|
Main Level |
Bathroom |
|
|
10'7 x 5'4 |
|
Main Level |
Ensuite |
|
|
7'7 x 8'11 |
|
Main Level |
Primary Bedroom |
|
|
13'8 x 14'1 |
|
Main Level |
Entrance |
|
|
10'3 x 13'9 |
|
Main Level |
Dining Room |
|
|
12'2 x 10'5 |
|
Main Level |
Kitchen |
|
|
14'4 x 15'1 |
|
Main Level |
Living Room |
|
|
14'9 x 24'3 |
https://www.realtor.ca/real-estate/29030468/301-mount-royal-pl-nanaimo-south-jingle-pot


