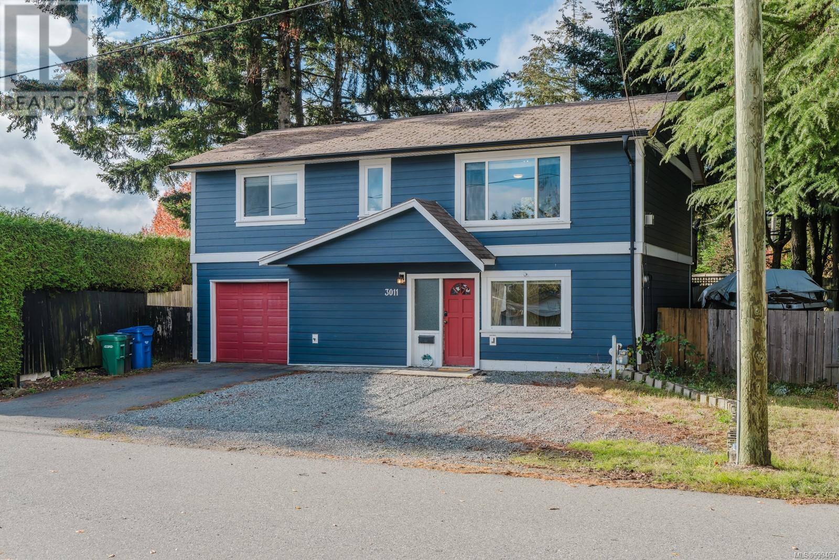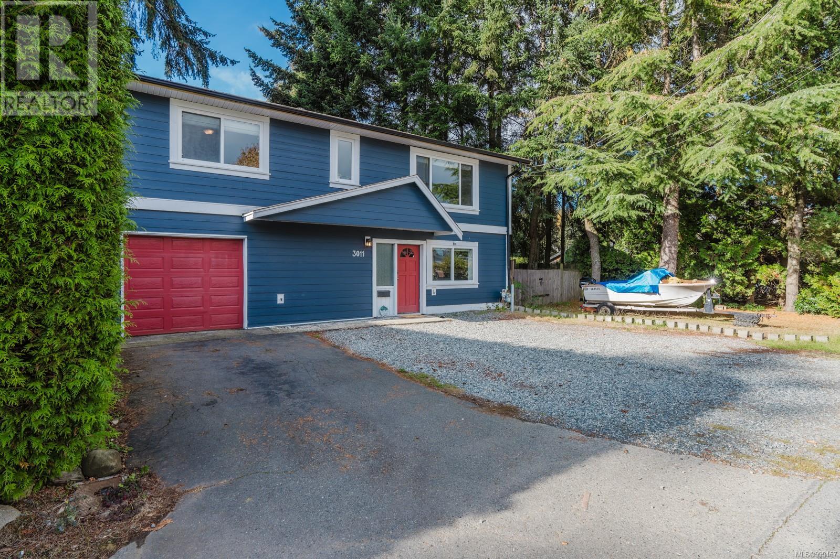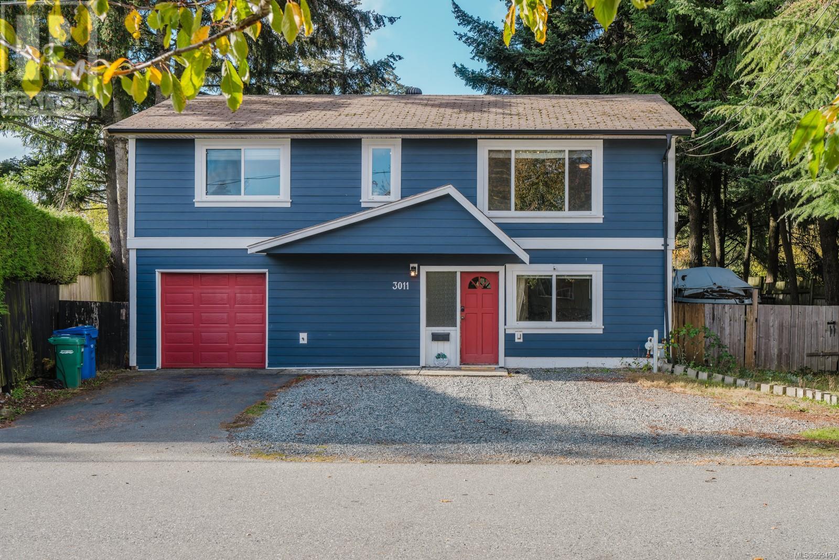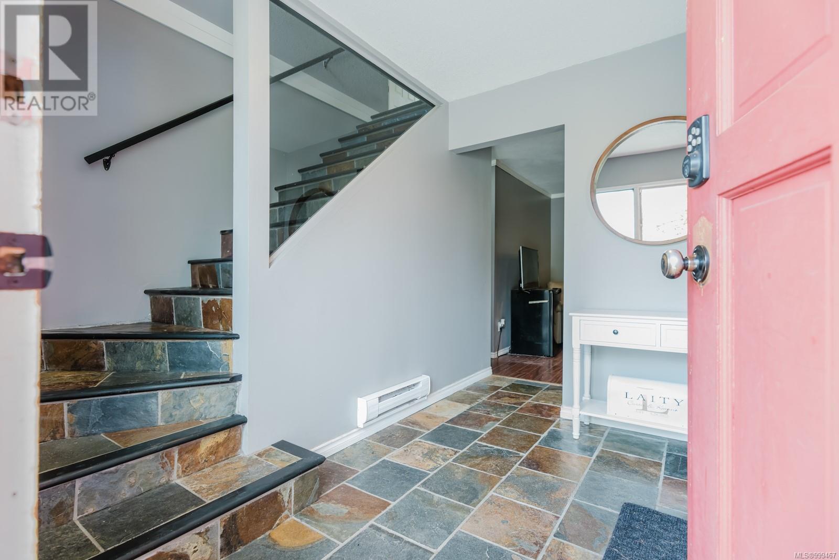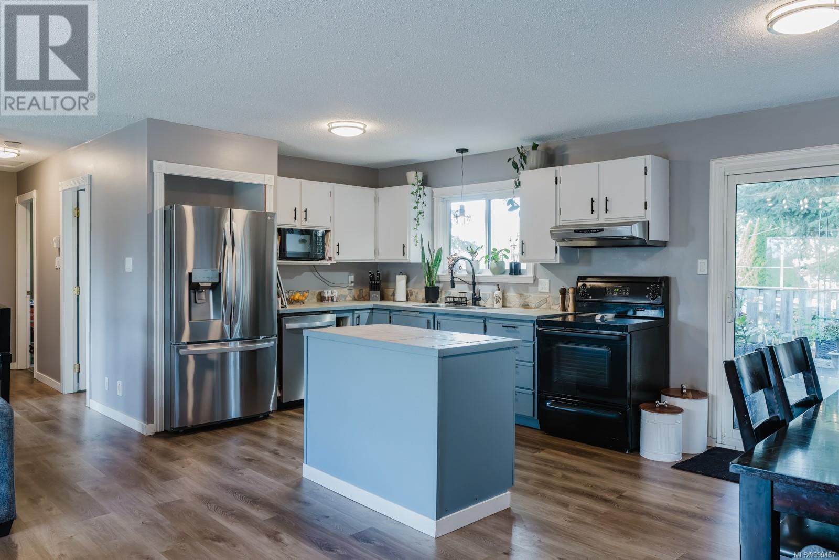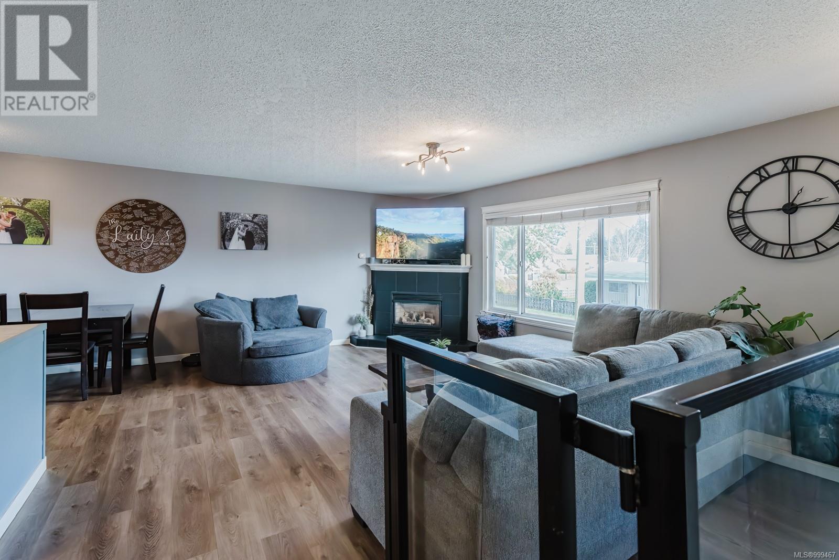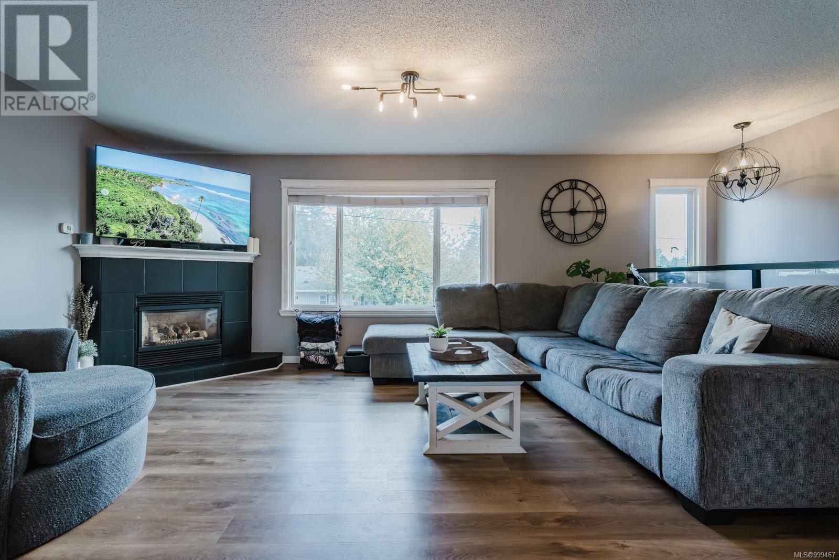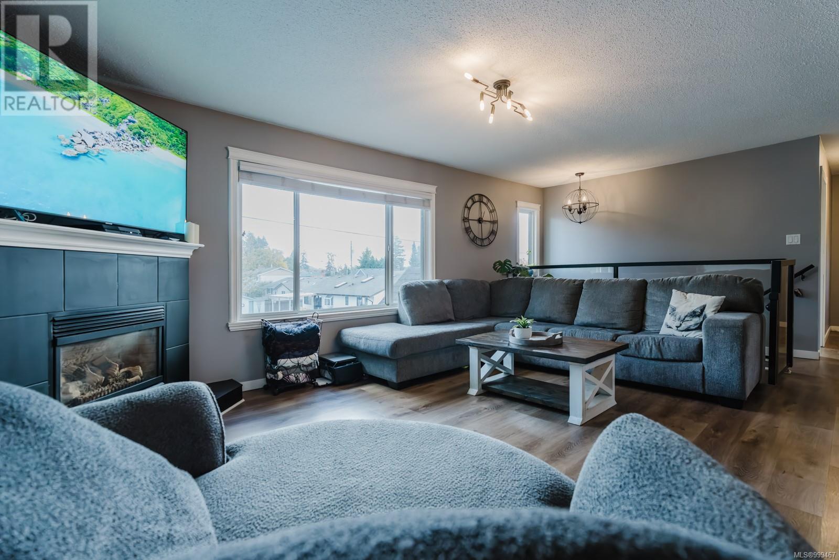3 Bedroom
2 Bathroom
1,582 ft2
Fireplace
None
Baseboard Heaters
$700,000
This beautiful family home is just a short walk from Long Lake and the entrance to Loudon Park. This ground-level entry home with the main living space upstairs offers 3 bedrooms and 2 bathrooms, with 2 bedrooms on the main floor and 1 on the lower level. Updates throughout include new flooring, fresh paint, and bathroom improvements. The lower level features a large entryway, a 3-piece bathroom, and is plumbed for a second kitchen, offering excellent suite potential. Enjoy the cozy gas fireplace, thermal windows, and a spacious rear deck with stairs down to the fully fenced backyard. Outside you will find a hot tub, plenty of room for kids or pets to play, and space for RV or boat parking. Located in a quiet and walkable area just steps to the lake, parks, and trails, with easy access to schools, shopping, and transit. A great opportunity in a great family friendly neighbourhood. All measurements are approximate and should be verified if important. (id:46156)
Property Details
|
MLS® Number
|
999467 |
|
Property Type
|
Single Family |
|
Neigbourhood
|
Uplands |
|
Features
|
Central Location, Level Lot, Park Setting, Private Setting, Other |
|
Parking Space Total
|
4 |
Building
|
Bathroom Total
|
2 |
|
Bedrooms Total
|
3 |
|
Constructed Date
|
1984 |
|
Cooling Type
|
None |
|
Fireplace Present
|
Yes |
|
Fireplace Total
|
1 |
|
Heating Fuel
|
Electric |
|
Heating Type
|
Baseboard Heaters |
|
Size Interior
|
1,582 Ft2 |
|
Total Finished Area
|
1582 Sqft |
|
Type
|
House |
Land
|
Access Type
|
Road Access |
|
Acreage
|
No |
|
Size Irregular
|
6090 |
|
Size Total
|
6090 Sqft |
|
Size Total Text
|
6090 Sqft |
|
Zoning Description
|
Cor1 |
|
Zoning Type
|
Multi-family |
Rooms
| Level |
Type |
Length |
Width |
Dimensions |
|
Lower Level |
Entrance |
|
|
6'10 x 11'11 |
|
Lower Level |
Recreation Room |
|
|
18'1 x 11'7 |
|
Lower Level |
Bedroom |
|
|
9'11 x 9'4 |
|
Lower Level |
Bathroom |
|
|
3-Piece |
|
Main Level |
Primary Bedroom |
|
|
15'9 x 10'4 |
|
Main Level |
Living Room |
|
|
20'10 x 13'9 |
|
Main Level |
Kitchen |
|
|
10'11 x 9'8 |
|
Main Level |
Dining Room |
|
|
9'11 x 9'8 |
|
Main Level |
Bedroom |
|
|
10'7 x 11'7 |
|
Main Level |
Bathroom |
|
|
4-Piece |
https://www.realtor.ca/real-estate/28298747/3011-105th-st-nanaimo-uplands


