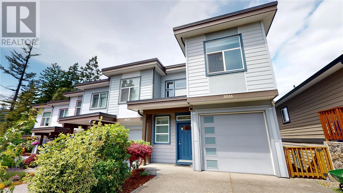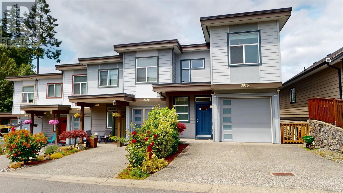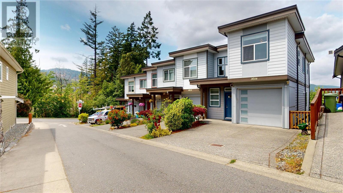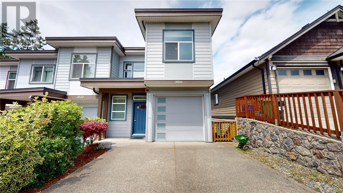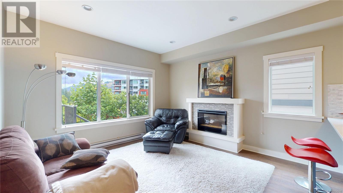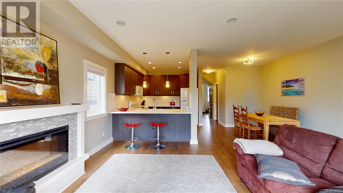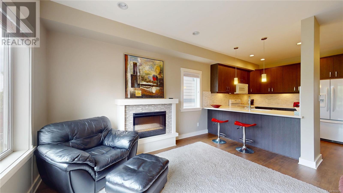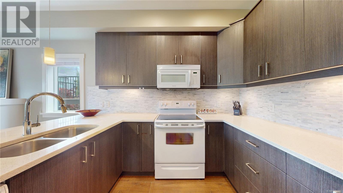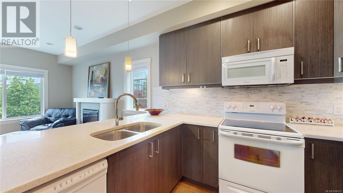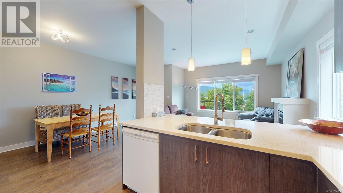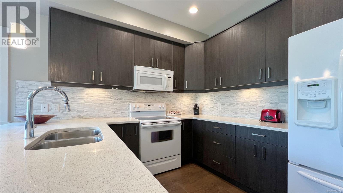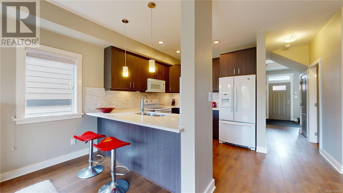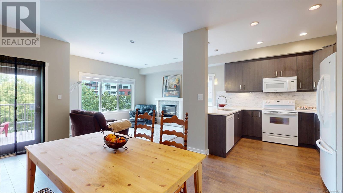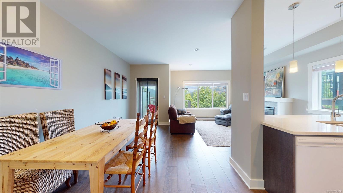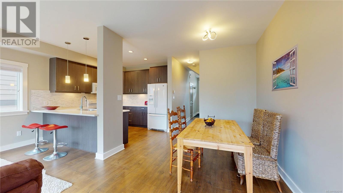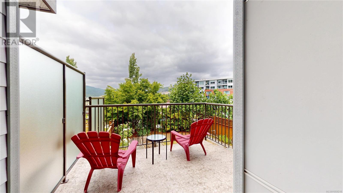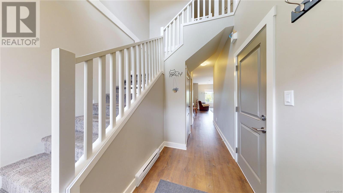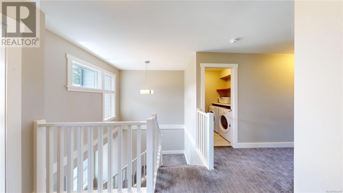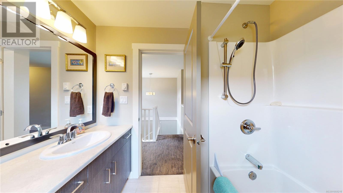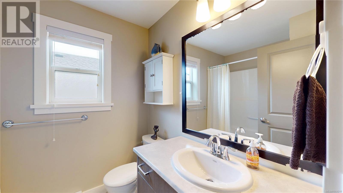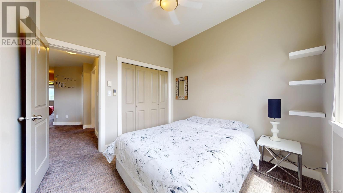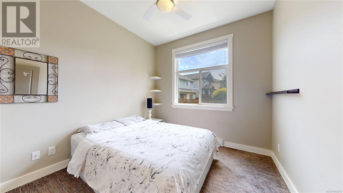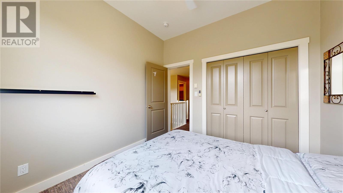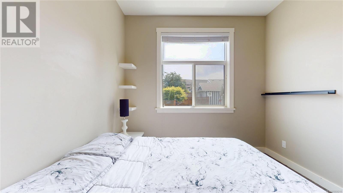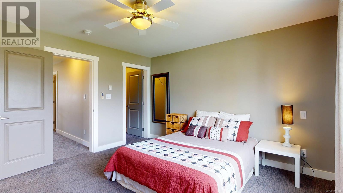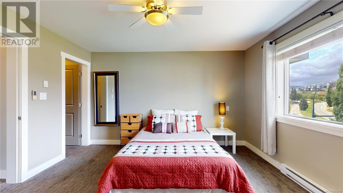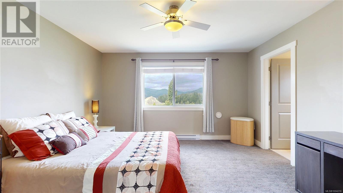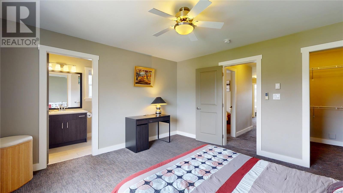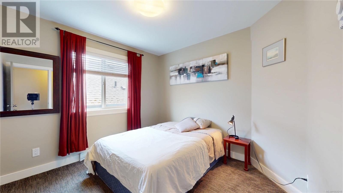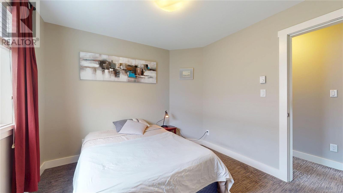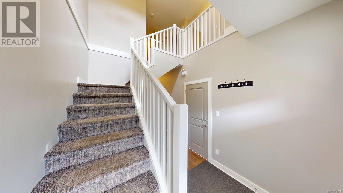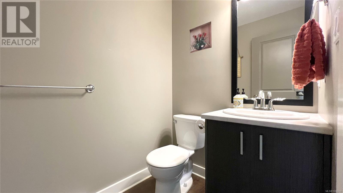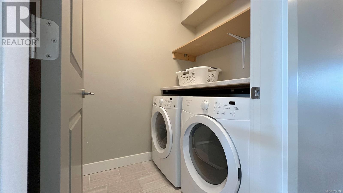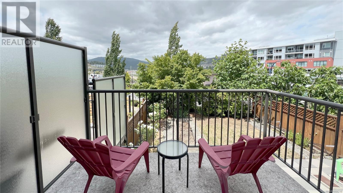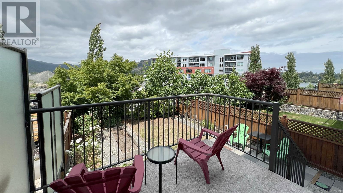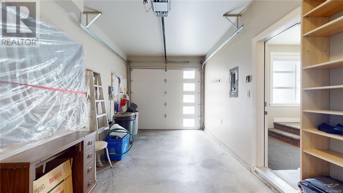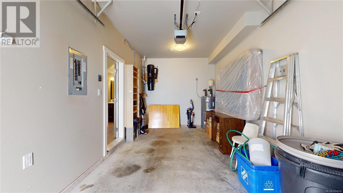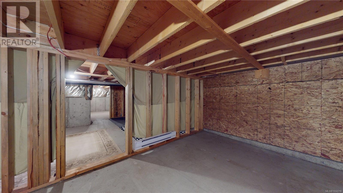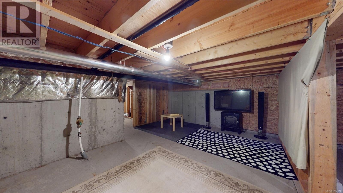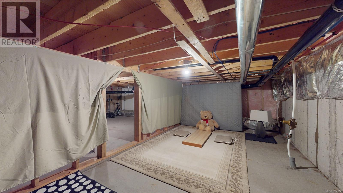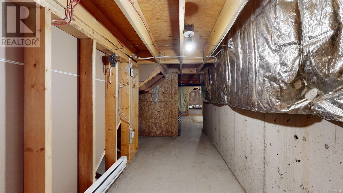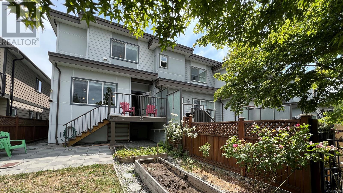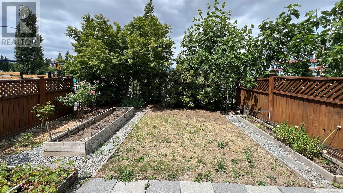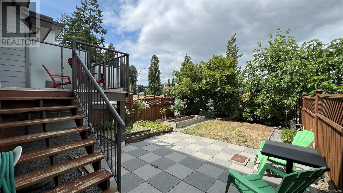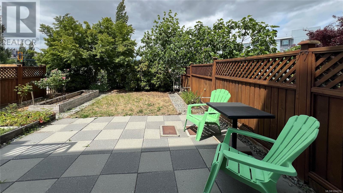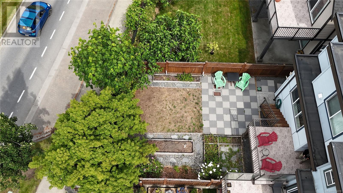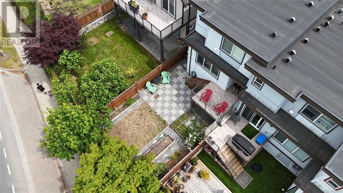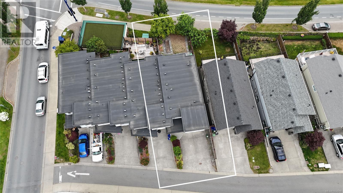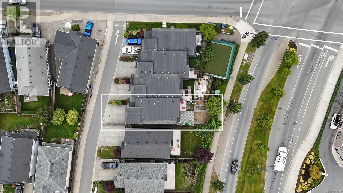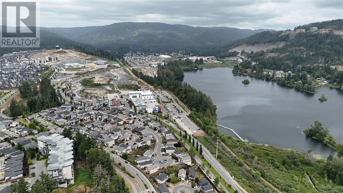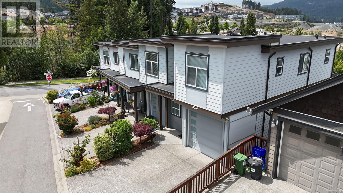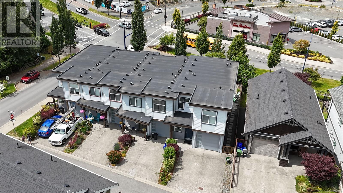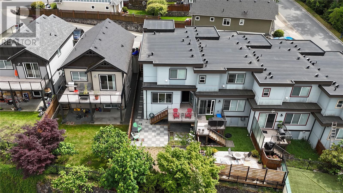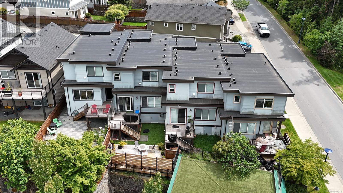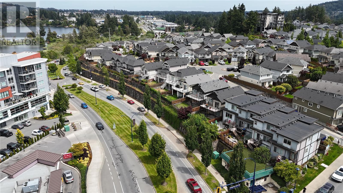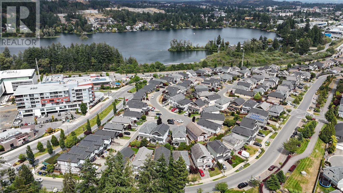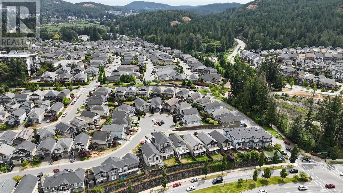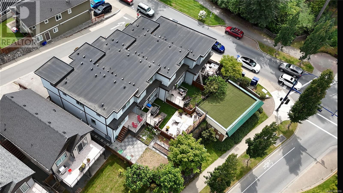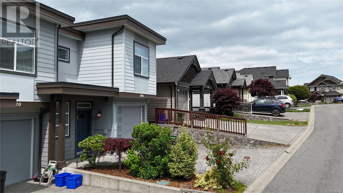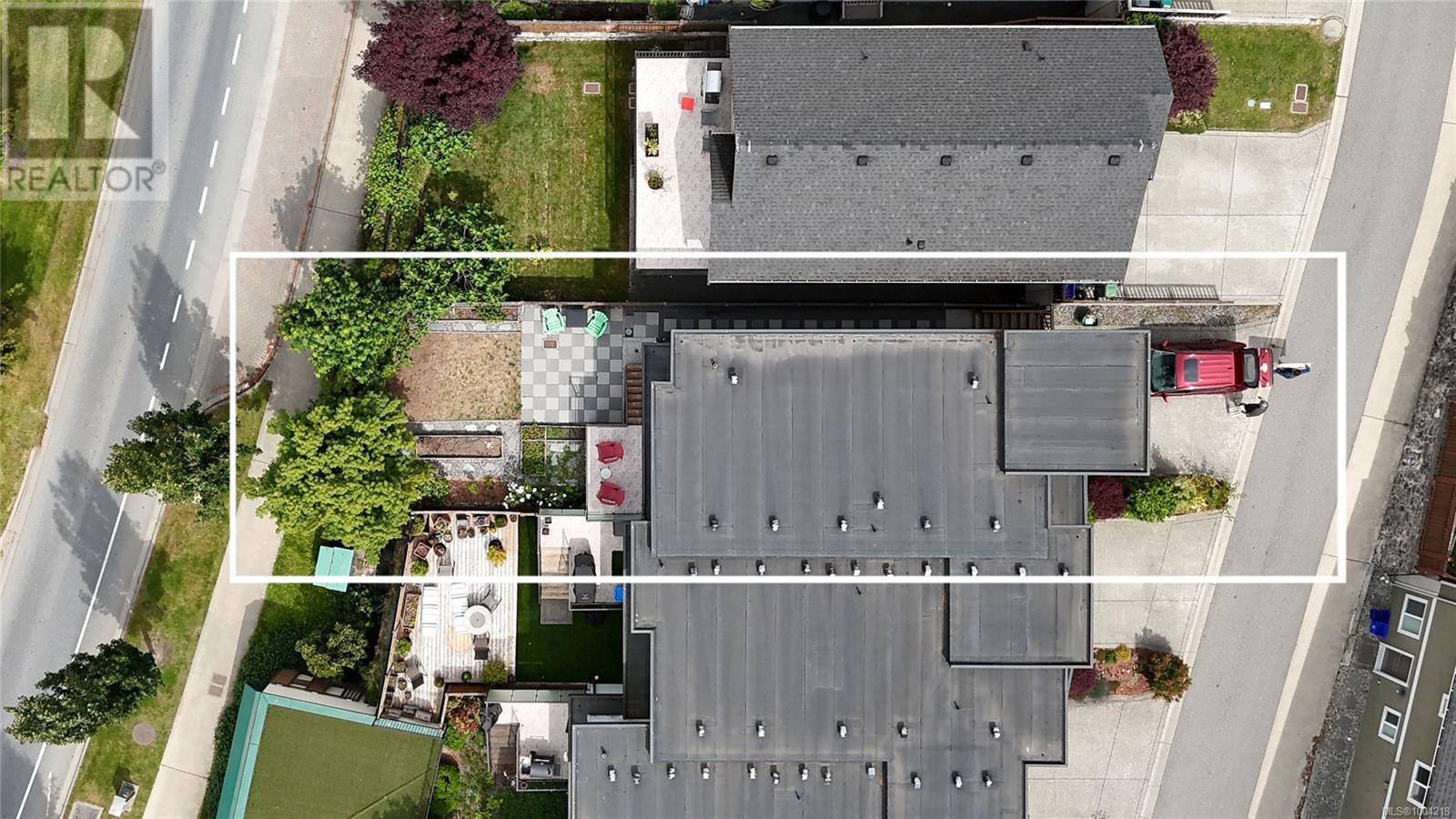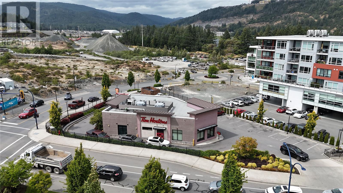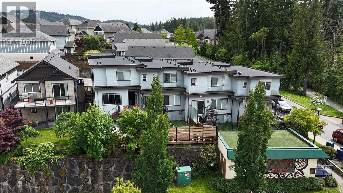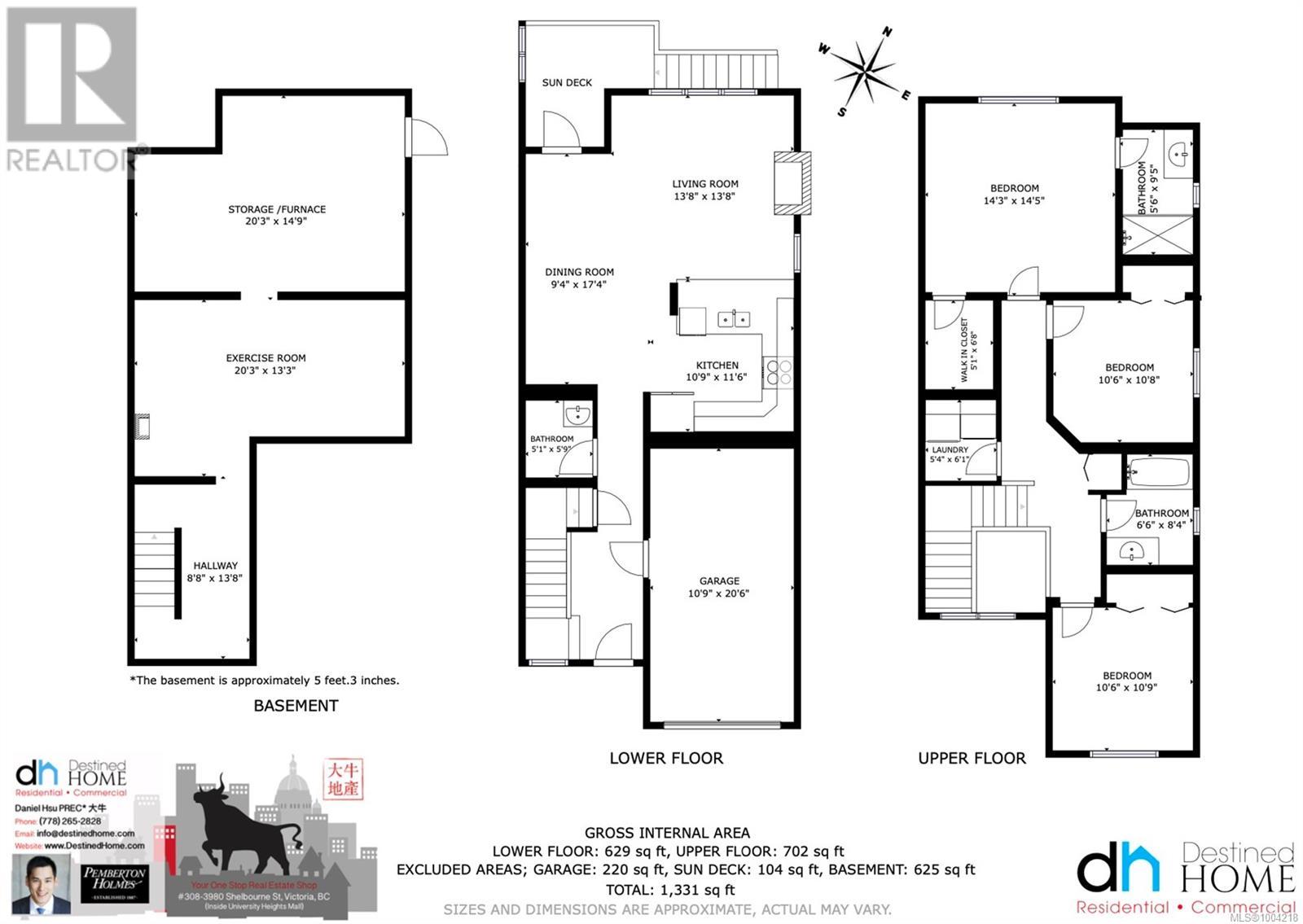3016 Urban Creek Way Langford, British Columbia V9B 0L9
$789,990Maintenance,
$200 Monthly
Maintenance,
$200 MonthlyHidden gem in Westhills across from Langford Lake, parks and trails, walking distance to bus stops, restaurants, grocery stores, and the Island Y where the community enjoy fitness, aquatic and childcare services. This 3bed 3bath townhouse has a highly efficient layout design, and is a side unit with an additional walkway to a big backyard and a separate entrance to the crawl space, and is situated on a quiet alley. Main level features an open concept kitchen with granite countertops and eating bar, bright and spacious living room with an electric heated fireplace, and a lovely dinning area that walks out to a deck perfect for gatherings with family and friends. Singlecar garage that fits two small cars. Upper level includes a primary suite with a walk-in closet, two good sized bedrooms and full bathroom, and laundry. Central vacuum with outlets on both floors, ceiling fans, spacious 5ft tall crawl space, patio space, planter boxes and storage space in the garden area. (id:46156)
Property Details
| MLS® Number | 1004218 |
| Property Type | Single Family |
| Neigbourhood | Westhills |
| Community Features | Pets Allowed, Family Oriented |
| Features | Cul-de-sac, Rectangular |
| Parking Space Total | 1 |
Building
| Bathroom Total | 3 |
| Bedrooms Total | 3 |
| Constructed Date | 2014 |
| Cooling Type | None |
| Fireplace Present | Yes |
| Fireplace Total | 1 |
| Heating Type | Baseboard Heaters, Other |
| Size Interior | 1,331 Ft2 |
| Total Finished Area | 1331 Sqft |
| Type | Row / Townhouse |
Land
| Acreage | No |
| Size Irregular | 1383 |
| Size Total | 1383 Sqft |
| Size Total Text | 1383 Sqft |
| Zoning Type | Residential |
Rooms
| Level | Type | Length | Width | Dimensions |
|---|---|---|---|---|
| Second Level | Laundry Room | 6' x 6' | ||
| Second Level | Bedroom | 10' x 10' | ||
| Second Level | Bedroom | 10' x 10' | ||
| Second Level | Ensuite | 4-Piece | ||
| Second Level | Bathroom | 4-Piece | ||
| Second Level | Primary Bedroom | 14' x 13' | ||
| Main Level | Bathroom | 2-Piece | ||
| Main Level | Kitchen | 11' x 11' | ||
| Main Level | Dining Room | 14' x 9' | ||
| Main Level | Living Room | 13' x 13' | ||
| Main Level | Entrance | 5' x 9' |
https://www.realtor.ca/real-estate/28503356/3016-urban-creek-way-langford-westhills


