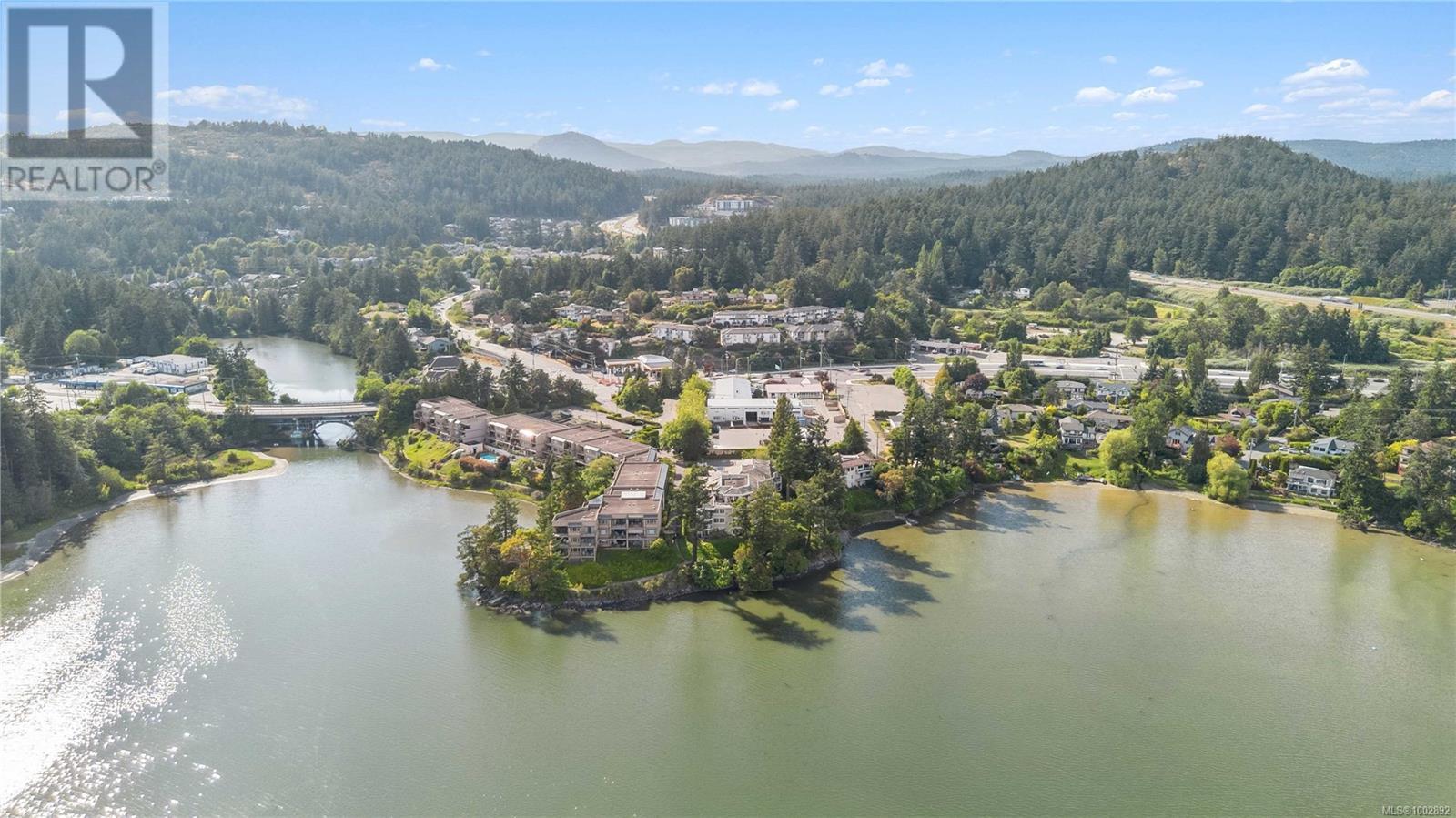302 1 Buddy Rd View Royal, British Columbia V9B 1V6
$749,888Maintenance,
$603.33 Monthly
Maintenance,
$603.33 MonthlyO/H Sat:11:45-1. HD VIDEO, 3D WALK-THRU, PHOTOS & FLOOR PLAN online. A Hidden Gem on the Waterfront Tucked away at the end of a peaceful cul-de-sac, this elegant seaside residence offers panoramic ocean views & a lifestyle of quiet luxury. Inside, you'll find 2bd, 2bth, open-concept kitchen, a cozy FP, & a fully enclosed balcony—perfect for enjoying the views in every season. Thoughtfully designed for comfort & convenience, the home includes secured parking, a storage locker, & is pet-friendly—welcoming one cat or dog under 30cm at the shoulder. Residents at Harbours End enjoy beautifully maintained outdoor spaces, including a third-floor deck, a welcoming patio near the main entrance, & a tranquil gazebo by the shore. The waterfront path just steps away is home to swans, seals, & resident ducks—an ever-changing natural show. Private, peaceful, & perfectly located—once you're here, you'll never want to leave. Floorplan = 1401sqft - Strata Plan = 1344sqft: Buyer to confirm if important (id:46156)
Open House
This property has open houses!
11:45 am
Ends at:1:00 pm
Property Details
| MLS® Number | 1002892 |
| Property Type | Single Family |
| Neigbourhood | Six Mile |
| Community Name | Harbours End |
| Community Features | Pets Allowed, Family Oriented |
| Features | Central Location, Cul-de-sac, Curb & Gutter, Park Setting, Private Setting, Partially Cleared, Other |
| Parking Space Total | 1 |
| Plan | Vis2902 |
| View Type | Mountain View, Ocean View |
| Water Front Type | Waterfront On Ocean |
Building
| Bathroom Total | 2 |
| Bedrooms Total | 2 |
| Constructed Date | 1993 |
| Cooling Type | None |
| Fireplace Present | Yes |
| Fireplace Total | 1 |
| Heating Fuel | Electric, Natural Gas |
| Heating Type | Baseboard Heaters |
| Size Interior | 1,401 Ft2 |
| Total Finished Area | 1401 Sqft |
| Type | Apartment |
Parking
| Garage |
Land
| Access Type | Road Access |
| Acreage | No |
| Size Irregular | 1401 |
| Size Total | 1401 Sqft |
| Size Total Text | 1401 Sqft |
| Zoning Type | Multi-family |
Rooms
| Level | Type | Length | Width | Dimensions |
|---|---|---|---|---|
| Main Level | Balcony | 6 ft | 13 ft | 6 ft x 13 ft |
| Main Level | Bathroom | 4-Piece | ||
| Main Level | Bedroom | 12 ft | 9 ft | 12 ft x 9 ft |
| Main Level | Ensuite | 4-Piece | ||
| Main Level | Primary Bedroom | 16 ft | 12 ft | 16 ft x 12 ft |
| Main Level | Living Room | 23 ft | 12 ft | 23 ft x 12 ft |
| Main Level | Dining Room | 23 ft | 7 ft | 23 ft x 7 ft |
| Main Level | Laundry Room | 8 ft | 9 ft | 8 ft x 9 ft |
| Main Level | Kitchen | 11 ft | 11 ft | 11 ft x 11 ft |
| Main Level | Entrance | 10 ft | 21 ft | 10 ft x 21 ft |
https://www.realtor.ca/real-estate/28466717/302-1-buddy-rd-view-royal-six-mile















































































