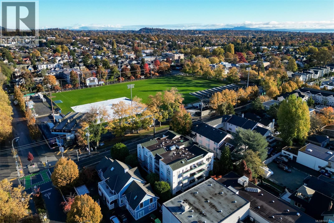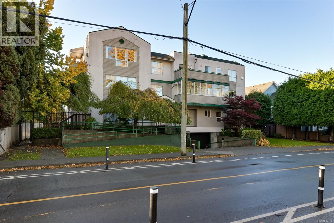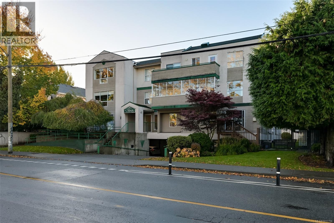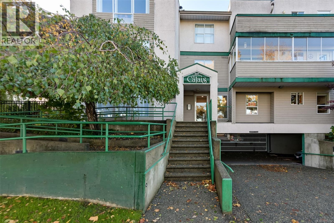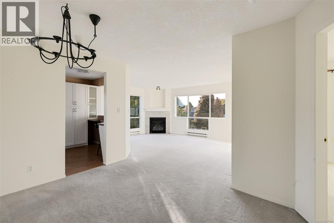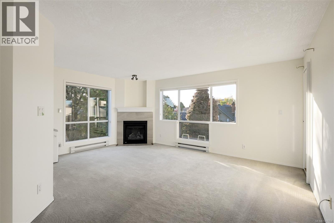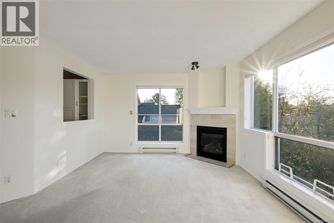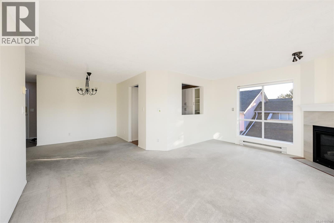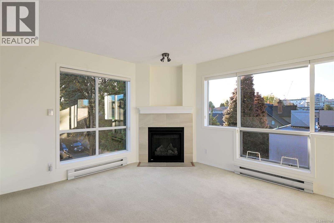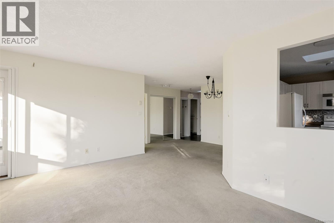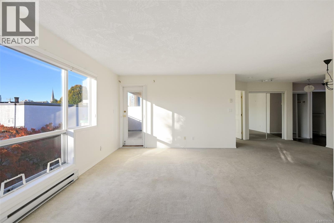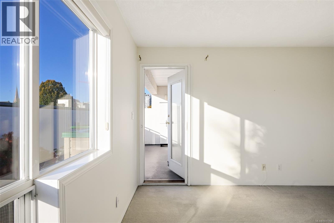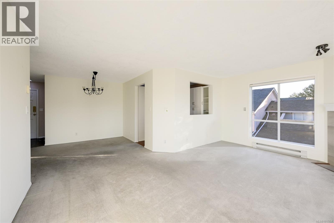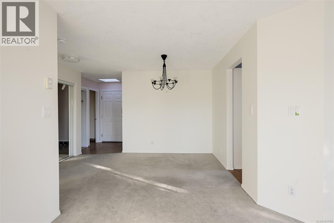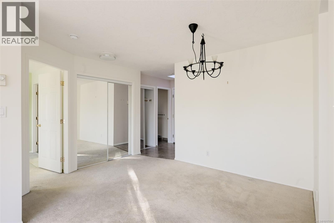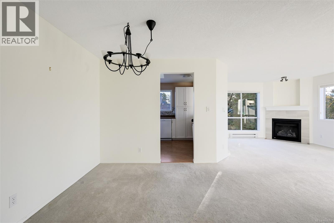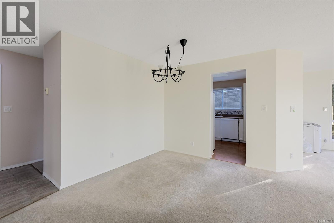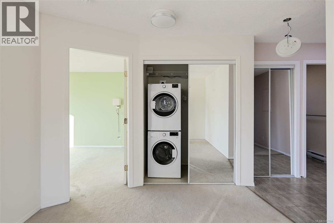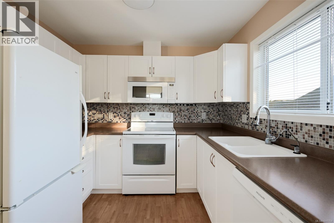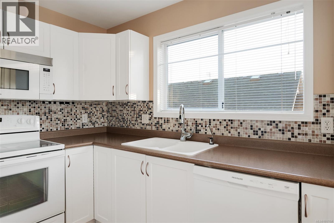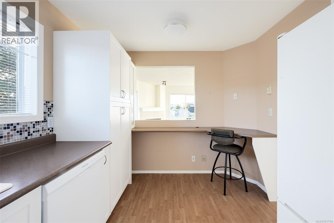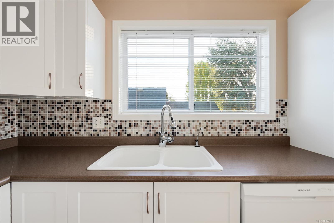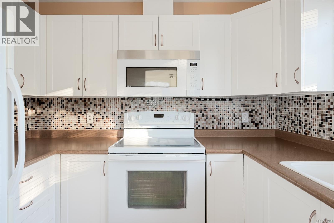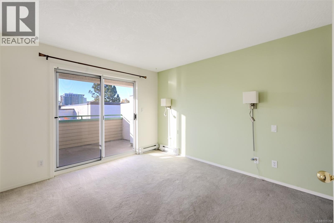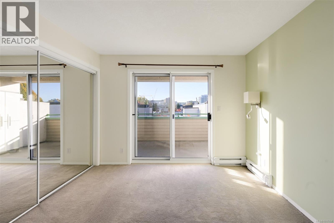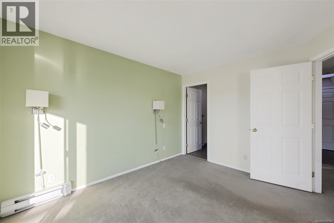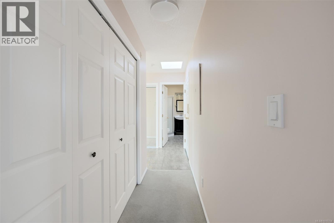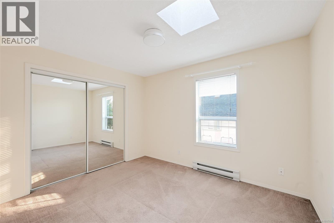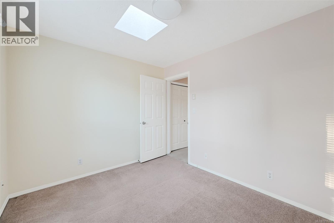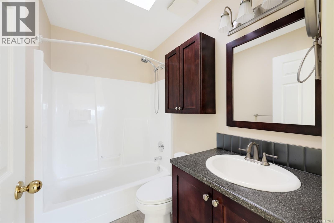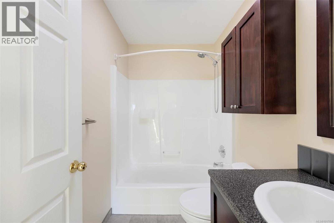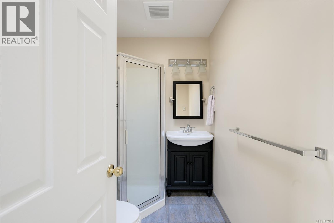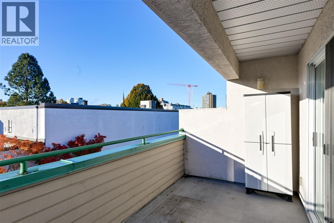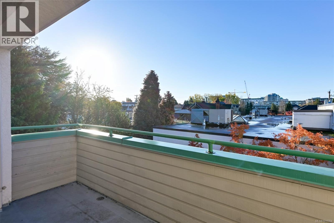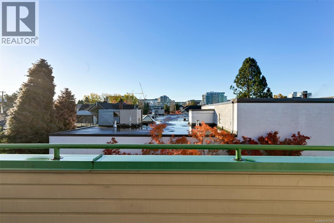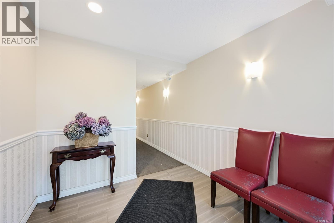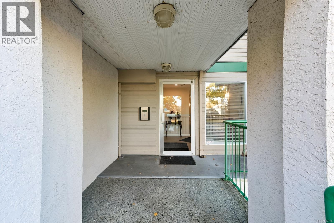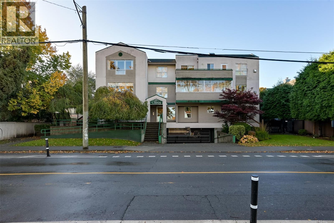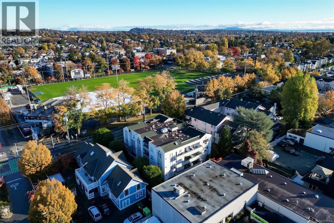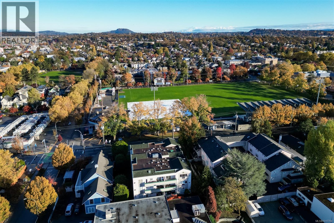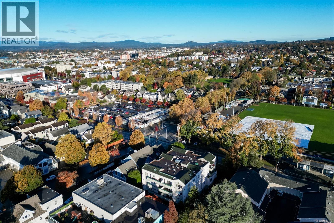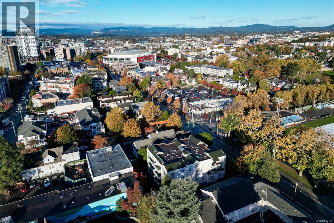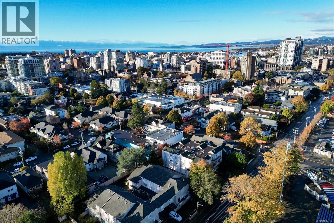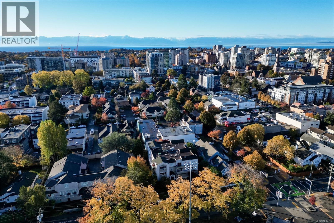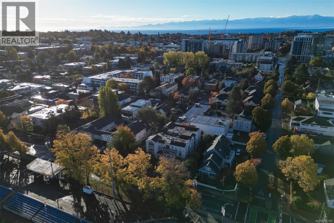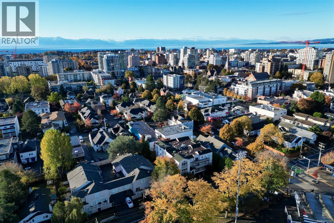2 Bedroom
2 Bathroom
1,061 ft2
Fireplace
None
Baseboard Heaters
$510,000Maintenance,
$605.91 Monthly
Welcome to The Calais, a boutique 15-unit building ideally located in the heart of Victoria. This beautifully maintained 2-bedroom, 2-bathroom condo offers a bright and inviting atmosphere thanks to its skylights, flooding the home with natural light throughout the day. The open-concept layout features a cozy gas fireplace in the living room, a well-appointed kitchen, and a spacious balcony perfect for morning coffee or evening relaxation. The smart floor plan provides excellent bedroom separation, making it ideal for couples, roommates, or a home office. With in-suite laundry and secure underground parking, everyday living is made easy. Located just steps from the Save-On-Foods Memorial Centre, Royal Athletic Park, and the vibrant cafés, shops, and arts scene of Fernwood and Downtown Victoria, this home offers the perfect balance of convenience and lifestyle. A proactive strata ensures the building is well cared for, giving you peace of mind. Whether you’re a first-time buyer, downsizer, or investor, this bright, move-in-ready condo at 302–1007 Caledonia Ave is a fantastic opportunity to enjoy the best of city living. (id:46156)
Property Details
|
MLS® Number
|
1017704 |
|
Property Type
|
Single Family |
|
Neigbourhood
|
Central Park |
|
Community Name
|
The Calais |
|
Community Features
|
Pets Allowed, Family Oriented |
|
Features
|
Central Location |
|
Parking Space Total
|
1 |
|
View Type
|
City View |
Building
|
Bathroom Total
|
2 |
|
Bedrooms Total
|
2 |
|
Constructed Date
|
1993 |
|
Cooling Type
|
None |
|
Fireplace Present
|
Yes |
|
Fireplace Total
|
1 |
|
Heating Type
|
Baseboard Heaters |
|
Size Interior
|
1,061 Ft2 |
|
Total Finished Area
|
972 Sqft |
|
Type
|
Apartment |
Parking
Land
|
Access Type
|
Road Access |
|
Acreage
|
No |
|
Zoning Type
|
Residential |
Rooms
| Level |
Type |
Length |
Width |
Dimensions |
|
Main Level |
Living Room |
|
|
17' x 12' |
|
Main Level |
Balcony |
|
|
13' x 7' |
|
Main Level |
Kitchen |
|
|
9' x 12' |
|
Main Level |
Dining Room |
|
|
9' x 9' |
|
Main Level |
Bathroom |
|
|
3-Piece |
|
Main Level |
Bedroom |
|
|
9' x 11' |
|
Main Level |
Ensuite |
|
|
4-Piece |
|
Main Level |
Primary Bedroom |
|
|
10' x 12' |
https://www.realtor.ca/real-estate/29047043/302-1007-caledonia-ave-victoria-central-park


