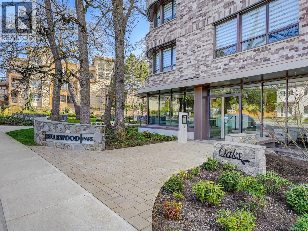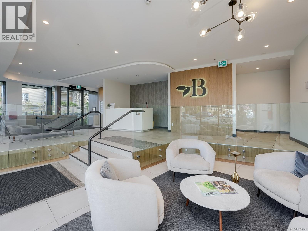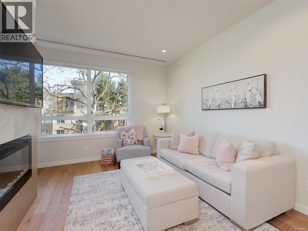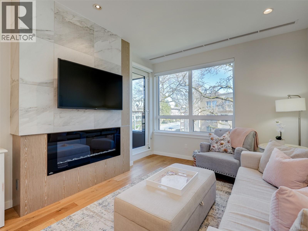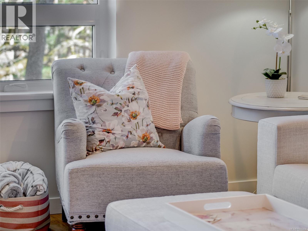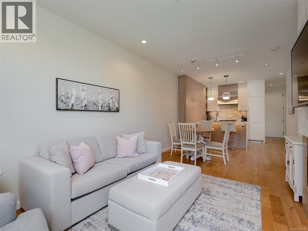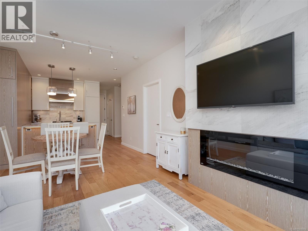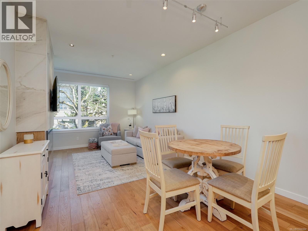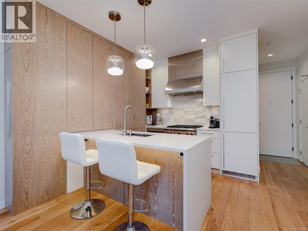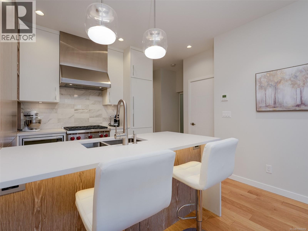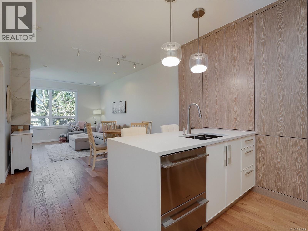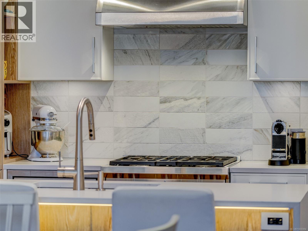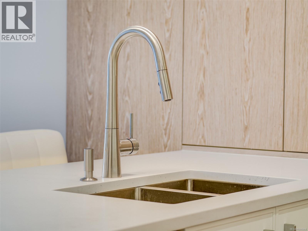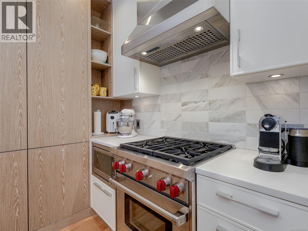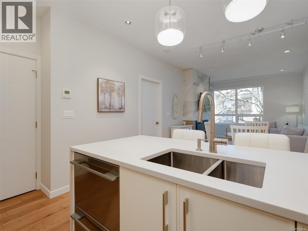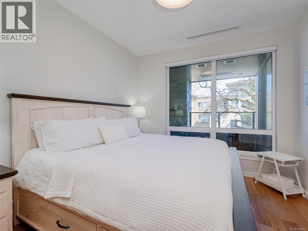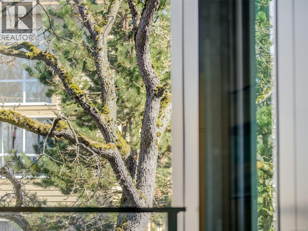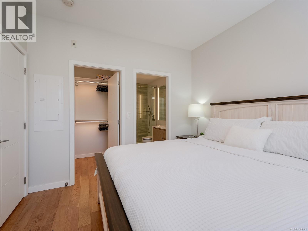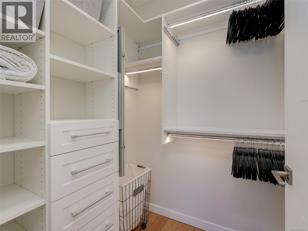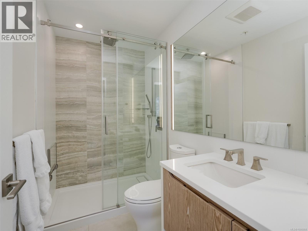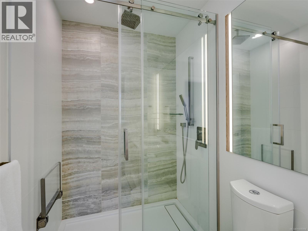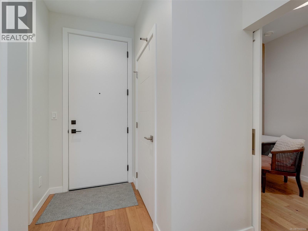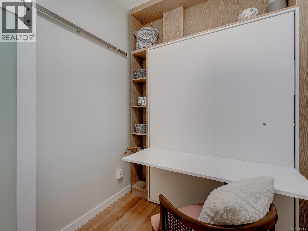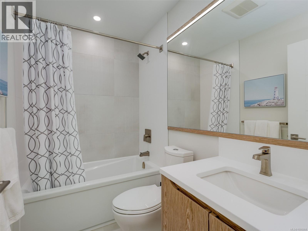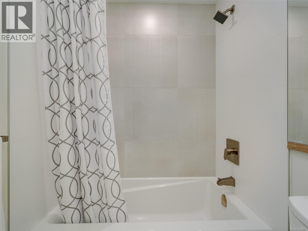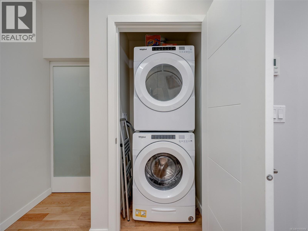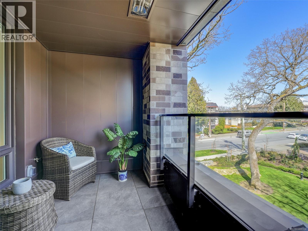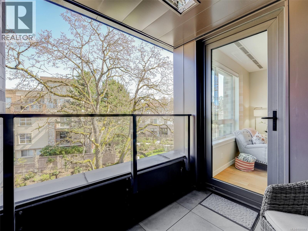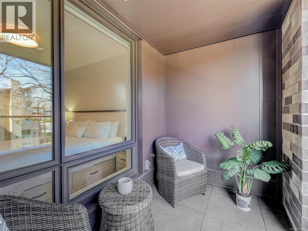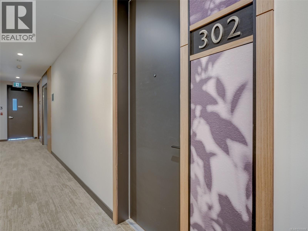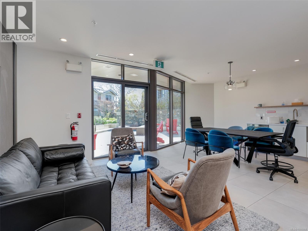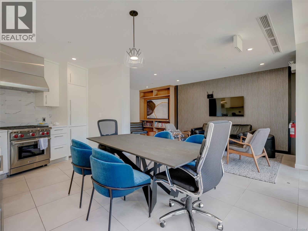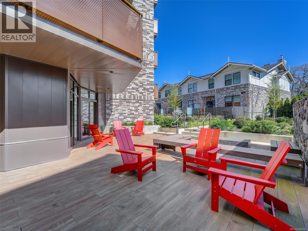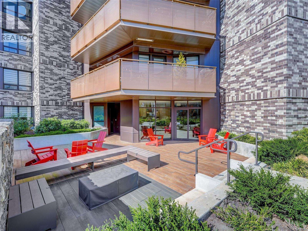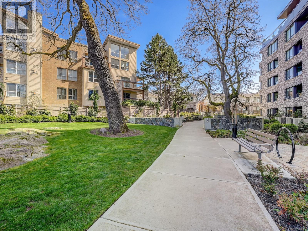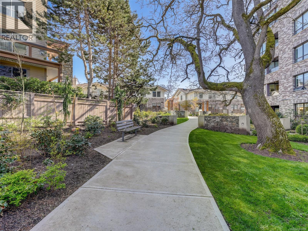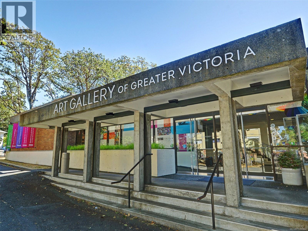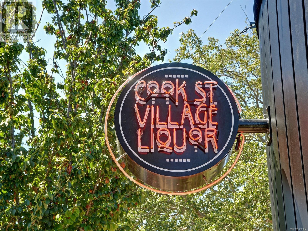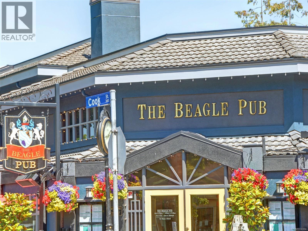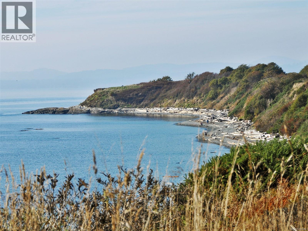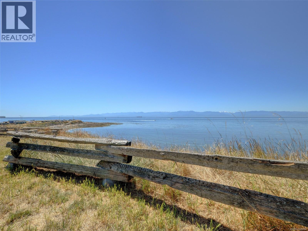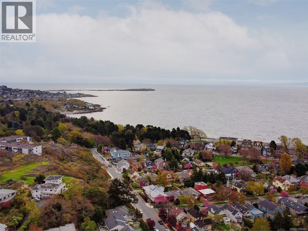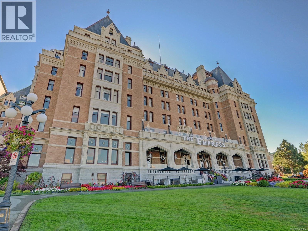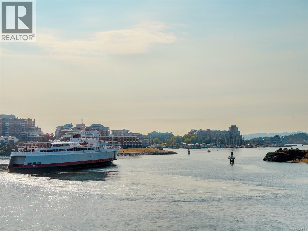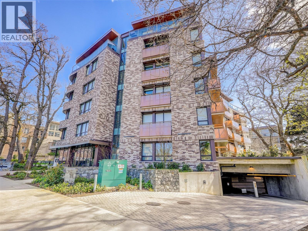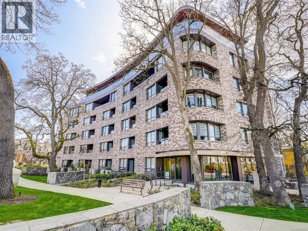2 Bedroom
2 Bathroom
866 ft2
Fireplace
Air Conditioned
Forced Air
$825,000Maintenance,
$509.01 Monthly
NEW PRICE! Welcome to The Oaks, the Bellewood Park development known for concrete and steel construction and luxurious living. Built by Abstract Developments in 2021 the building presents as new with each unit built for quiet and comfort with triple glazed windows, air conditioning and nine foot ceilings. This exceptional condo has a lovely primary bedroom with spa like ensuite, PLUS a DEN with MURPHY BED for guests and a SECOND bathroom. Beautiful lighting fixtures, custom cabinetry, fireplace & engineered oak wood floors. Chef's dream kitchen with Wolf gas range, Fisher & Paykel double drawer dishwasher & panelled French door fridge. Entertain on the east facing balcony with built-in heater and gas for BBQs. Find a gorgeous common room with outdoor patio nestled in gardens and Garry Oak trees. Secure underground parking, storage locker, bike & kayak areas. Pets allowed! Two dogs or two cats or one of each. No size restrictions. Enjoy walking to incredible Downtown restaurants, theatre and festivals. Head to Cook St Village and Dallas Road to take in the breathtaking ocean views and bike paths. Embrace the Victoria lifestyle we are known for and a quick possession is possible! (id:46156)
Property Details
|
MLS® Number
|
1006984 |
|
Property Type
|
Single Family |
|
Neigbourhood
|
Rockland |
|
Community Name
|
Bellewood Park |
|
Community Features
|
Pets Allowed, Family Oriented |
|
Features
|
Central Location, Other |
|
Parking Space Total
|
1 |
|
Plan
|
Eps7758 |
Building
|
Bathroom Total
|
2 |
|
Bedrooms Total
|
2 |
|
Constructed Date
|
2021 |
|
Cooling Type
|
Air Conditioned |
|
Fireplace Present
|
Yes |
|
Fireplace Total
|
1 |
|
Heating Fuel
|
Electric, Other |
|
Heating Type
|
Forced Air |
|
Size Interior
|
866 Ft2 |
|
Total Finished Area
|
796 Sqft |
|
Type
|
Apartment |
Parking
Land
|
Acreage
|
No |
|
Size Irregular
|
866 |
|
Size Total
|
866 Sqft |
|
Size Total Text
|
866 Sqft |
|
Zoning Type
|
Multi-family |
Rooms
| Level |
Type |
Length |
Width |
Dimensions |
|
Main Level |
Balcony |
10 ft |
6 ft |
10 ft x 6 ft |
|
Main Level |
Bathroom |
8 ft |
5 ft |
8 ft x 5 ft |
|
Main Level |
Ensuite |
9 ft |
5 ft |
9 ft x 5 ft |
|
Main Level |
Bedroom |
8 ft |
6 ft |
8 ft x 6 ft |
|
Main Level |
Primary Bedroom |
11 ft |
10 ft |
11 ft x 10 ft |
|
Main Level |
Living Room |
12 ft |
11 ft |
12 ft x 11 ft |
|
Main Level |
Kitchen |
11 ft |
9 ft |
11 ft x 9 ft |
|
Main Level |
Entrance |
5 ft |
4 ft |
5 ft x 4 ft |
https://www.realtor.ca/real-estate/28582039/302-1201-fort-st-victoria-rockland


