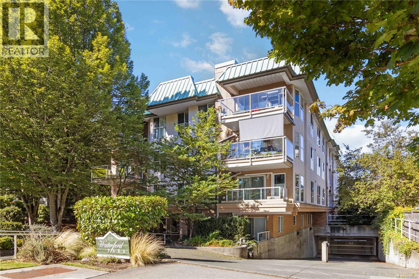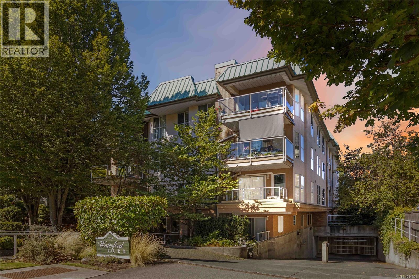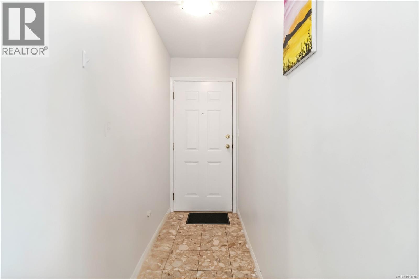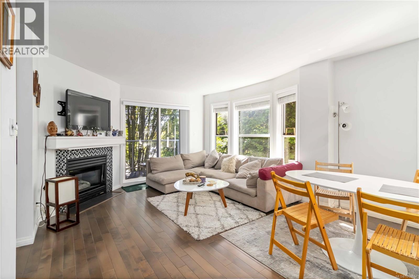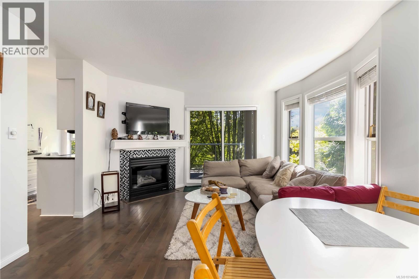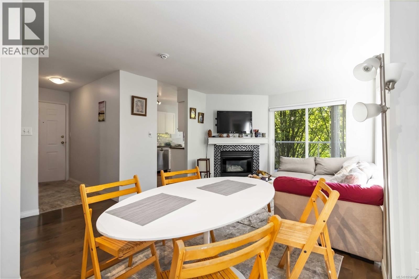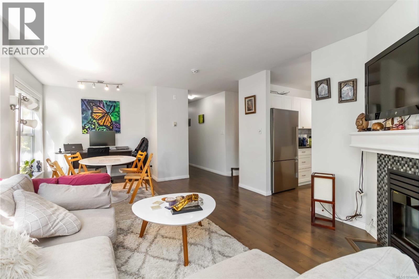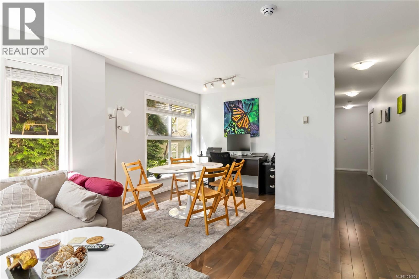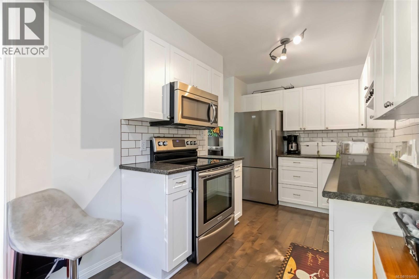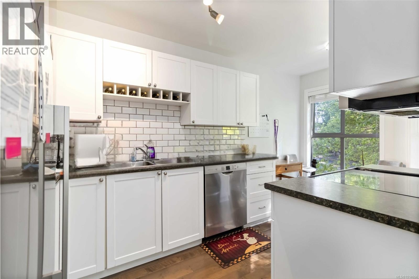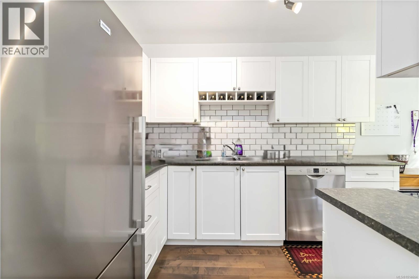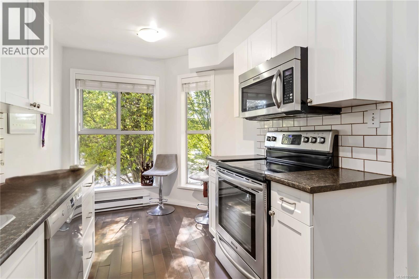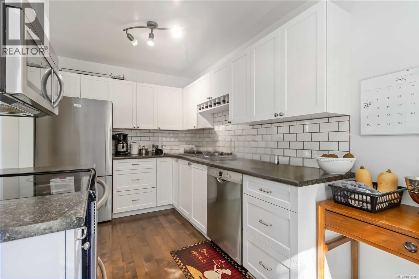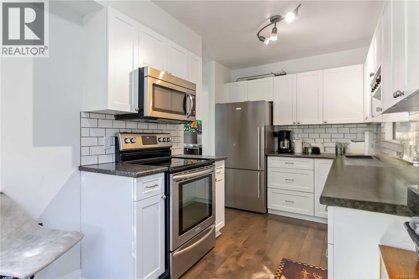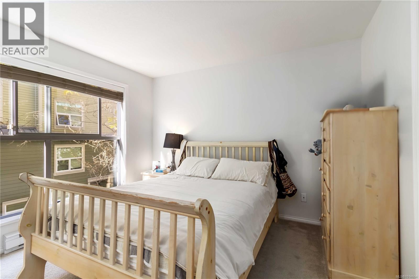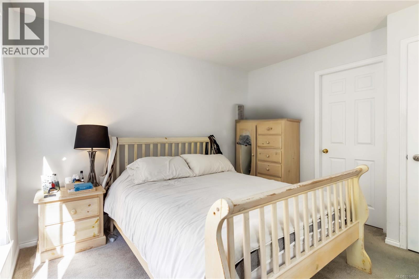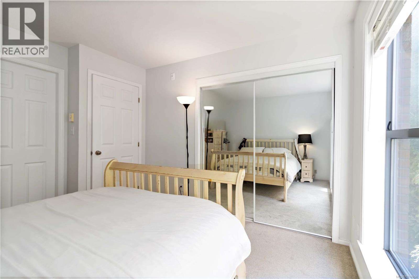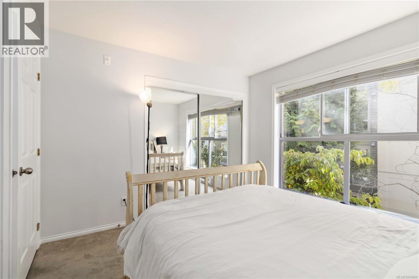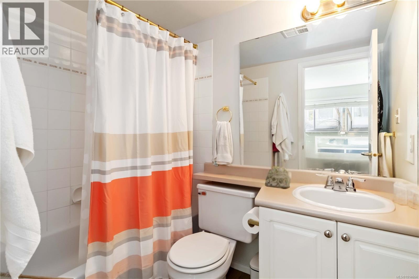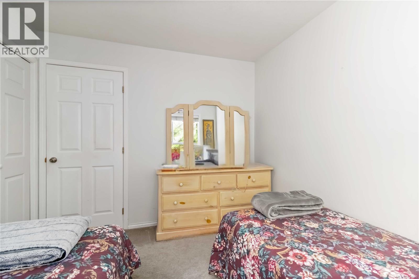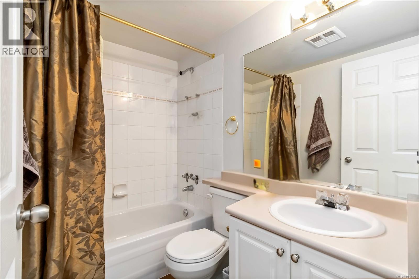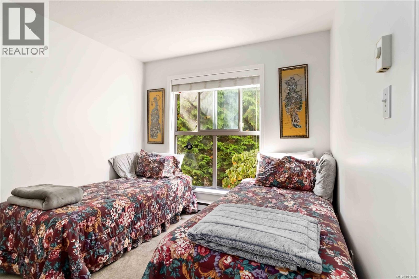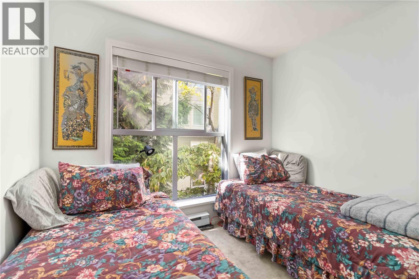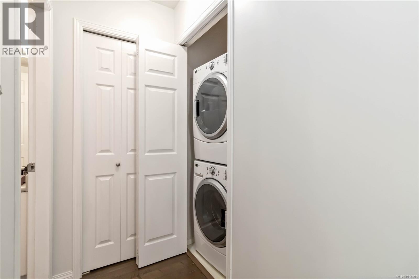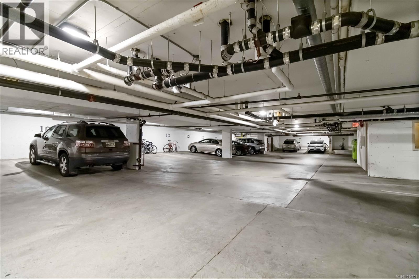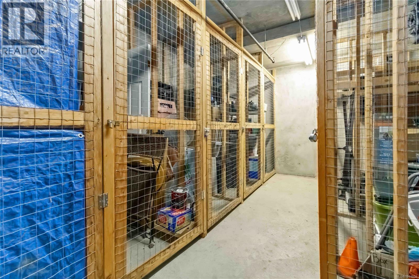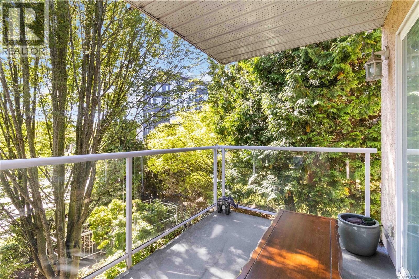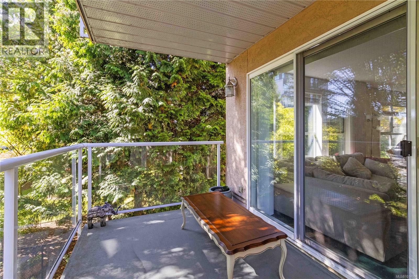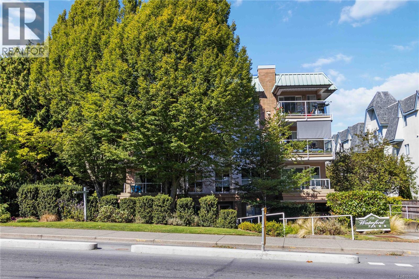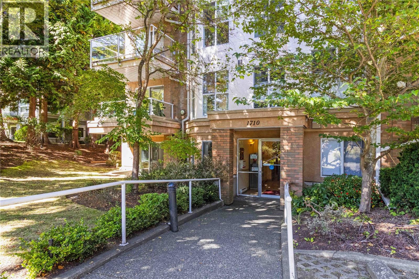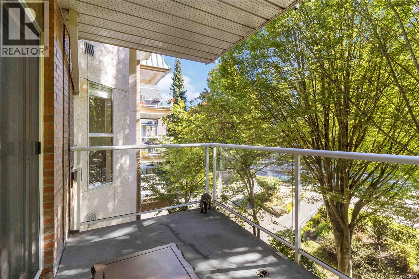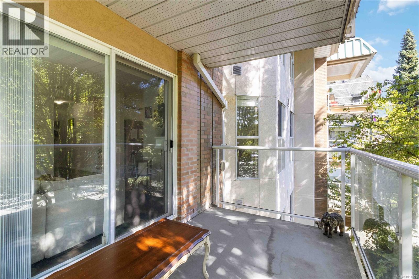2 Bedroom
2 Bathroom
986 ft2
Fireplace
None
Baseboard Heaters
$595,000Maintenance,
$535.68 Monthly
Welcome to Waterford Park. This fully furnished bright, stylish corner suite features a smart layout, great privacy, and a prime central location. Immaculately kept and recently updated with new hardwood flooring in common areas, fresh paint, modern baseboards, and a fully renovated kitchen —new counters, sleek cabinetry, subway tile backsplash, and new appliances. The spacious living room boasts a gas fireplace, plus there's a separate dining area and cozy breakfast nook. Both bathrooms include new vinyl flooring; the large primary bedroom offers a 4-piece ensuite bathroom. Enjoy a private covered balcony, in-suite laundry, secure underground parking, visitor parking, and a storage room. Pet-friendly and ideally located near transit, Jubilee Hospital, and downtown. Absolutley turnkey and ready for you to call home! (id:46156)
Property Details
|
MLS® Number
|
1014604 |
|
Property Type
|
Single Family |
|
Neigbourhood
|
Jubilee |
|
Community Name
|
Waterford Park |
|
Community Features
|
Pets Allowed, Family Oriented |
|
Parking Space Total
|
1 |
|
Plan
|
Vis3352 |
Building
|
Bathroom Total
|
2 |
|
Bedrooms Total
|
2 |
|
Constructed Date
|
1994 |
|
Cooling Type
|
None |
|
Fire Protection
|
Fire Alarm System |
|
Fireplace Present
|
Yes |
|
Fireplace Total
|
1 |
|
Heating Fuel
|
Natural Gas |
|
Heating Type
|
Baseboard Heaters |
|
Size Interior
|
986 Ft2 |
|
Total Finished Area
|
913 Sqft |
|
Type
|
Apartment |
Parking
Land
|
Acreage
|
No |
|
Size Irregular
|
924 |
|
Size Total
|
924 Sqft |
|
Size Total Text
|
924 Sqft |
|
Zoning Type
|
Multi-family |
Rooms
| Level |
Type |
Length |
Width |
Dimensions |
|
Main Level |
Balcony |
|
|
7' x 12' |
|
Main Level |
Kitchen |
16 ft |
|
16 ft x Measurements not available |
|
Main Level |
Entrance |
|
|
3'10 x 9'6 |
|
Main Level |
Living Room |
|
|
12'3 x 12'9 |
|
Main Level |
Bathroom |
|
|
4-Piece |
|
Main Level |
Ensuite |
|
|
4-Piece |
|
Main Level |
Primary Bedroom |
|
|
11'5 x 11'10 |
|
Main Level |
Bedroom |
|
|
9'8 x 10'5 |
|
Main Level |
Dining Room |
|
|
9'9 x 7'8 |
https://www.realtor.ca/real-estate/28916378/302-1710-fort-st-victoria-jubilee


