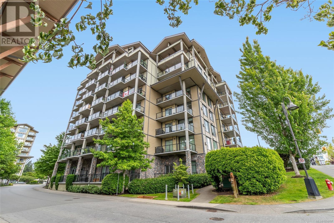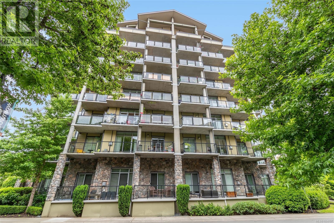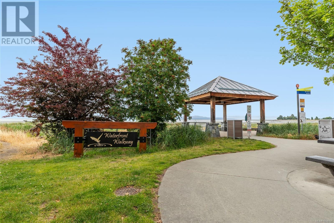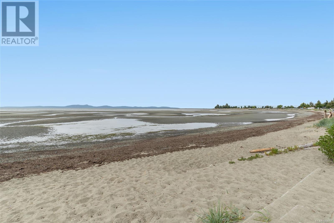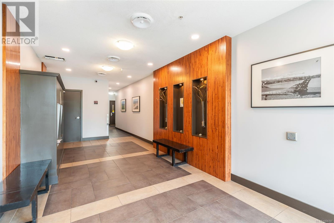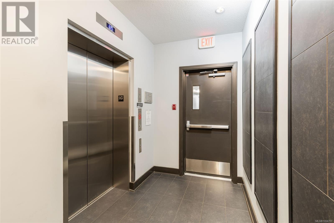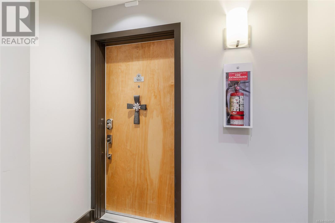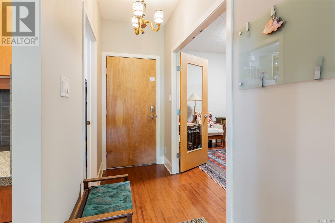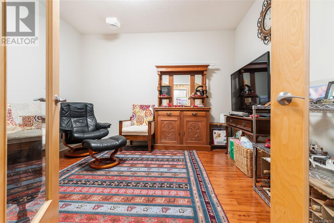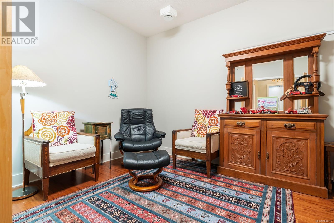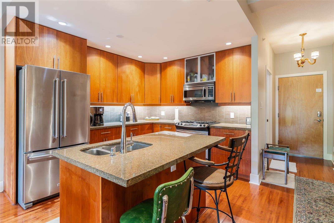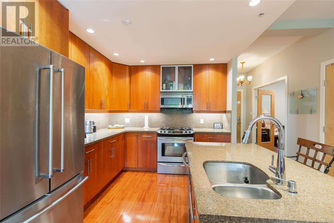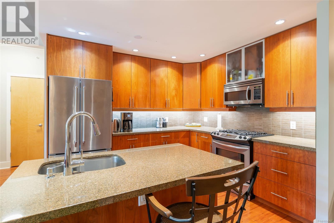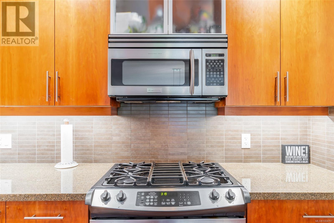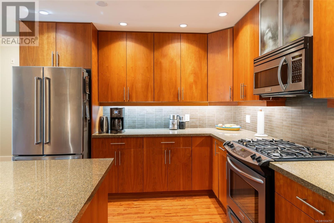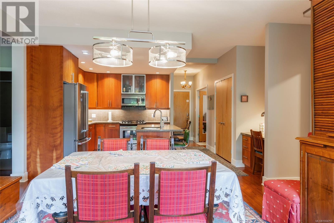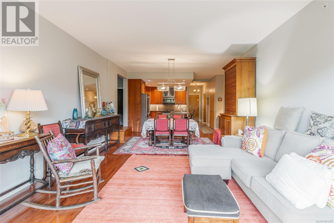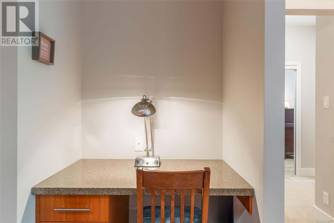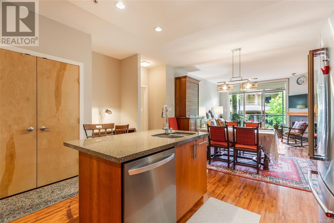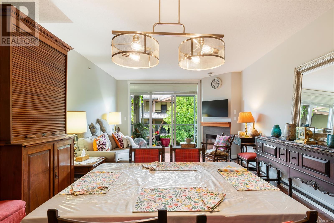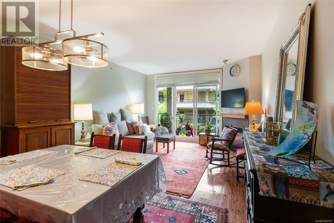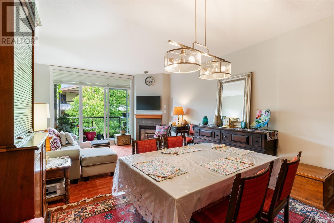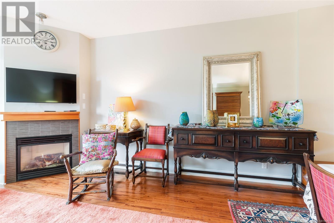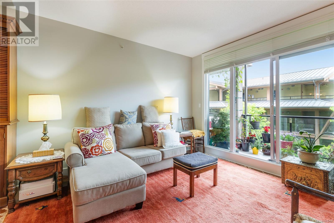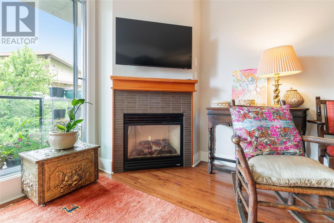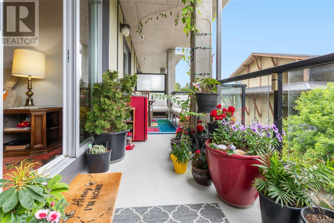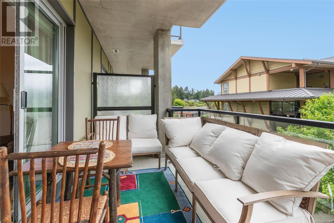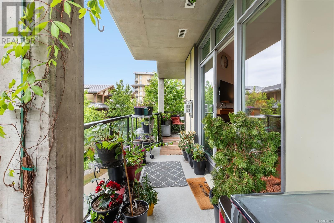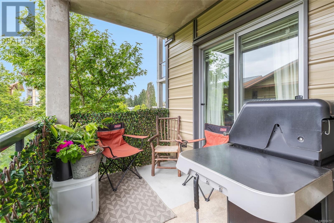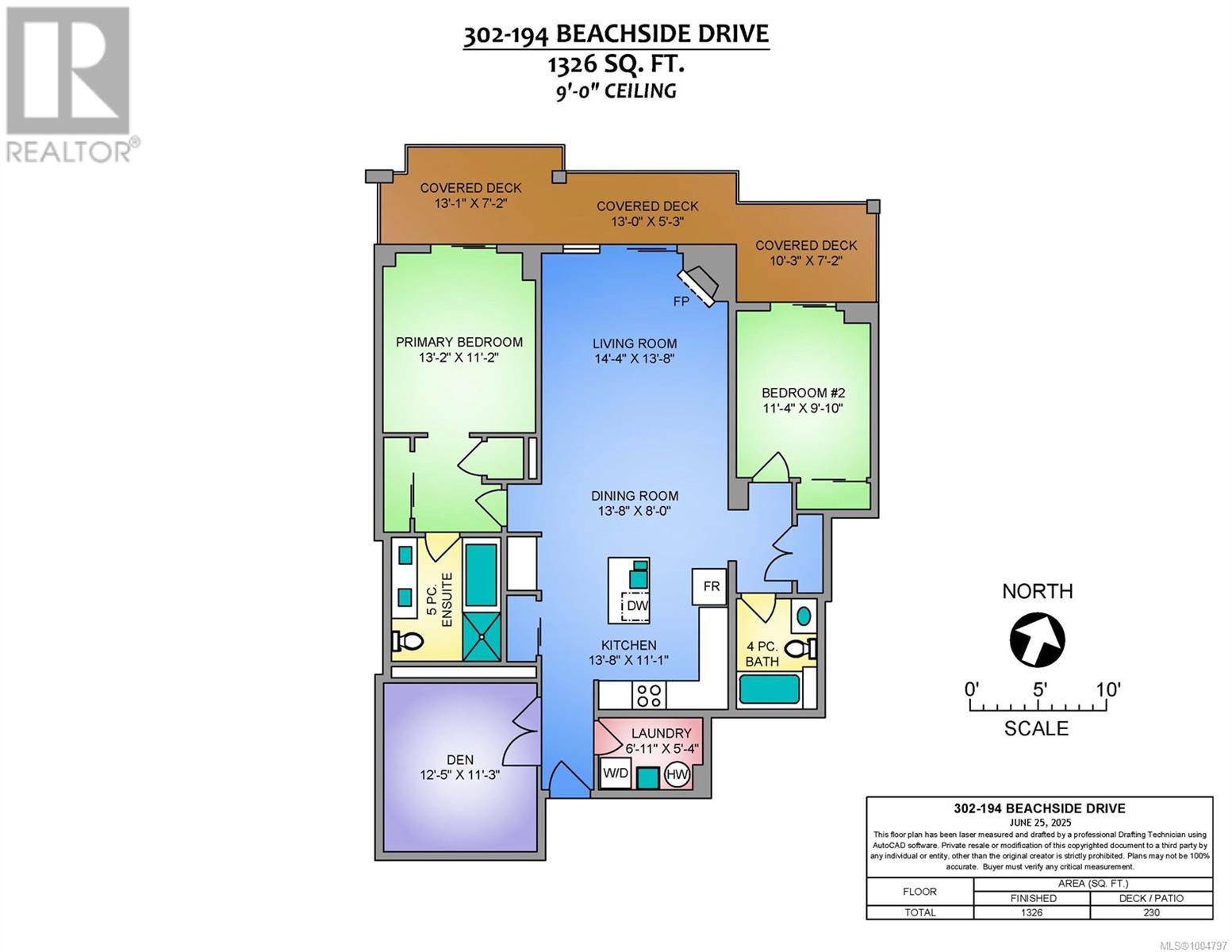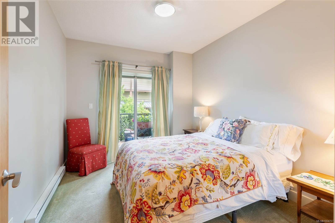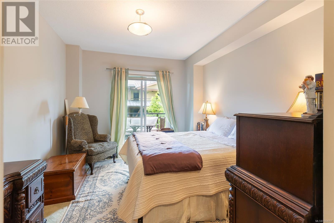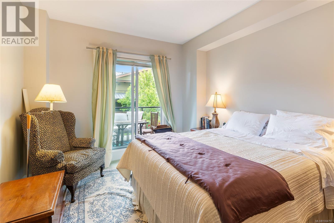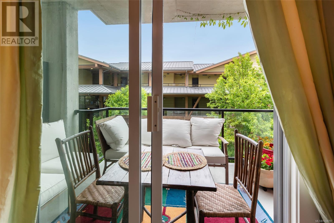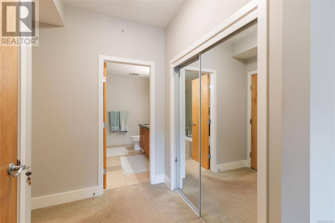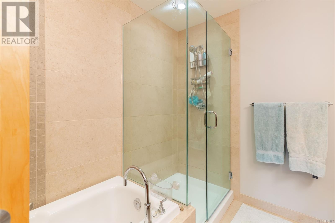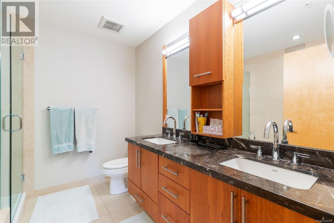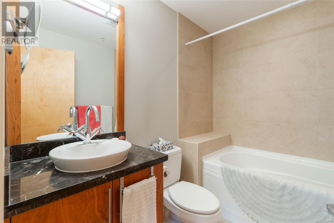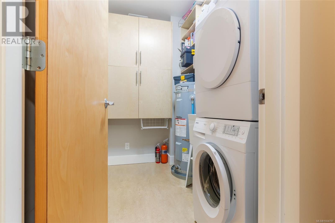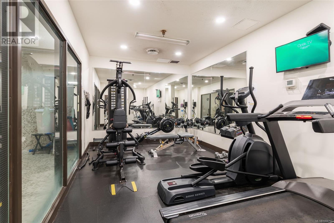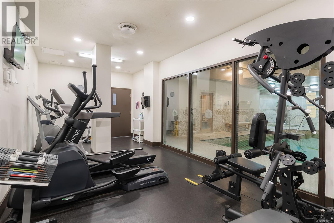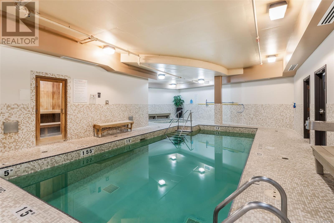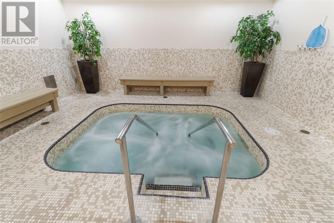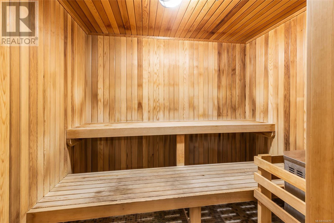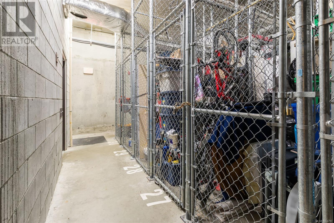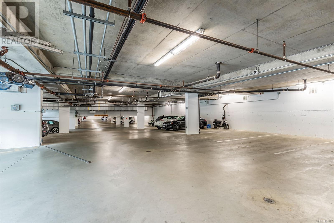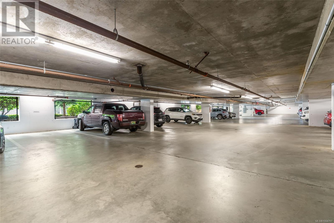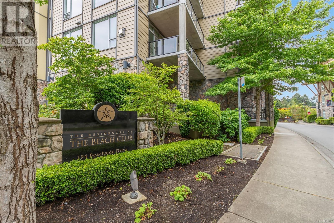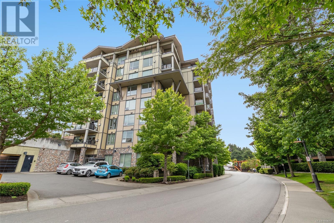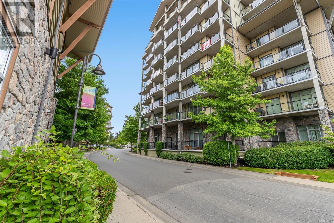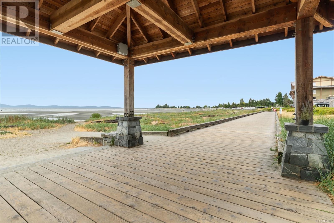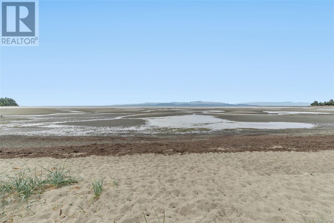2 Bedroom
2 Bathroom
1,326 ft2
Contemporary
Fireplace
None
Baseboard Heaters
Waterfront On Ocean
$669,900Maintenance,
$734.01 Monthly
Imagine owning a spacious 2 bedroom plus den condo located steps from the amazing Parksville Beach and community boardwalk. This 1326 square foot condo is conveniently located on the third floor close to the beach. Enjoy the extensive patio, take in the ocean breezes, and relax. Your condo is designed with privacy, convenience and enjoyment in mind. The 9-foot ceilings set the stage. The private den is located off the main hallway that opens to the kitchen, living and dining area. Perfect for relaxing and entertaining. The kitchen features granite countertops, extensive cabinetry, and quality appliances. The primary suite features a very comfortable ensuite and retains its own privacy. The guest suite also has patio access and separate privacy. The Beach Club, well known for its quality construction offers privacy and a unique location near shops and restaurants. Enjoy the benefits of your own private pool, gym and sauna, secured access and parking. Walk the beach and enjoy life. (id:46156)
Property Details
|
MLS® Number
|
1004797 |
|
Property Type
|
Single Family |
|
Neigbourhood
|
Parksville |
|
Community Features
|
Pets Allowed With Restrictions, Family Oriented |
|
Features
|
Central Location, Park Setting, Other, Marine Oriented |
|
Parking Space Total
|
1 |
|
Water Front Type
|
Waterfront On Ocean |
Building
|
Bathroom Total
|
2 |
|
Bedrooms Total
|
2 |
|
Architectural Style
|
Contemporary |
|
Constructed Date
|
2009 |
|
Cooling Type
|
None |
|
Fire Protection
|
Fire Alarm System |
|
Fireplace Present
|
Yes |
|
Fireplace Total
|
1 |
|
Heating Fuel
|
Electric |
|
Heating Type
|
Baseboard Heaters |
|
Size Interior
|
1,326 Ft2 |
|
Total Finished Area
|
1326 Sqft |
|
Type
|
Apartment |
Parking
Land
|
Acreage
|
No |
|
Zoning Type
|
Residential |
Rooms
| Level |
Type |
Length |
Width |
Dimensions |
|
Main Level |
Laundry Room |
|
|
6'11 x 5'4 |
|
Main Level |
Den |
|
|
12'5 x 11'3 |
|
Main Level |
Primary Bedroom |
|
|
13'2 x 11'2 |
|
Main Level |
Ensuite |
|
|
5-Piece |
|
Main Level |
Bedroom |
|
|
11'4 x 9'10 |
|
Main Level |
Bathroom |
|
|
4-Piece |
|
Main Level |
Living Room |
|
|
14'4 x 13'8 |
|
Main Level |
Dining Room |
|
|
13'8 x 8'0 |
|
Main Level |
Kitchen |
|
|
13'8 x 11'1 |
https://www.realtor.ca/real-estate/28533692/302-194-beachside-dr-parksville-parksville


