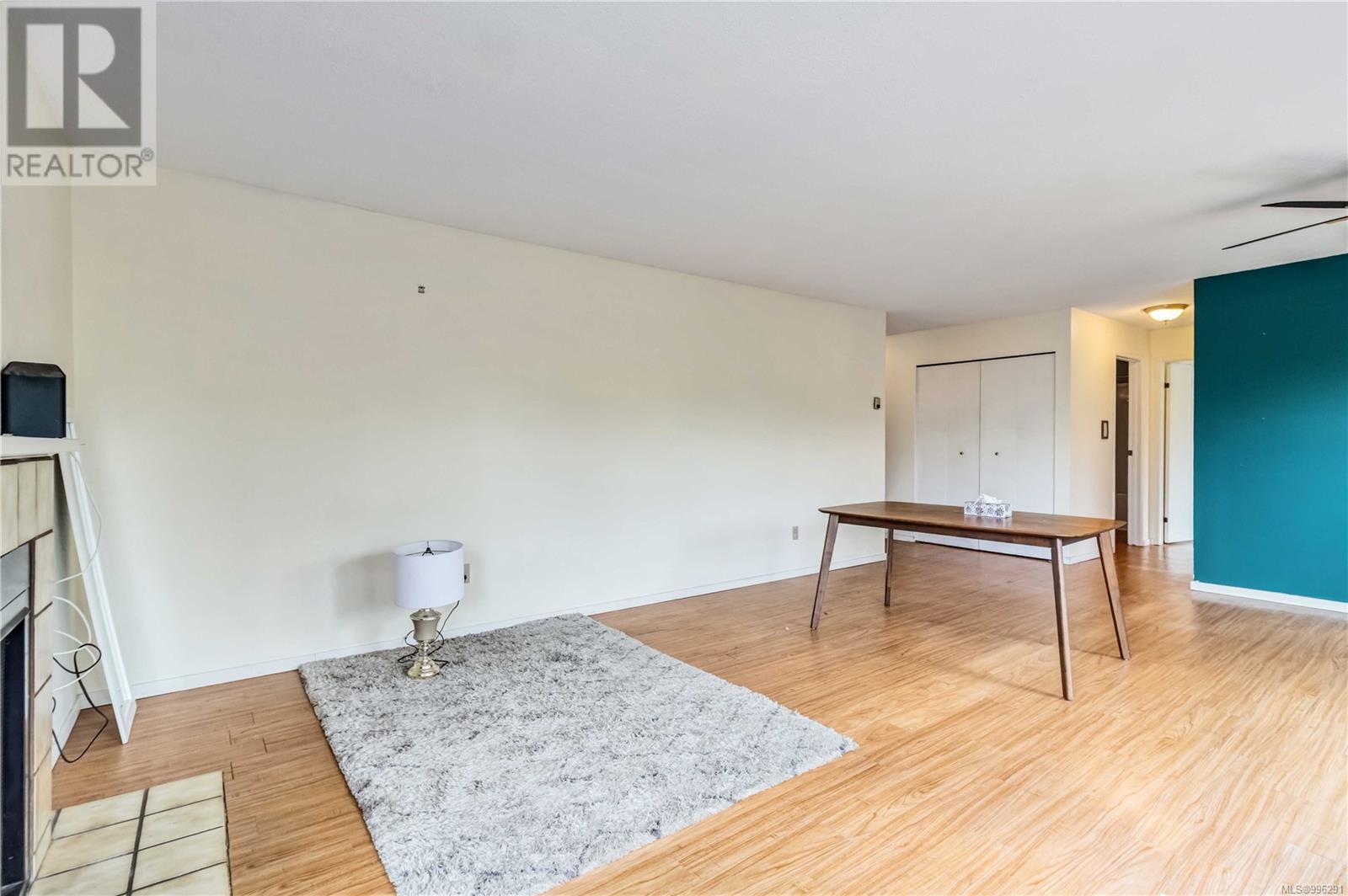302 3274 Glasgow Ave Saanich, British Columbia V8X 1M2
$459,900Maintenance,
$641 Monthly
Maintenance,
$641 MonthlyBright & Spacious 2-Bedroom end unit Condo with Tons of Potential! Welcome to this sunny, southwest-facing 2-bedroom, 4pc bathroom condo that’s bursting with natural light and endless possibilities. Located in a prime area close to parks, Mayfair Mall, and major bus routes, convenience is at your doorstep. Enjoy the comfort & convenience of your own in-suite washer & dryer, & take in the views from the many large windows that flood the space with afternoon sun and the large deck for entertaining. Whether you're a first-time buyer, investor, or someone looking to downsize into something you can make your own, this condo is a must-see! * 1st Time Homebuyers, Ask your Banker about a $22,995 (5%) down payment, 30 year amortization, 5 year fixed rate mortgage @ 3.94%, mortgage payments of $2155 per month. OAC Parking is allocated at each sale, buyer to confirm with strata regarding process to satisfy parking. Additional parking may also be available. Act NOW before this home is SOLD (id:46156)
Property Details
| MLS® Number | 996291 |
| Property Type | Single Family |
| Neigbourhood | Quadra |
| Community Features | Pets Allowed, Family Oriented |
| Features | Rectangular |
| Parking Space Total | 6 |
| Plan | Vis1210 |
Building
| Bathroom Total | 1 |
| Bedrooms Total | 2 |
| Appliances | Refrigerator, Stove, Washer, Dryer |
| Constructed Date | 1982 |
| Cooling Type | None |
| Fireplace Present | Yes |
| Fireplace Total | 1 |
| Heating Fuel | Electric |
| Heating Type | Other |
| Size Interior | 935 Ft2 |
| Total Finished Area | 935 Sqft |
| Type | Apartment |
Land
| Acreage | No |
| Size Irregular | 935 |
| Size Total | 935 Sqft |
| Size Total Text | 935 Sqft |
| Zoning Type | Multi-family |
Rooms
| Level | Type | Length | Width | Dimensions |
|---|---|---|---|---|
| Main Level | Dining Room | 12 ft | 15 ft | 12 ft x 15 ft |
| Main Level | Bedroom | 12' x 9' | ||
| Main Level | Bathroom | 4-Piece | ||
| Main Level | Primary Bedroom | 13' x 11' | ||
| Main Level | Kitchen | 8' x 8' | ||
| Main Level | Living Room | 10' x 14' | ||
| Main Level | Balcony | 23 ft | 6 ft | 23 ft x 6 ft |
| Main Level | Entrance | 9' x 4' |
https://www.realtor.ca/real-estate/28206128/302-3274-glasgow-ave-saanich-quadra































