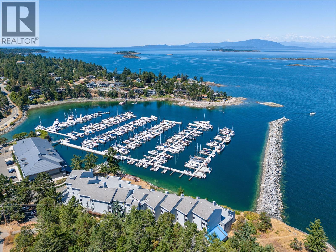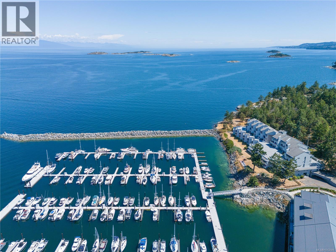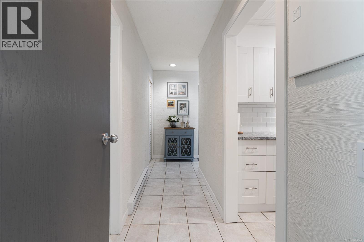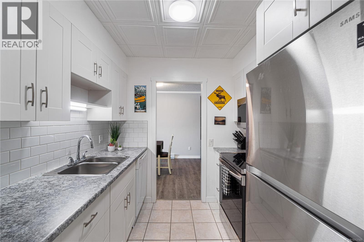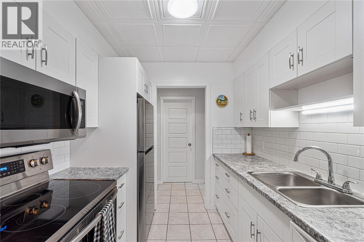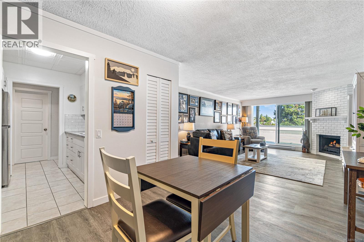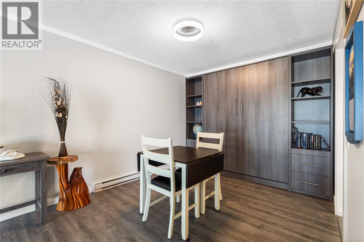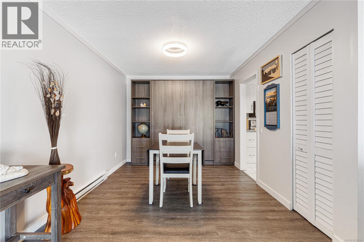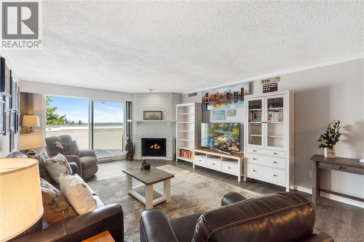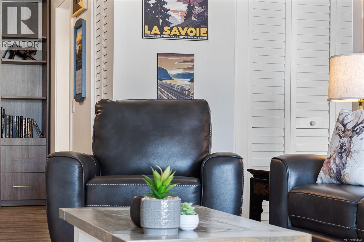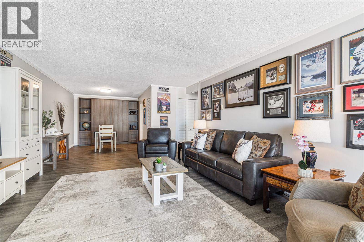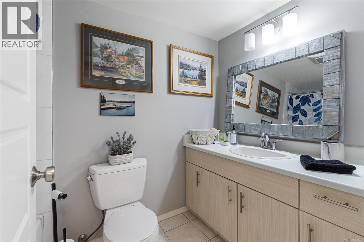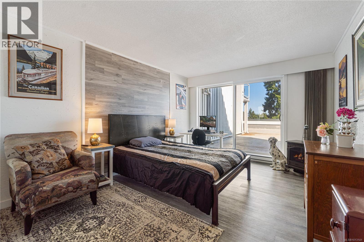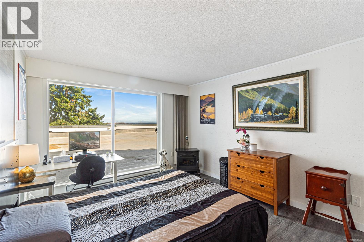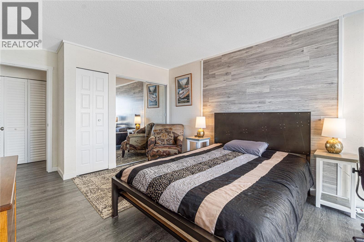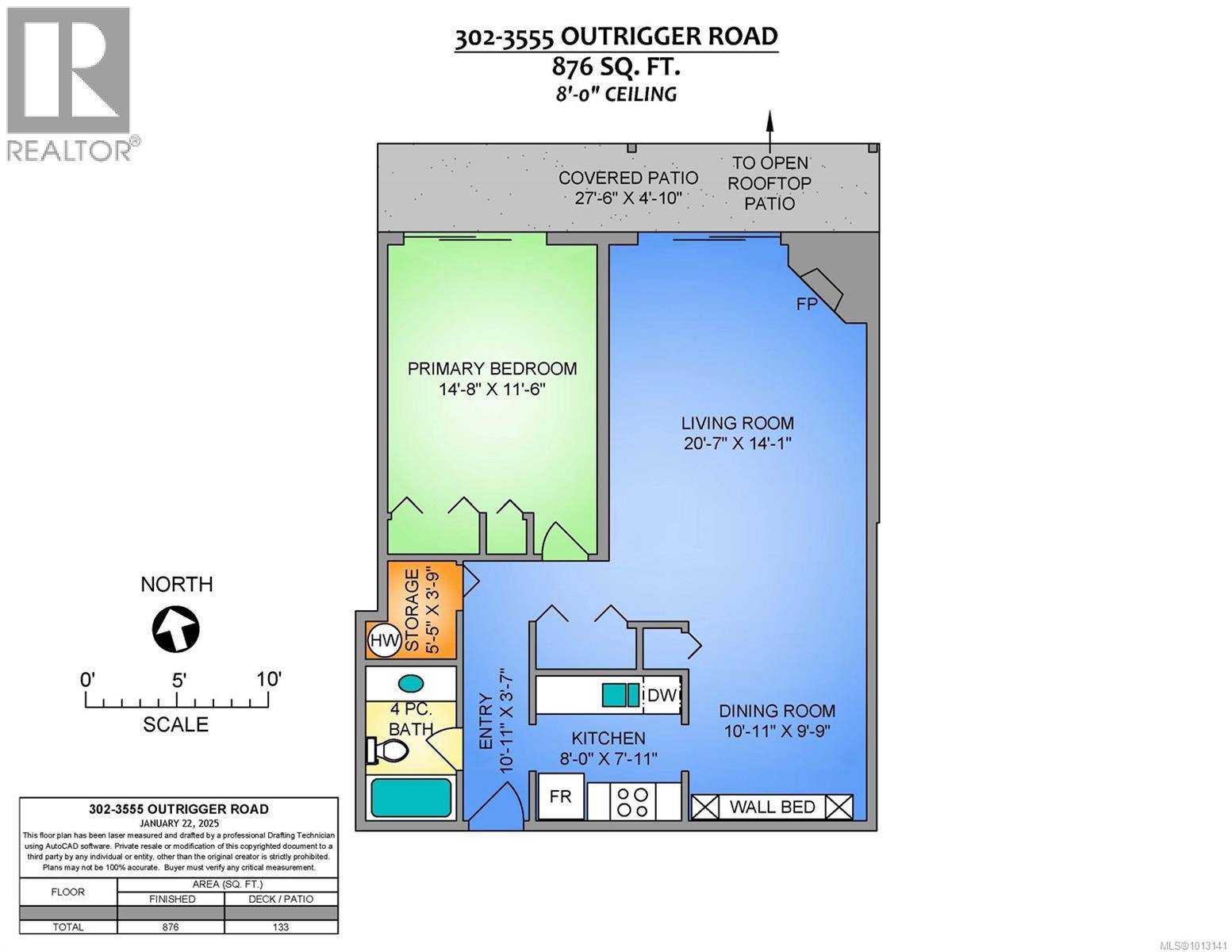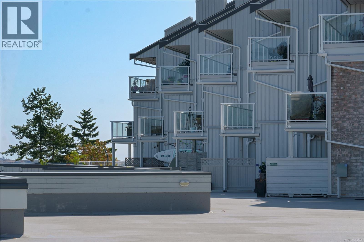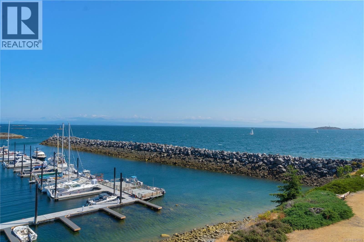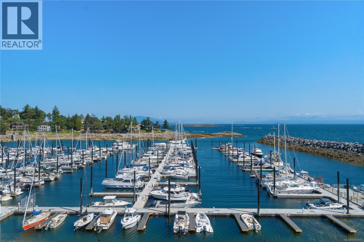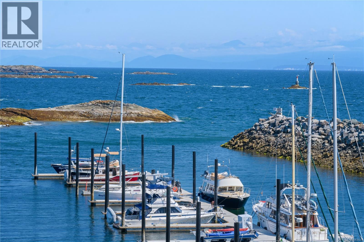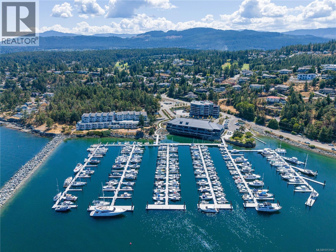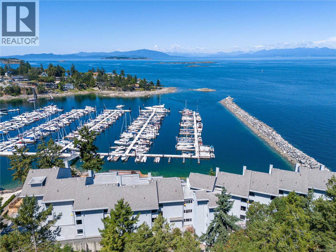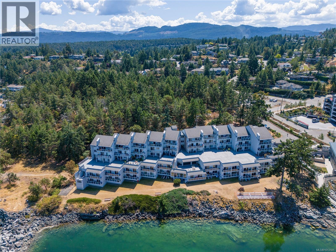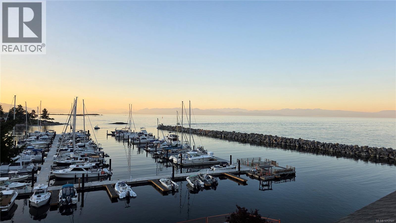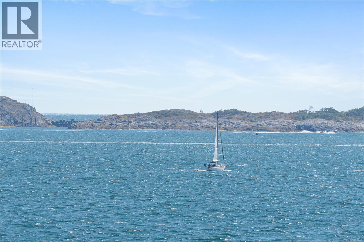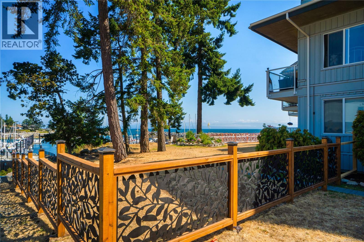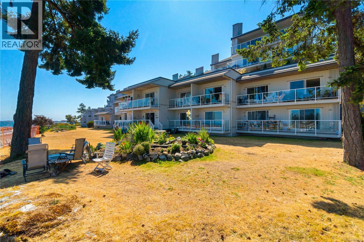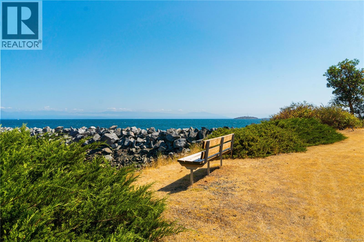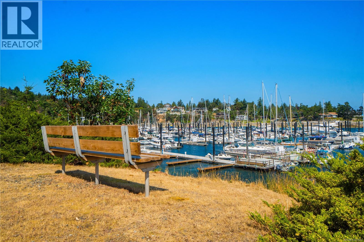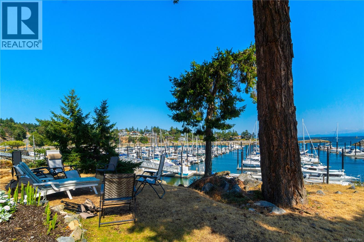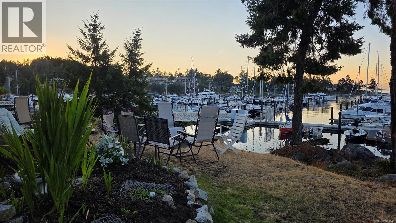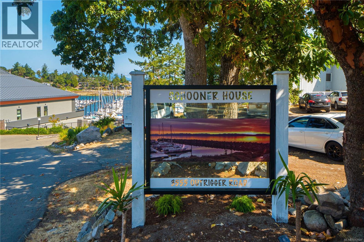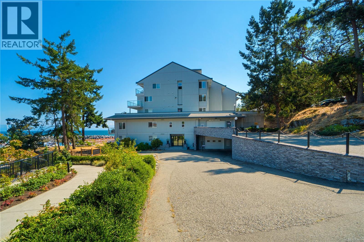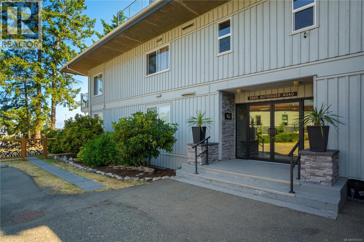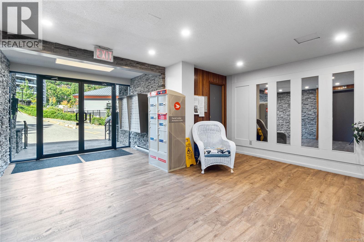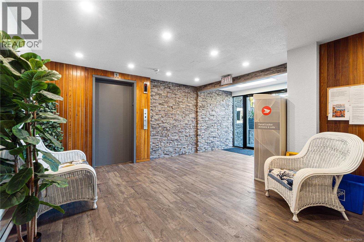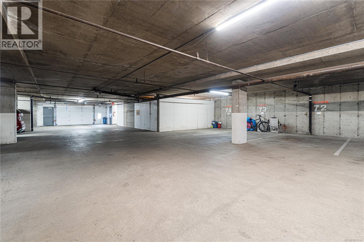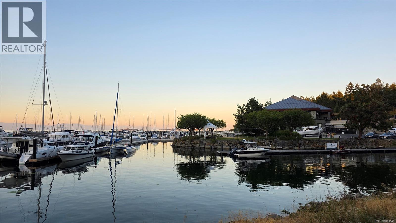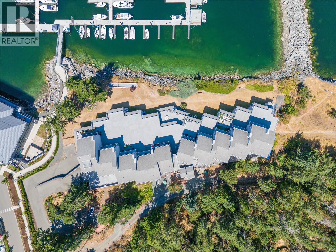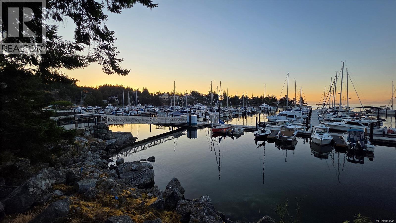302 3555 Outrigger Rd Nanoose Bay, British Columbia V9P 9K1
$379,900Maintenance,
$553.79 Monthly
Maintenance,
$553.79 Monthly*OPEN HOUSE JAN 24TH 2PM-4PM* This beautifully updated 1 bed, 1 bath, 876 sq.ft. condo offers sweeping views of the Salish Sea from a large balcony—Perfect for soaking up coastal life. This unit offers one of the largest 1-bedroom floorplans in the complex, featuring a spacious primary bedroom and an open-concept living and dining area with a custom Murphy bed—ideal for hosting guests. Tastefully updated with newer flooring, appliances, cabinets, and tile backsplash. Located just minutes from the Fairwinds Golf Club, wellness center, scenic walking trails, and the vibrant Schooner Marina, this condo sits in the heart of one of Nanoose Bay’s most sought-after communities. Enjoy waterfront dining at the Nanoose Bay Café, explore the local beaches, or launch your kayak just steps away. Rest easy in this secure, pet-friendly complex with underground parking and storage. Whether you're seeking a full-time home or a great investment, this one delivers on value and lifestyle. (id:46156)
Open House
This property has open houses!
2:00 pm
Ends at:4:00 pm
Open House Saturday Jan 24th from 11:00am-1:00pm. Hosted by Dave McKay.
Property Details
| MLS® Number | 1013141 |
| Property Type | Single Family |
| Neigbourhood | Nanoose |
| Community Features | Pets Allowed With Restrictions, Family Oriented |
| Features | Other, Marine Oriented |
| Parking Space Total | 1 |
| Plan | Vis745 |
| View Type | Mountain View, Ocean View |
| Water Front Type | Waterfront On Ocean |
Building
| Bathroom Total | 1 |
| Bedrooms Total | 1 |
| Appliances | Dishwasher, Microwave, Oven - Electric, Refrigerator |
| Constructed Date | 1978 |
| Cooling Type | None |
| Fireplace Present | Yes |
| Fireplace Total | 1 |
| Heating Type | Baseboard Heaters |
| Size Interior | 876 Ft2 |
| Total Finished Area | 876 Sqft |
| Type | Apartment |
Land
| Access Type | Road Access |
| Acreage | No |
| Zoning Description | Cd4 |
| Zoning Type | Multi-family |
Rooms
| Level | Type | Length | Width | Dimensions |
|---|---|---|---|---|
| Main Level | Bathroom | 4-Piece | ||
| Main Level | Storage | 5'5 x 3'9 | ||
| Main Level | Primary Bedroom | 14'8 x 11'6 | ||
| Main Level | Living Room | 20'7 x 14'1 | ||
| Main Level | Dining Room | 10'11 x 9'9 | ||
| Main Level | Kitchen | 8'0 x 7'11 | ||
| Main Level | Entrance | 10'11 x 3'7 |
https://www.realtor.ca/real-estate/28828939/302-3555-outrigger-rd-nanoose-bay-nanoose


