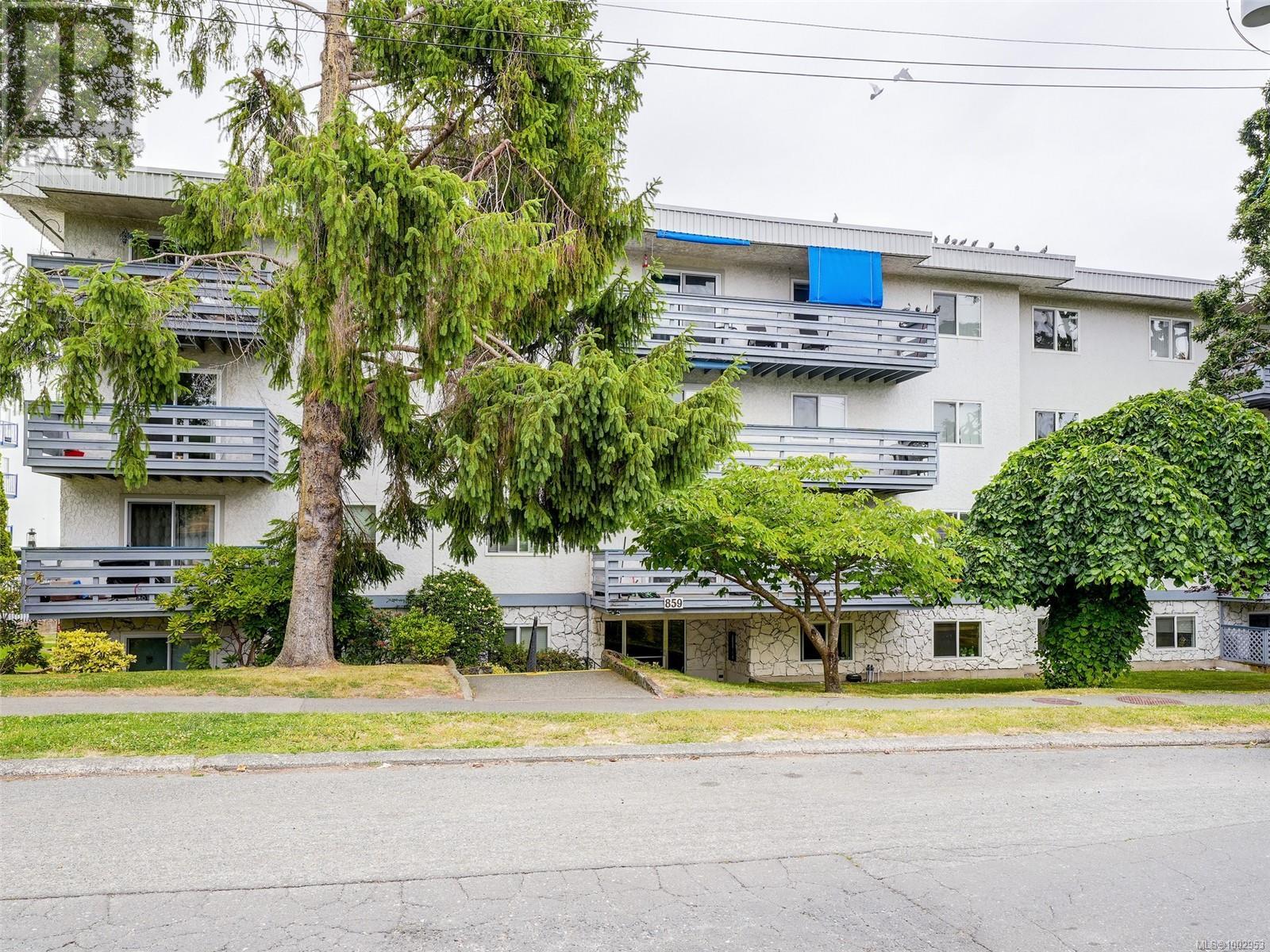302 859 Carrie St Esquimalt, British Columbia V9A 5R5
$450,000Maintenance,
$580 Monthly
Maintenance,
$580 MonthlyTucked away in the quiet back corner of the building, this bright and inviting 2-bedroom, 1-bath condo at 859 Carrie Street offers the perfect balance of tranquility, functionality, and location. Facing east, the unit enjoys beautiful morning sun that fills the open living and dining space — and spills onto your large, private balcony, ideal for your morning coffee, urban garden, or peaceful afternoon read. Inside, the thoughtful layout maximizes space and light. Both bedrooms are generously sized — the perfect setup for roommates, a home office, or a comfortable guest room. The kitchen opens naturally into the dining area, creating a welcoming flow for daily living or small-scale entertaining. You’ll also find a full bathroom, ample closets, and an in-suite storage room — a rare and valuable feature in condo living. The building offers a friendly, well-maintained atmosphere with practical perks like a secure bike room, a workshop, and one included parking stall. Pet lovers will appreciate that up to two cats are welcome. Whether you're a first-time buyer, student, retiree, or investor, this unit offers exceptional livability in a location that’s hard to beat. Walk to the Gorge Waterway, Vic West’s beloved Fry’s Bakery, Oceanic Market, and several beautiful parks. Bike to downtown Victoria in under 10 minutes, with major bus routes just outside your door. Live minutes from schools, CFB Esquimalt, and Gorge Vale Golf Club, all while enjoying the peaceful charm of a residential neighbourhood. Pride of ownership shines throughout this lovingly cared-for home. With great bones, natural light, and a location on the rise, this is a rare opportunity to own a quiet corner unit at an approachable price in one of Greater Victoria’s most dynamic and walkable areas. Book your showing today! (id:46156)
Property Details
| MLS® Number | 1002953 |
| Property Type | Single Family |
| Neigbourhood | Old Esquimalt |
| Community Name | Highland Manor |
| Community Features | Pets Allowed With Restrictions, Family Oriented |
| Features | Level Lot, Irregular Lot Size, Other |
| Parking Space Total | 1 |
| Plan | Vis417 |
Building
| Bathroom Total | 1 |
| Bedrooms Total | 2 |
| Constructed Date | 1977 |
| Cooling Type | None |
| Heating Fuel | Electric |
| Heating Type | Baseboard Heaters |
| Size Interior | 977 Ft2 |
| Total Finished Area | 873 Sqft |
| Type | Apartment |
Land
| Acreage | No |
| Size Irregular | 929 |
| Size Total | 929 Sqft |
| Size Total Text | 929 Sqft |
| Zoning Type | Multi-family |
Rooms
| Level | Type | Length | Width | Dimensions |
|---|---|---|---|---|
| Main Level | Storage | 5'11 x 4'6 | ||
| Main Level | Bedroom | 9 ft | Measurements not available x 9 ft | |
| Main Level | Bathroom | 4-Piece | ||
| Main Level | Primary Bedroom | 14'3 x 10'10 | ||
| Main Level | Kitchen | 7'9 x 7'7 | ||
| Main Level | Dining Room | 11 ft | 11 ft x Measurements not available | |
| Main Level | Living Room | 14'2 x 12'7 | ||
| Main Level | Balcony | 20'10 x 4'8 | ||
| Main Level | Entrance | 8'2 x 3'7 |
https://www.realtor.ca/real-estate/28465381/302-859-carrie-st-esquimalt-old-esquimalt































