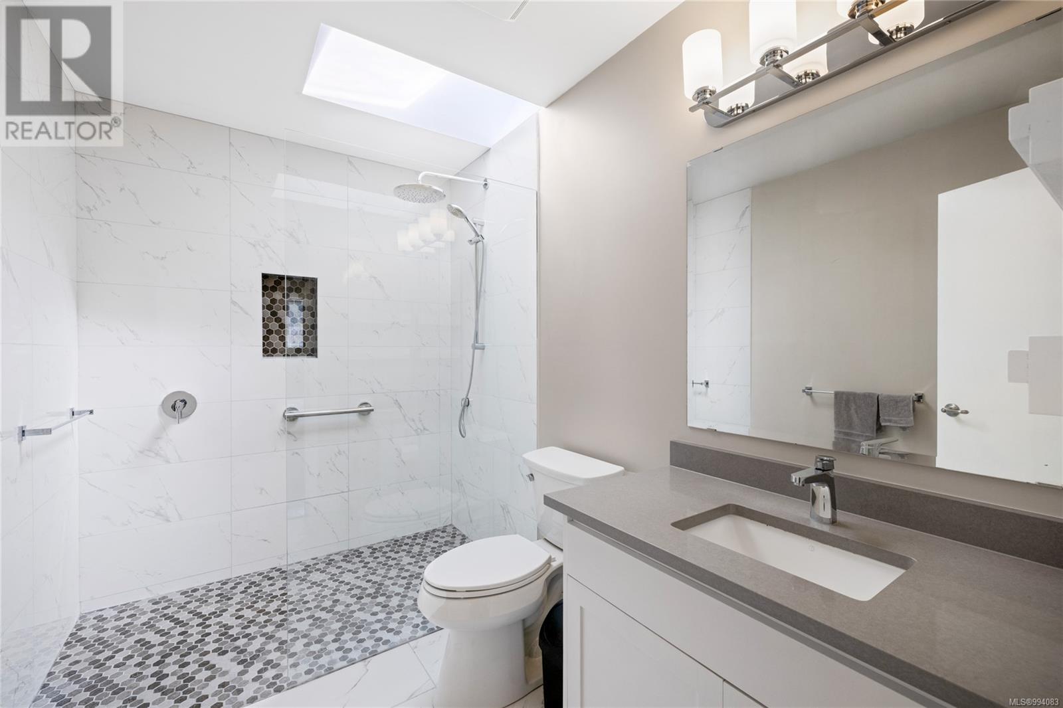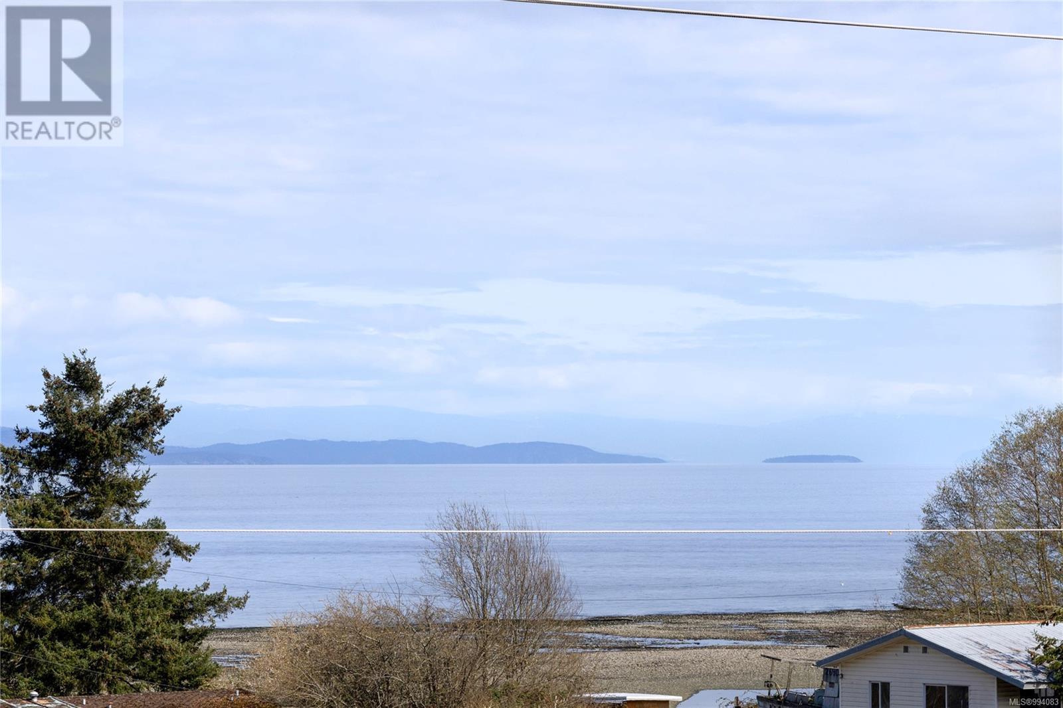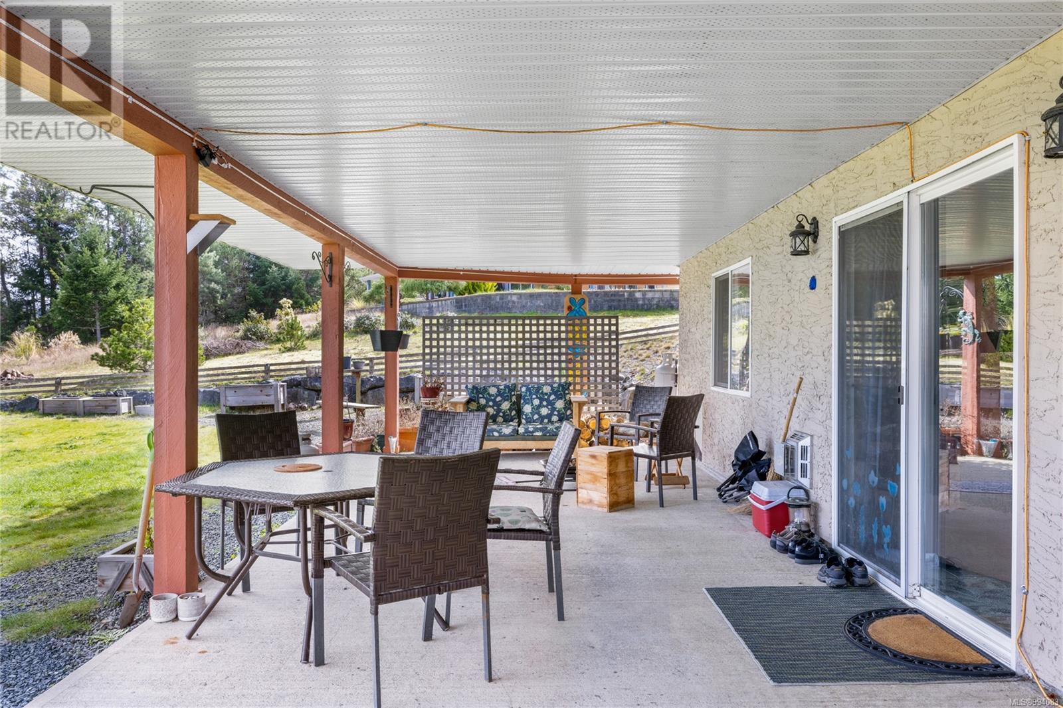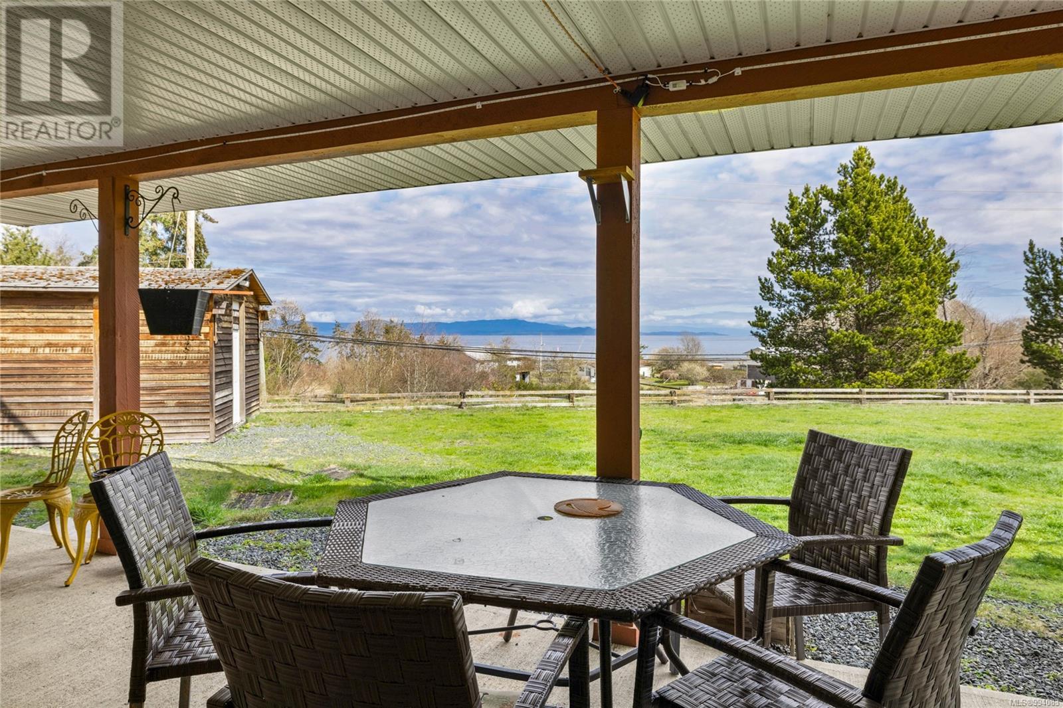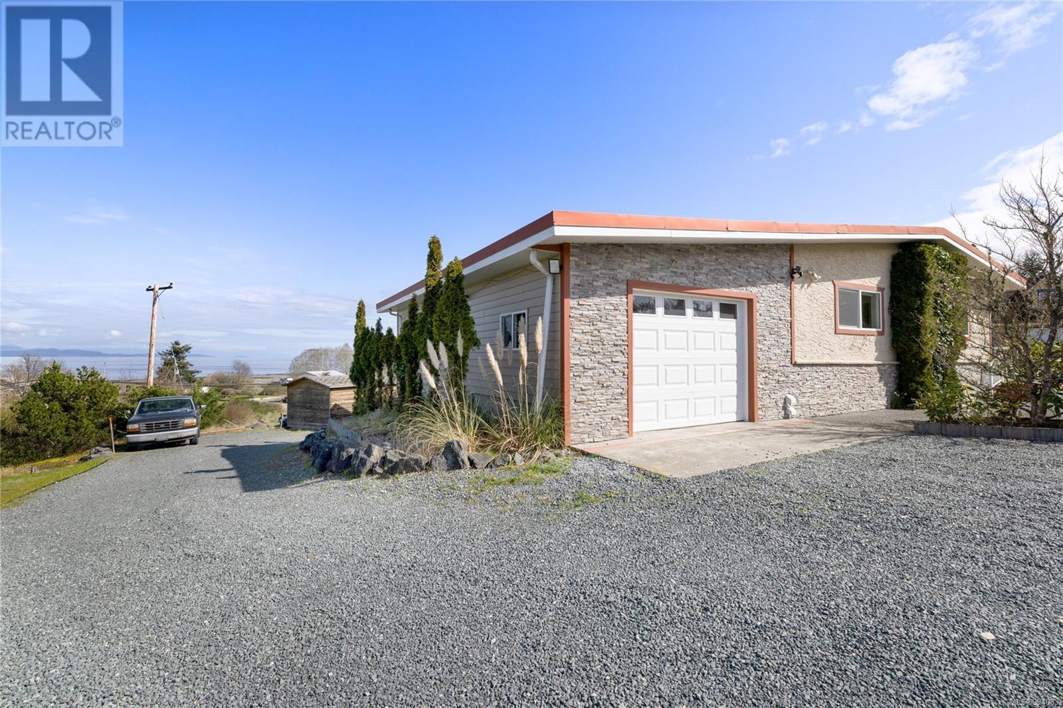4 Bedroom
3 Bathroom
3,250 ft2
Fireplace
Air Conditioned, Wall Unit
Baseboard Heaters, Heat Pump
$995,000
Panoramic Ocean & Lake Views with a Full Suite Below for extended family or guests. Perched on a quiet cul-de-sac just five minutes from Bowser’s shops & services, this beautifully maintained home offers sweeping views of Shoreline Lake & the Salish Sea from both levels. The main level (1692 sq ft) features 3 spacious bedrooms, 2 renovated baths, an updated kitchen with quartz counters & maple cabinets, & an open-concept layout filled with natural light. Enjoy the propane fireplace, heat pump with A/C, in-home laundry, & a 40x12 wraparound deck overlooking the water. Below, a 1 bed + den suite (1154 sq ft) offers equally stunning views, its own laundry, a walk-in closet, & a covered patio—ideal for extended family or guests. The lower level also includes 404 sq ft of indoor storage. Extras include a powered workshop, RV parking, irrigation, & all major upgrades done. An exceptional opportunity for affordable ocean view living. (id:46156)
Property Details
|
MLS® Number
|
994083 |
|
Property Type
|
Single Family |
|
Neigbourhood
|
Qualicum North |
|
Features
|
Cul-de-sac, Level Lot, Southern Exposure, Partially Cleared, Other, Pie, Marine Oriented |
|
Parking Space Total
|
4 |
|
Plan
|
Vip61409 |
|
Structure
|
Workshop, Patio(s) |
|
View Type
|
Lake View, Mountain View, Ocean View |
Building
|
Bathroom Total
|
3 |
|
Bedrooms Total
|
4 |
|
Constructed Date
|
1994 |
|
Cooling Type
|
Air Conditioned, Wall Unit |
|
Fireplace Present
|
Yes |
|
Fireplace Total
|
2 |
|
Heating Fuel
|
Electric, Propane |
|
Heating Type
|
Baseboard Heaters, Heat Pump |
|
Size Interior
|
3,250 Ft2 |
|
Total Finished Area
|
3250 Sqft |
|
Type
|
House |
Land
|
Access Type
|
Road Access |
|
Acreage
|
No |
|
Size Irregular
|
0.64 |
|
Size Total
|
0.64 Ac |
|
Size Total Text
|
0.64 Ac |
|
Zoning Description
|
Rs2 |
|
Zoning Type
|
Residential |
Rooms
| Level |
Type |
Length |
Width |
Dimensions |
|
Lower Level |
Patio |
40 ft |
12 ft |
40 ft x 12 ft |
|
Lower Level |
Den |
|
|
14'6 x 14'6 |
|
Lower Level |
Laundry Room |
|
|
7'6 x 7'1 |
|
Lower Level |
Bathroom |
|
5 ft |
Measurements not available x 5 ft |
|
Lower Level |
Primary Bedroom |
|
|
11'4 x 14'9 |
|
Lower Level |
Kitchen |
|
8 ft |
Measurements not available x 8 ft |
|
Lower Level |
Dining Room |
|
|
11'9 x 6'9 |
|
Lower Level |
Living Room |
15 ft |
|
15 ft x Measurements not available |
|
Lower Level |
Storage |
|
|
15'4 x 8'6 |
|
Lower Level |
Storage |
|
|
15'4 x 14'6 |
|
Main Level |
Laundry Room |
5 ft |
3 ft |
5 ft x 3 ft |
|
Main Level |
Bathroom |
5 ft |
|
5 ft x Measurements not available |
|
Main Level |
Bedroom |
|
|
15'2 x 11'2 |
|
Main Level |
Bedroom |
|
|
15'2 x 12'5 |
|
Main Level |
Ensuite |
|
|
6'2 x 9'6 |
|
Main Level |
Primary Bedroom |
13 ft |
|
13 ft x Measurements not available |
|
Main Level |
Living Room |
|
19 ft |
Measurements not available x 19 ft |
|
Main Level |
Dining Room |
|
19 ft |
Measurements not available x 19 ft |
|
Main Level |
Kitchen |
|
19 ft |
Measurements not available x 19 ft |
https://www.realtor.ca/real-estate/28126136/3021-raymur-pl-qualicum-beach-qualicum-north







