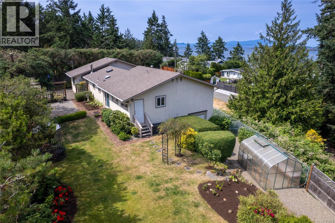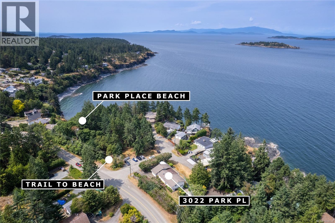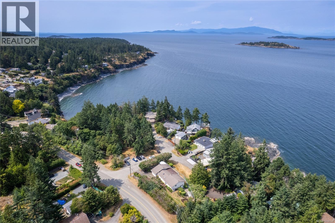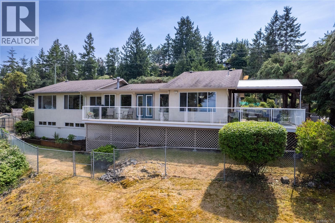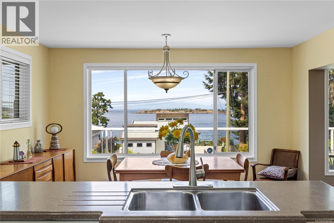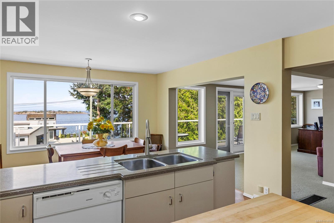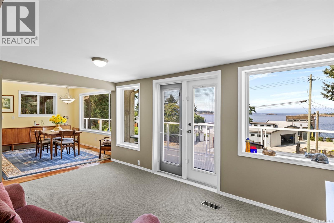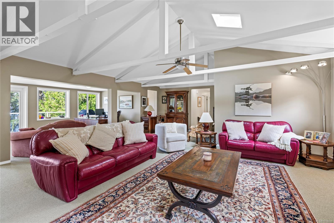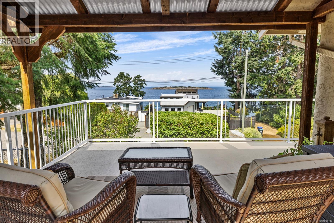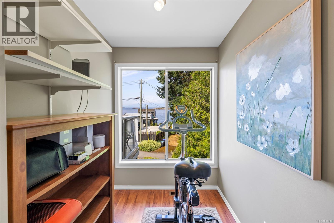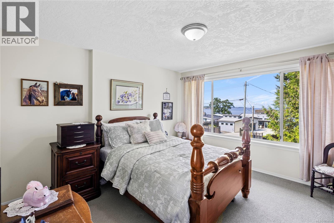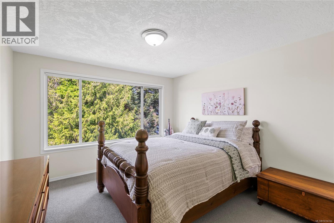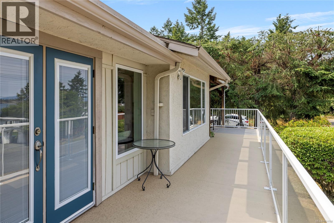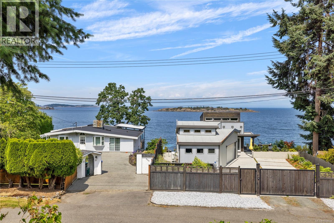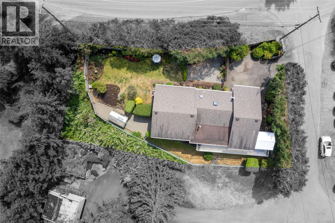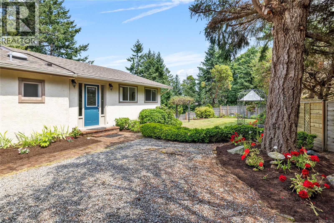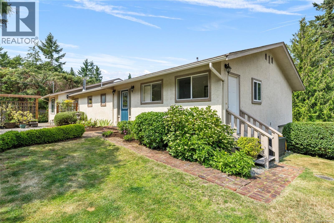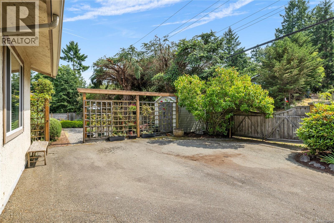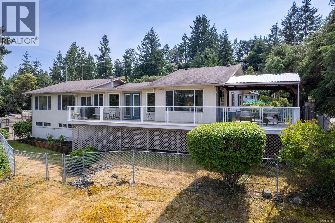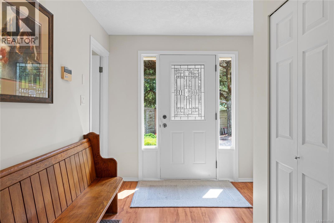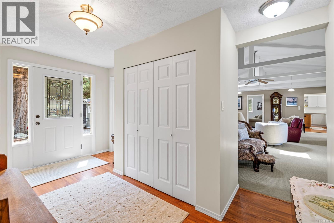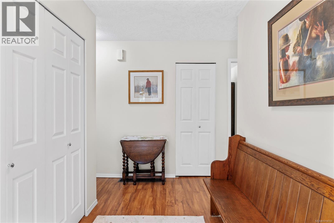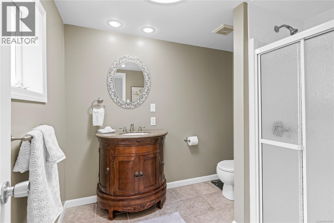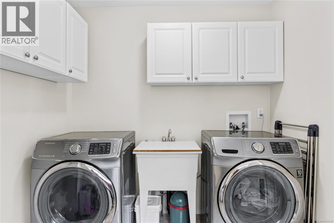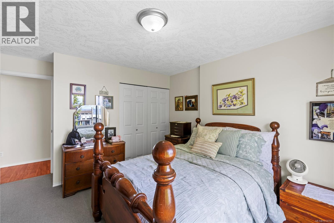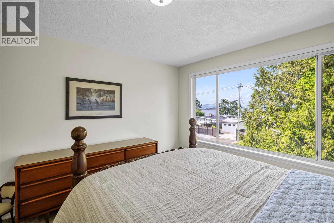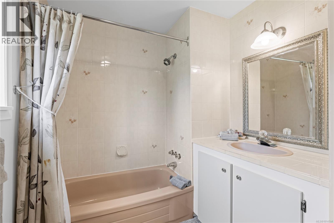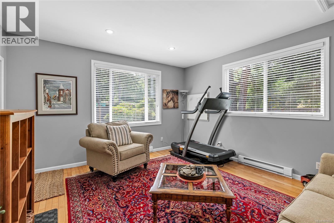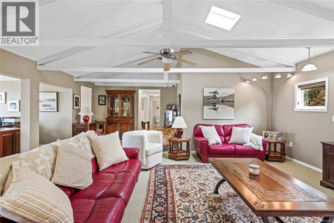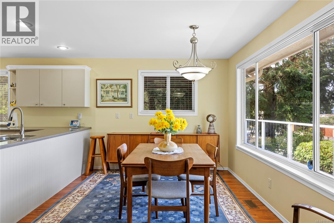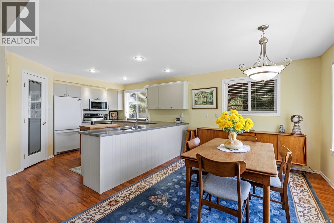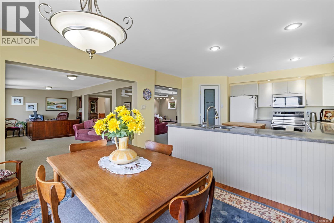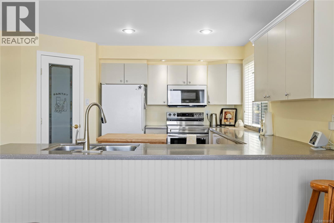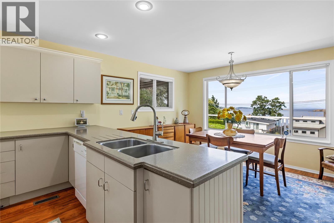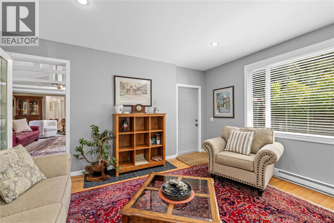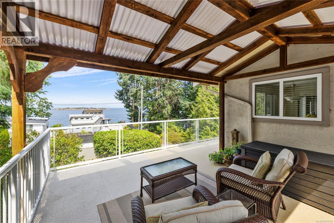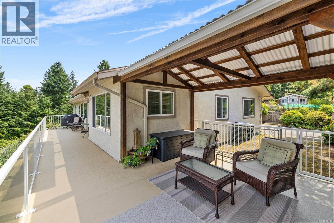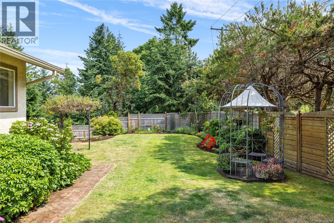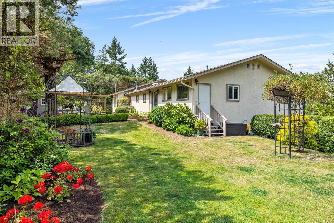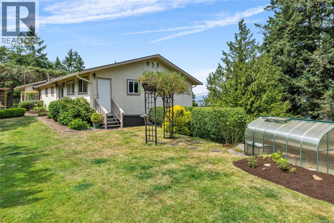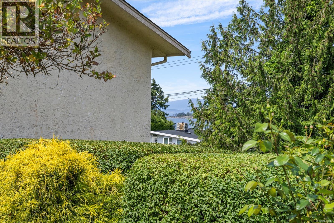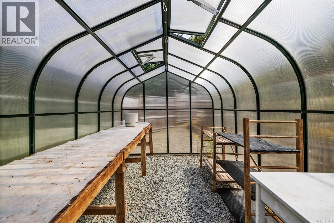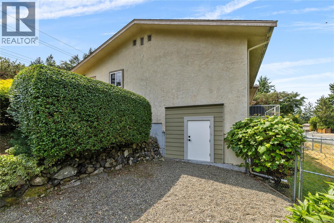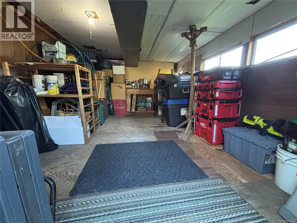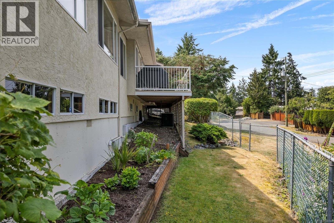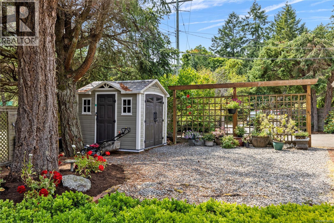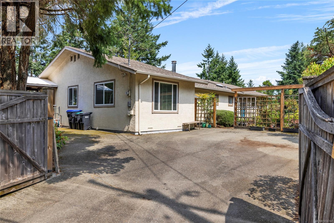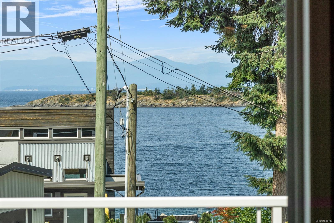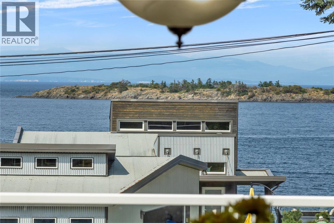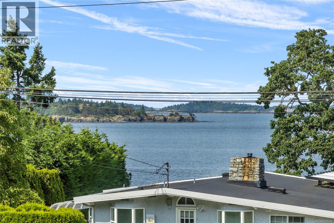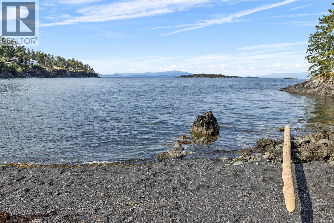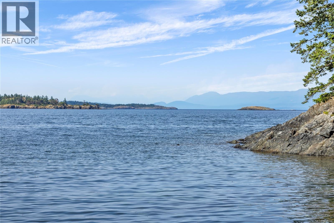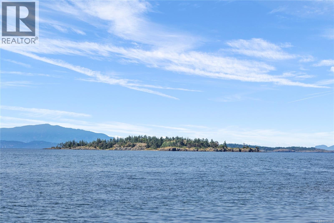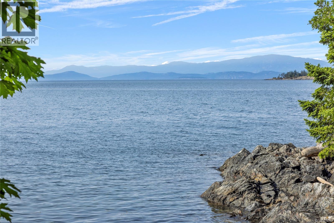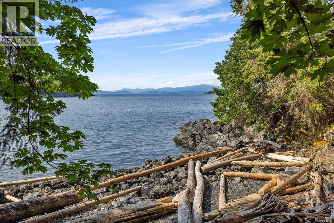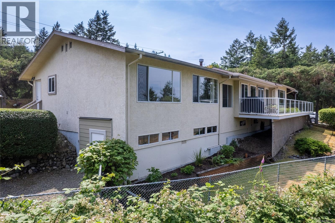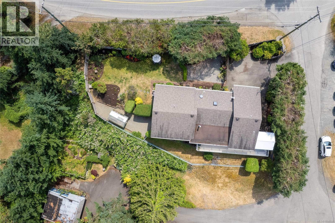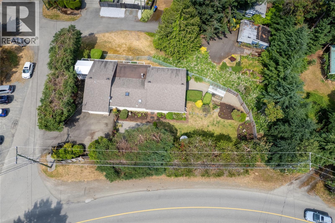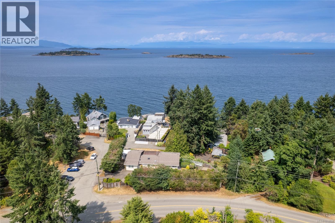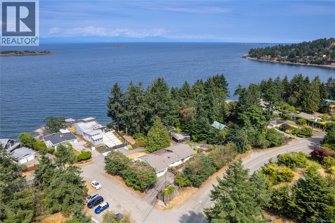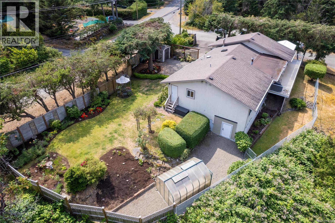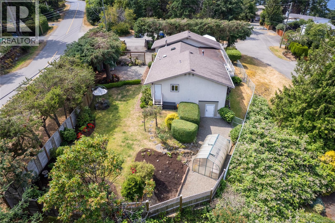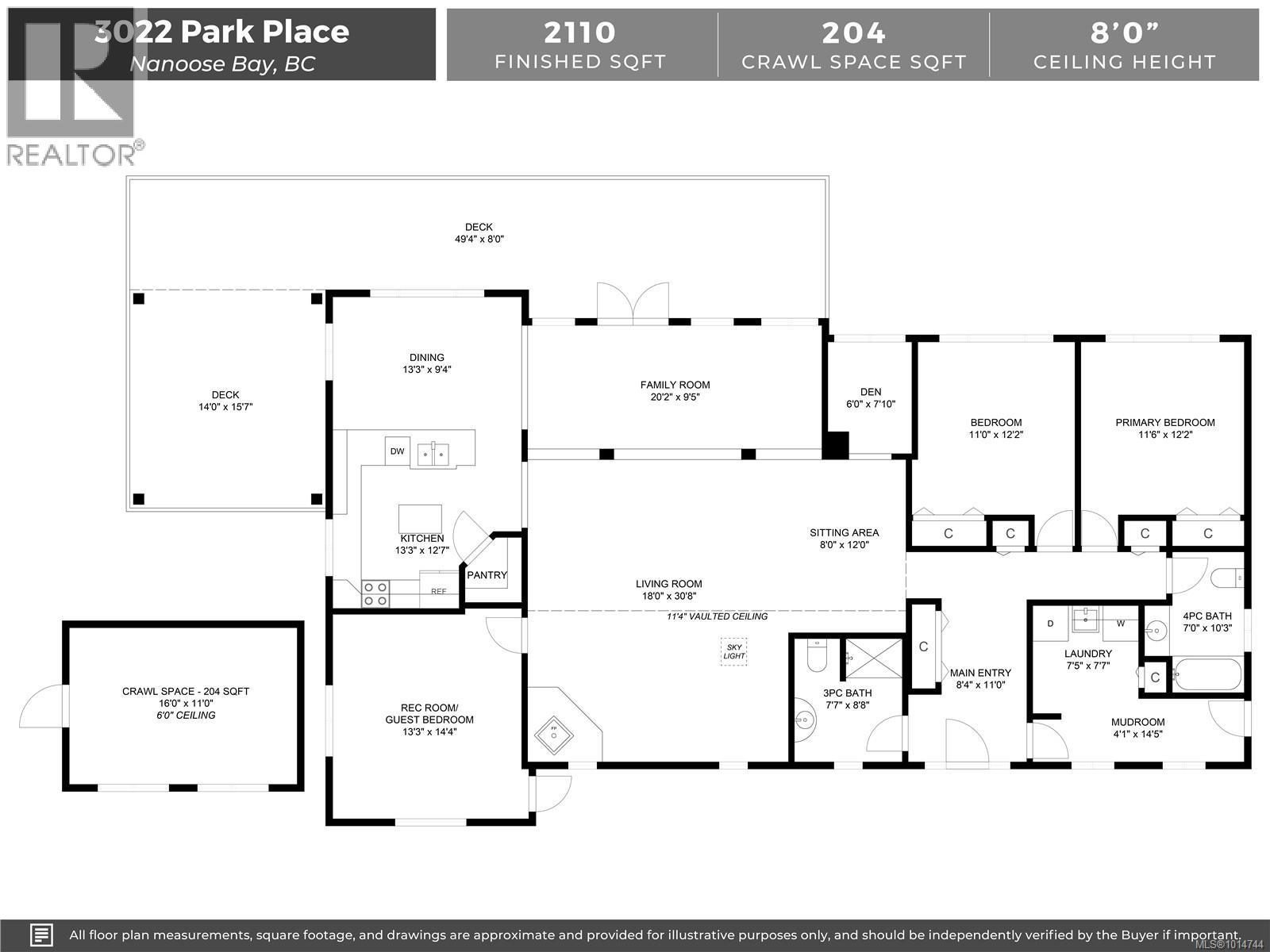3 Bedroom
2 Bathroom
2,110 ft2
Fireplace
Air Conditioned
Forced Air, Heat Pump
$999,000
Experience breathtaking coastal living in this stunning ocean view rancher, tucked away on a quiet cul-de-sac in the heart of Nanoose Bay. Offering 2,110 sq. ft. of single-level living on a .28-acre lot, this home showcases sweeping ocean views from nearly every room. The spacious open-concept design features vaulted ceilings and floor-to-ceiling windows, filling the living, dining, and kitchen areas with natural light and ever-changing marine scenery. A wrap-around deck, complete with a covered seating area, seamlessly extends the living space outdoors—perfect for entertaining or simply unwinding to the sounds of whales and marine wildlife. With 3 bedrooms and 2 bathrooms, the home is designed for flexibility. The third bedroom, currently set up as a recreation room, could easily serve as a home office, studio, or hobby space. Additional highlights include a heated and air-conditioned workshop with its own ocean view, a greenhouse, and a beautifully landscaped yard with mature plantings. Located just steps from beach access and only minutes from Schooner Cove Marina, Fairwinds Golf Club, and the Wellness Centre, this property offers an unparalleled lifestyle. Don’t miss your opportunity to own a true slice of paradise in Nanoose Bay. (id:46156)
Property Details
|
MLS® Number
|
1014744 |
|
Property Type
|
Single Family |
|
Neigbourhood
|
Nanoose |
|
Features
|
Cul-de-sac |
|
Parking Space Total
|
3 |
|
Structure
|
Greenhouse, Shed |
|
View Type
|
Ocean View |
Building
|
Bathroom Total
|
2 |
|
Bedrooms Total
|
3 |
|
Constructed Date
|
1962 |
|
Cooling Type
|
Air Conditioned |
|
Fireplace Present
|
Yes |
|
Fireplace Total
|
1 |
|
Heating Fuel
|
Propane |
|
Heating Type
|
Forced Air, Heat Pump |
|
Size Interior
|
2,110 Ft2 |
|
Total Finished Area
|
2110 Sqft |
|
Type
|
House |
Parking
Land
|
Acreage
|
No |
|
Size Irregular
|
12001 |
|
Size Total
|
12001 Sqft |
|
Size Total Text
|
12001 Sqft |
|
Zoning Description
|
Rs1 |
|
Zoning Type
|
Residential |
Rooms
| Level |
Type |
Length |
Width |
Dimensions |
|
Lower Level |
Workshop |
16 ft |
11 ft |
16 ft x 11 ft |
|
Main Level |
Bedroom |
|
|
13'3 x 14'4 |
|
Main Level |
Mud Room |
|
|
4'1 x 14'5 |
|
Main Level |
Laundry Room |
|
|
7'5 x 7'7 |
|
Main Level |
Entrance |
|
11 ft |
Measurements not available x 11 ft |
|
Main Level |
Bathroom |
|
|
4-Piece |
|
Main Level |
Bathroom |
|
|
3-Piece |
|
Main Level |
Bedroom |
11 ft |
|
11 ft x Measurements not available |
|
Main Level |
Primary Bedroom |
|
|
11'6 x 12'2 |
|
Main Level |
Kitchen |
|
|
13'3 x 12'7 |
|
Main Level |
Dining Room |
|
|
13'3 x 9'4 |
|
Main Level |
Den |
6 ft |
|
6 ft x Measurements not available |
|
Main Level |
Family Room |
|
|
20'2 x 9'5 |
|
Main Level |
Sitting Room |
8 ft |
12 ft |
8 ft x 12 ft |
|
Main Level |
Living Room |
18 ft |
|
18 ft x Measurements not available |
https://www.realtor.ca/real-estate/28916770/3022-park-pl-nanoose-bay-nanoose


