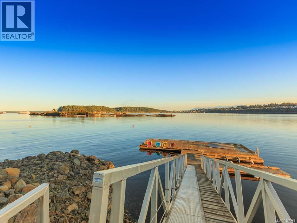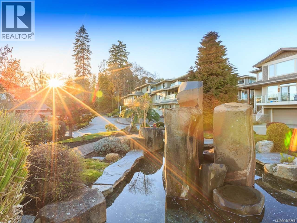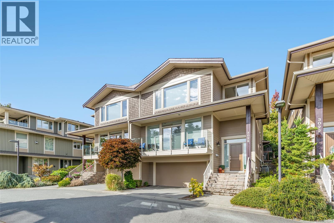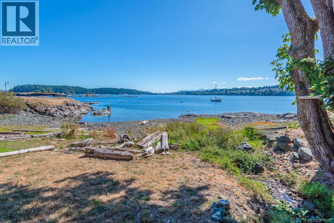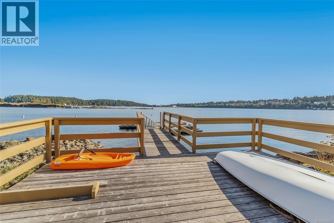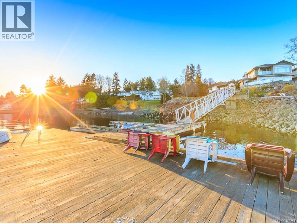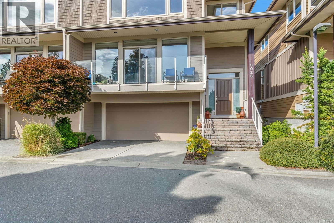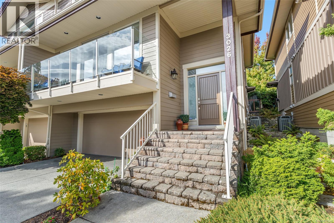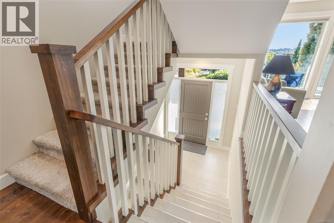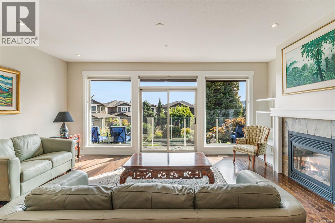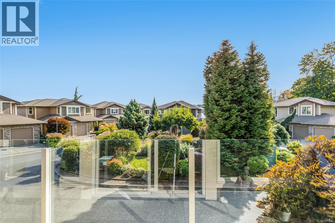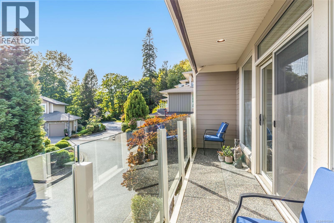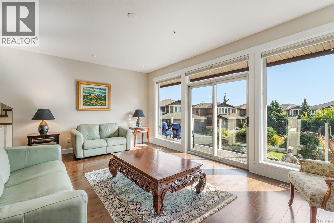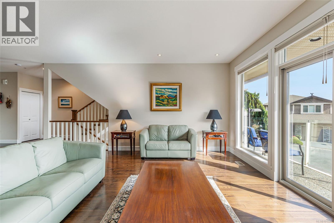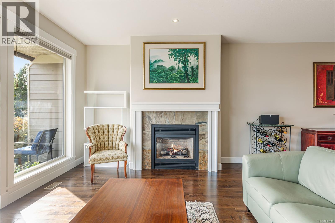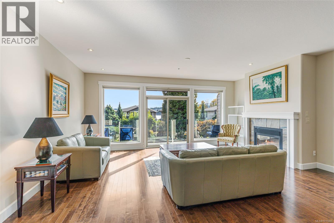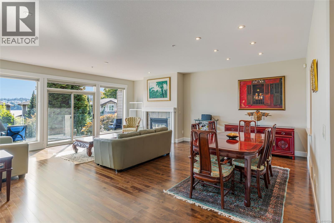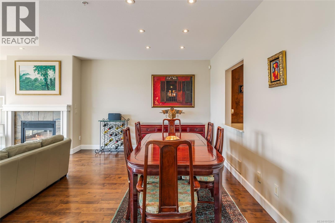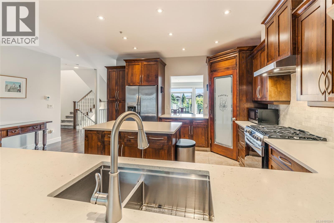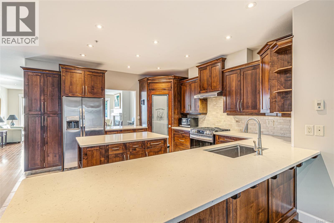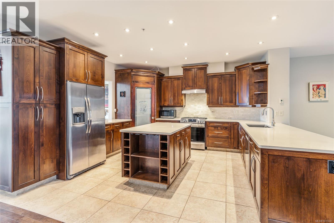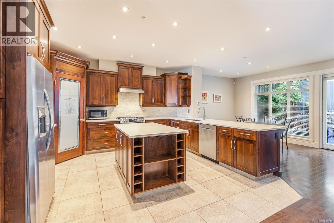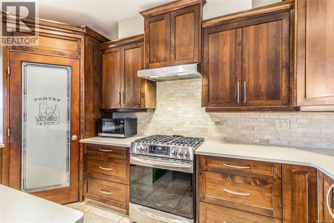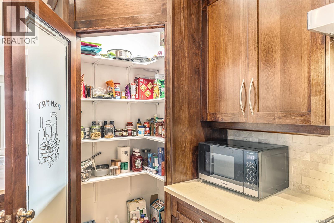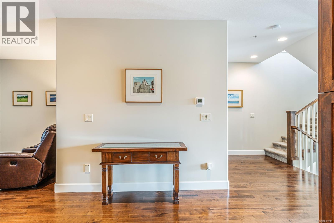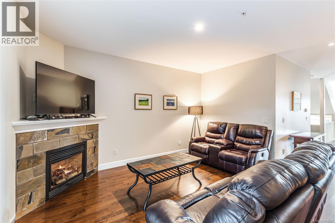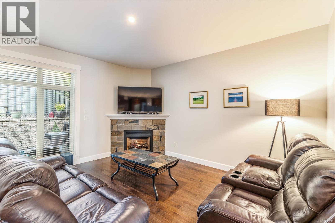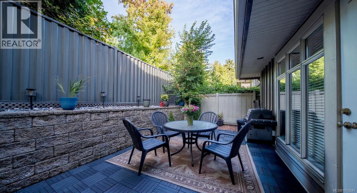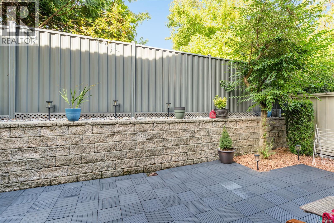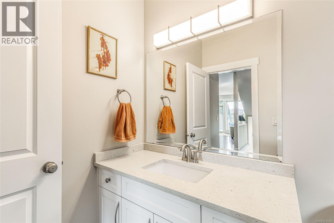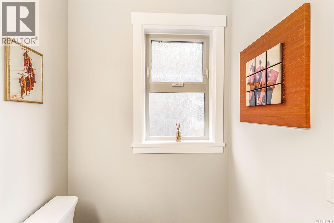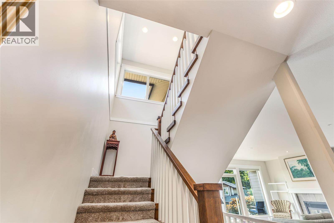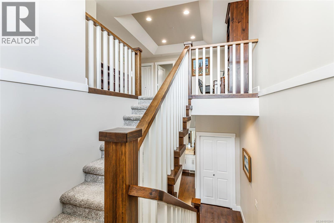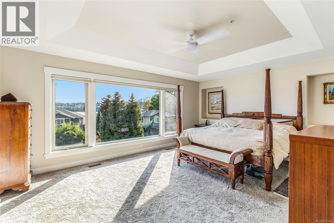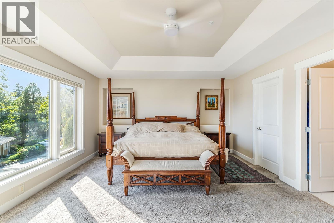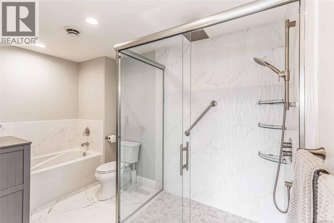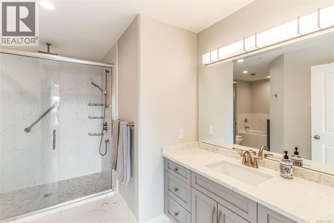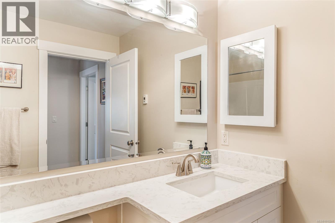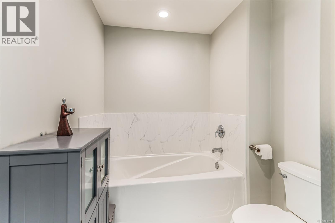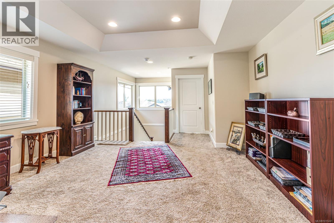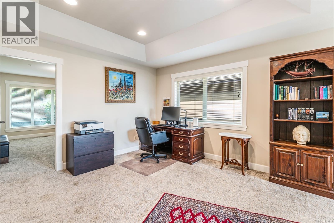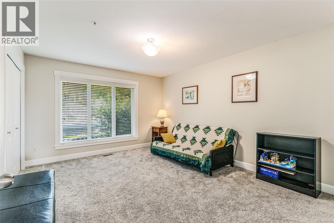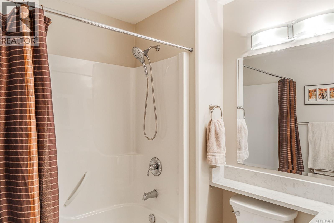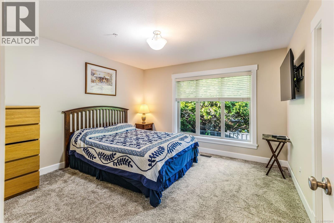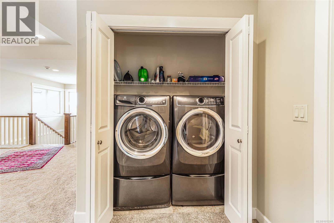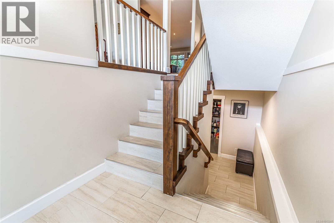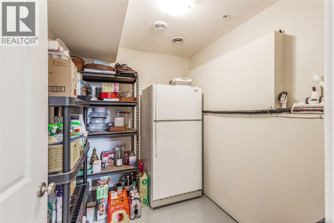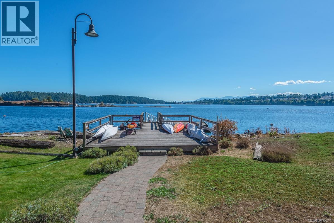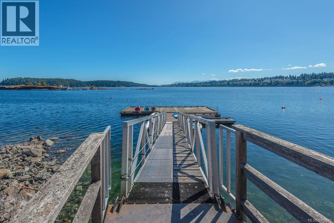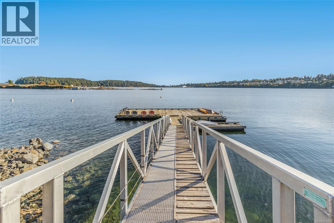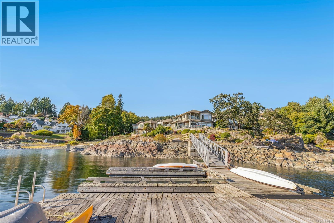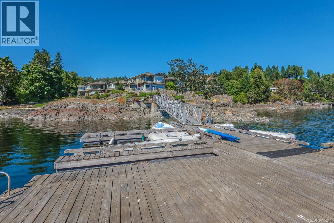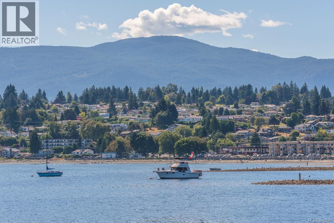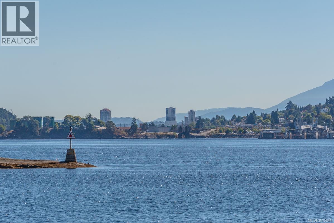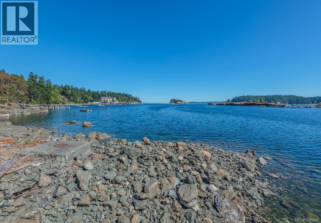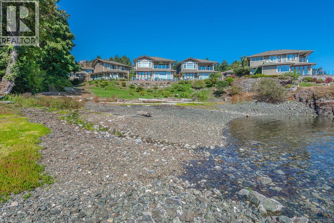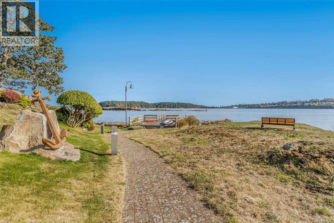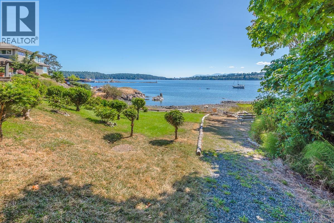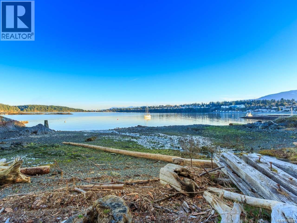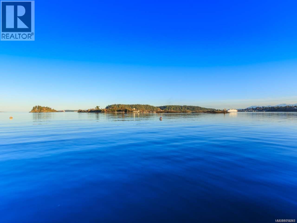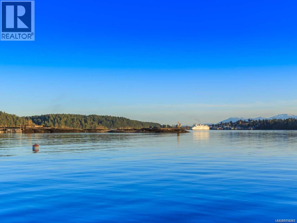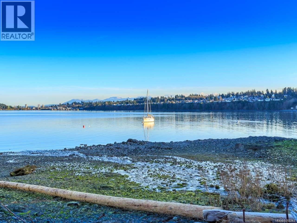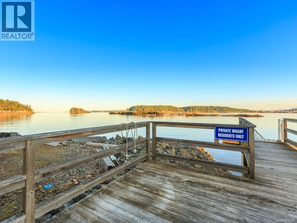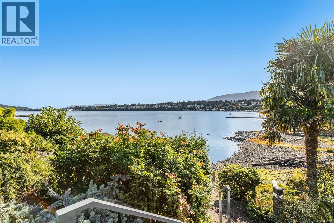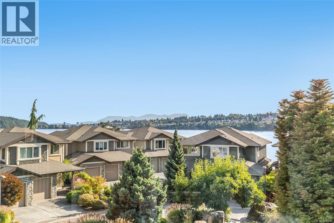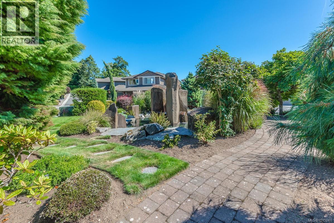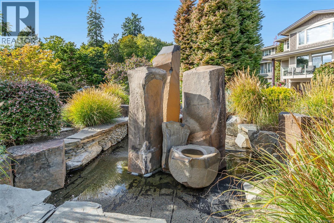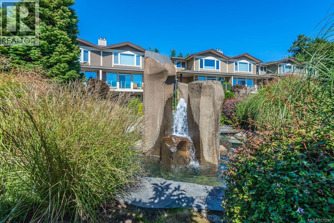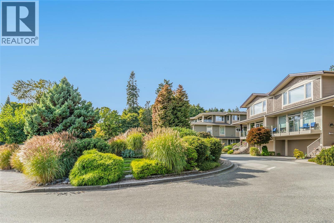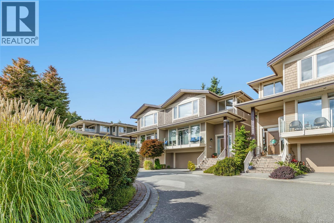3026 Waterstone Way Nanaimo, British Columbia V9T 6S8
$1,078,000Maintenance,
$560 Monthly
Maintenance,
$560 MonthlyLuxurious half duplex within a premier waterfront development in Departure Bay, featuring dock & private beach access, built by Windley Contracting. Rarely do homes become available in The Shores, approximately 2,850 sq.ft. residence offers generous space w/ advantages of detached-style living. Private entry/garage lead into south-facing, 3-bed, 3-bath home, offering 2 dens & designed to capture natural light & scenic views. Enjoy sunshine & breathtaking mountain & harbour views from multiple outdoor areas, including a balcony off living room, where you'll find engineered hardwood flooring, gas fireplace, 9’ ceilings + loads of living space. Gourmet kitchen is appointed w/ stone countertops, gas cooktop, custom-crafted wood cabinetry, pantry, large sit-up breakfast bar, & heated tile flooring. Adjacent to kitchen is spacious dining & family room w/ second gas fireplace that opens onto expansive rear patio, ideal for gardening or relaxing in the shade. Upstairs features 3 generous bedrooms, including primary suite w/ newly renovated 5-piece ensuite, walk-in closet w/ built-ins & additional full bathroom for guests. Upper level also offers more views of Departure Bay from both primary bedroom & den. Ample storage is available with a step-up crawl space offering extra height, & residents can fully enjoy the private community pier & dock extending out into the bay... perfect for boating, kayaking, jet skiing, swimming, fishing, overnights & more. Last time a home was for sale in this exclusive & well-managed development was over 6 years ago, features a limited number of homes, conveniently located just minutes from shopping, grocery stores, restaurants & outdoor recreation. This is a complete Island lifestyle package. Contact Sean McLintock PREC* at 250-729-1766 or sean@seanmclintock.com for a comprehensive buyer’s package or to arrange a private showing. Additional video available (All data/measurements approximate, should be verified if important) (id:46156)
Property Details
| MLS® Number | 1015241 |
| Property Type | Single Family |
| Neigbourhood | Departure Bay |
| Community Features | Pets Allowed, Family Oriented |
| Features | Private Setting, Southern Exposure, Other, Marine Oriented, Moorage |
| Parking Space Total | 2 |
| View Type | Ocean View |
| Water Front Type | Waterfront On Ocean |
Building
| Bathroom Total | 3 |
| Bedrooms Total | 3 |
| Constructed Date | 2007 |
| Cooling Type | Air Conditioned, Fully Air Conditioned |
| Fireplace Present | Yes |
| Fireplace Total | 2 |
| Heating Fuel | Electric, Natural Gas, Other |
| Size Interior | 2,915 Ft2 |
| Total Finished Area | 2847 Sqft |
| Type | Duplex |
Parking
| Garage |
Land
| Access Type | Road Access |
| Acreage | No |
| Zoning Description | R6 |
| Zoning Type | Multi-family |
Rooms
| Level | Type | Length | Width | Dimensions |
|---|---|---|---|---|
| Second Level | Recreation Room | 14'5 x 13'8 | ||
| Second Level | Bathroom | 4-Piece | ||
| Second Level | Ensuite | 4-Piece | ||
| Second Level | Bedroom | 14'8 x 11'11 | ||
| Second Level | Bedroom | 12'7 x 12'4 | ||
| Second Level | Primary Bedroom | 18'5 x 14'4 | ||
| Lower Level | Storage | 8'4 x 6'6 | ||
| Lower Level | Mud Room | 6'9 x 6'3 | ||
| Lower Level | Entrance | 7'2 x 6'8 | ||
| Main Level | Bathroom | 2-Piece | ||
| Main Level | Living Room | 23'0 x 19'7 | ||
| Main Level | Family Room | 14'11 x 14'0 | ||
| Main Level | Dining Room | 12'3 x 10'1 | ||
| Main Level | Kitchen | 14'6 x 13'11 |
https://www.realtor.ca/real-estate/28938590/3026-waterstone-way-nanaimo-departure-bay


