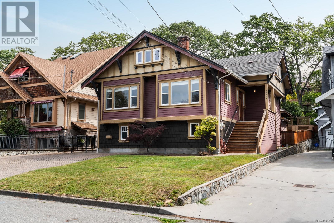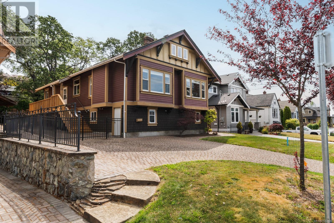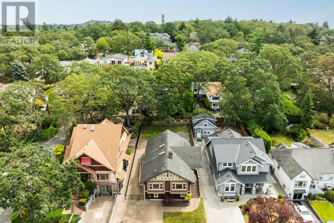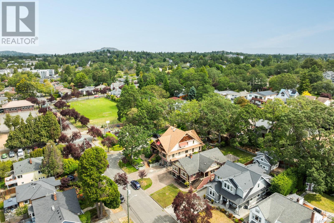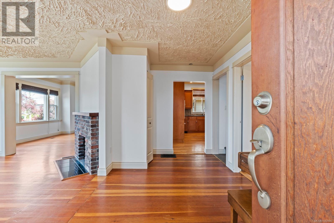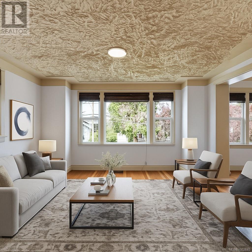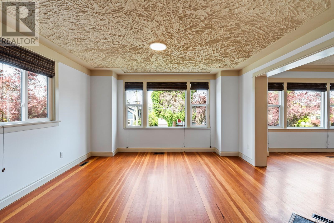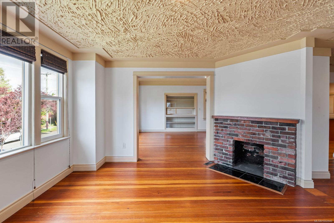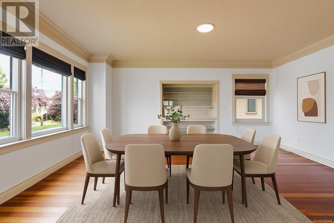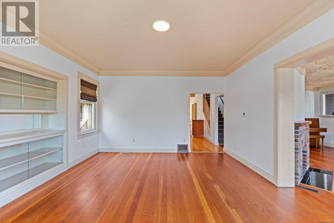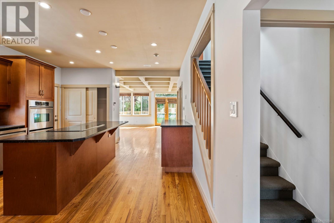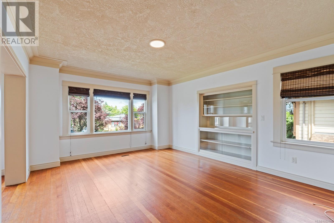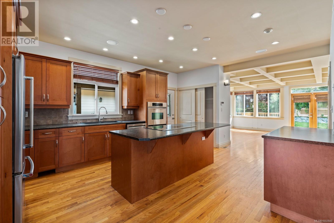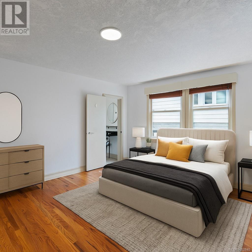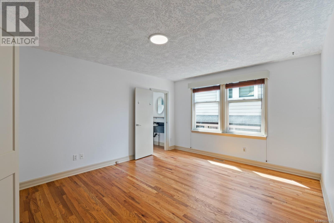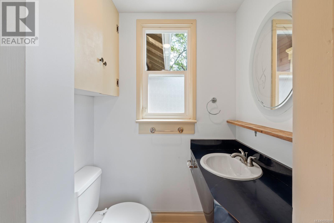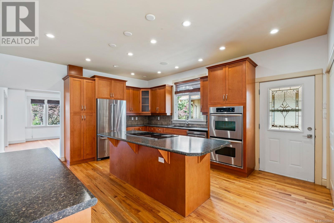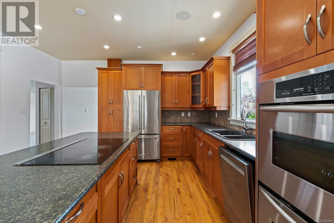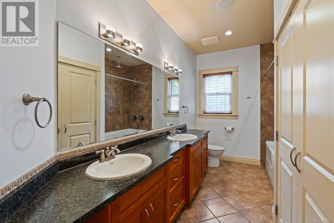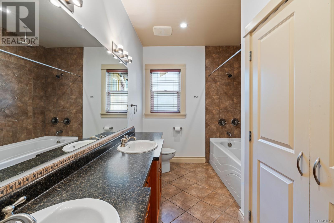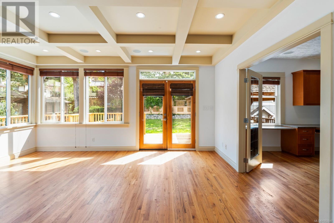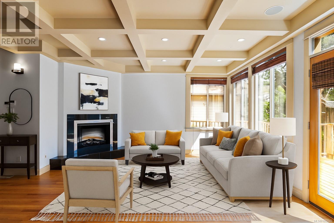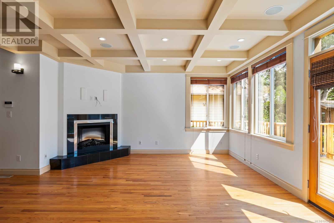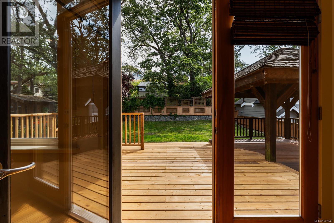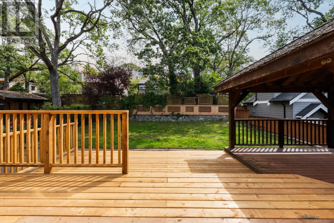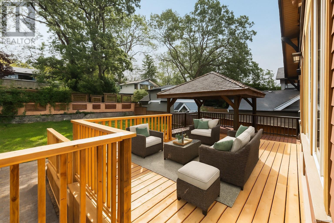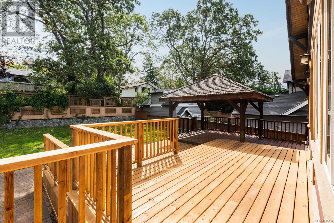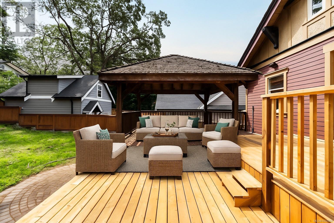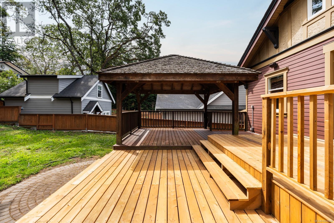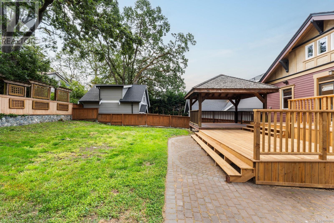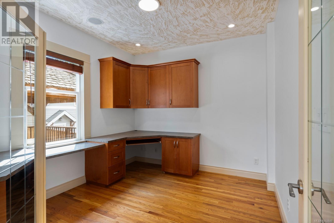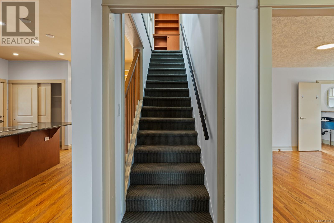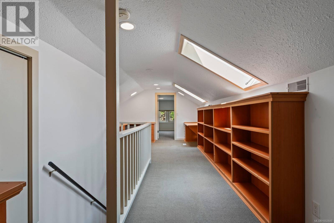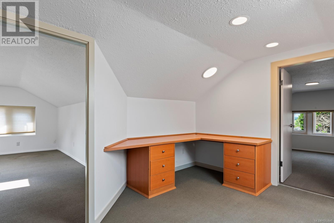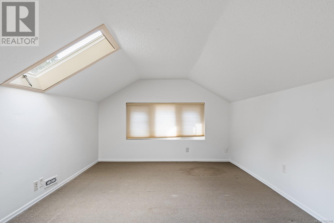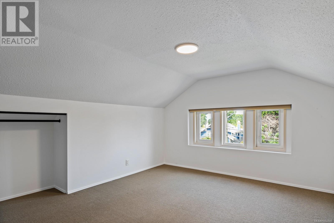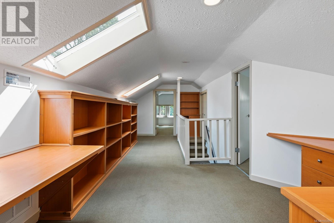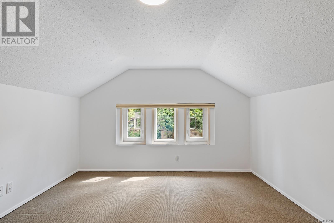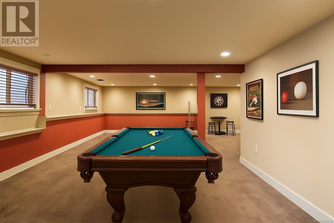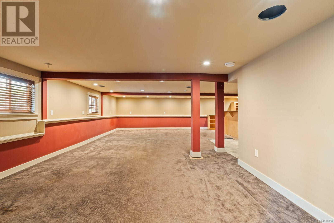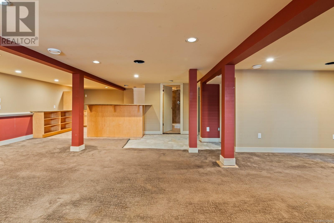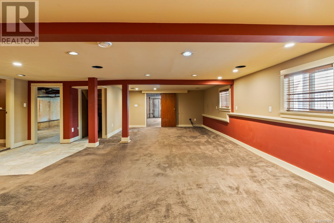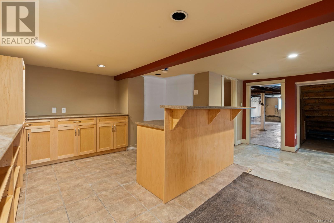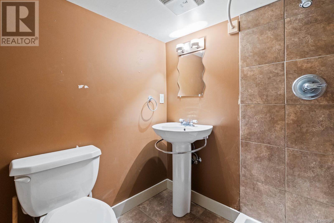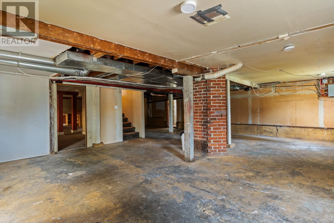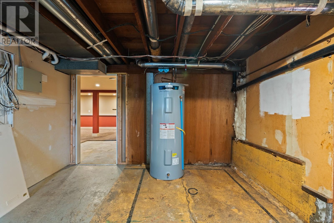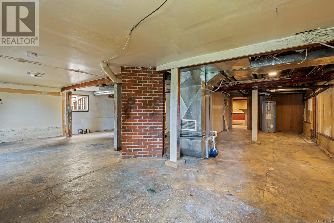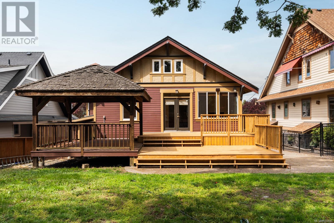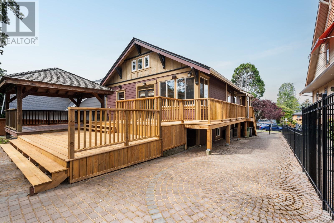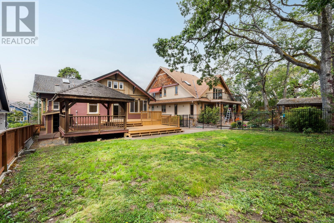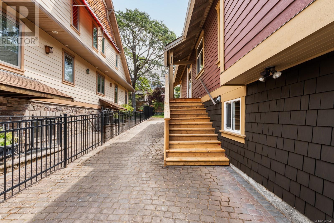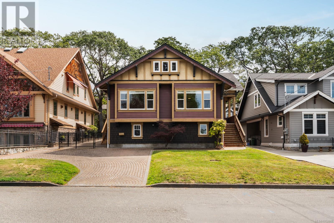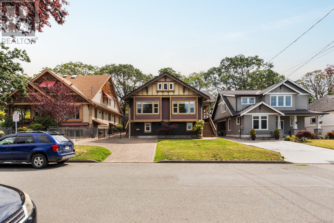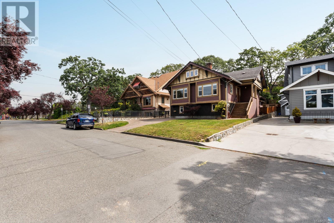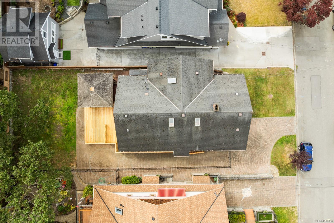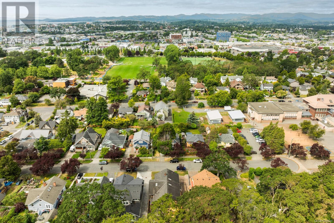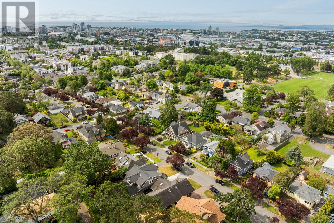4 Bedroom
3 Bathroom
4,780 ft2
Character
Fireplace
Air Conditioned
Heat Pump
$1,419,900
Welcome to 3027 Fifth St—a charming 4 bedroom, 3 bathroom character home in a central location close to schools, parks, and amenities. Built in 1923, this well-maintained home blends timeless charm with thoughtful updates throughout. The expansive main floor is over 1,700sqft and offers spacious living areas, one bedroom, an office, and two full bathrooms—ideal for families or those needing flexible space. Upstairs you'll find three additional bedrooms, while the lower level features a third full bathroom and offers excellent suite potential, or use it as a rec or games room. A 2-zoned heat pump system ensures efficient year-round comfort. The fully fenced yard is perfect for kids, pets, or gardening, and the brand-new deck is ideal for relaxing or entertaining. This home offers character, space, and versatility in one of Victoria’s most convenient neighbourhoods. Don’t miss this opportunity to own a piece of history with modern comforts. (id:46156)
Property Details
|
MLS® Number
|
1002840 |
|
Property Type
|
Single Family |
|
Neigbourhood
|
Hillside |
|
Features
|
Central Location, Other |
|
Parking Space Total
|
4 |
|
Plan
|
Vip1277 |
|
Structure
|
Shed |
Building
|
Bathroom Total
|
3 |
|
Bedrooms Total
|
4 |
|
Architectural Style
|
Character |
|
Constructed Date
|
1923 |
|
Cooling Type
|
Air Conditioned |
|
Fireplace Present
|
Yes |
|
Fireplace Total
|
2 |
|
Heating Fuel
|
Electric, Wood |
|
Heating Type
|
Heat Pump |
|
Size Interior
|
4,780 Ft2 |
|
Total Finished Area
|
3355 Sqft |
|
Type
|
House |
Parking
Land
|
Acreage
|
No |
|
Size Irregular
|
7167 |
|
Size Total
|
7167 Sqft |
|
Size Total Text
|
7167 Sqft |
|
Zoning Type
|
Residential |
Rooms
| Level |
Type |
Length |
Width |
Dimensions |
|
Second Level |
Attic (finished) |
8 ft |
53 ft |
8 ft x 53 ft |
|
Second Level |
Bedroom |
11 ft |
12 ft |
11 ft x 12 ft |
|
Second Level |
Bedroom |
18 ft |
11 ft |
18 ft x 11 ft |
|
Second Level |
Bedroom |
11 ft |
14 ft |
11 ft x 14 ft |
|
Lower Level |
Storage |
5 ft |
24 ft |
5 ft x 24 ft |
|
Lower Level |
Bathroom |
|
|
2-Piece |
|
Lower Level |
Bonus Room |
8 ft |
12 ft |
8 ft x 12 ft |
|
Lower Level |
Recreation Room |
18 ft |
30 ft |
18 ft x 30 ft |
|
Main Level |
Ensuite |
|
|
2-Piece |
|
Main Level |
Primary Bedroom |
14 ft |
12 ft |
14 ft x 12 ft |
|
Main Level |
Bathroom |
|
|
5-Piece |
|
Main Level |
Office |
11 ft |
10 ft |
11 ft x 10 ft |
|
Main Level |
Family Room |
17 ft |
15 ft |
17 ft x 15 ft |
|
Main Level |
Kitchen |
14 ft |
17 ft |
14 ft x 17 ft |
|
Main Level |
Dining Room |
14 ft |
17 ft |
14 ft x 17 ft |
|
Main Level |
Living Room |
14 ft |
14 ft |
14 ft x 14 ft |
|
Main Level |
Entrance |
11 ft |
8 ft |
11 ft x 8 ft |
https://www.realtor.ca/real-estate/28452337/3027-fifth-st-victoria-hillside


