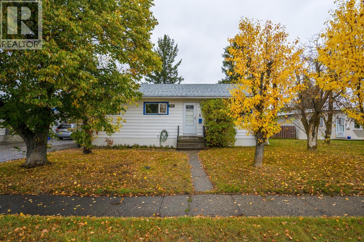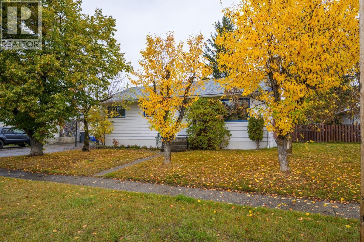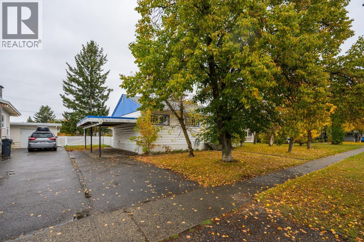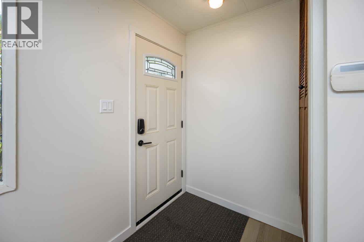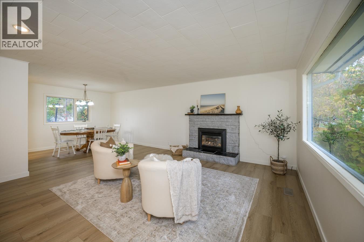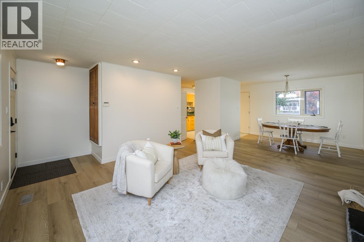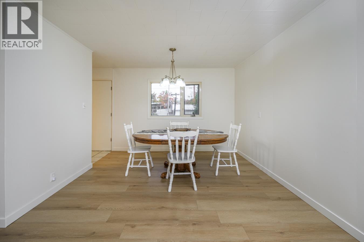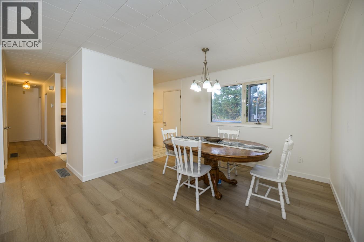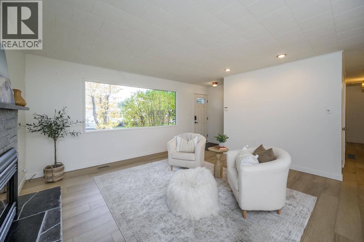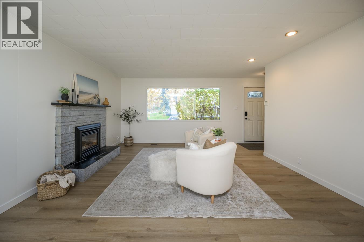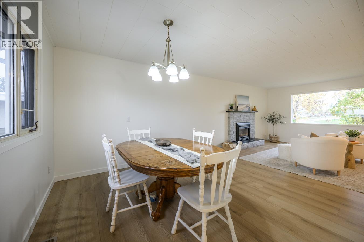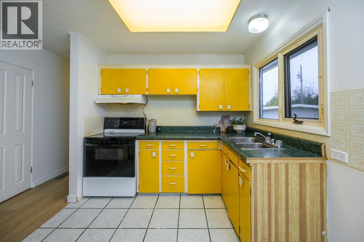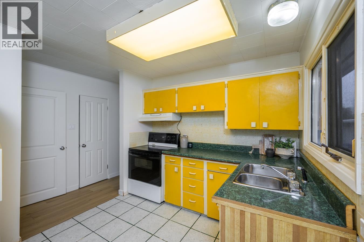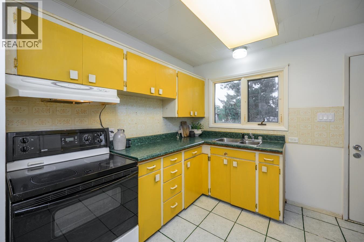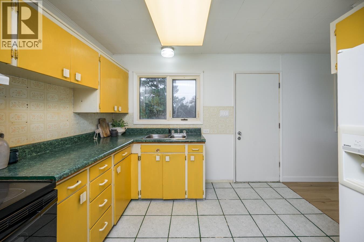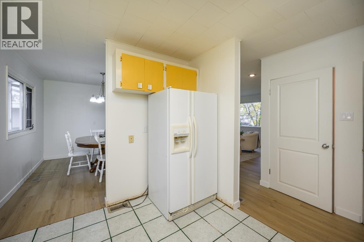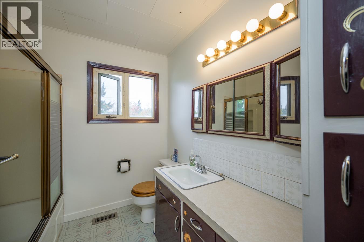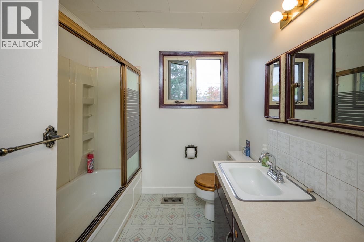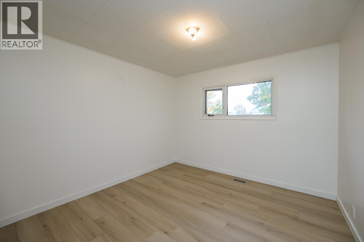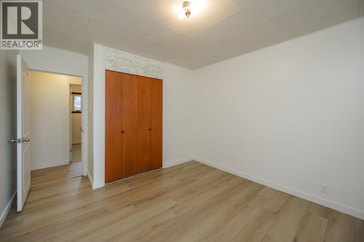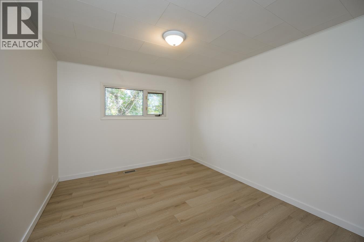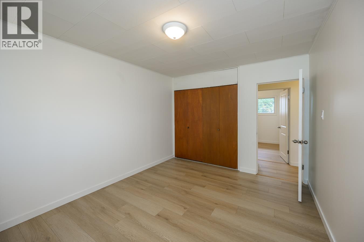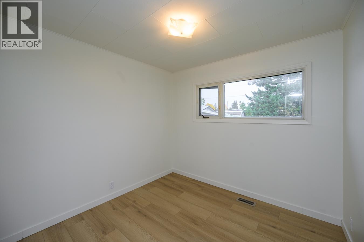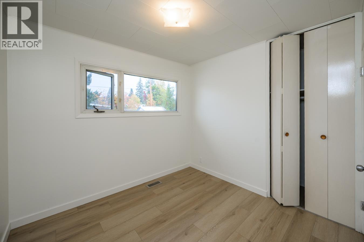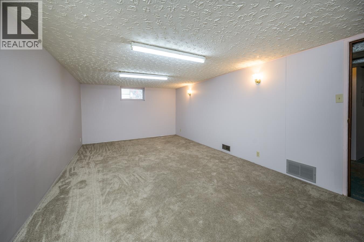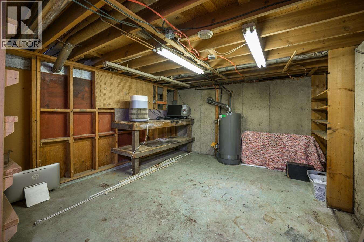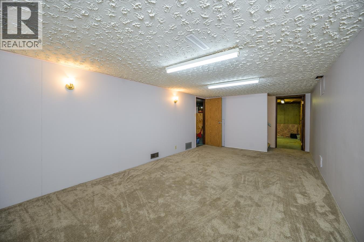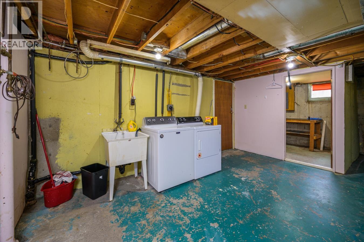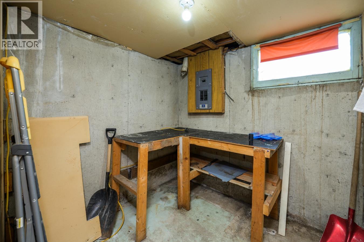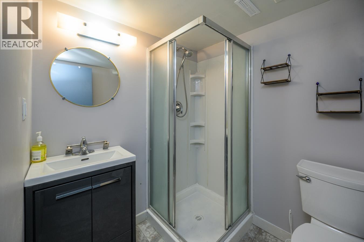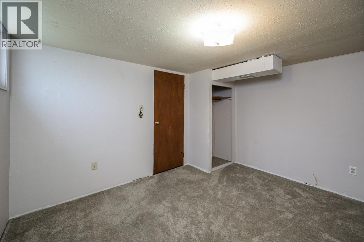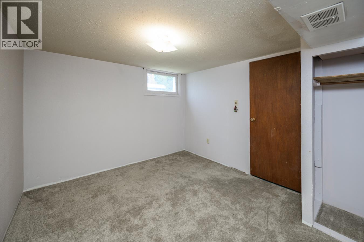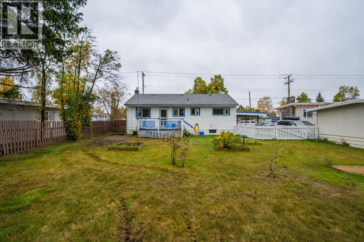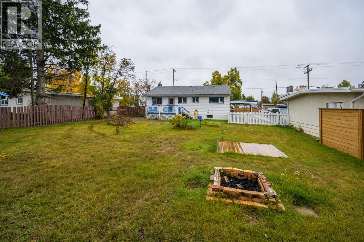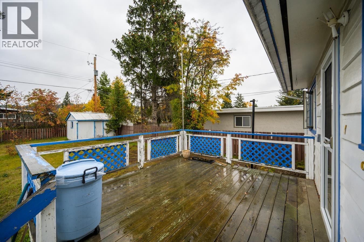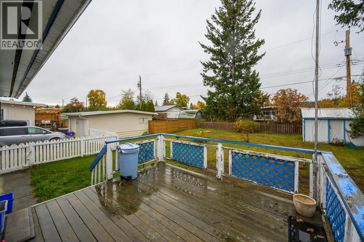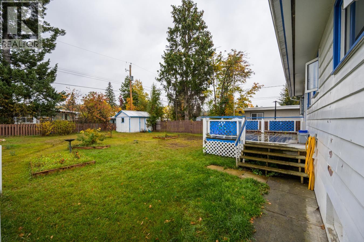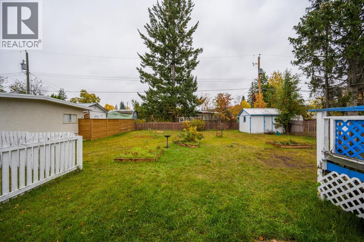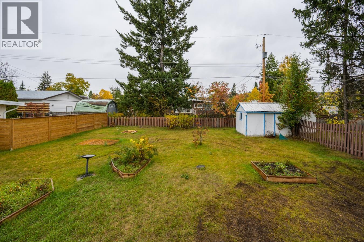4 Bedroom
2 Bathroom
1,975 ft2
Fireplace
Forced Air
$375,000
Discover the potential in this 4-bedroom, 2-bathroom home located in a desirable, well-established neighborhood. Built in 1960, this property offers classic character with retro kitchen and bathroom features that are ready to be refreshed or restored to their original charm. The home includes updated flooring, a carport, and a large backyard, providing plenty of room for outdoor enjoyment or future projects. With suite potential, this property offers flexibility for extended family living or an additional income opportunity. Ideal for buyers looking to build equity or revive a retro gem, this home presents a fantastic opportunity to create something special in a sought-after area. Don’t miss your chance to make this timeless property your own! (id:46156)
Property Details
|
MLS® Number
|
R3057087 |
|
Property Type
|
Single Family |
Building
|
Bathroom Total
|
2 |
|
Bedrooms Total
|
4 |
|
Basement Type
|
Full |
|
Constructed Date
|
1960 |
|
Construction Style Attachment
|
Detached |
|
Exterior Finish
|
Wood |
|
Fireplace Present
|
Yes |
|
Fireplace Total
|
1 |
|
Foundation Type
|
Concrete Perimeter |
|
Heating Fuel
|
Natural Gas |
|
Heating Type
|
Forced Air |
|
Roof Material
|
Asphalt Shingle |
|
Roof Style
|
Conventional |
|
Stories Total
|
1 |
|
Size Interior
|
1,975 Ft2 |
|
Total Finished Area
|
1975 Sqft |
|
Type
|
House |
|
Utility Water
|
Municipal Water |
Parking
Land
|
Acreage
|
No |
|
Size Irregular
|
7200 |
|
Size Total
|
7200 Sqft |
|
Size Total Text
|
7200 Sqft |
Rooms
| Level |
Type |
Length |
Width |
Dimensions |
|
Basement |
Utility Room |
14 ft ,4 in |
12 ft |
14 ft ,4 in x 12 ft |
|
Basement |
Workshop |
6 ft ,1 in |
7 ft ,4 in |
6 ft ,1 in x 7 ft ,4 in |
|
Basement |
Laundry Room |
12 ft ,1 in |
28 ft ,5 in |
12 ft ,1 in x 28 ft ,5 in |
|
Basement |
Bedroom 5 |
9 ft ,1 in |
11 ft ,1 in |
9 ft ,1 in x 11 ft ,1 in |
|
Main Level |
Living Room |
14 ft ,7 in |
16 ft ,1 in |
14 ft ,7 in x 16 ft ,1 in |
|
Main Level |
Dining Room |
13 ft |
11 ft ,3 in |
13 ft x 11 ft ,3 in |
|
Main Level |
Kitchen |
8 ft ,9 in |
10 ft ,4 in |
8 ft ,9 in x 10 ft ,4 in |
|
Main Level |
Bedroom 2 |
10 ft ,5 in |
10 ft ,6 in |
10 ft ,5 in x 10 ft ,6 in |
|
Main Level |
Bedroom 3 |
12 ft ,8 in |
10 ft ,8 in |
12 ft ,8 in x 10 ft ,8 in |
|
Main Level |
Bedroom 4 |
9 ft ,3 in |
9 ft ,1 in |
9 ft ,3 in x 9 ft ,1 in |
https://www.realtor.ca/real-estate/28977649/3028-2nd-avenue-prince-george


