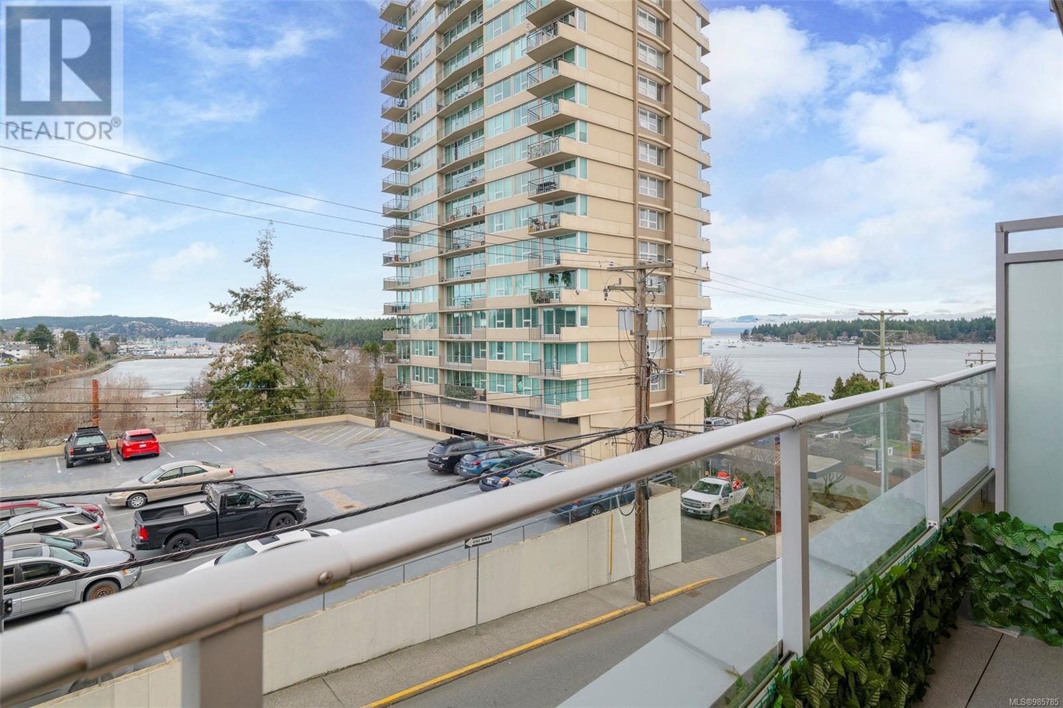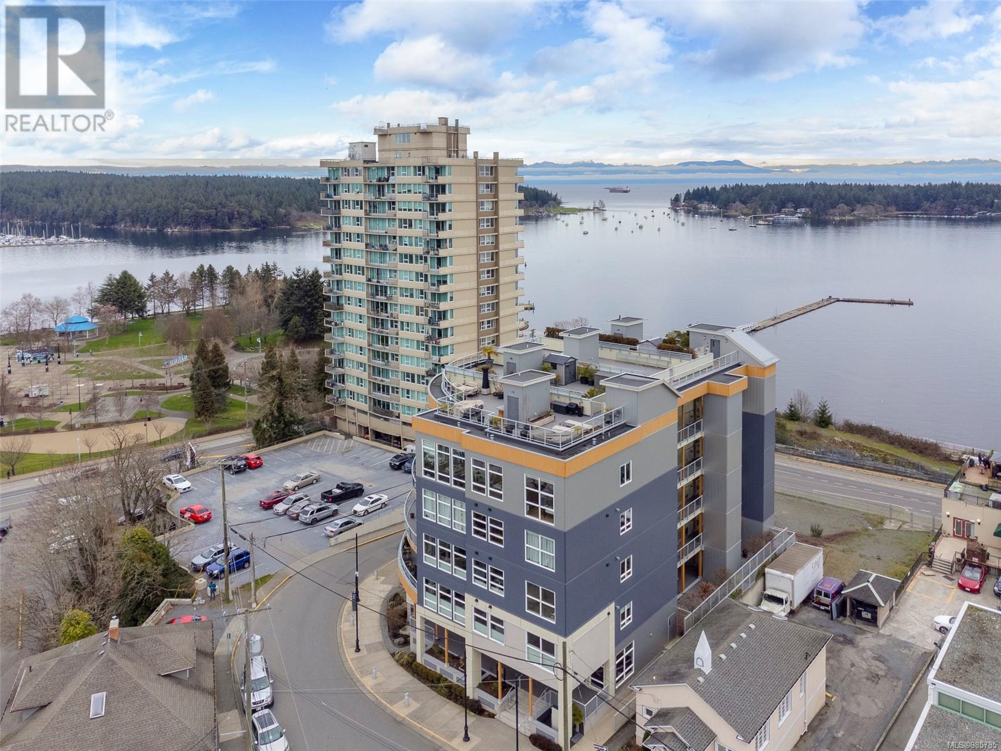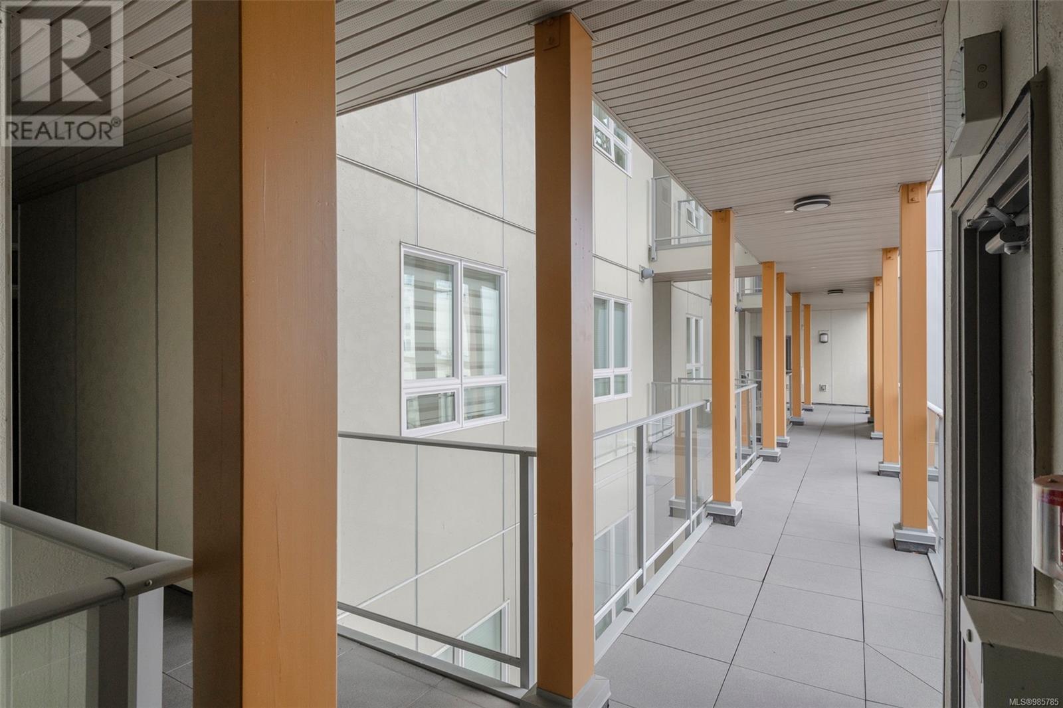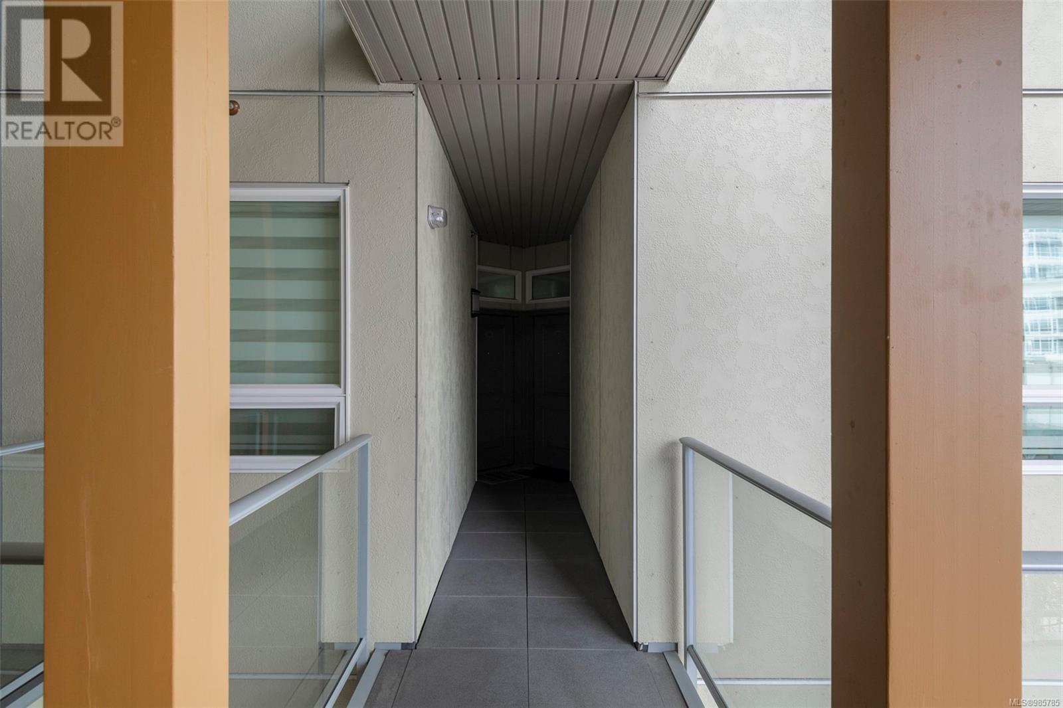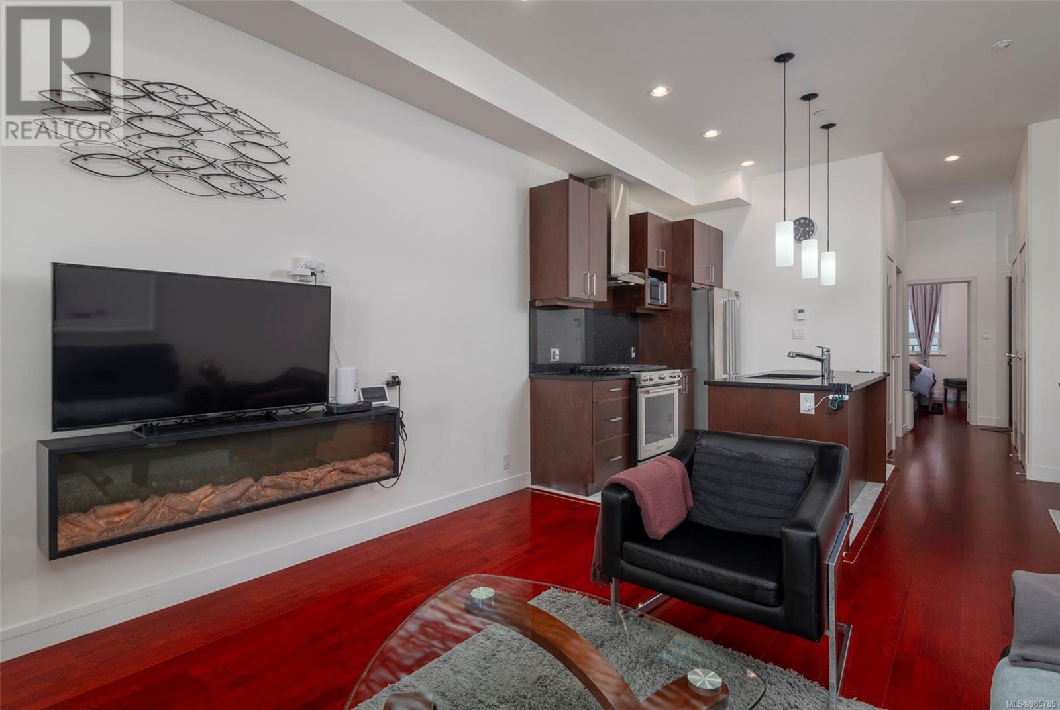303 10 Chapel St Nanaimo, British Columbia V9R 5H2
1 Bedroom
1 Bathroom
633 ft2
Fireplace
Air Conditioned, Wall Unit
Baseboard Heaters
$424,900Maintenance,
$232.66 Monthly
Maintenance,
$232.66 Monthly1 bedroom 1 bathroom condo with ocean and mountain view! Great location close to all of Downtown Nanaimo amenities and 5 minutes walk to the Waterfront. The finishings and features for this unit are heated tiles, laminate floorings, quartz counter top, 10 ft high ceiling, hot water on demand, and more. Kitchen and living room are open concept with a spacious balcony off the living room, great for entertainment while enjoying the view. Beside the lobby there is a workout room. This unit has one parking spot in the underground parking lot and rentals are allowed. Must see! (id:46156)
Property Details
| MLS® Number | 985785 |
| Property Type | Single Family |
| Neigbourhood | Old City |
| Community Features | Pets Allowed With Restrictions, Family Oriented |
| Features | Central Location, Other, Marine Oriented |
| Parking Space Total | 1 |
| Plan | Eps2816 |
| View Type | Mountain View, Ocean View |
Building
| Bathroom Total | 1 |
| Bedrooms Total | 1 |
| Constructed Date | 2015 |
| Cooling Type | Air Conditioned, Wall Unit |
| Fire Protection | Fire Alarm System, Sprinkler System-fire |
| Fireplace Present | Yes |
| Fireplace Total | 1 |
| Heating Fuel | Electric |
| Heating Type | Baseboard Heaters |
| Size Interior | 633 Ft2 |
| Total Finished Area | 633 Sqft |
| Type | Apartment |
Parking
| Underground |
Land
| Access Type | Road Access |
| Acreage | No |
| Size Irregular | 633 |
| Size Total | 633 Sqft |
| Size Total Text | 633 Sqft |
| Zoning Type | Residential |
Rooms
| Level | Type | Length | Width | Dimensions |
|---|---|---|---|---|
| Main Level | Bedroom | 11'5 x 10'10 | ||
| Main Level | Entrance | 12'2 x 6'3 | ||
| Main Level | Bathroom | 7'5 x 6'9 | ||
| Main Level | Dining Room | 9'5 x 5'5 | ||
| Main Level | Kitchen | 9'4 x 7'5 | ||
| Main Level | Living Room | 12'4 x 12'7 |
https://www.realtor.ca/real-estate/27852341/303-10-chapel-st-nanaimo-old-city


