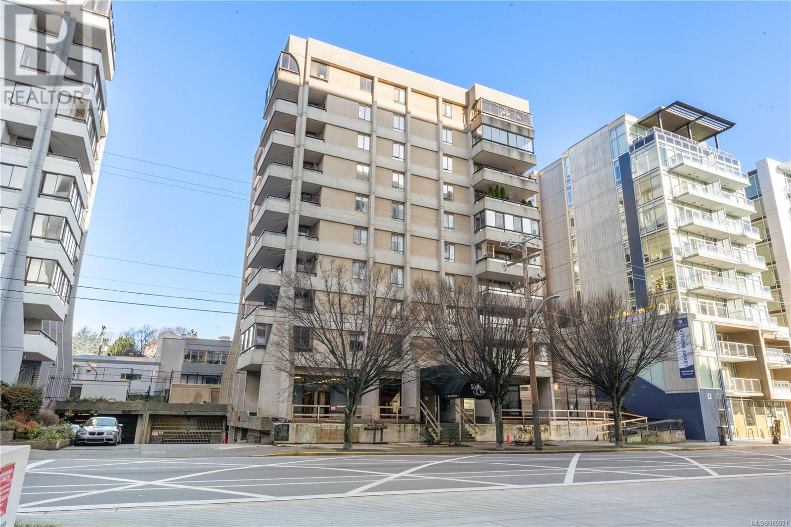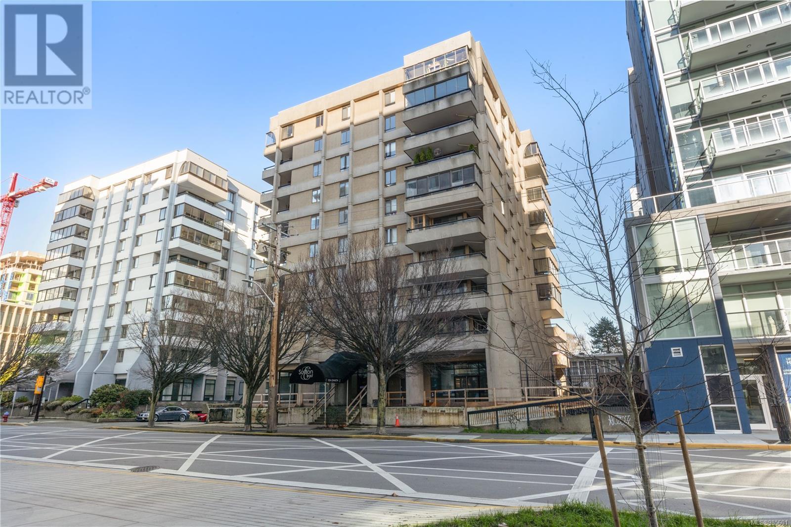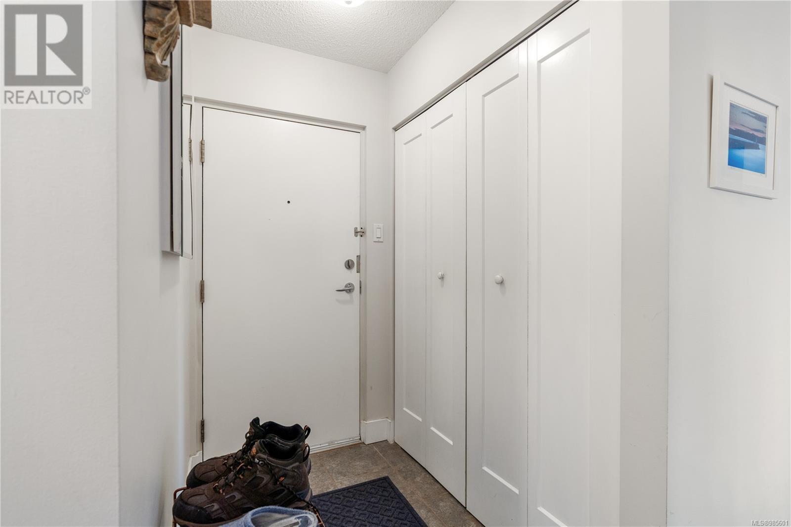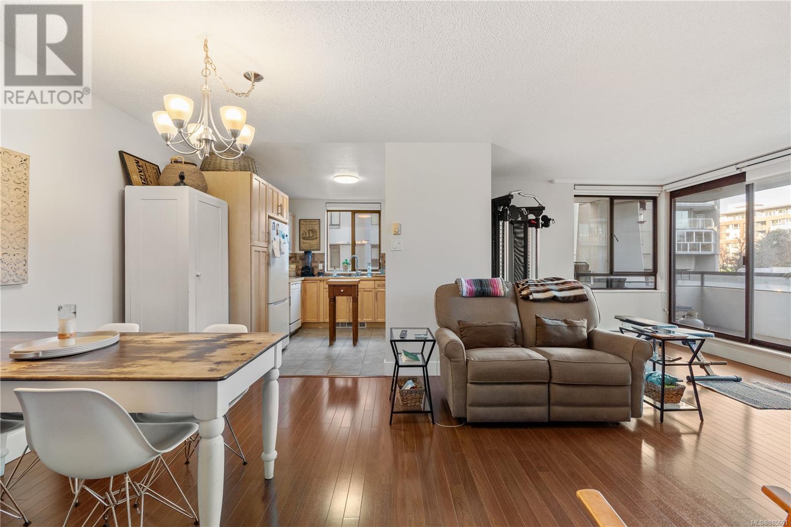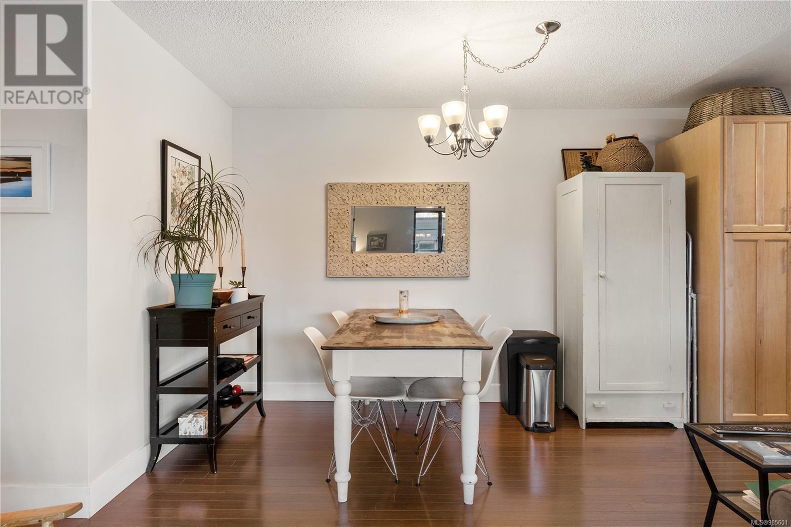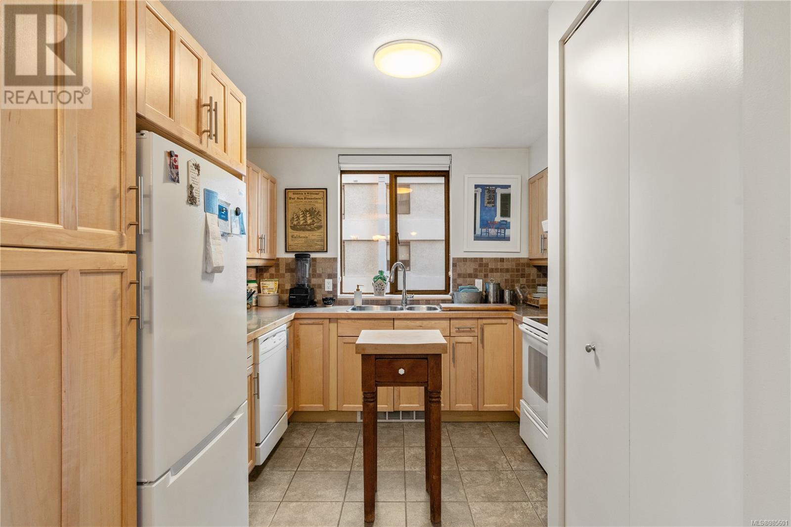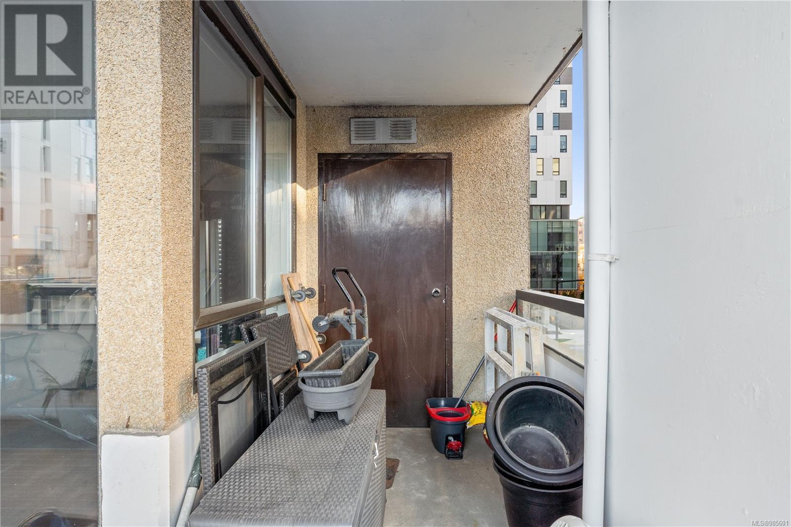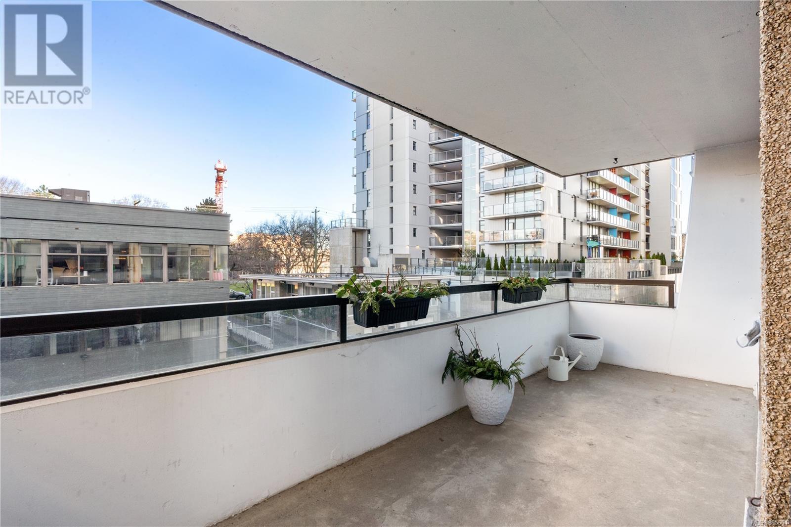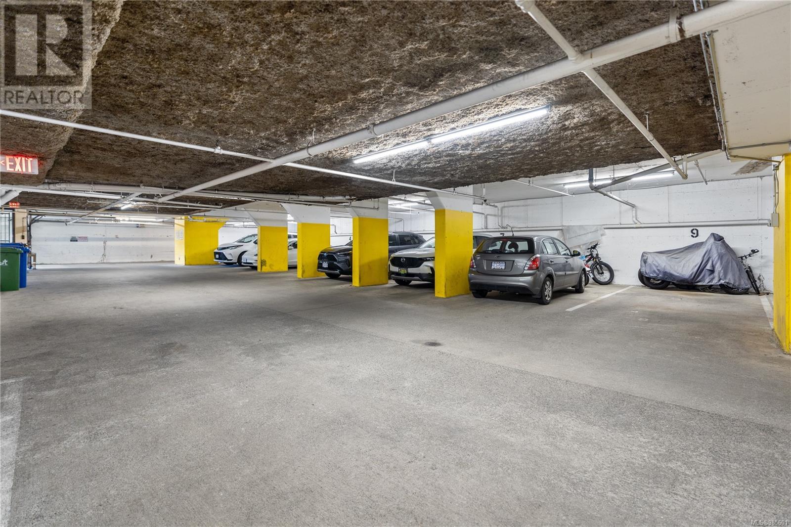303 1034 Johnson St Victoria, British Columbia V8V 3N7
$489,000Maintenance,
$629 Monthly
Maintenance,
$629 MonthlyConcrete and steel construction 2 bed, 2 bath, 961 sqft finished with laminate hardwood, updated kitchen and bathrooms, in-suite laundry, a generous balcony and secured underground parking. You will love the location. You can walk to everything you need. Groceries, entertainment, all that downtown Victoria offers, Dallas Rd. waterfront and Beacon Hill park, Cook St. Village and much more. A great place to invest as the neighborhood is seeing dramatic change with several new developments under way and recently completed. This corner suite is light and bright and ready for you to move in. If you view with your Realtor, don't let the cat out. (id:46156)
Property Details
| MLS® Number | 985601 |
| Property Type | Single Family |
| Neigbourhood | Downtown |
| Community Name | Sutton Place East |
| Community Features | Pets Allowed With Restrictions, Family Oriented |
| Features | Rectangular |
| Parking Space Total | 1 |
| Plan | Vis1330 |
Building
| Bathroom Total | 2 |
| Bedrooms Total | 2 |
| Appliances | Refrigerator, Stove, Washer, Dryer |
| Constructed Date | 1981 |
| Cooling Type | None |
| Heating Fuel | Electric |
| Heating Type | Baseboard Heaters |
| Size Interior | 1,117 Ft2 |
| Total Finished Area | 961 Sqft |
| Type | Apartment |
Land
| Acreage | No |
| Size Irregular | 1117 |
| Size Total | 1117 Sqft |
| Size Total Text | 1117 Sqft |
| Zoning Type | Multi-family |
Rooms
| Level | Type | Length | Width | Dimensions |
|---|---|---|---|---|
| Main Level | Bedroom | 11 ft | 8 ft | 11 ft x 8 ft |
| Main Level | Ensuite | 4-Piece | ||
| Main Level | Bathroom | 2-Piece | ||
| Main Level | Primary Bedroom | 15' x 10' | ||
| Main Level | Kitchen | 10' x 10' | ||
| Main Level | Dining Room | 11' x 10' | ||
| Main Level | Living Room | 16' x 10' | ||
| Main Level | Entrance | 4 ft | 6 ft | 4 ft x 6 ft |
https://www.realtor.ca/real-estate/27846665/303-1034-johnson-st-victoria-downtown


