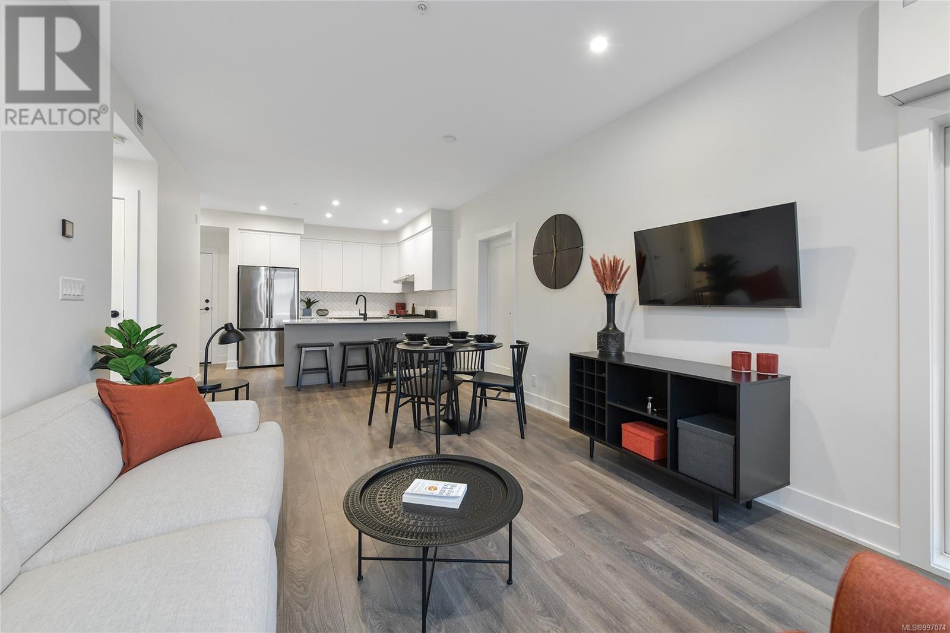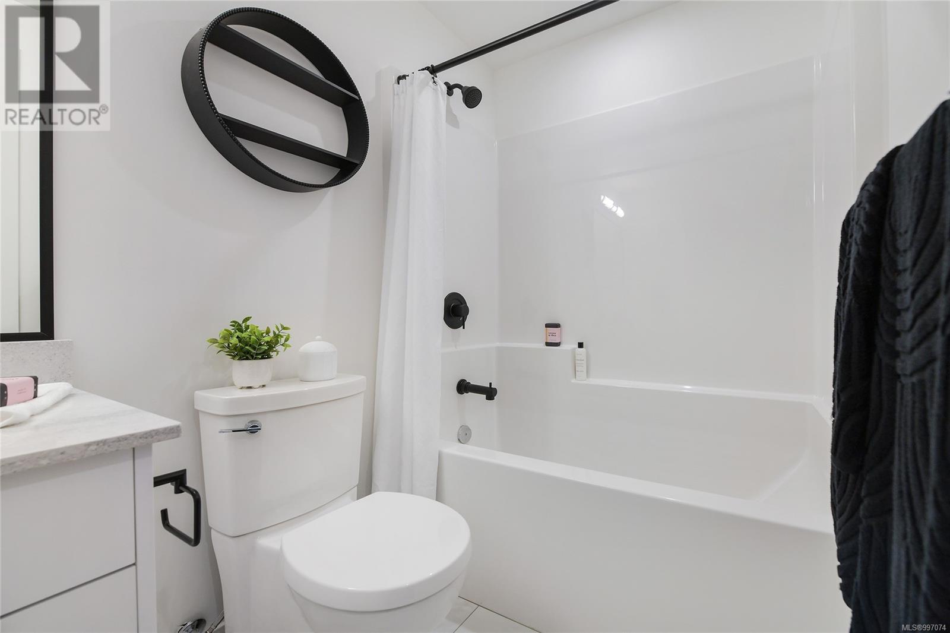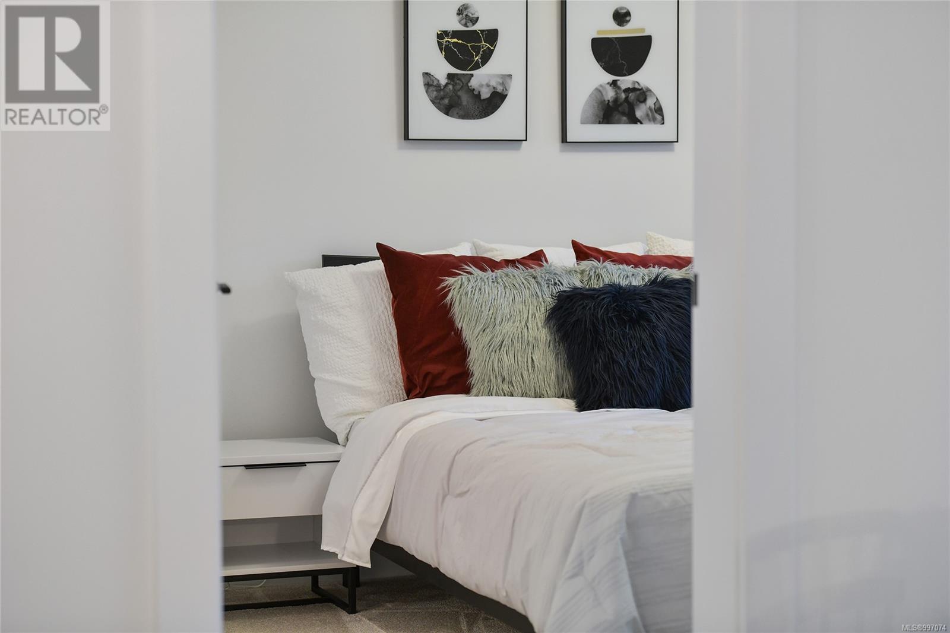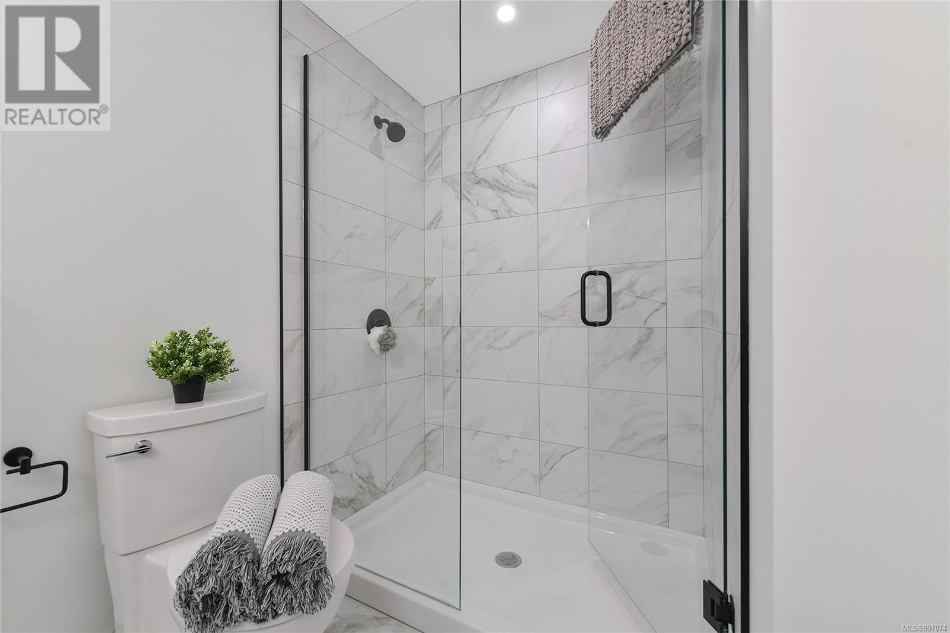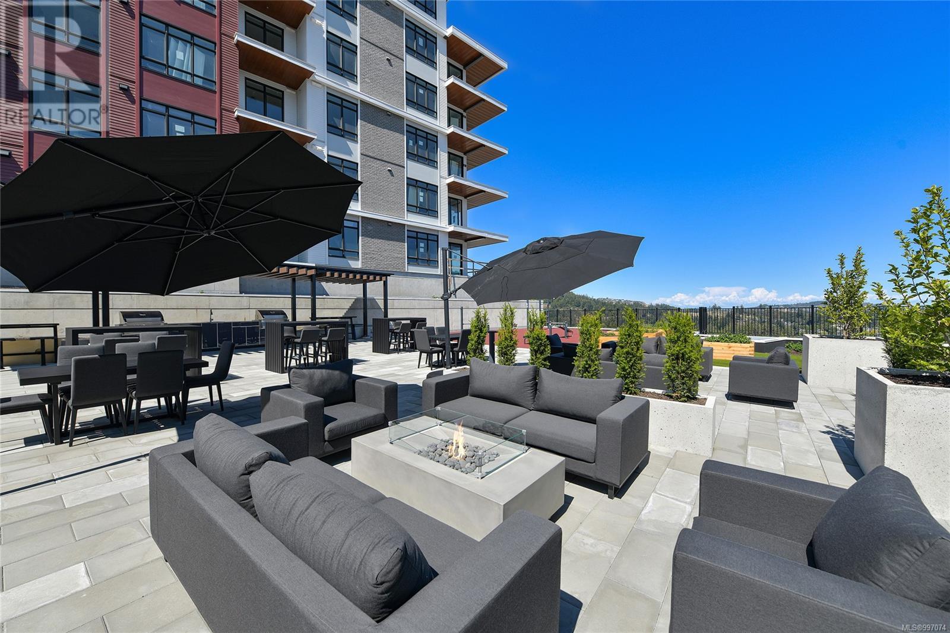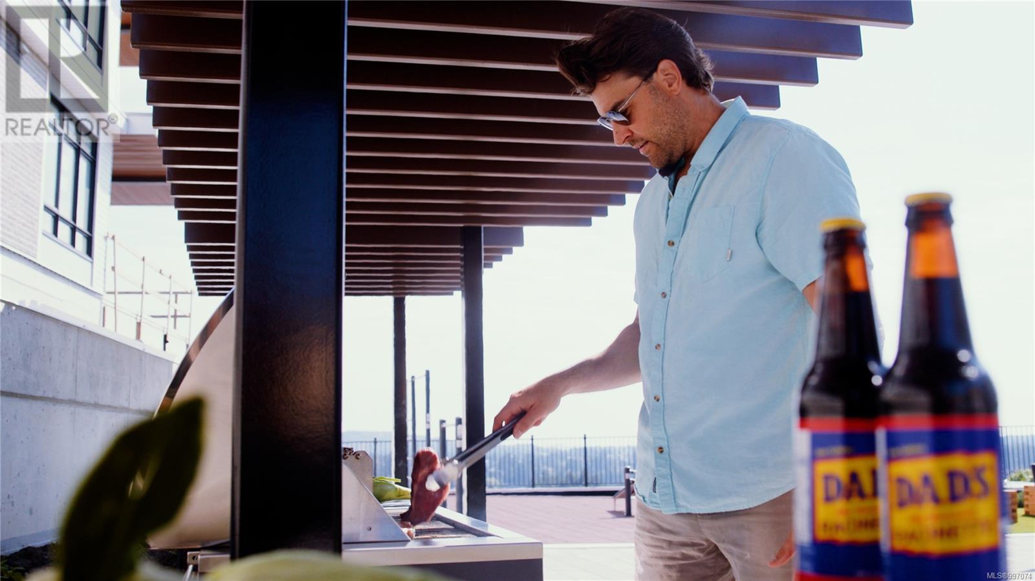2 Bedroom
2 Bathroom
908 ft2
Air Conditioned
Baseboard Heaters
$579,900Maintenance,
$442.97 Monthly
Welcome to Solaris, at Westhills, surrounded by parks, hiking/biking trails, indoor/outdoor rock climbing & all the amenities your urban lifestyle craves. Shopping, dining, movies, bowling, cafés sporting events & more. this 2 bedroom, 2 bath + den open concept design has 9’ ceilings, kitchen with eating bar, custom cabinetry, luxurious stone counters, tiled backsplash, matte black hardware, & complete appliance package incl full size in suite laundry. Each unit incl 1 EV ready parking stall in a secure, gated parkade, car wash, bike/locker storage & pet wash. You'll love the view of the landscaped courtyard with outdoor kitchen, dining areas, cozy seating & gas firepits. You will enjoy the beautiful summer sunsets from your deck. The sophisticated art deco design in the lobby and common areas is sure to impress. Only a $25,000 deposit is required to secure your home. Visit the Solaris show suite today, open daily from 12 – 4pm, located at 205-1110 Samar. (id:46156)
Property Details
|
MLS® Number
|
997074 |
|
Property Type
|
Single Family |
|
Neigbourhood
|
Westhills |
|
Community Name
|
Solaris at Westhills |
|
Community Features
|
Pets Allowed, Family Oriented |
|
Features
|
Irregular Lot Size, Other |
|
Parking Space Total
|
1 |
|
View Type
|
Mountain View |
Building
|
Bathroom Total
|
2 |
|
Bedrooms Total
|
2 |
|
Constructed Date
|
2024 |
|
Cooling Type
|
Air Conditioned |
|
Heating Fuel
|
Electric |
|
Heating Type
|
Baseboard Heaters |
|
Size Interior
|
908 Ft2 |
|
Total Finished Area
|
908 Sqft |
|
Type
|
Apartment |
Parking
Land
|
Access Type
|
Road Access |
|
Acreage
|
No |
|
Size Irregular
|
908 |
|
Size Total
|
908 Sqft |
|
Size Total Text
|
908 Sqft |
|
Zoning Type
|
Residential |
Rooms
| Level |
Type |
Length |
Width |
Dimensions |
|
Main Level |
Den |
|
|
5'5 x 7'10 |
|
Main Level |
Bathroom |
|
|
3-Piece |
|
Main Level |
Ensuite |
|
|
4-Piece |
|
Main Level |
Primary Bedroom |
|
|
9'8 x 13'0 |
|
Main Level |
Bedroom |
|
|
9'3 x 9'6 |
|
Main Level |
Living Room |
|
|
11'7 x 9'0 |
|
Main Level |
Dining Room |
|
|
11'7 x 10'8 |
|
Main Level |
Kitchen |
|
|
10'6 x 9'2 |
|
Main Level |
Entrance |
|
|
4'8 x 6'4 |
https://www.realtor.ca/real-estate/28246501/303-1110-samar-cres-langford-westhills








