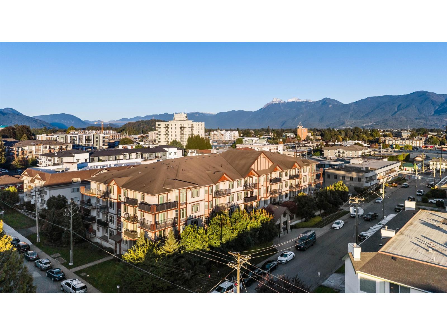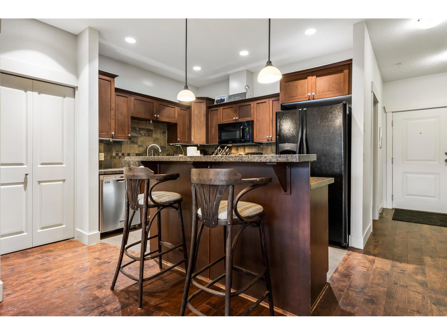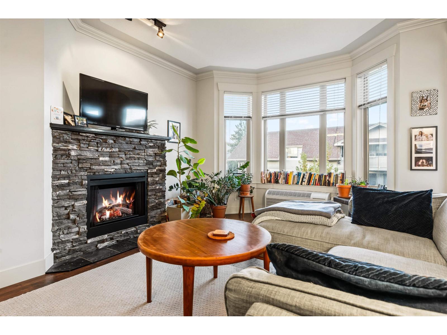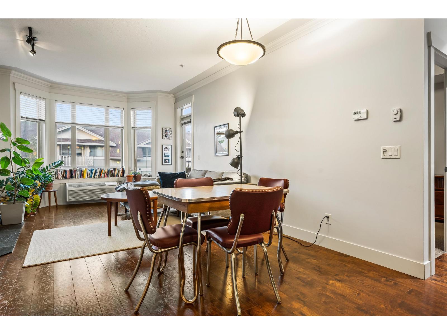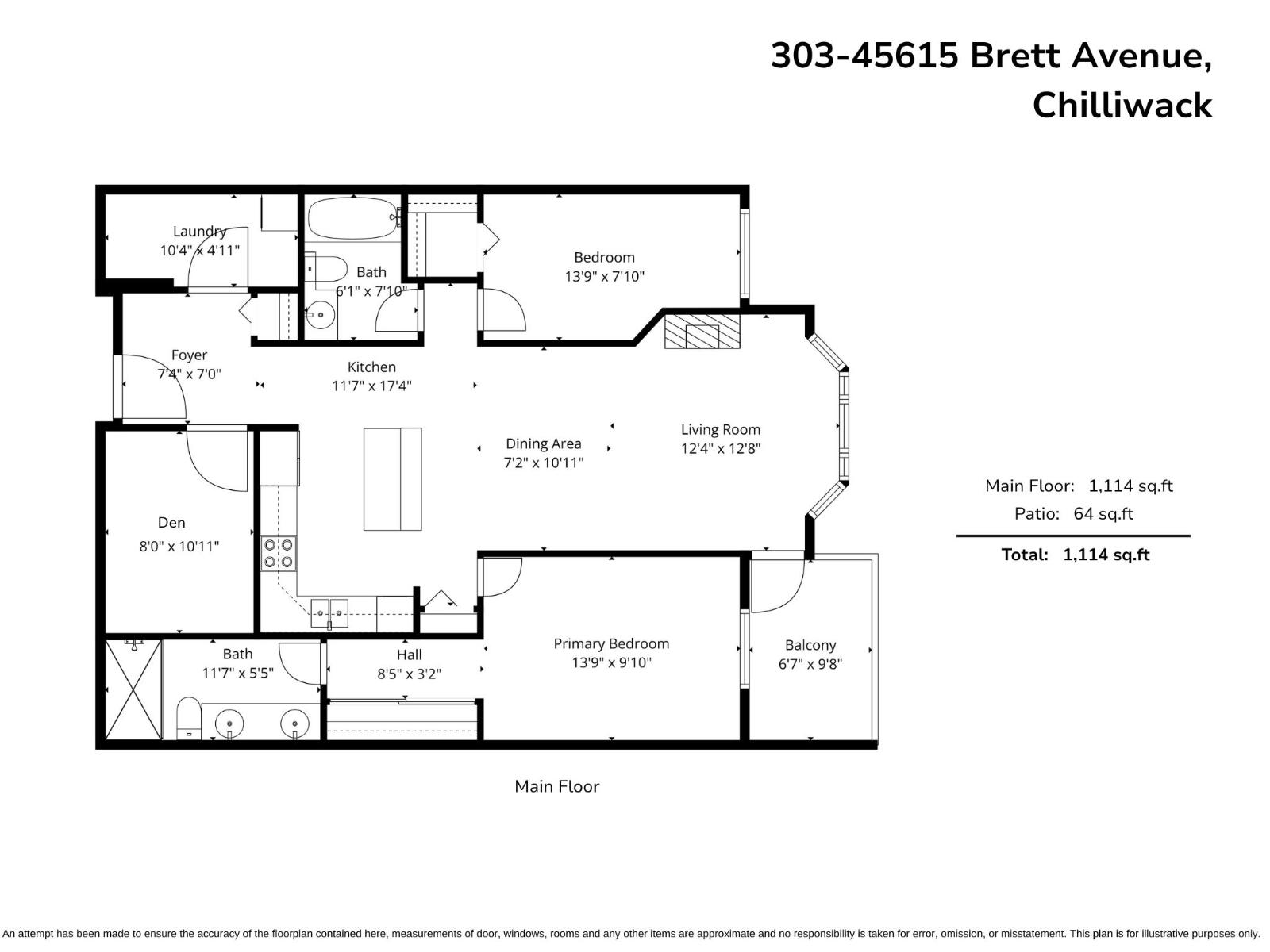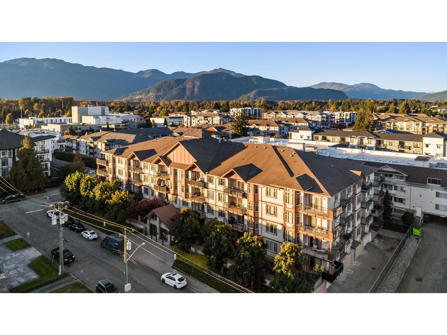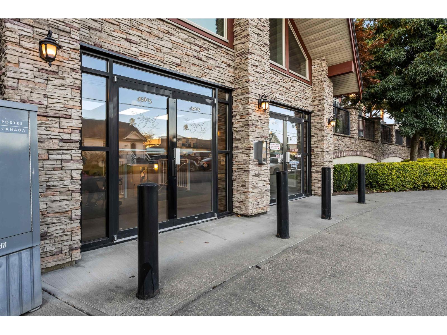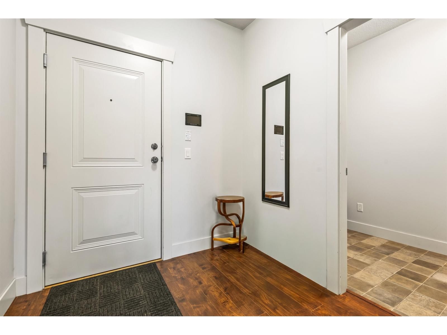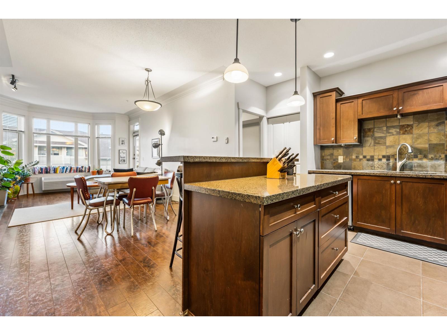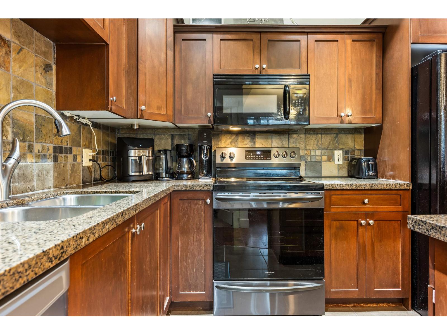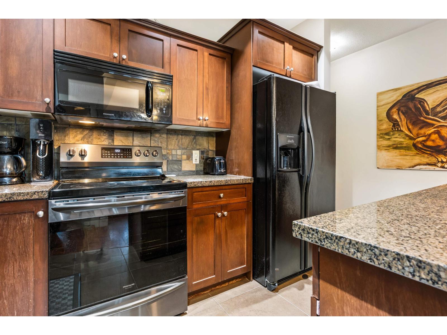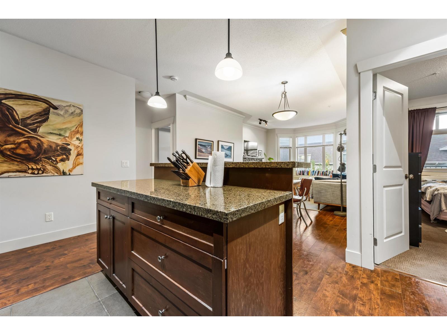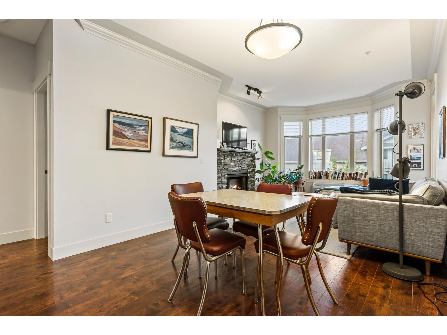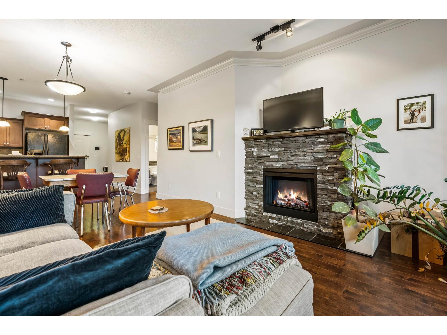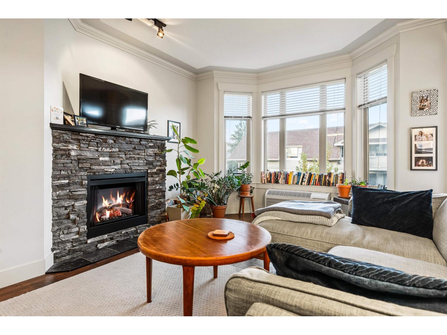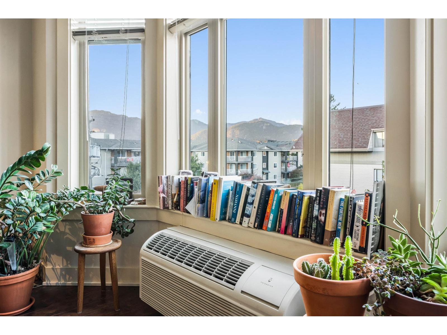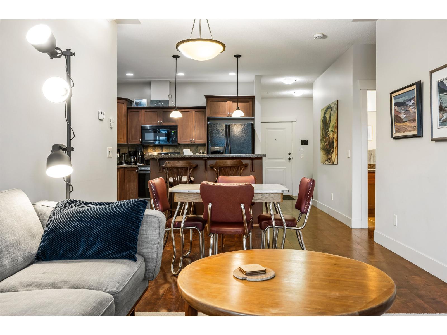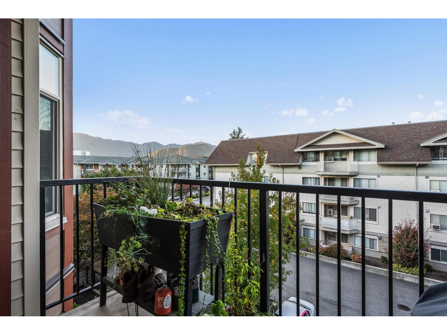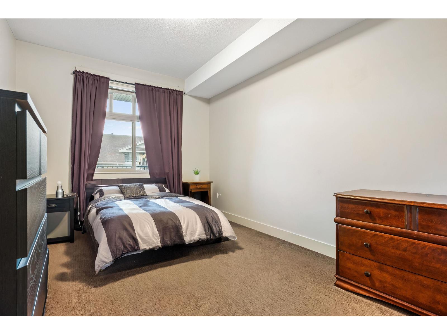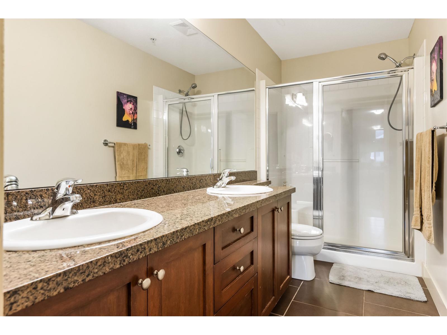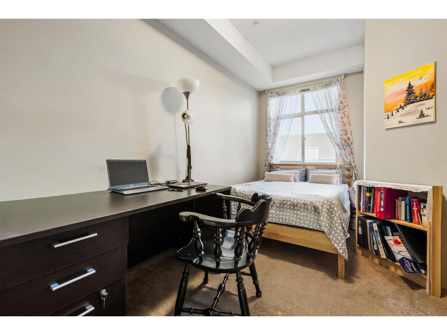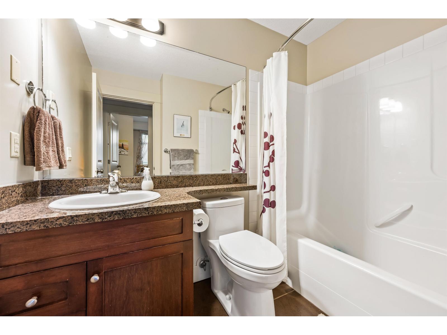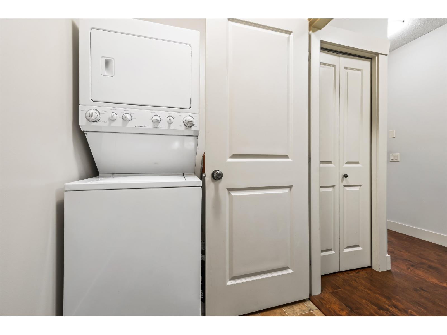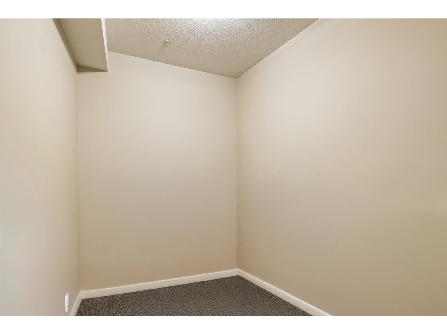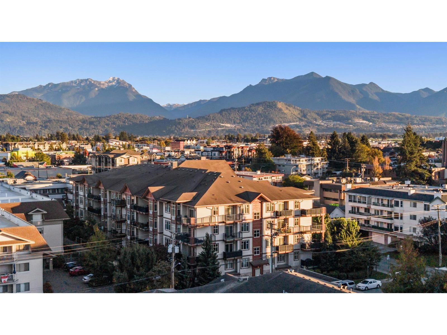2 Bedroom
2 Bathroom
1,114 ft2
Fireplace
Central Air Conditioning
Baseboard Heaters
$499,900
FABULOUS 2 bed, 2 bath + DEN located within walking distance to shopping, transit, recreation & MORE!! This SPACIOUS 1,114 sq.ft condo boasts a great layout. Walk in to find a sizable den - PERFECT for an office, guest room, or more storage! Open concept kitchen w/large island blends seamlessly into the living & dining areas w/massive window allowing for AMPLE natural light throughout! The primary bedroom features a large closet area & 4 pc ensuite w/dual sinks! Another bedroom on the other side w/lots of closet space, a 4 pc full bath & laundry room make this a desirable unit for those looking to downsize but needing more space than the average condo. Schedule your showing today! * PREC - Personal Real Estate Corporation (id:46156)
Property Details
|
MLS® Number
|
R3058726 |
|
Property Type
|
Single Family |
|
View Type
|
Mountain View |
Building
|
Bathroom Total
|
2 |
|
Bedrooms Total
|
2 |
|
Amenities
|
Laundry - In Suite |
|
Appliances
|
Washer, Dryer, Refrigerator, Stove, Dishwasher |
|
Basement Type
|
None |
|
Constructed Date
|
2007 |
|
Construction Style Attachment
|
Attached |
|
Cooling Type
|
Central Air Conditioning |
|
Fireplace Present
|
Yes |
|
Fireplace Total
|
1 |
|
Fixture
|
Drapes/window Coverings |
|
Heating Type
|
Baseboard Heaters |
|
Stories Total
|
1 |
|
Size Interior
|
1,114 Ft2 |
|
Type
|
Apartment |
Land
Rooms
| Level |
Type |
Length |
Width |
Dimensions |
|
Main Level |
Foyer |
7 ft ,3 in |
7 ft |
7 ft ,3 in x 7 ft |
|
Main Level |
Den |
8 ft |
10 ft ,1 in |
8 ft x 10 ft ,1 in |
|
Main Level |
Kitchen |
11 ft ,5 in |
17 ft ,4 in |
11 ft ,5 in x 17 ft ,4 in |
|
Main Level |
Dining Room |
7 ft ,1 in |
10 ft ,1 in |
7 ft ,1 in x 10 ft ,1 in |
|
Main Level |
Living Room |
12 ft ,3 in |
12 ft ,8 in |
12 ft ,3 in x 12 ft ,8 in |
|
Main Level |
Primary Bedroom |
13 ft ,7 in |
9 ft ,1 in |
13 ft ,7 in x 9 ft ,1 in |
|
Main Level |
Bedroom 2 |
13 ft ,7 in |
7 ft ,1 in |
13 ft ,7 in x 7 ft ,1 in |
|
Main Level |
Laundry Room |
10 ft ,3 in |
4 ft ,1 in |
10 ft ,3 in x 4 ft ,1 in |
https://www.realtor.ca/real-estate/28992520/303-45615-brett-avenue-chilliwack-proper-west-chilliwack


