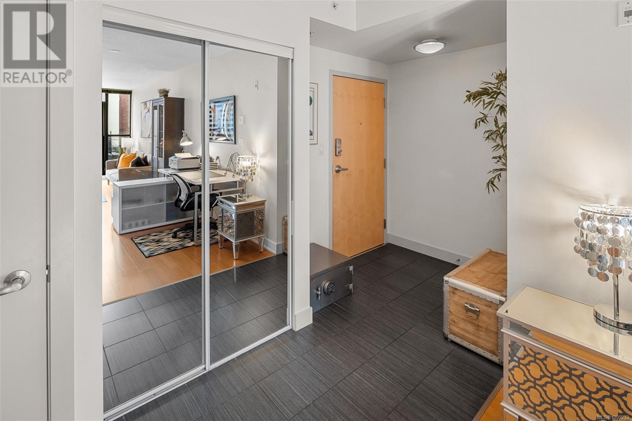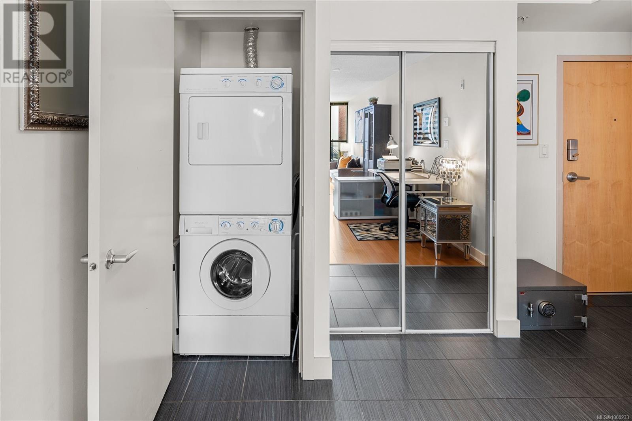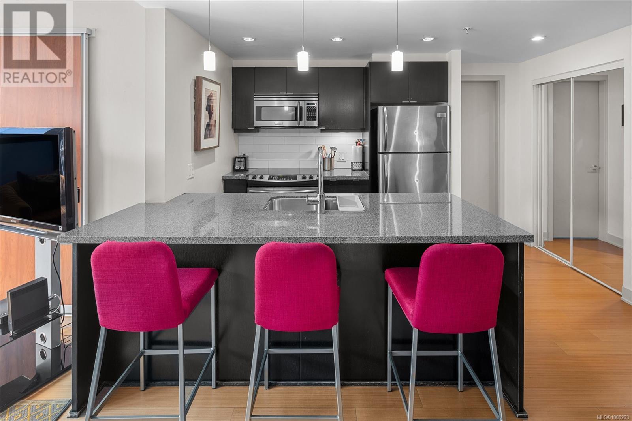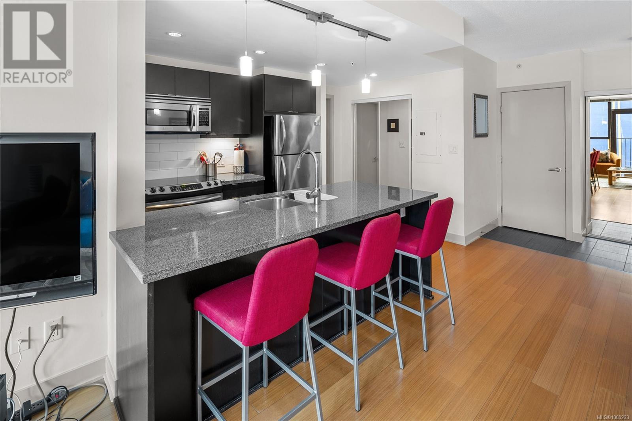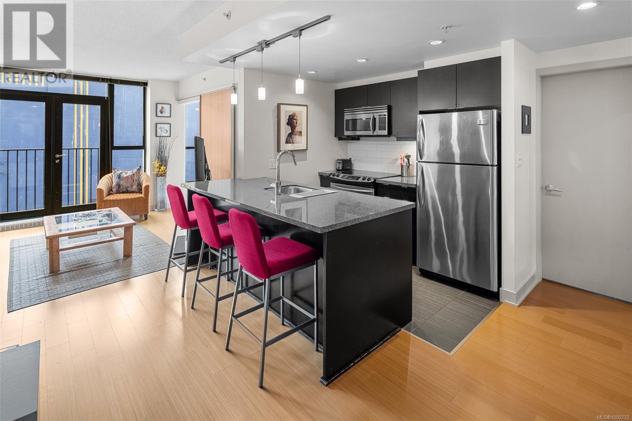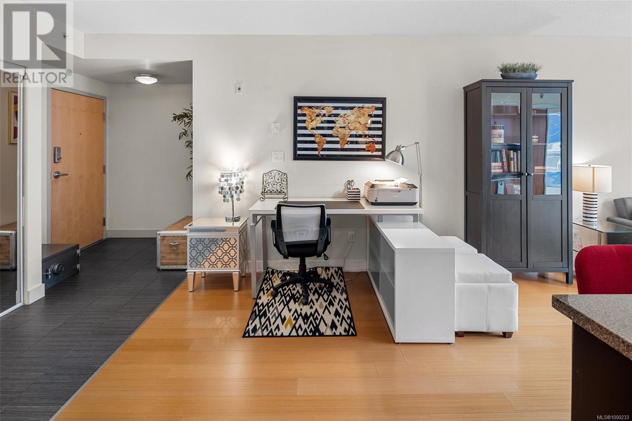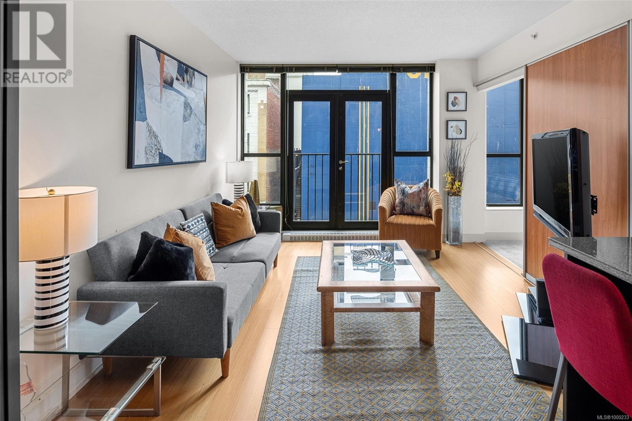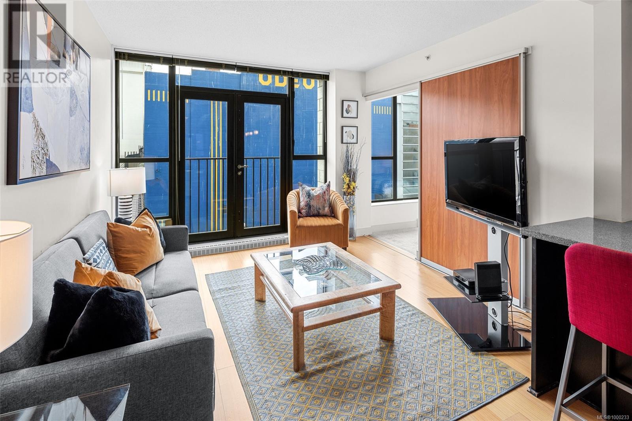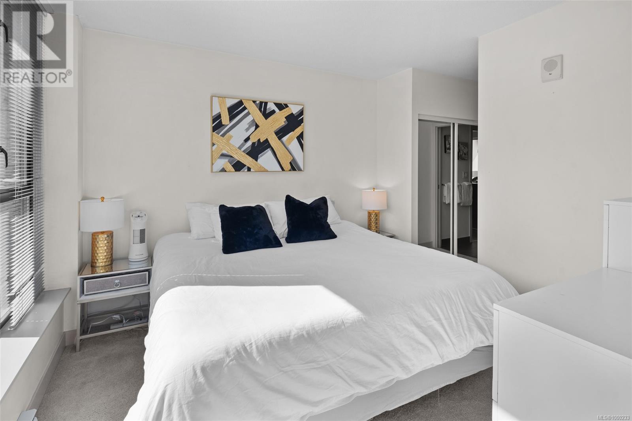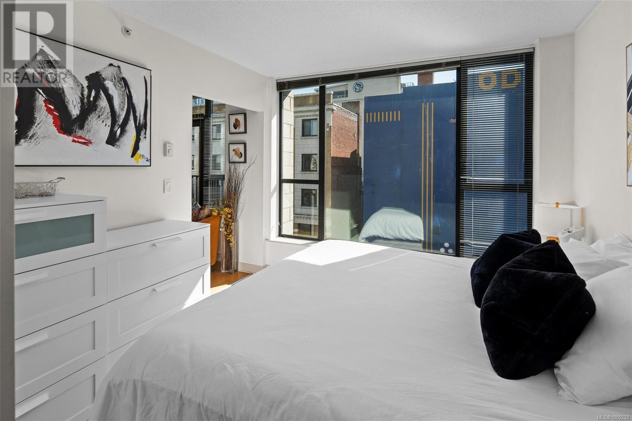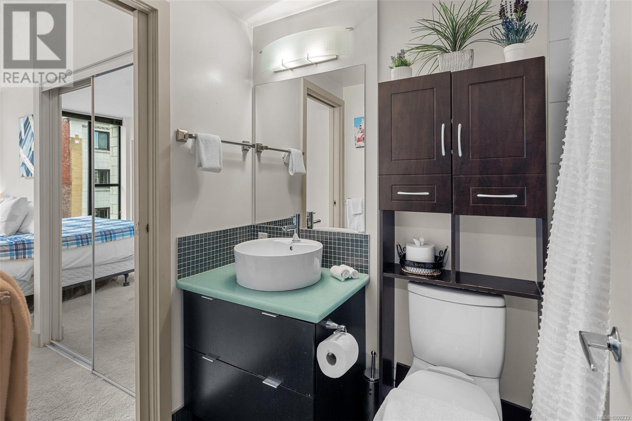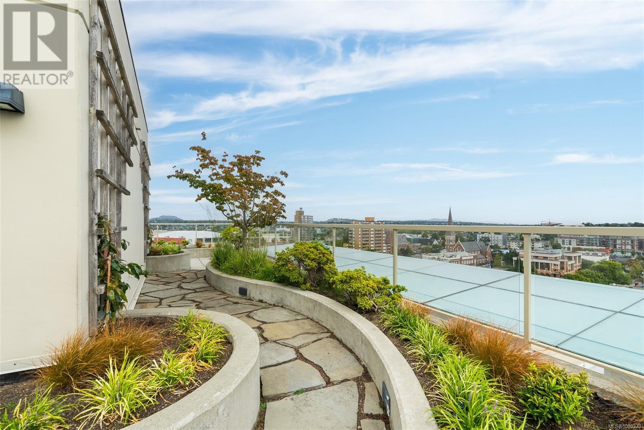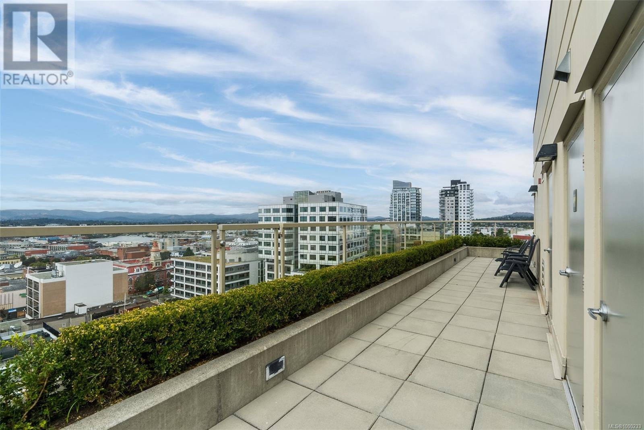1 Bedroom
1 Bathroom
682 ft2
None
Baseboard Heaters
$399,000Maintenance,
$510 Monthly
Fully furnished condo! Welcome to the Juliet, a modern downtown PET FRIENDLY building w/ SECURE BIKE STORAGE. This lovely 1bed/1bath home is ideal for investors, students & 1st time home buyers. Bright, spacious, south facing & one of the LARGER 1 bed floor plans in the building. Bamboo flooring in the main living area, large wall-to-wall windows in the living & bedroom, in-suite laundry, & BONUS storage locker on same floor! The kitchen with granite countertops, ss appliances, & large peninsula w/ bar seating. The dining area, currently w/ a desk, could fit a good size table. The living room accesses a Juliet balcony & has a barn style door into bedroom w/ space for a KING bed. A walkthrough closet leads to a 4pc bathroom, a great feature of this floor plan. AMENITIES: bike storage & rooftop common area w/ BBQ'S & stunning views. Ground level has commercial space including Tim Hortons & Macchiato coffee shop. SEE THE VIDEO! (id:46156)
Property Details
|
MLS® Number
|
1000233 |
|
Property Type
|
Single Family |
|
Neigbourhood
|
Downtown |
|
Community Name
|
Juliet |
|
Community Features
|
Pets Allowed With Restrictions, Family Oriented |
|
Plan
|
Vis6683 |
Building
|
Bathroom Total
|
1 |
|
Bedrooms Total
|
1 |
|
Constructed Date
|
2008 |
|
Cooling Type
|
None |
|
Heating Type
|
Baseboard Heaters |
|
Size Interior
|
682 Ft2 |
|
Total Finished Area
|
682 Sqft |
|
Type
|
Apartment |
Parking
Land
|
Acreage
|
No |
|
Size Irregular
|
647 |
|
Size Total
|
647 Sqft |
|
Size Total Text
|
647 Sqft |
|
Zoning Type
|
Multi-family |
Rooms
| Level |
Type |
Length |
Width |
Dimensions |
|
Main Level |
Bathroom |
|
|
4-Piece |
|
Main Level |
Bedroom |
10 ft |
10 ft |
10 ft x 10 ft |
|
Main Level |
Living Room |
11 ft |
11 ft |
11 ft x 11 ft |
|
Main Level |
Kitchen |
8 ft |
8 ft |
8 ft x 8 ft |
|
Main Level |
Eating Area |
14 ft |
8 ft |
14 ft x 8 ft |
|
Main Level |
Entrance |
6 ft |
6 ft |
6 ft x 6 ft |
https://www.realtor.ca/real-estate/28328327/303-760-johnson-st-victoria-downtown







