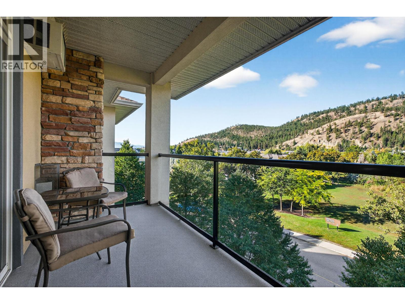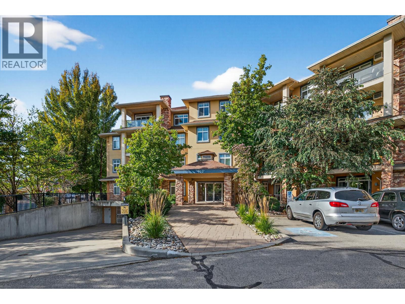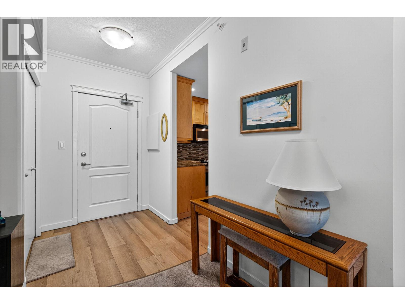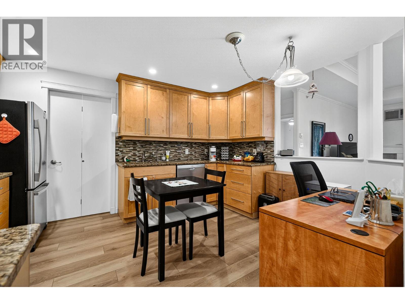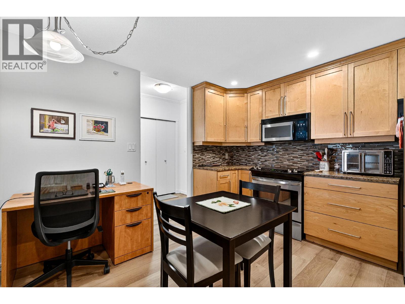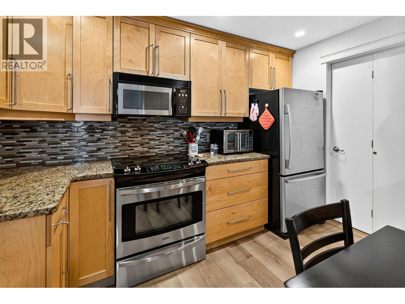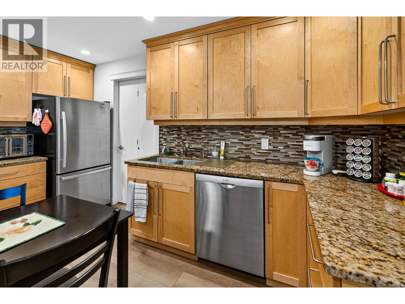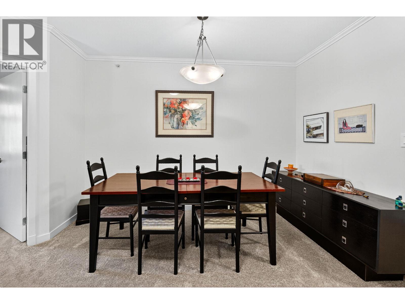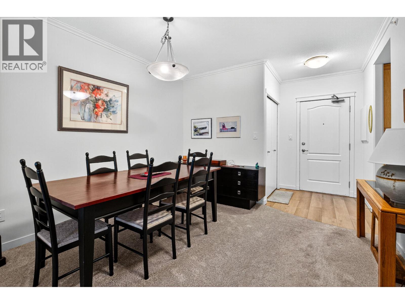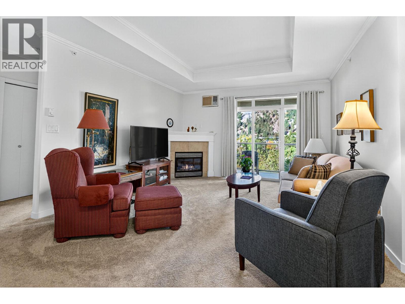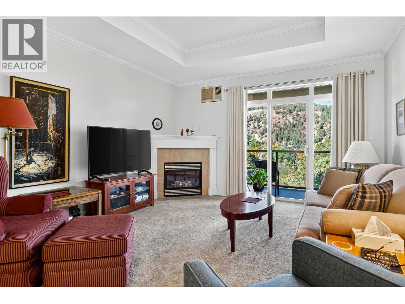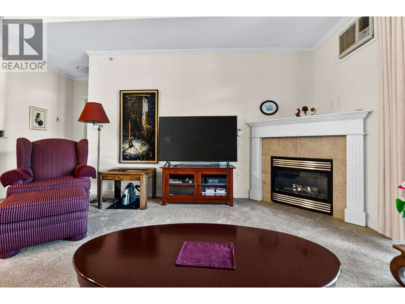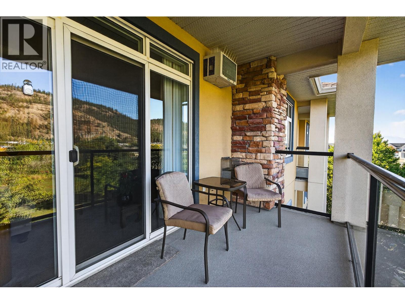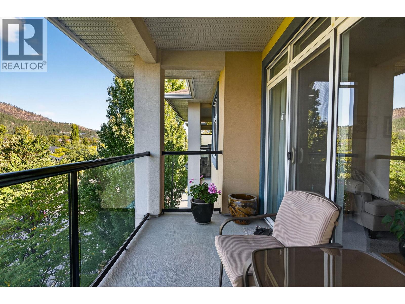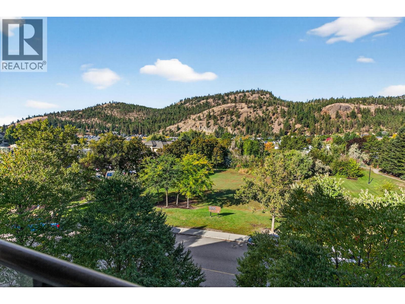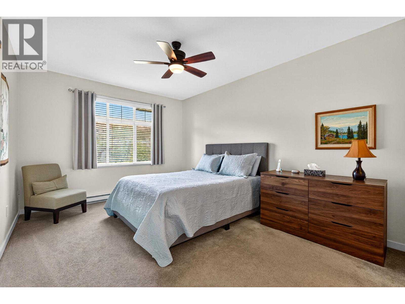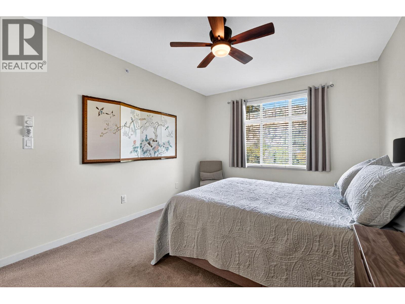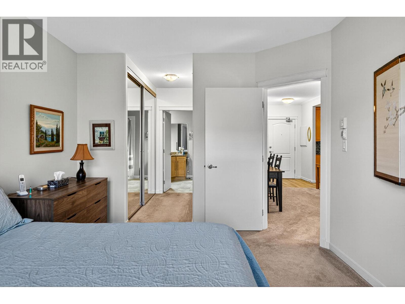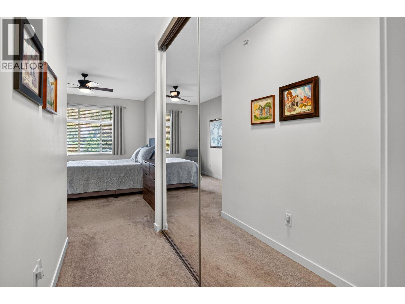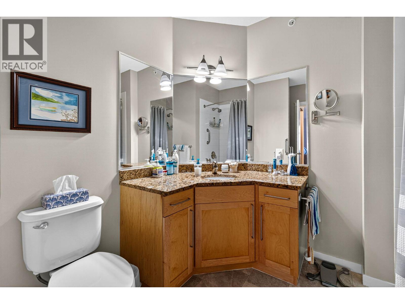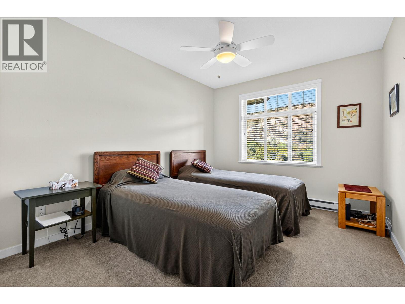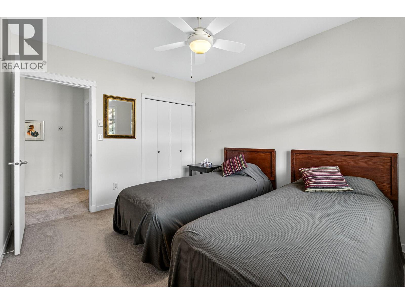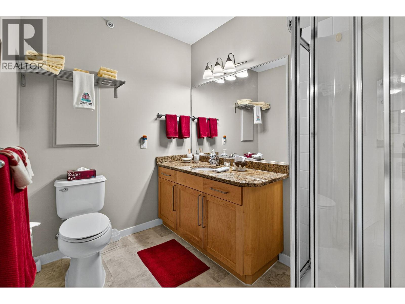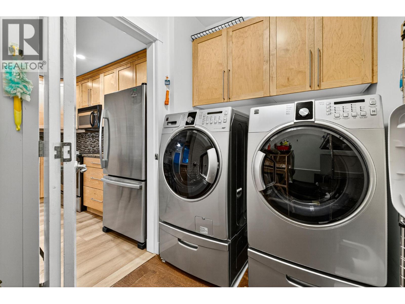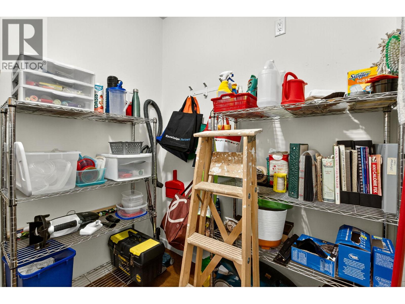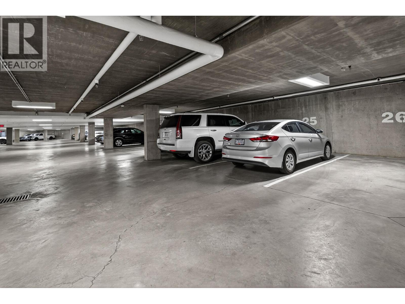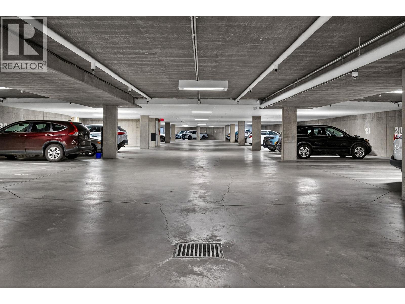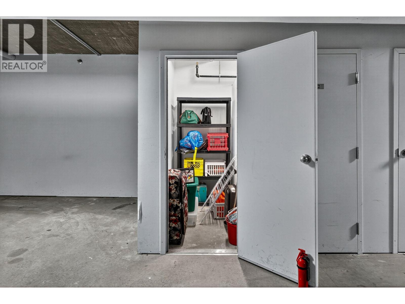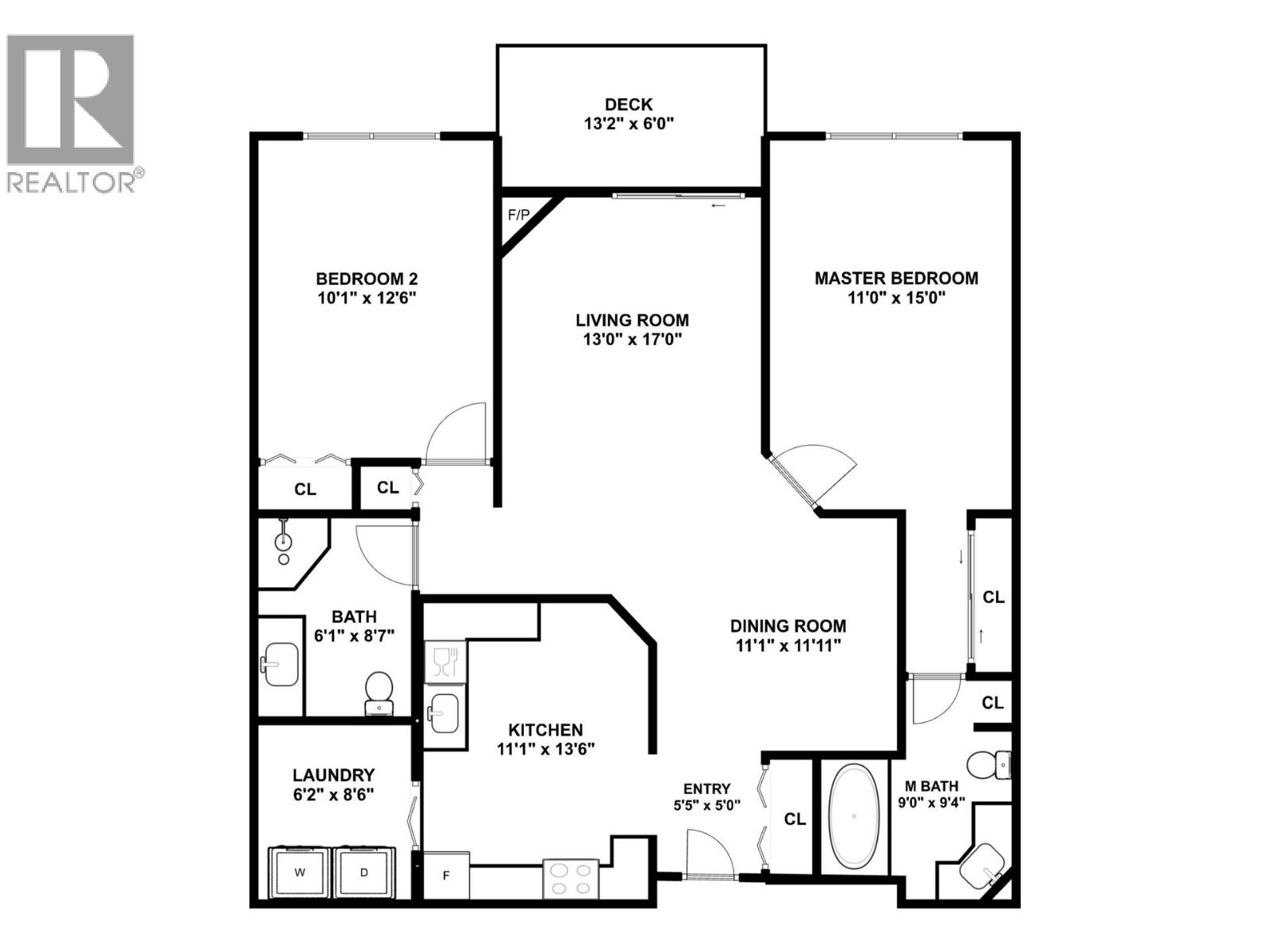303 Whitman Road Unit# 406 Kelowna, British Columbia V1V 2P3
$529,900Maintenance, Reserve Fund Contributions, Heat, Insurance, Ground Maintenance, Property Management, Other, See Remarks, Waste Removal
$452.69 Monthly
Maintenance, Reserve Fund Contributions, Heat, Insurance, Ground Maintenance, Property Management, Other, See Remarks, Waste Removal
$452.69 MonthlyIMMACULATE & TOP FLOOR with a View! 2 bedroom, 2 bath condo at Brandt's Crossing. Beautifully maintained, this spacious condo offers a well-designed living space with large eat-in kitchen and plenty of cabinetry, S/S appliances and walk-in pantry/separate laundry room area. Split floor plan with bedrooms on either side of the living room. Gas fireplace is included in your strata fees. This home is perfect for those looking to downsize without compromising on space, comfort, or convenience. No yard work to worry about, relax on your deck overlooking the park or go for a walk to the many amenities just a stroll away. Complex has a fitness room, games room, a workshop and a Guest Suite. 1 dog or 1 cat up to 15 lbs, 15"" at shoulder. (id:46156)
Property Details
| MLS® Number | 10364662 |
| Property Type | Single Family |
| Neigbourhood | North Glenmore |
| Community Name | Brandt's Crossing |
| Features | Balcony |
| Parking Space Total | 1 |
| Storage Type | Storage, Locker |
Building
| Bathroom Total | 2 |
| Bedrooms Total | 2 |
| Appliances | Refrigerator, Dishwasher, Dryer, Microwave, Oven, Washer |
| Constructed Date | 2002 |
| Cooling Type | Window Air Conditioner |
| Exterior Finish | Stucco |
| Fire Protection | Sprinkler System-fire, Controlled Entry, Smoke Detector Only |
| Fireplace Fuel | Gas |
| Fireplace Present | Yes |
| Fireplace Total | 1 |
| Fireplace Type | Unknown |
| Heating Fuel | Electric |
| Stories Total | 1 |
| Size Interior | 1,178 Ft2 |
| Type | Apartment |
| Utility Water | Municipal Water |
Parking
| Parkade |
Land
| Acreage | No |
| Sewer | Municipal Sewage System |
| Size Total Text | Under 1 Acre |
Rooms
| Level | Type | Length | Width | Dimensions |
|---|---|---|---|---|
| Main Level | Other | 13'2'' x 6' | ||
| Main Level | 4pc Ensuite Bath | 9' x 9'4'' | ||
| Main Level | Primary Bedroom | 11' x 15' | ||
| Main Level | Foyer | 5'5'' x 5' | ||
| Main Level | Dining Room | 11'1'' x 11'11'' | ||
| Main Level | Living Room | 13' x 17' | ||
| Main Level | Kitchen | 11'1'' x 13'6'' | ||
| Main Level | Laundry Room | 6'2'' x 8'6'' | ||
| Main Level | 3pc Bathroom | 6'1'' x 8'7'' | ||
| Main Level | Bedroom | 10'1'' x 12'6'' |
https://www.realtor.ca/real-estate/28958028/303-whitman-road-unit-406-kelowna-north-glenmore


