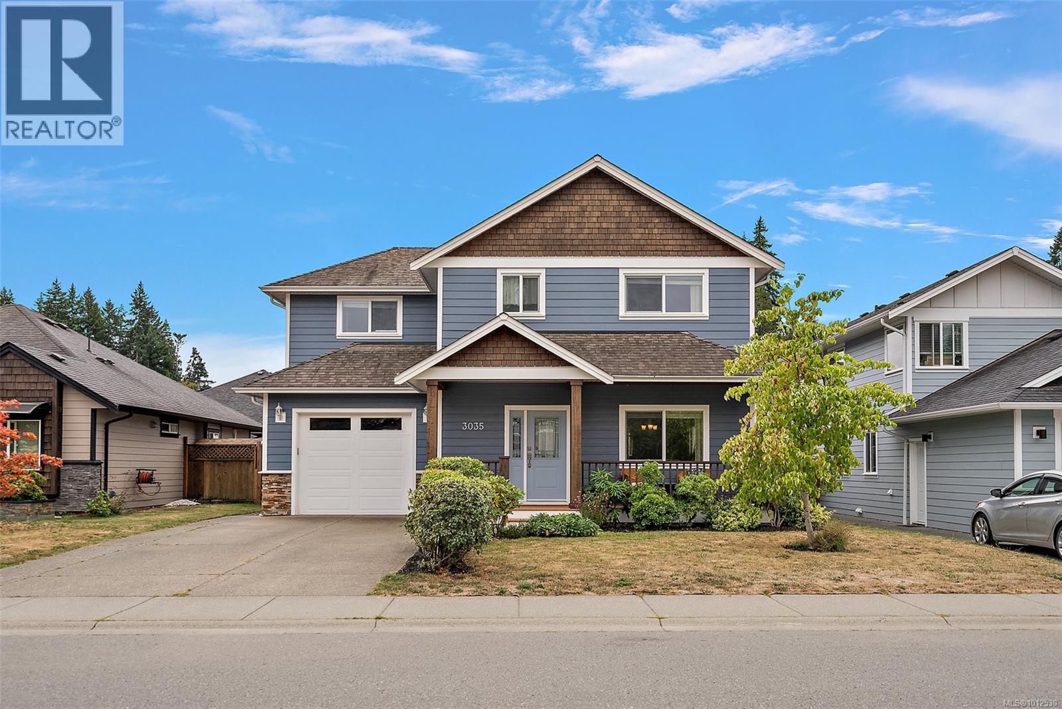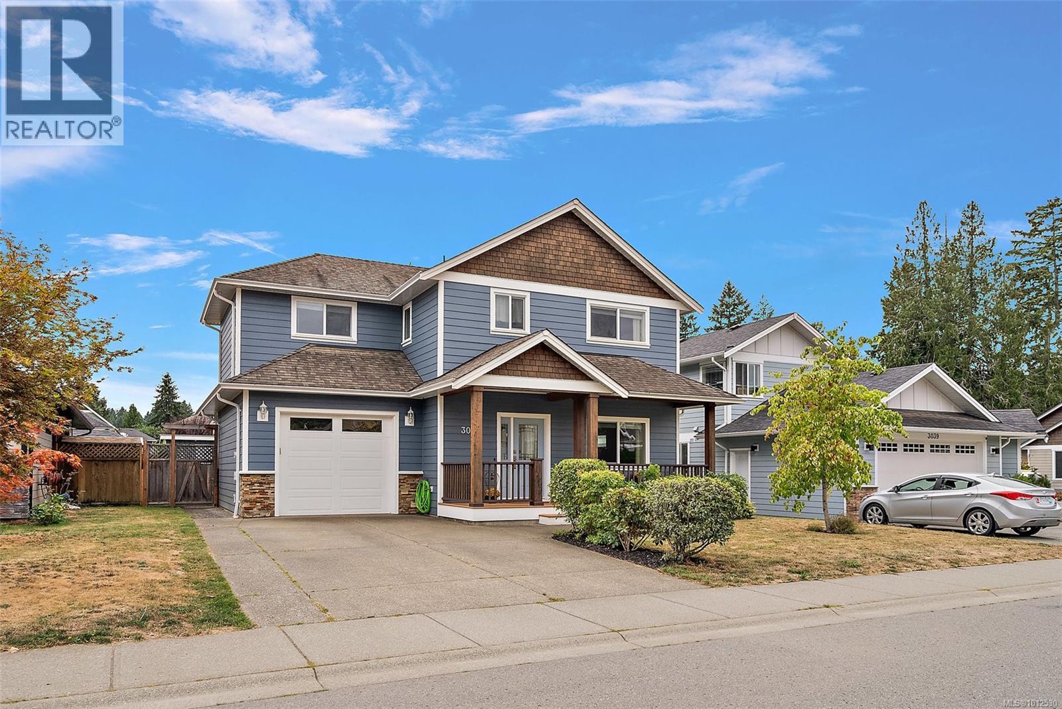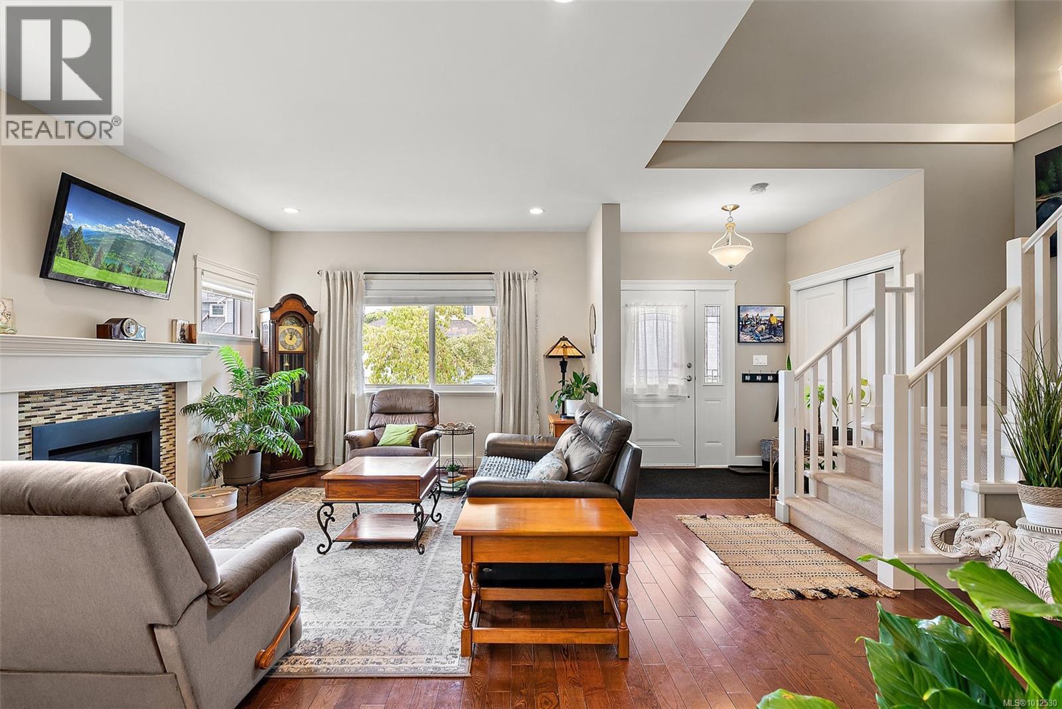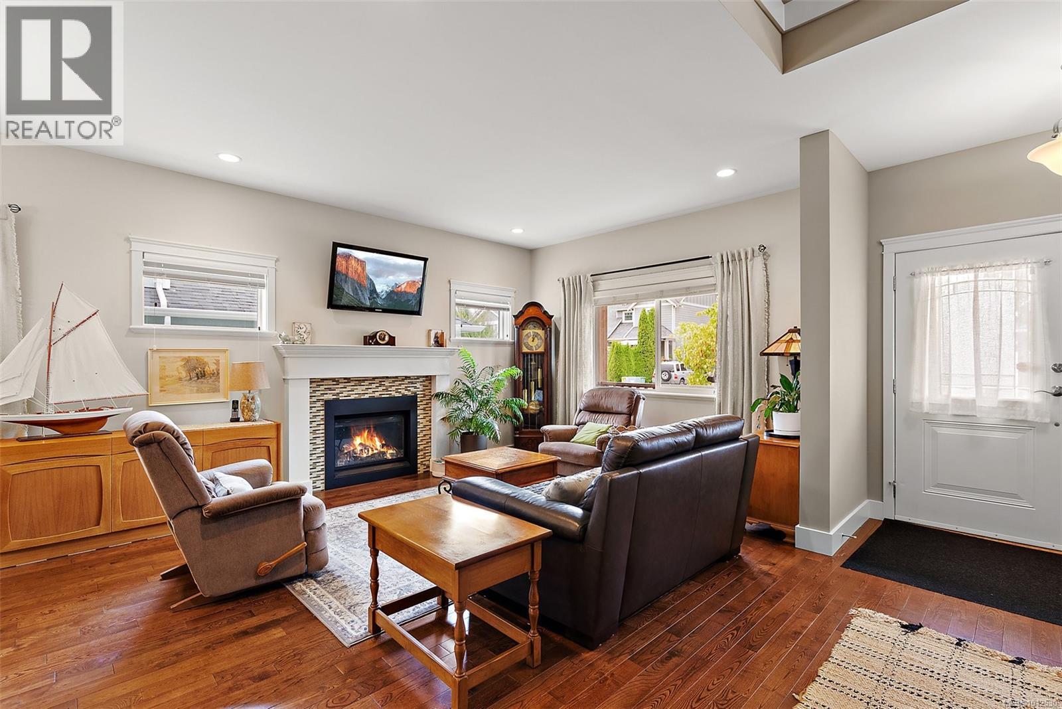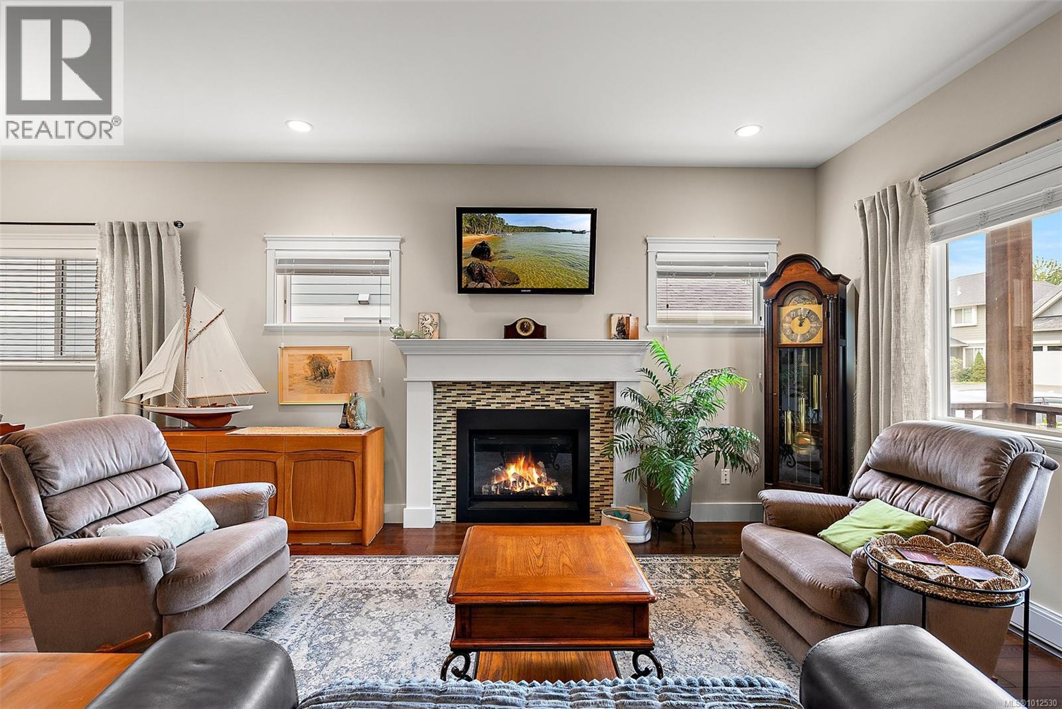4 Bedroom
3 Bathroom
2,251 ft2
Fireplace
None
Baseboard Heaters
$789,000
Located in a desirable, family-friendly neighborhood, this well-maintained 4-bed, 2.5-bath home offers 1,812 sqft of thoughtfully designed space. The main floor features 9’ ceilings, wood floors, and a bright, open layout connecting the living, dining, and kitchen areas. The kitchen boasts granite counters, a large eat-at island, pantry, and ample workspace. The spacious living room has a cozy gas fireplace, plus a powder room and large laundry room on the main. Upstairs offers 4 bedrooms, including a large bonus room that can be a games or family room. The primary bedroom features vaulted ceilings and a 4-pc ensuite with granite. Enjoy a fully fenced, south-facing yard with raised garden beds, shed, and a glass pergola. The exterior was recently painted, and there's great crawl space storage. Close to transit, schools, shopping, trails, and more. This move-in ready home blends comfort, space, and location—perfect for families and entertainers alike! (id:46156)
Property Details
|
MLS® Number
|
1012530 |
|
Property Type
|
Single Family |
|
Neigbourhood
|
West Duncan |
|
Features
|
Central Location, Level Lot, Southern Exposure, Other, Rectangular |
|
Parking Space Total
|
3 |
|
Plan
|
Vip88226 |
|
Structure
|
Shed, Patio(s) |
Building
|
Bathroom Total
|
3 |
|
Bedrooms Total
|
4 |
|
Constructed Date
|
2013 |
|
Cooling Type
|
None |
|
Fireplace Present
|
Yes |
|
Fireplace Total
|
1 |
|
Heating Fuel
|
Electric |
|
Heating Type
|
Baseboard Heaters |
|
Size Interior
|
2,251 Ft2 |
|
Total Finished Area
|
1897 Sqft |
|
Type
|
House |
Land
|
Access Type
|
Road Access |
|
Acreage
|
No |
|
Size Irregular
|
5232 |
|
Size Total
|
5232 Sqft |
|
Size Total Text
|
5232 Sqft |
|
Zoning Description
|
R-3 |
|
Zoning Type
|
Residential |
Rooms
| Level |
Type |
Length |
Width |
Dimensions |
|
Second Level |
Ensuite |
|
|
4-Piece |
|
Second Level |
Primary Bedroom |
|
|
12'1 x 13'7 |
|
Second Level |
Bathroom |
|
|
4-Piece |
|
Second Level |
Bedroom |
|
|
11' x 11' |
|
Second Level |
Bedroom |
|
|
11' x 11' |
|
Second Level |
Bedroom |
|
|
13'9 x 23'7 |
|
Main Level |
Patio |
|
|
12'2 x 12'5 |
|
Main Level |
Bathroom |
|
|
2-Piece |
|
Main Level |
Laundry Room |
|
|
6'6 x 8'10 |
|
Main Level |
Kitchen |
|
10 ft |
Measurements not available x 10 ft |
|
Main Level |
Dining Room |
|
|
12' x 11' |
|
Main Level |
Living Room |
|
|
12'2 x 13'9 |
|
Main Level |
Entrance |
|
|
7'6 x 6'2 |
https://www.realtor.ca/real-estate/28847235/3035-keystone-dr-duncan-west-duncan


