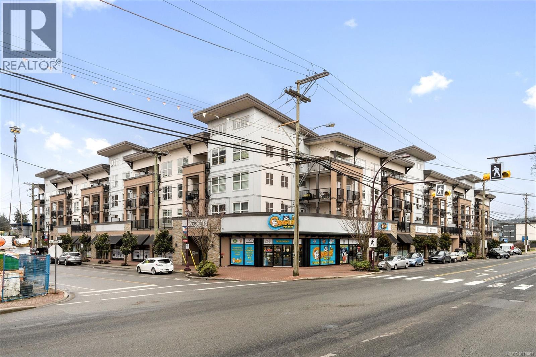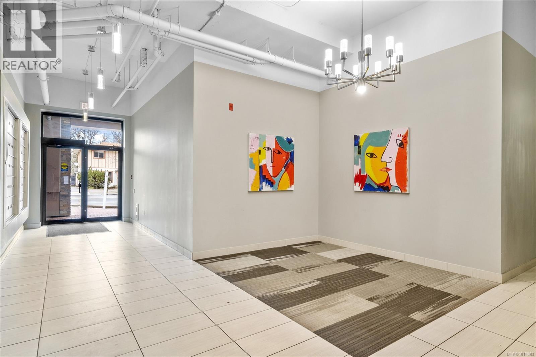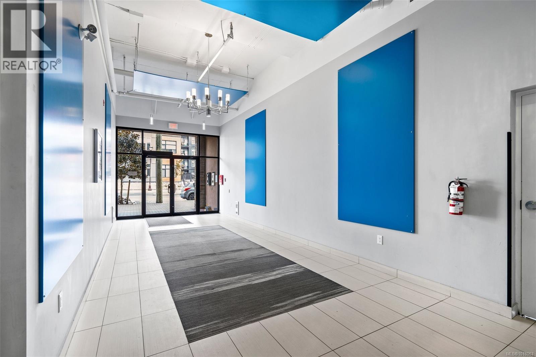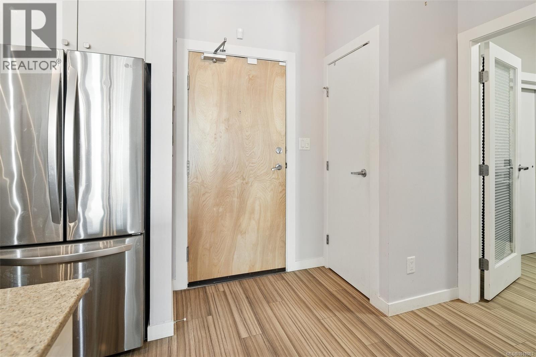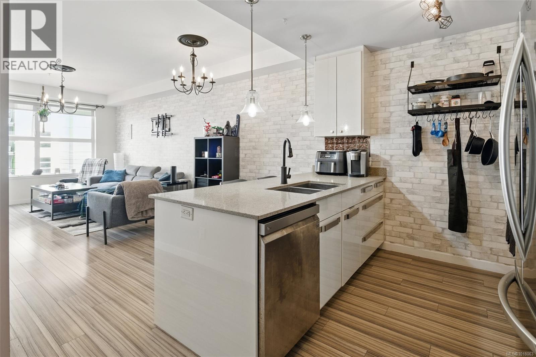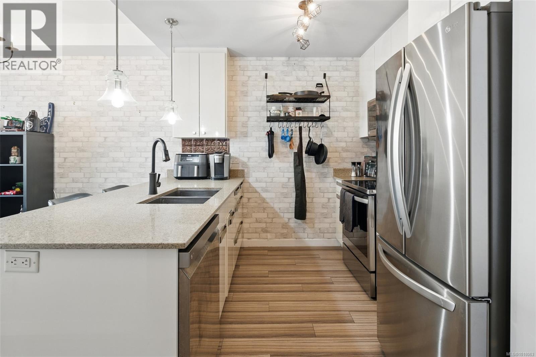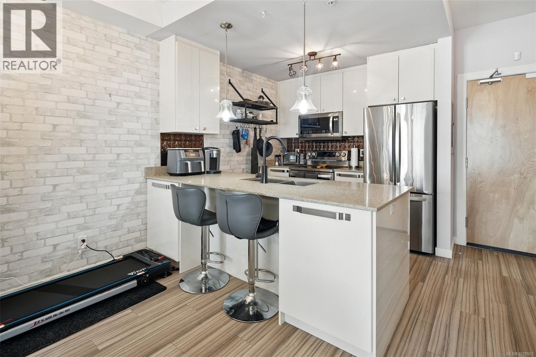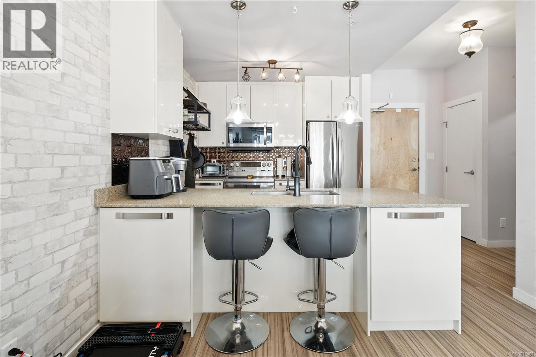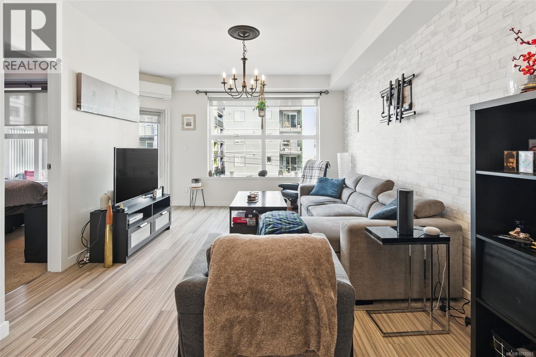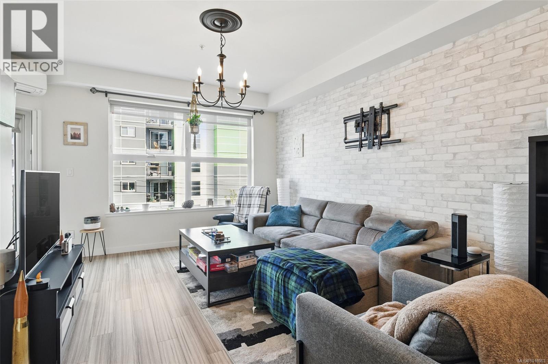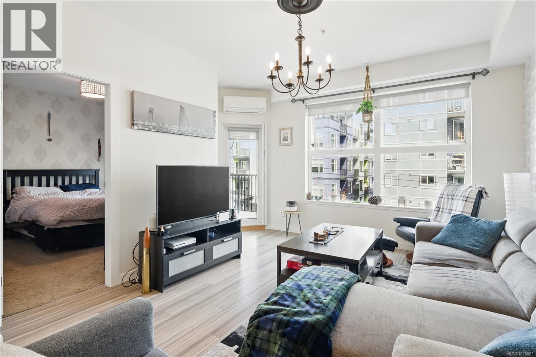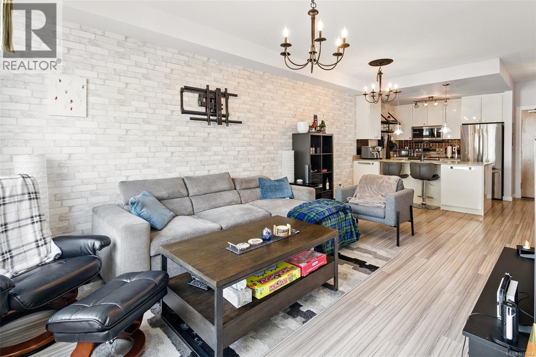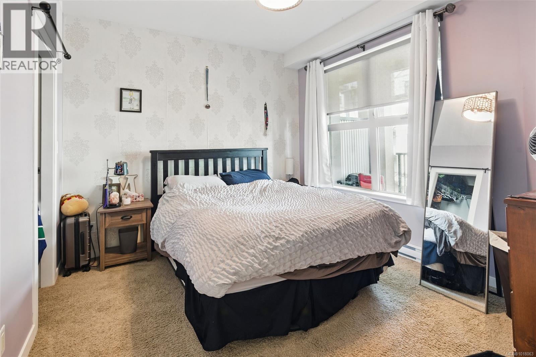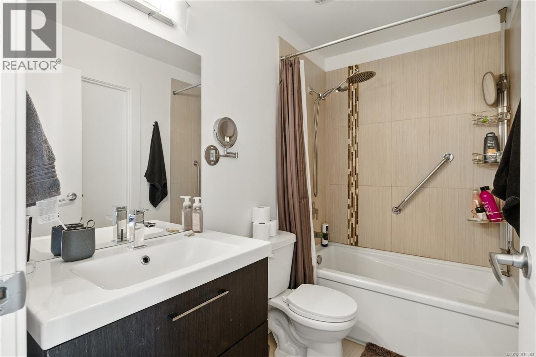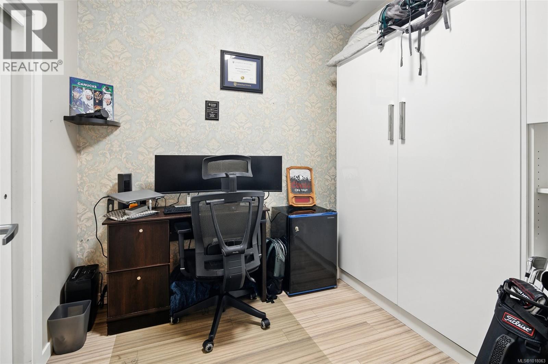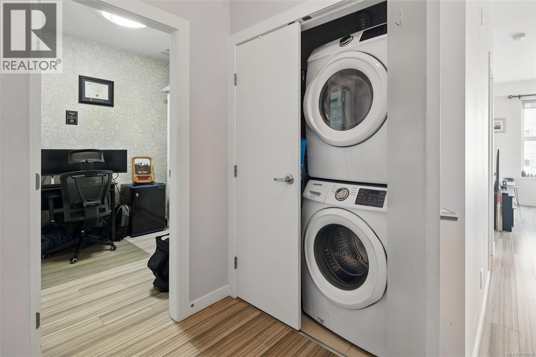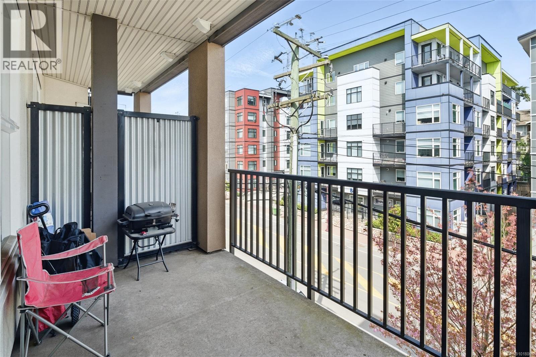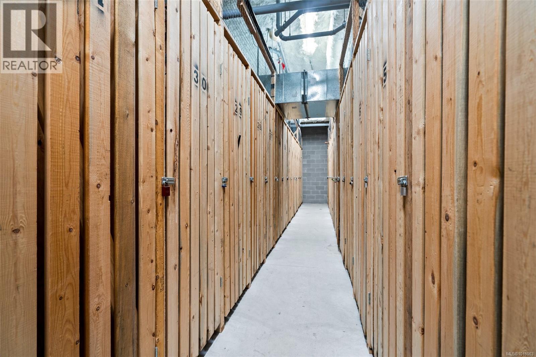304 2871 Jacklin Rd Langford, British Columbia V9B 0P3
$429,900Maintenance,
$346 Monthly
Maintenance,
$346 MonthlyCHEAPEST 2 BEDROOM CONDO IN LANGFORD! Welcome to Utopia – where modern living meets everyday convenience in the heart of the West Shore! This bright and well-maintained 2-bedroom (second bedroom/den has no window), 1-bathroom condo features an open concept layout with 9’ ceilings and durable laminate flooring throughout. The contemporary kitchen boasts new LG appliances, quartz countertops, a garburator, custom cabinet drawers with pull-outs, and a convenient breakfast bar. The spacious primary bedroom offers a walk-in closet and access to a 4-piece cheater ensuite with a tiled tub surround. Stay comfortable year round with efficient heating and cooling from the heat pump. Enjoy outdoor living on the generous patio—ideal for summer BBQs or quiet mornings with a coffee. This unit includes a secure parking stall and a separate storage locker. All within walking distance to shops, dining, grocery stores, parks, and much more—everything you need right at your doorstep! (id:46156)
Property Details
| MLS® Number | 1018063 |
| Property Type | Single Family |
| Neigbourhood | Langford Proper |
| Community Name | Utopia |
| Community Features | Pets Allowed, Family Oriented |
| Features | Central Location, Other, Rectangular |
| Parking Space Total | 1 |
| Plan | Eps814 |
Building
| Bathroom Total | 1 |
| Bedrooms Total | 2 |
| Constructed Date | 2012 |
| Cooling Type | Air Conditioned |
| Fire Protection | Fire Alarm System |
| Heating Fuel | Electric |
| Heating Type | Baseboard Heaters, Heat Pump |
| Size Interior | 821 Ft2 |
| Total Finished Area | 739 Sqft |
| Type | Apartment |
Land
| Acreage | No |
| Zoning Type | Residential |
Rooms
| Level | Type | Length | Width | Dimensions |
|---|---|---|---|---|
| Main Level | Bedroom | 9' x 8' | ||
| Main Level | Bathroom | 4-Piece | ||
| Main Level | Primary Bedroom | 12' x 11' | ||
| Main Level | Kitchen | 8' x 9' | ||
| Main Level | Dining Room | 12' x 8' | ||
| Main Level | Living Room | 12' x 12' | ||
| Main Level | Entrance | 8' x 8' |
https://www.realtor.ca/real-estate/29018298/304-2871-jacklin-rd-langford-langford-proper


