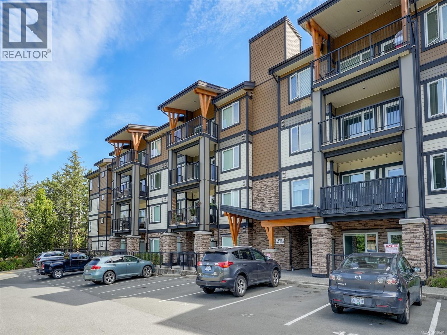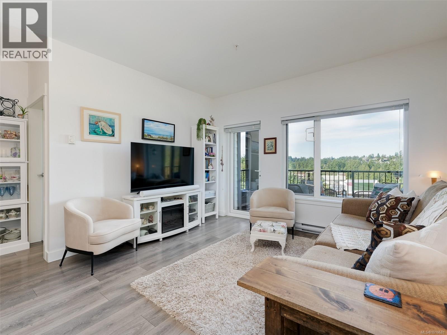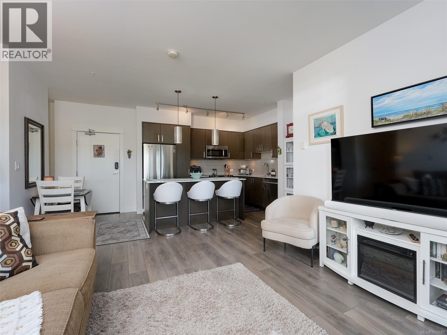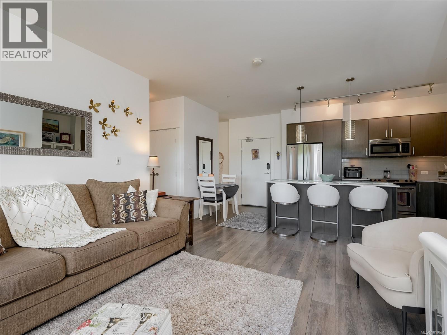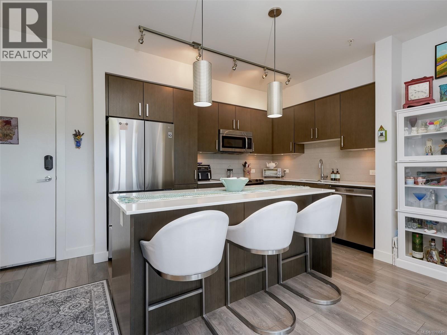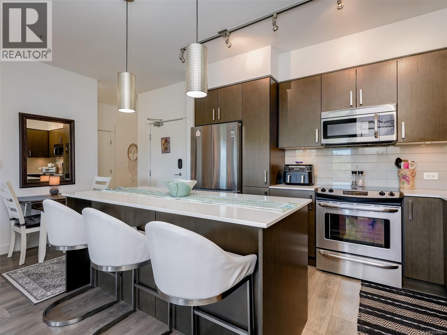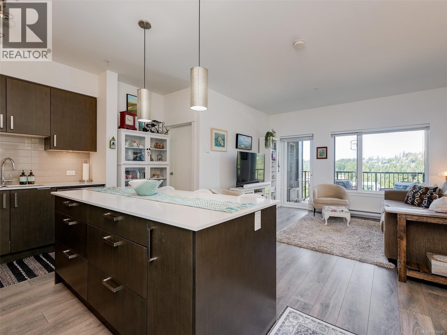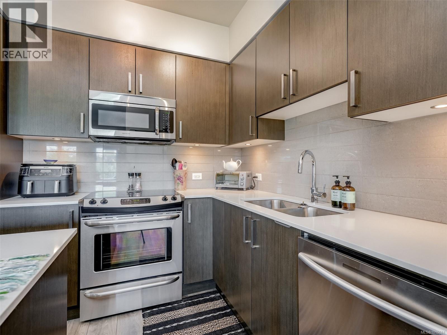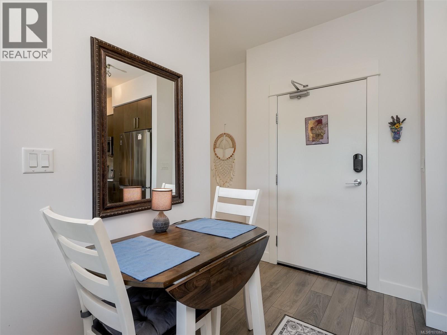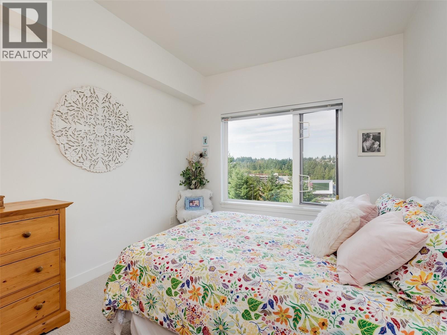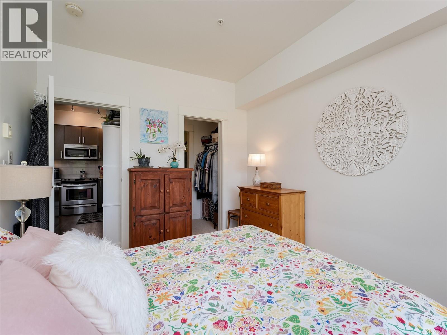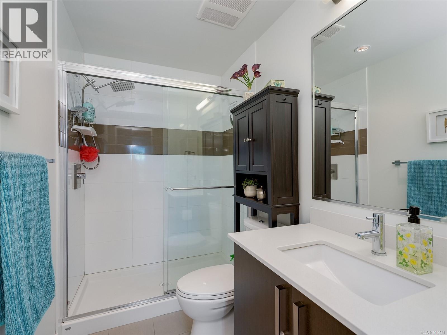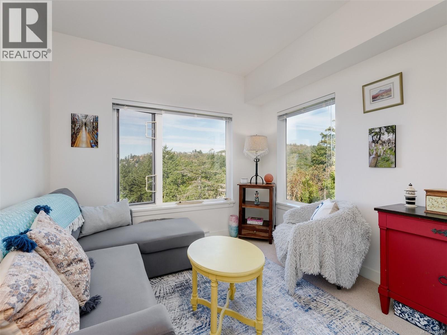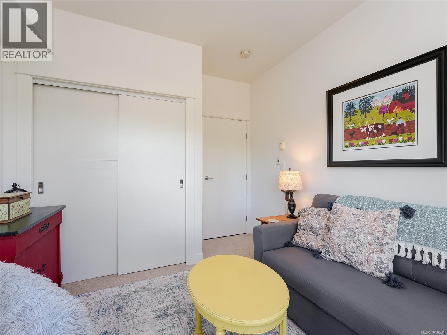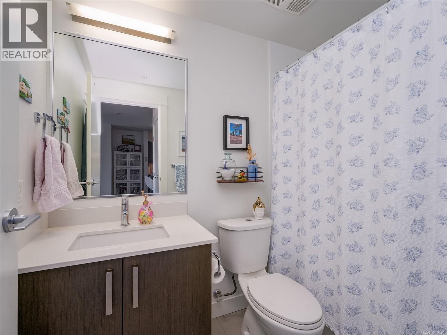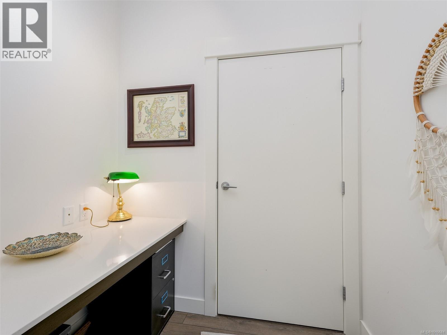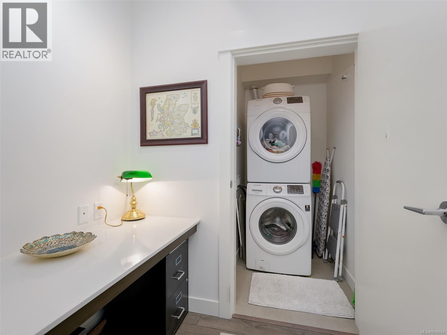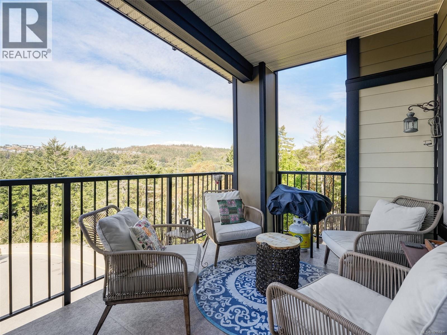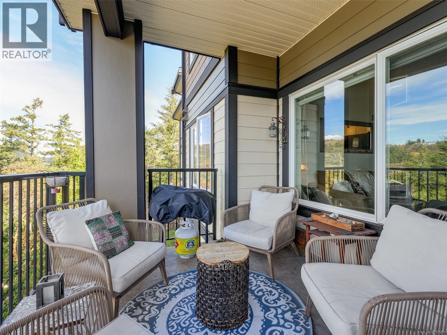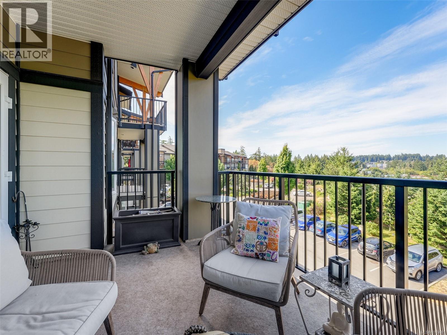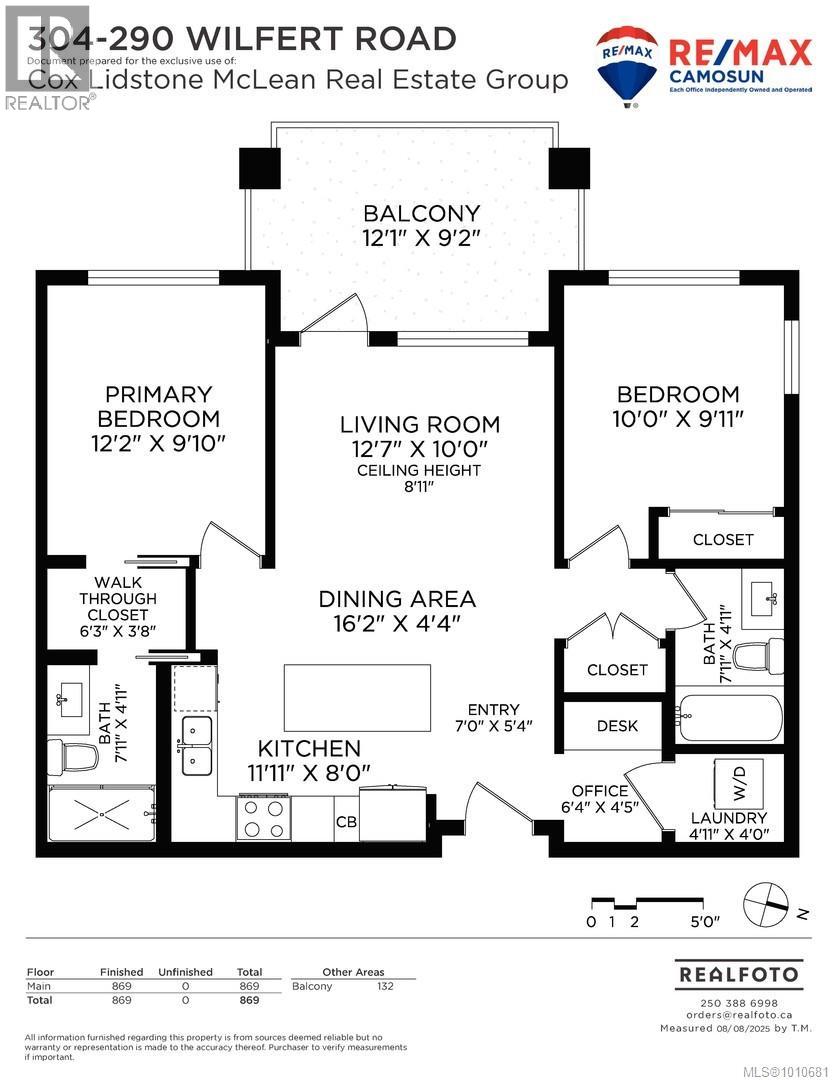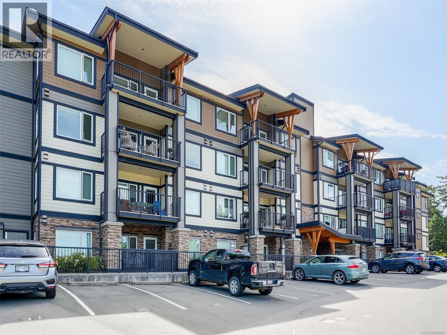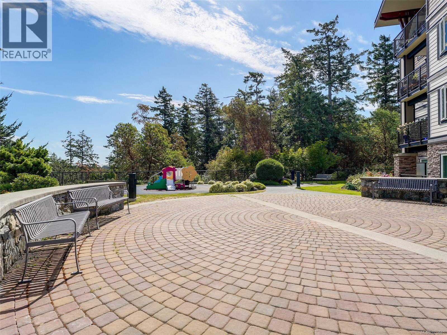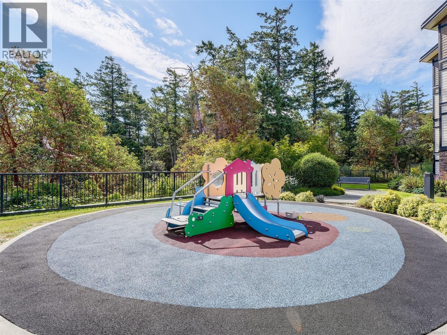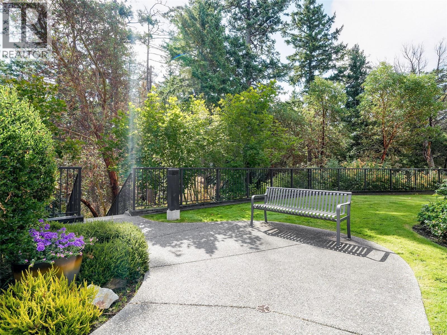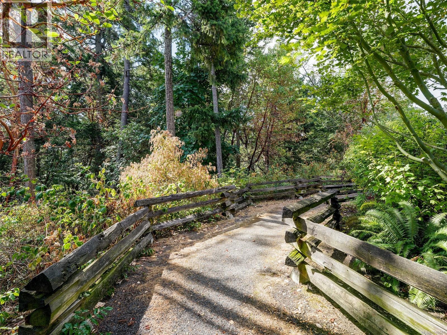2 Bedroom
2 Bathroom
1,001 ft2
Westcoast
None
Baseboard Heaters
$559,900Maintenance,
$302 Monthly
Bright sunset views toward the hills set the scene for this stunning 2 bed, 2 bath contemporary condo with a huge deck perfect for evening relaxation or summer entertaining. Ideal for sharing, the two bedrms are located on opposite sides of the home for maximum privacy, each with access to a bathrm. Convenient separate workspace for remote work or hobbies. The modern open-concept kitchen, dining, and living areas feature quartz counters, tile backsplash, upgraded stainless steel appliances, and 9 ft ceilings that create an airy, spacious feel. The primary bedroom boasts a walk-through closet and private ensuite, while the second bedroom offers easy access to the main bath. Additional features include in-suite laundry, one parking stall, and separate storage. Set atop a hill away from road noise yet close to groceries, shopping, transit, and all the recreational offerings at Juan de Fuca Rec Center. Pets and rentals allowed, making this a flexible and inviting place to call home. (id:46156)
Property Details
|
MLS® Number
|
1010681 |
|
Property Type
|
Single Family |
|
Neigbourhood
|
Six Mile |
|
Community Name
|
Coho |
|
Community Features
|
Pets Allowed, Family Oriented |
|
Features
|
Rectangular |
|
Parking Space Total
|
1 |
|
Plan
|
Eps965 |
Building
|
Bathroom Total
|
2 |
|
Bedrooms Total
|
2 |
|
Architectural Style
|
Westcoast |
|
Constructed Date
|
2015 |
|
Cooling Type
|
None |
|
Heating Fuel
|
Electric |
|
Heating Type
|
Baseboard Heaters |
|
Size Interior
|
1,001 Ft2 |
|
Total Finished Area
|
869 Sqft |
|
Type
|
Apartment |
Parking
Land
|
Acreage
|
No |
|
Size Irregular
|
831 |
|
Size Total
|
831 Sqft |
|
Size Total Text
|
831 Sqft |
|
Zoning Type
|
Residential |
Rooms
| Level |
Type |
Length |
Width |
Dimensions |
|
Main Level |
Laundry Room |
5 ft |
4 ft |
5 ft x 4 ft |
|
Main Level |
Office |
6 ft |
5 ft |
6 ft x 5 ft |
|
Main Level |
Entrance |
7 ft |
5 ft |
7 ft x 5 ft |
|
Main Level |
Kitchen |
12 ft |
8 ft |
12 ft x 8 ft |
|
Main Level |
Dining Room |
16 ft |
4 ft |
16 ft x 4 ft |
|
Main Level |
Living Room |
13 ft |
10 ft |
13 ft x 10 ft |
|
Main Level |
Primary Bedroom |
12 ft |
10 ft |
12 ft x 10 ft |
|
Main Level |
Ensuite |
|
|
4-Piece |
|
Main Level |
Bedroom |
10 ft |
10 ft |
10 ft x 10 ft |
|
Main Level |
Bathroom |
|
|
4-Piece |
https://www.realtor.ca/real-estate/28725069/304-290-wilfert-rd-view-royal-six-mile


