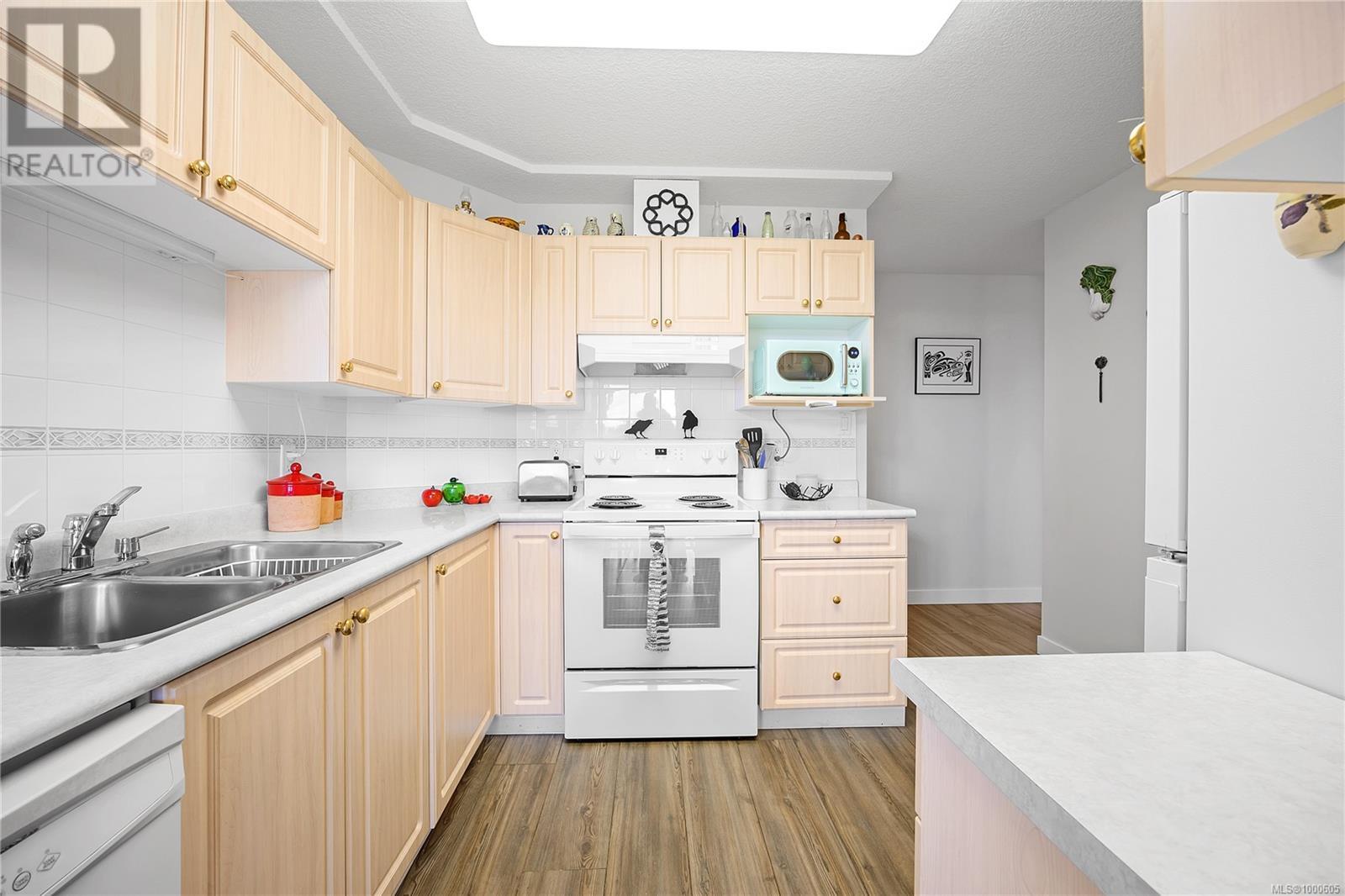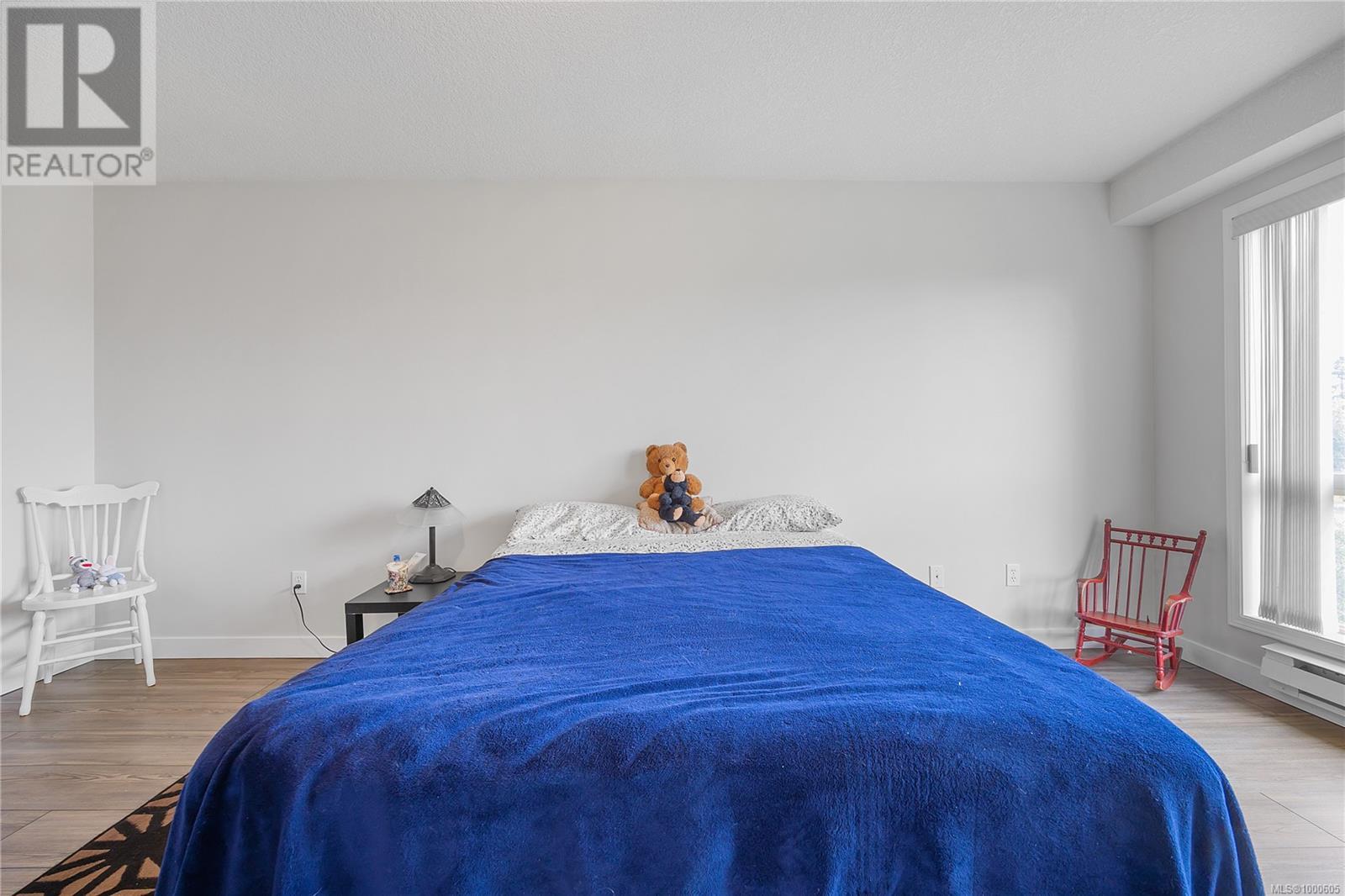2 Bedroom
2 Bathroom
1,492 ft2
None
Baseboard Heaters
$549,900Maintenance,
$481.21 Monthly
This top-floor 2-bedroom, 2-bathroom corner huge 1500 sqft condo offers open-concept living, highlighted by vaulted ceilings and abundant natural light. Enjoy ocean views of Parksville Beach through the large windows and a private balcony! The primary bedroom includes a walk-in closet and ensuite, while just off the entryway, a spacious den provides the perfect space for a home office or can easily serve as a third bedroom. Residents enjoy in-suite laundry, secure underground parking with a designated stall, and a private storage locker. Located within walking distance to Parksville’s vibrant downtown core, shopping, dining, and the world-renowned beach park, this ocean-view condo blends luxury, lifestyle, and location into one exceptional opportunity. (id:46156)
Property Details
|
MLS® Number
|
1000605 |
|
Property Type
|
Single Family |
|
Neigbourhood
|
Parksville |
|
Community Features
|
Pets Allowed With Restrictions, Family Oriented |
|
Features
|
Other |
|
Parking Space Total
|
43 |
|
Plan
|
Vis3681 |
Building
|
Bathroom Total
|
2 |
|
Bedrooms Total
|
2 |
|
Constructed Date
|
1995 |
|
Cooling Type
|
None |
|
Heating Fuel
|
Electric |
|
Heating Type
|
Baseboard Heaters |
|
Size Interior
|
1,492 Ft2 |
|
Total Finished Area
|
1492 Sqft |
|
Type
|
Apartment |
Parking
Land
|
Acreage
|
No |
|
Zoning Description
|
M5 |
|
Zoning Type
|
Multi-family |
Rooms
| Level |
Type |
Length |
Width |
Dimensions |
|
Main Level |
Living Room |
|
|
12'11 x 12'4 |
|
Main Level |
Laundry Room |
|
|
12'11 x 12'4 |
|
Main Level |
Kitchen |
|
|
11'4 x 8'9 |
|
Main Level |
Entrance |
|
|
5'3 x 7'8 |
|
Main Level |
Ensuite |
|
|
4-Piece |
|
Main Level |
Dining Nook |
|
|
7'7 x 8'11 |
|
Main Level |
Den |
|
|
9'7 x 11'11 |
|
Main Level |
Primary Bedroom |
|
|
10'10 x 17'10 |
|
Main Level |
Bedroom |
|
|
8'10 x 14'6 |
|
Main Level |
Bathroom |
|
|
4-Piece |
https://www.realtor.ca/real-estate/28343510/304-335-hirst-ave-w-parksville-parksville



































