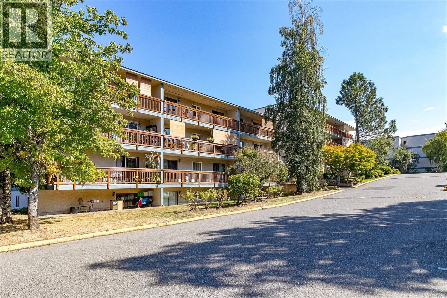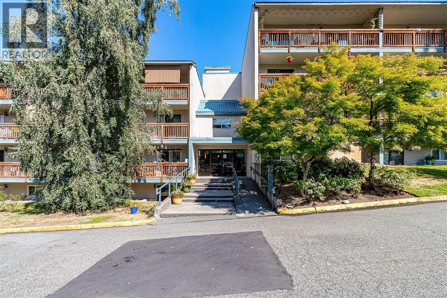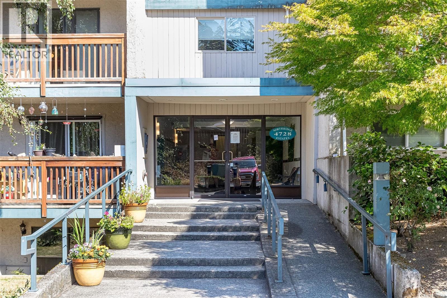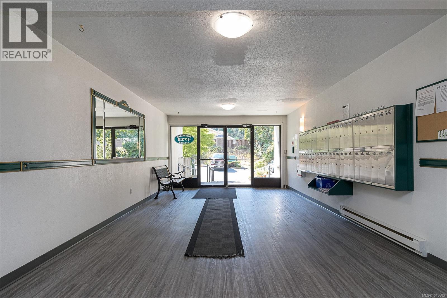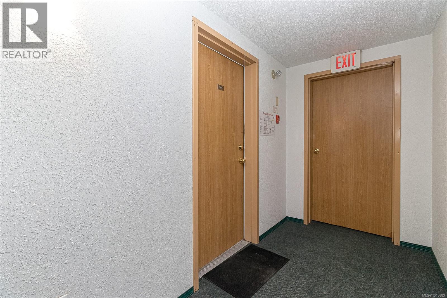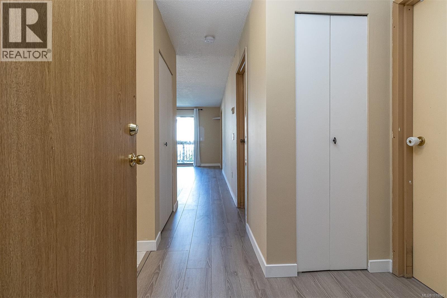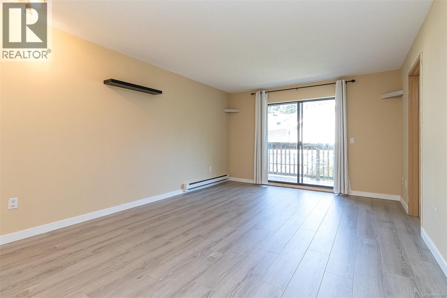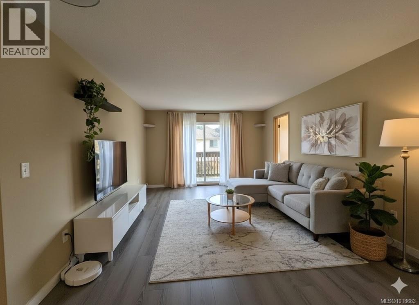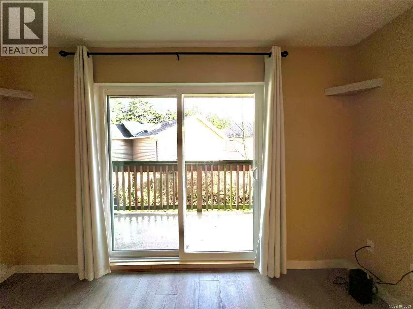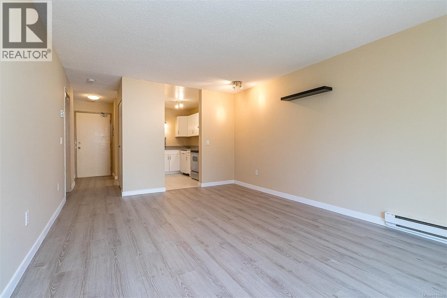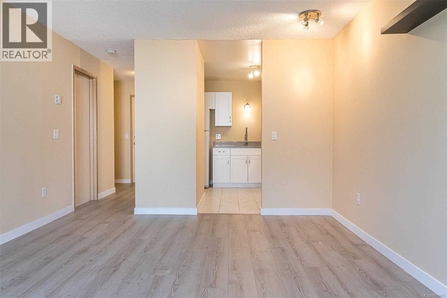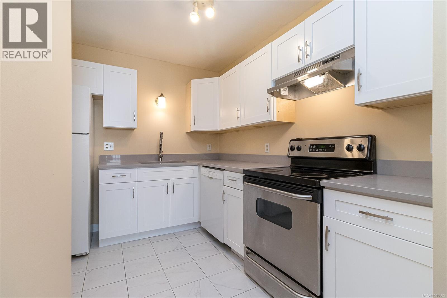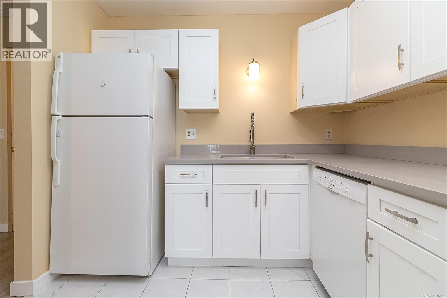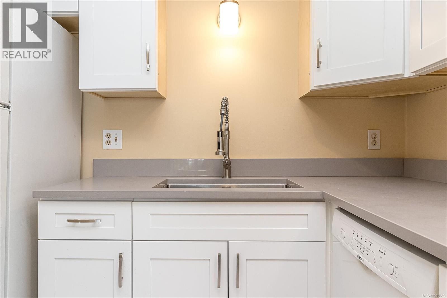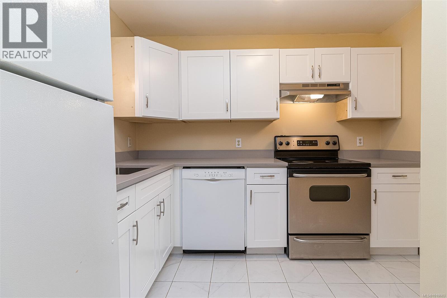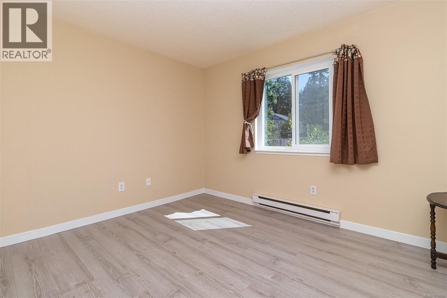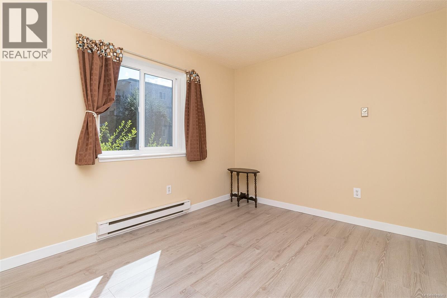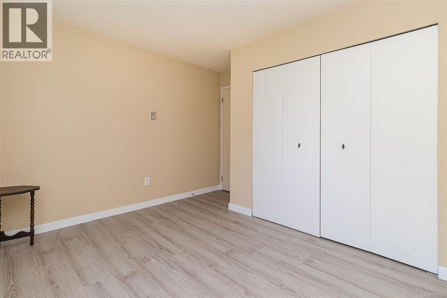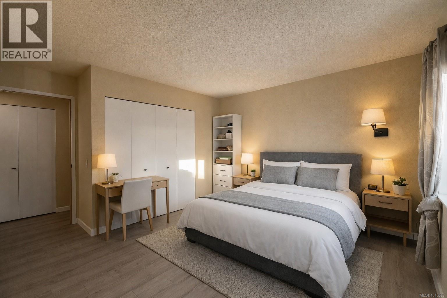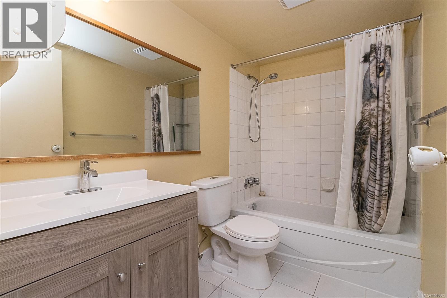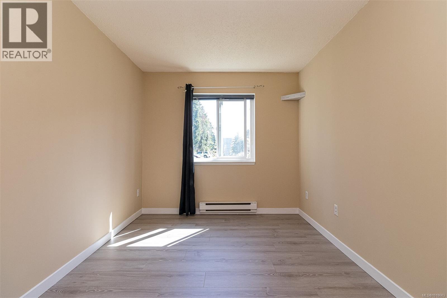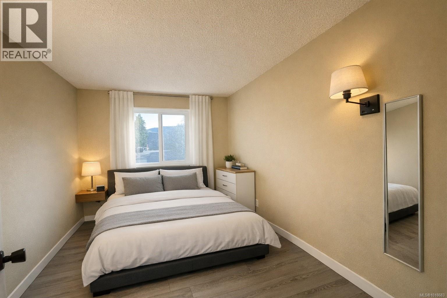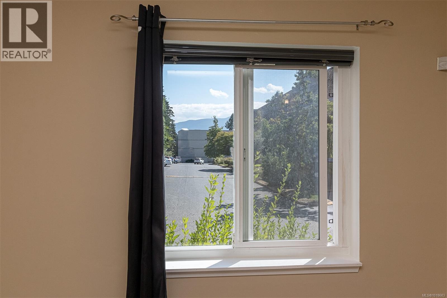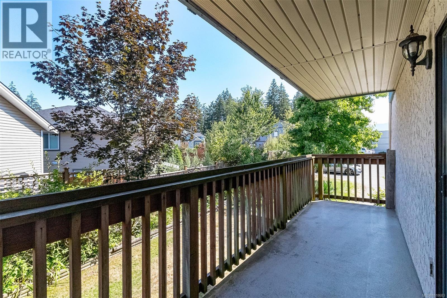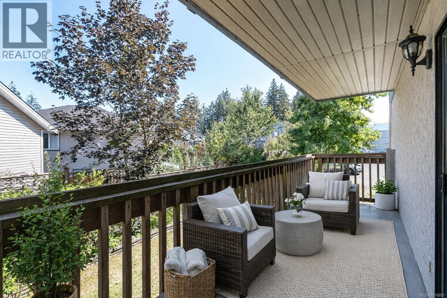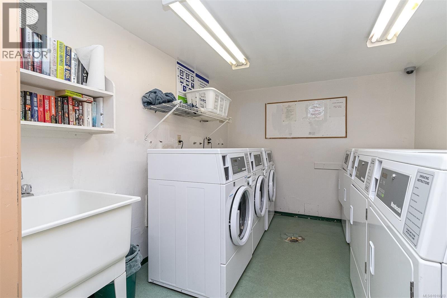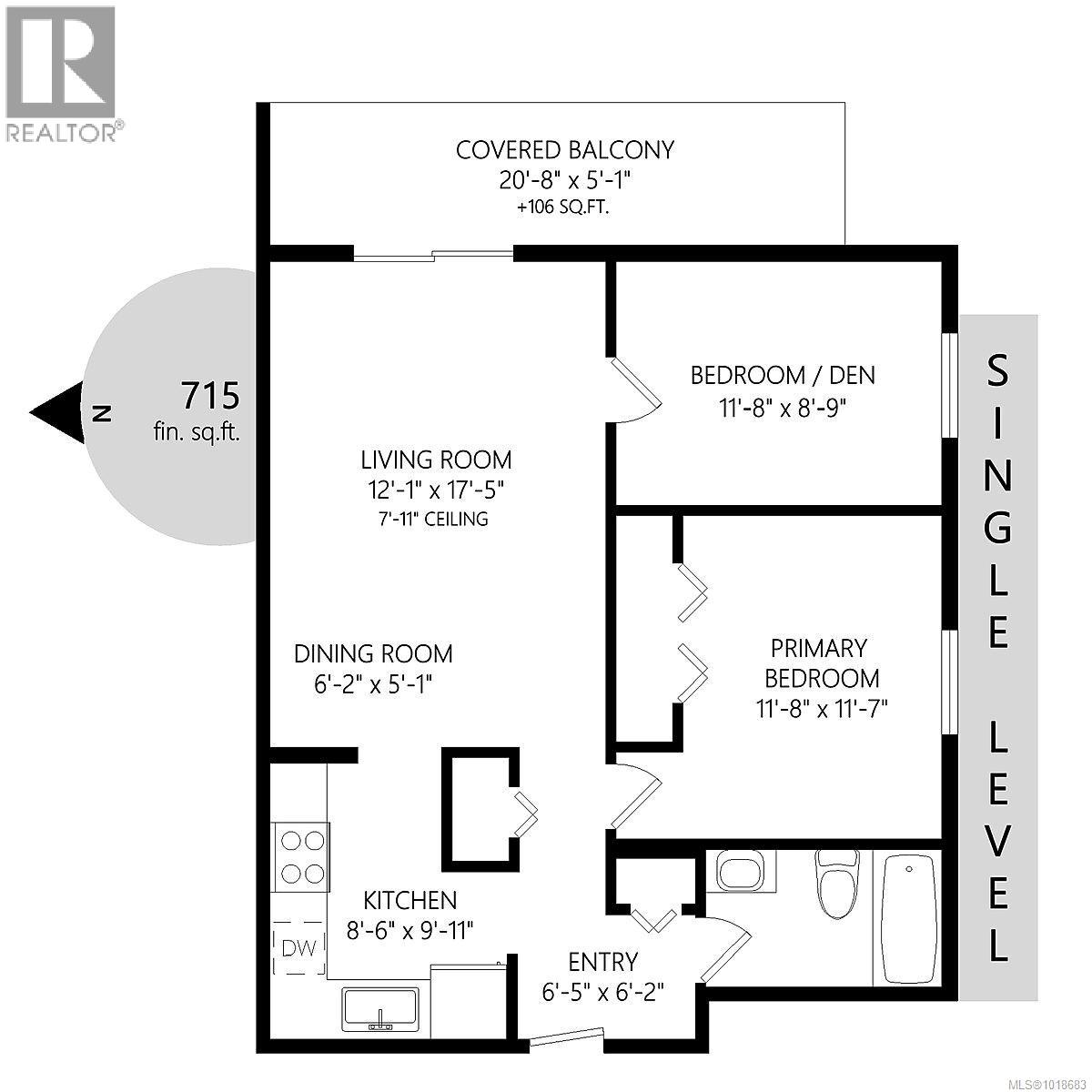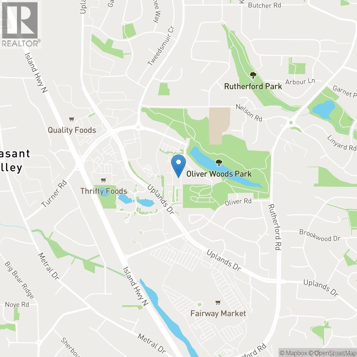2 Bedroom
1 Bathroom
715 ft2
None
Baseboard Heaters
$289,000Maintenance,
$262.39 Monthly
Discover 304-4728 Uplands Dr, a bright, quiet, south-facing 2-bed (1 flex as den), 1-bath corner condo in one of Nanaimo’s most sought-after neighborhoods. Recently updated with brand-new sliding doors, flooring, fresh paint, granite countertops, dishwasher, stove, and range hood. The smart layout features a spacious kitchen and a sunny living area opening to a covered deck—perfect for relaxing or entertaining.The building’s elevator is newly replaced. Includes 1 dedicated parking stall, ample visitor parking, and easy access from the lot. Rentals and pets are allowed. Perfectly located steps from Oliver Woods Community Centre, Northtown Centre, Longwood Station, schools, transit, shopping, restaurants, coffee shops, and banks. A perfect fit for first-time buyers, downsizers, or investors looking for a low-maintenance home in a sought-after area. Measurements approximate; verify if important. (id:46156)
Property Details
|
MLS® Number
|
1018683 |
|
Property Type
|
Single Family |
|
Neigbourhood
|
North Nanaimo |
|
Community Features
|
Pets Allowed, Family Oriented |
|
Parking Space Total
|
67 |
|
Plan
|
Vis907 |
Building
|
Bathroom Total
|
1 |
|
Bedrooms Total
|
2 |
|
Appliances
|
Dishwasher, Freezer, Oven - Electric |
|
Constructed Date
|
1981 |
|
Cooling Type
|
None |
|
Heating Fuel
|
Electric |
|
Heating Type
|
Baseboard Heaters |
|
Size Interior
|
715 Ft2 |
|
Total Finished Area
|
715 Sqft |
|
Type
|
Apartment |
Parking
Land
|
Acreage
|
No |
|
Zoning Description
|
R8 |
|
Zoning Type
|
Residential |
Rooms
| Level |
Type |
Length |
Width |
Dimensions |
|
Main Level |
Bathroom |
|
|
4-Piece |
|
Main Level |
Bedroom |
|
|
11'8 x 8'9 |
|
Main Level |
Primary Bedroom |
|
|
11'8 x 11'7 |
|
Main Level |
Kitchen |
|
|
8'6 x 9'11 |
|
Main Level |
Dining Room |
|
|
6'2 x 5'1 |
|
Main Level |
Living Room |
|
|
12'1 x 17'5 |
|
Main Level |
Entrance |
|
|
6'5 x 6'2 |
https://www.realtor.ca/real-estate/29054849/304-4728-uplands-dr-nanaimo-north-nanaimo


