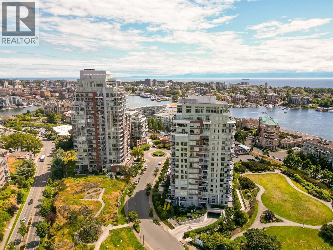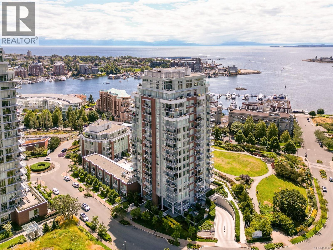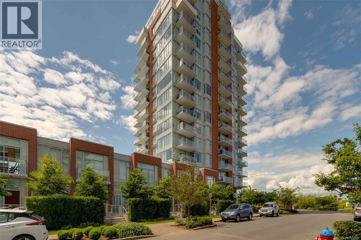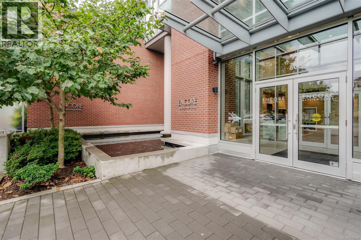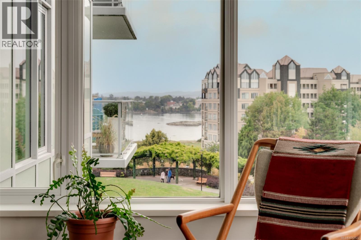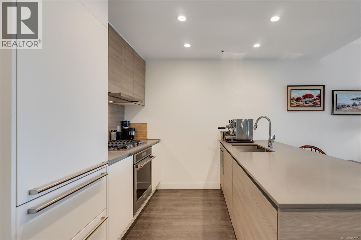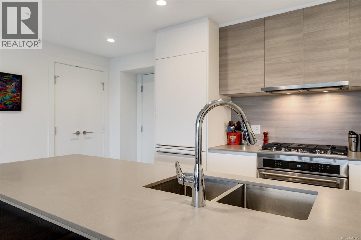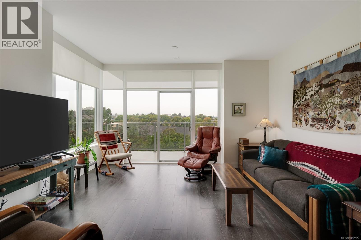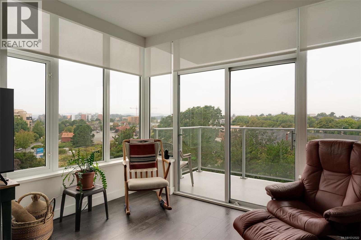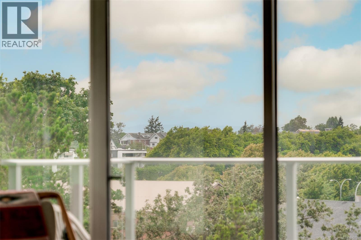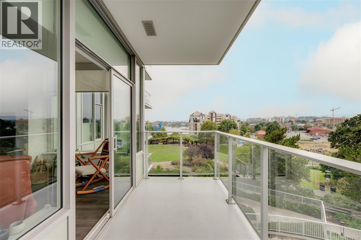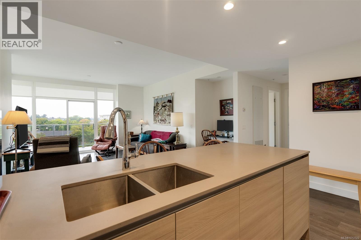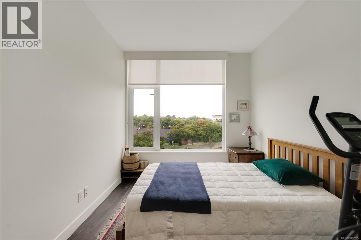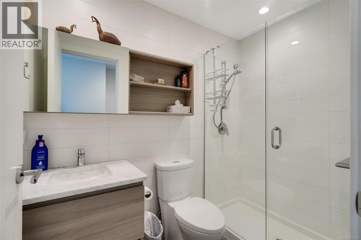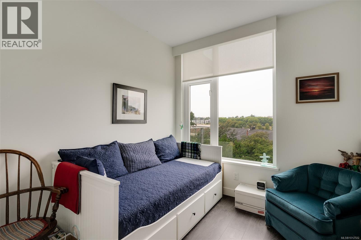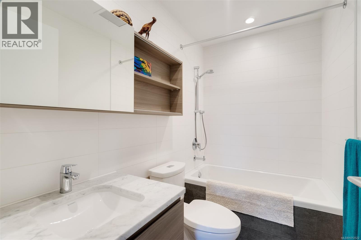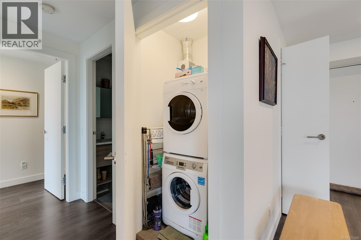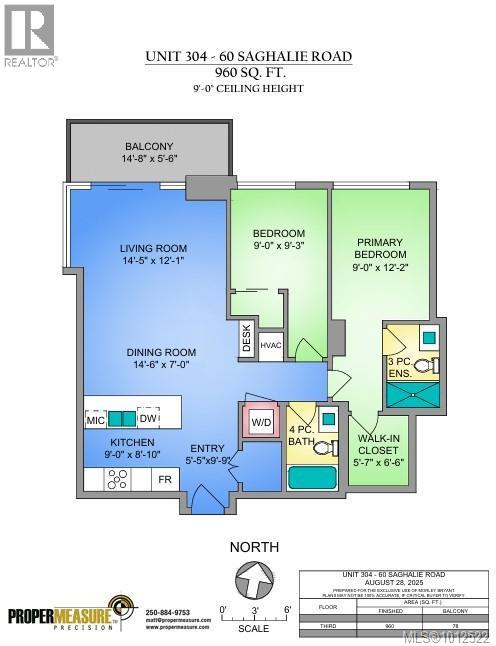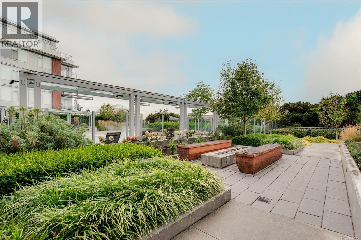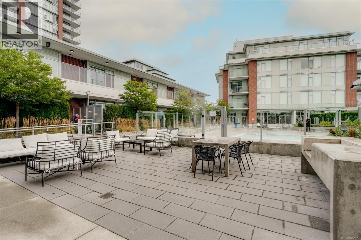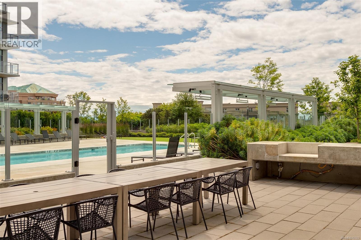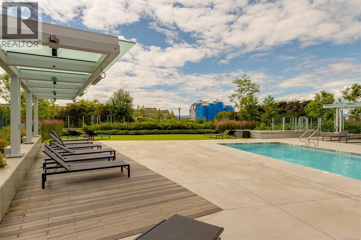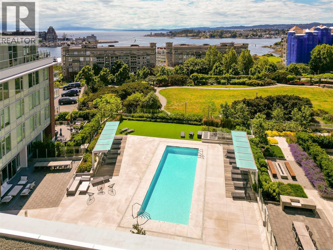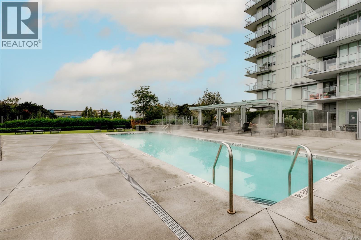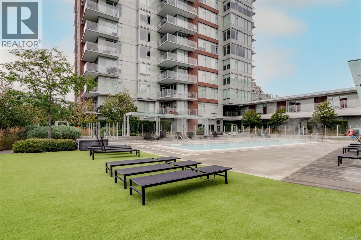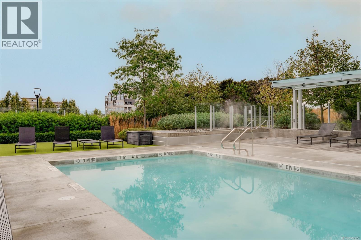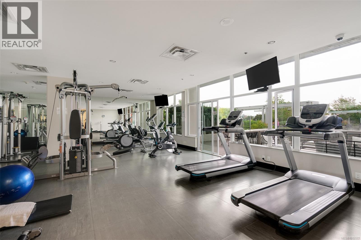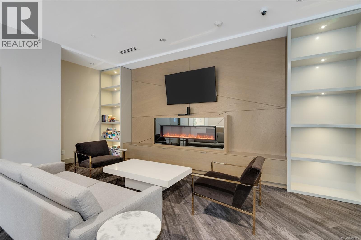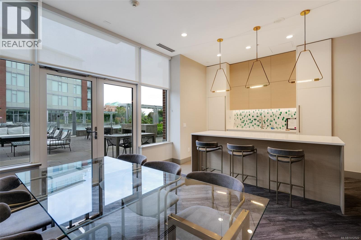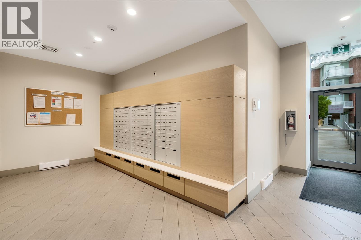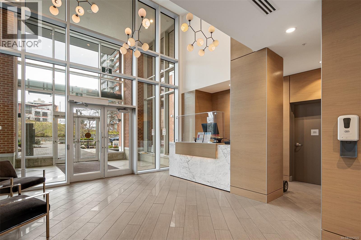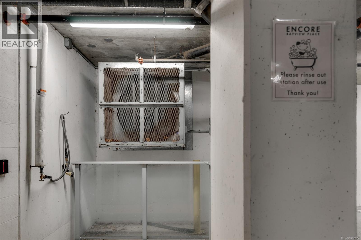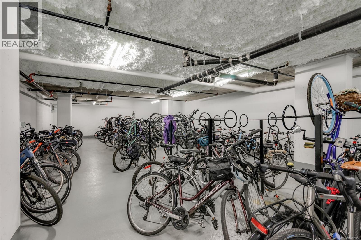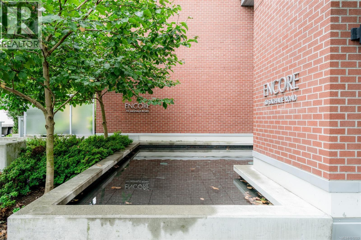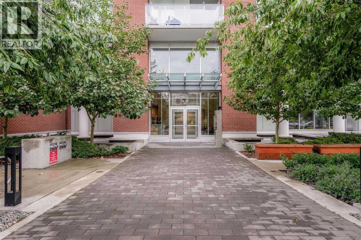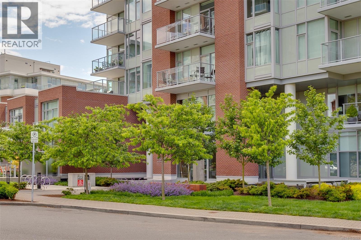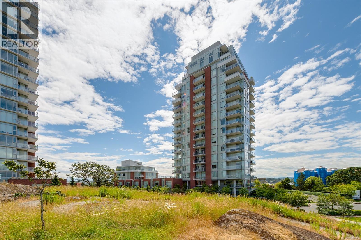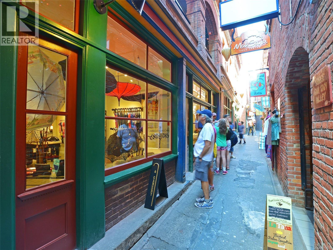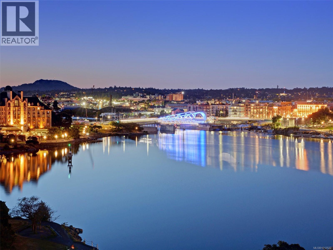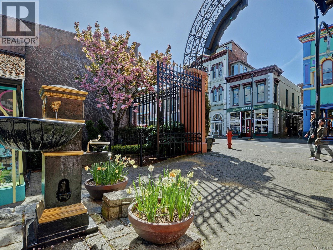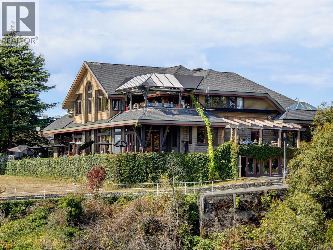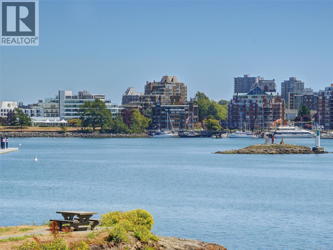2 Bedroom
2 Bathroom
1,038 ft2
Contemporary
Fully Air Conditioned
Heat Recovery Ventilation (Hrv)
$890,000Maintenance,
$732 Monthly
A fantastic location in a premiere building (built by Bosa) in a world class setting. The amenities in the Encore will make you feel like every day is a vacation. Outdoor pool and lounging areas with heaters, gym, social lounge and the concierge service gives you an extra feeling of being pampered. There is a guest suite for out of town guests, and a dog wash station for your pooch's paws. This suite is meticulously maintained, has an interesting north-west views (terrific sunsets) towards water, the Roundhouse and the community dog park. The interior features a balanced blend of large windows for the view but space to display your art on the walls. A generous sized balcony to enjoy the views. Good interior storage plus a separate storage locker. Heating and cooling with the heat exchange unit. An affordable price for a quality product! With a professionally managed building, this suite is a winner! Viewings by appointment only. (id:46156)
Property Details
|
MLS® Number
|
1012522 |
|
Property Type
|
Single Family |
|
Neigbourhood
|
Songhees |
|
Community Features
|
Pets Allowed With Restrictions, Family Oriented |
|
Features
|
Central Location, Other |
|
Parking Space Total
|
1 |
|
Plan
|
Eps5293 |
|
View Type
|
Ocean View |
Building
|
Bathroom Total
|
2 |
|
Bedrooms Total
|
2 |
|
Architectural Style
|
Contemporary |
|
Constructed Date
|
2018 |
|
Cooling Type
|
Fully Air Conditioned |
|
Fire Protection
|
Sprinkler System-fire |
|
Heating Type
|
Heat Recovery Ventilation (hrv) |
|
Size Interior
|
1,038 Ft2 |
|
Total Finished Area
|
960 Sqft |
|
Type
|
Apartment |
Parking
Land
|
Acreage
|
No |
|
Size Irregular
|
960 |
|
Size Total
|
960 Sqft |
|
Size Total Text
|
960 Sqft |
|
Zoning Type
|
Multi-family |
Rooms
| Level |
Type |
Length |
Width |
Dimensions |
|
Main Level |
Ensuite |
|
|
3-Piece |
|
Main Level |
Primary Bedroom |
|
|
9'0 x 12'2 |
|
Main Level |
Bathroom |
|
|
4-Piece |
|
Main Level |
Bedroom |
|
|
9'0 x 9'3 |
|
Main Level |
Living Room |
|
|
15'5 x 12'1 |
|
Main Level |
Dining Room |
|
|
14'6 x 7'0 |
|
Main Level |
Kitchen |
|
|
9'0 x 8'10 |
|
Main Level |
Entrance |
|
|
5'5 x 9'9 |
https://www.realtor.ca/real-estate/28821155/304-60-saghalie-rd-victoria-songhees


