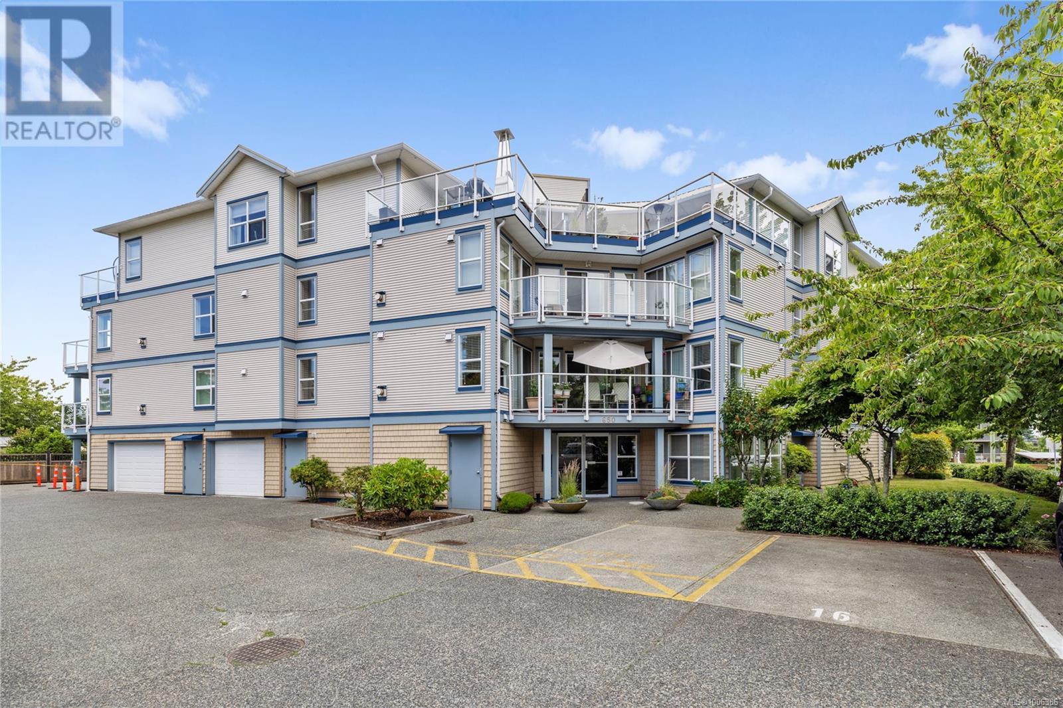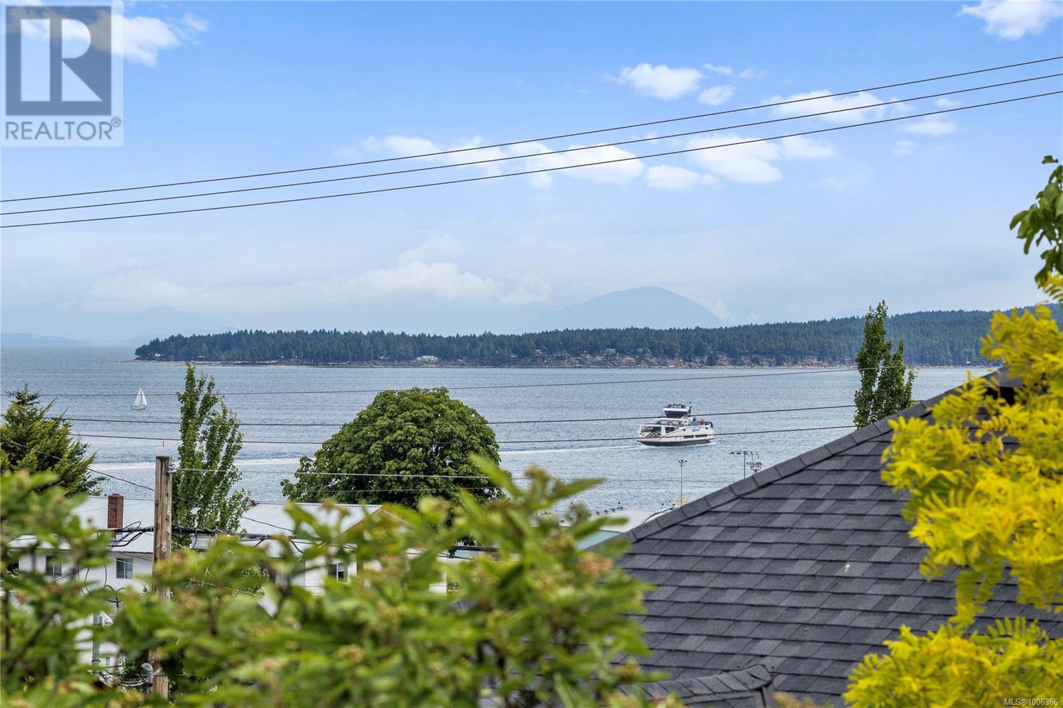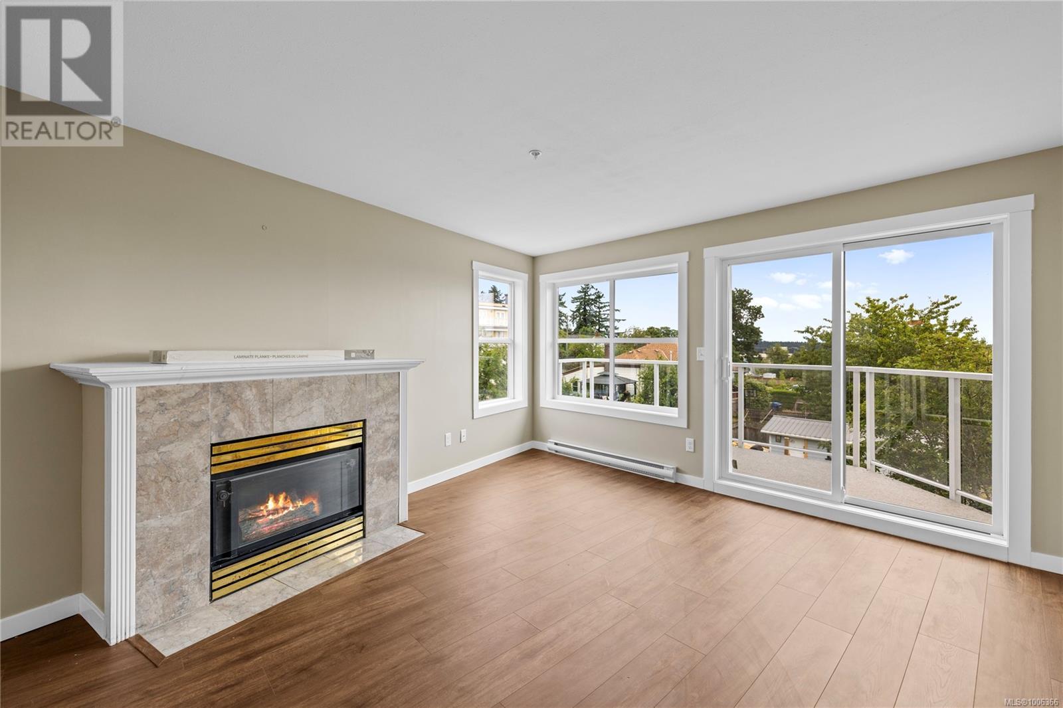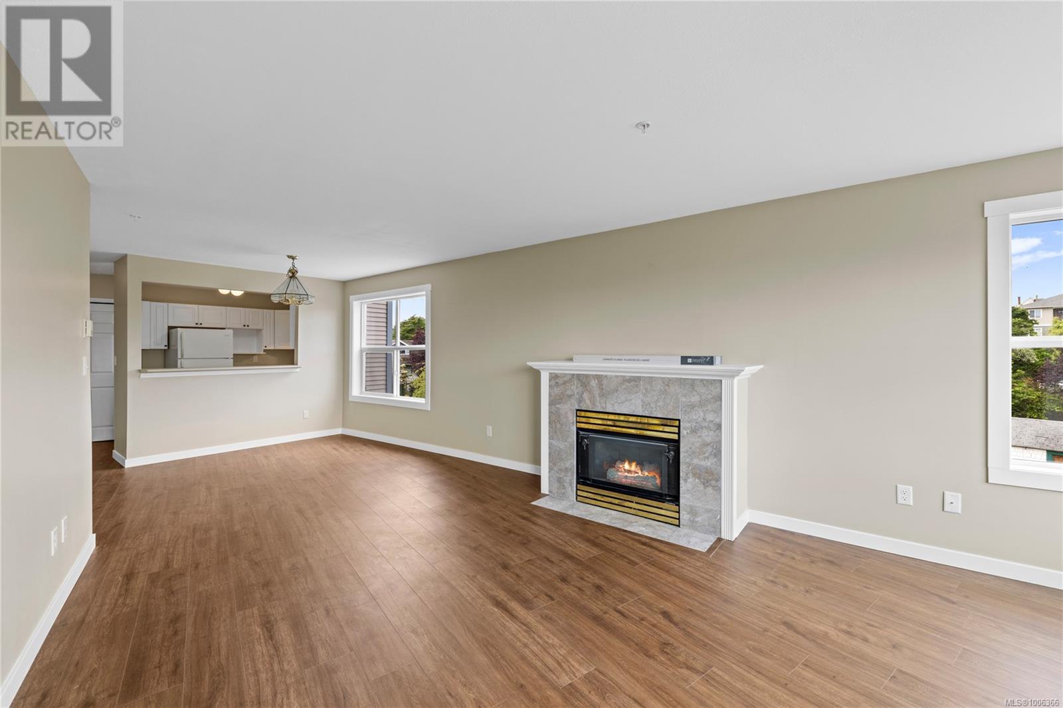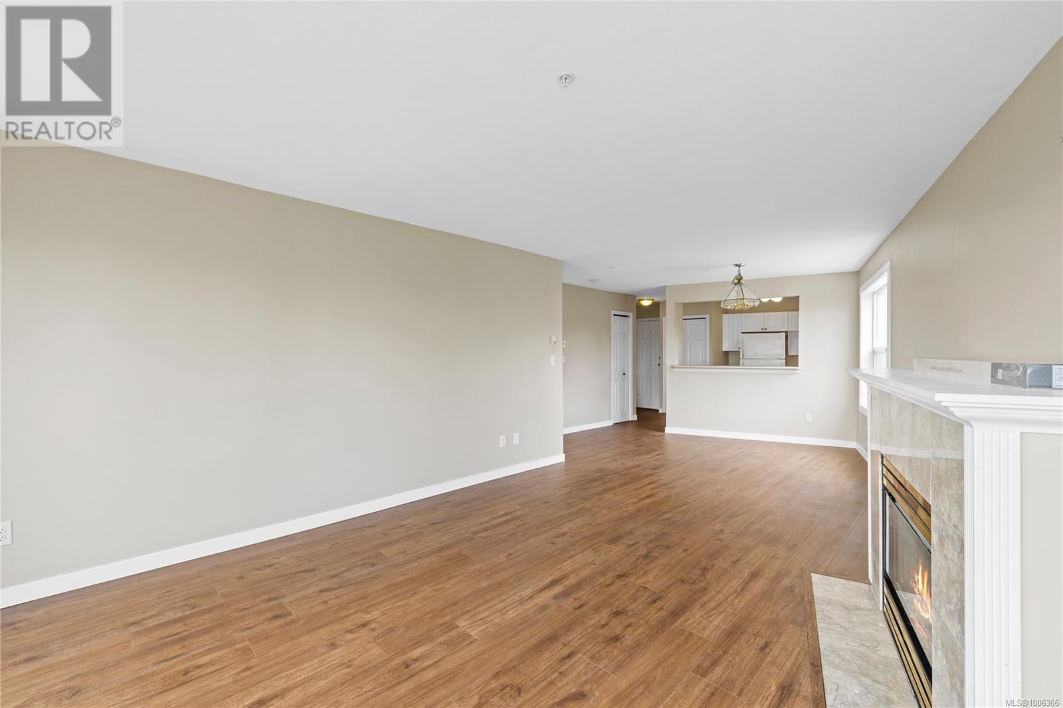2 Bedroom
1 Bathroom
1,055 ft2
Fireplace
None
Baseboard Heaters
$374,900Maintenance,
$464.10 Monthly
Enjoy ocean views from this bright and spacious corner unit featuring large windows throughout. The open concept layout includes a generous living room with gas fireplace, an adjoining dining area, and a kitchen with eating bar. Step out onto the deck from the living room and take in the ocean views. The home offers two bedrooms, including a primary with access to the five-piece bathroom, complete with dual vanities, a separate tub, and a shower. There is convenient full-size in-unit laundry and the complex allows two cats. Plenty of storage is available in the unit as well as a separate storage locker. All data and measurements are approximate and must be verified if fundamental. (id:46156)
Property Details
|
MLS® Number
|
1006366 |
|
Property Type
|
Single Family |
|
Neigbourhood
|
Old City |
|
Community Features
|
Pets Allowed With Restrictions, Family Oriented |
|
Features
|
Corner Site, Other |
|
Parking Space Total
|
1 |
|
View Type
|
Ocean View |
Building
|
Bathroom Total
|
1 |
|
Bedrooms Total
|
2 |
|
Constructed Date
|
1995 |
|
Cooling Type
|
None |
|
Fireplace Present
|
Yes |
|
Fireplace Total
|
1 |
|
Heating Fuel
|
Electric |
|
Heating Type
|
Baseboard Heaters |
|
Size Interior
|
1,055 Ft2 |
|
Total Finished Area
|
1055 Sqft |
|
Type
|
Apartment |
Parking
Land
|
Acreage
|
No |
|
Size Irregular
|
1055 |
|
Size Total
|
1055 Sqft |
|
Size Total Text
|
1055 Sqft |
|
Zoning Description
|
R15 |
|
Zoning Type
|
Multi-family |
Rooms
| Level |
Type |
Length |
Width |
Dimensions |
|
Main Level |
Laundry Room |
|
|
6'5 x 6'3 |
|
Main Level |
Bathroom |
|
|
5-Piece |
|
Main Level |
Primary Bedroom |
13 ft |
|
13 ft x Measurements not available |
|
Main Level |
Bedroom |
9 ft |
|
9 ft x Measurements not available |
|
Main Level |
Kitchen |
|
|
10'3 x 8'9 |
|
Main Level |
Dining Room |
9 ft |
9 ft |
9 ft x 9 ft |
|
Main Level |
Living Room |
|
|
14'9 x 18'1 |
https://www.realtor.ca/real-estate/28553527/304-650-prideaux-st-nanaimo-old-city


