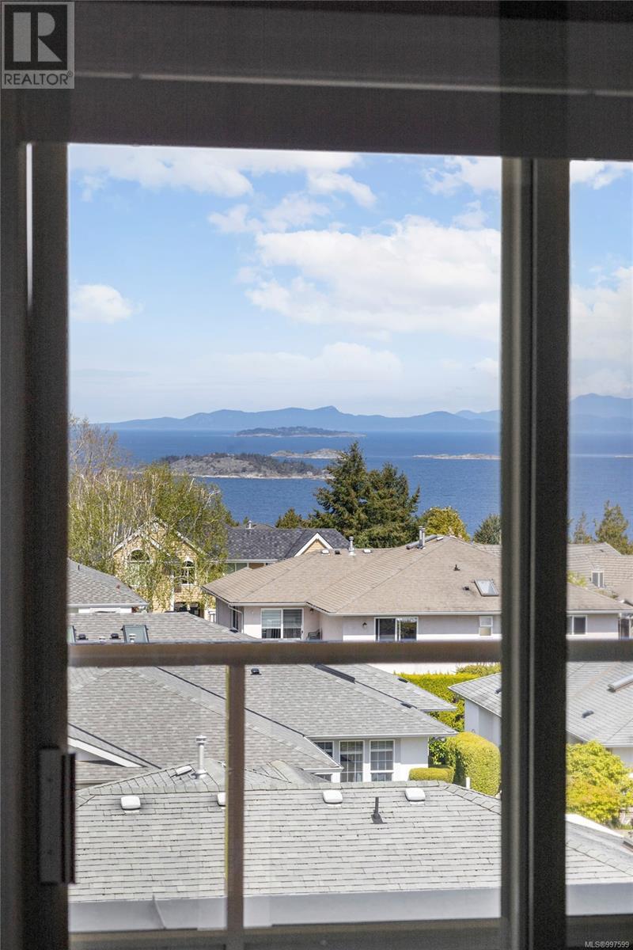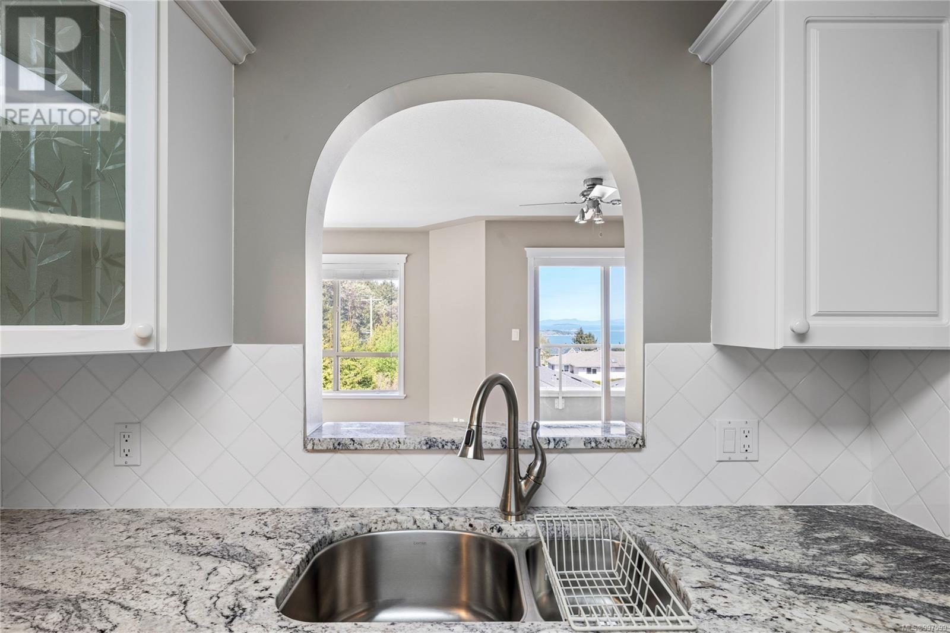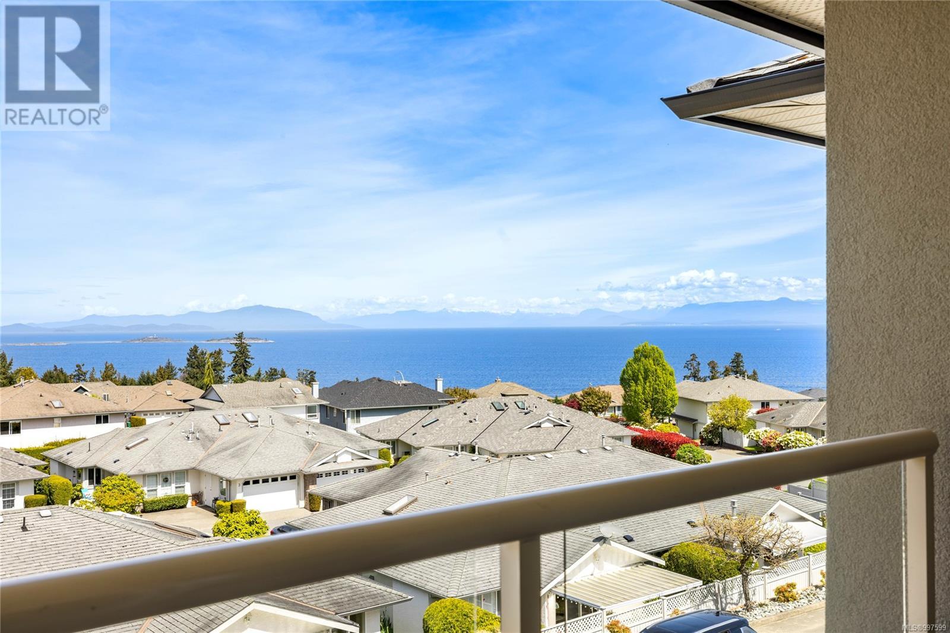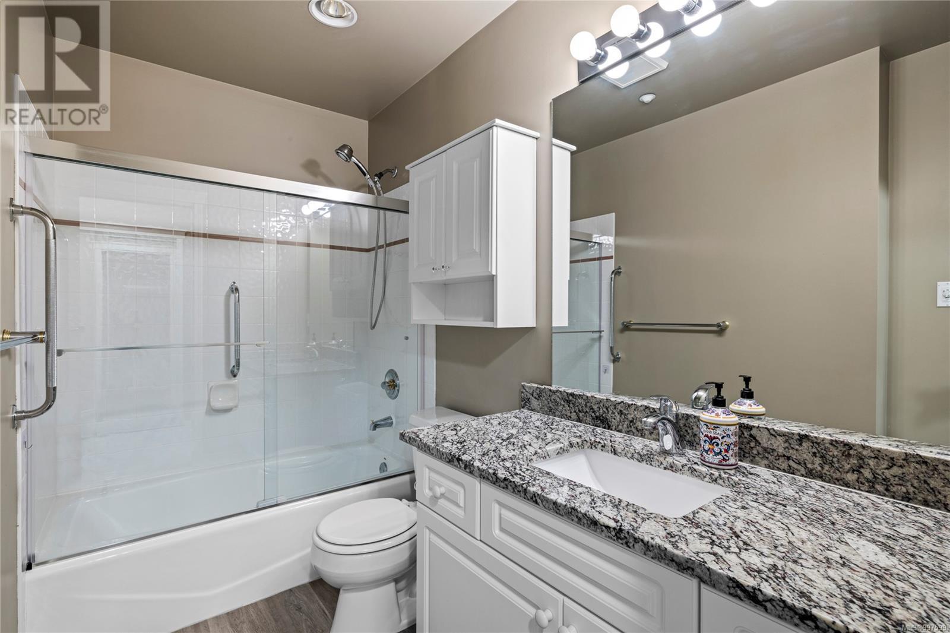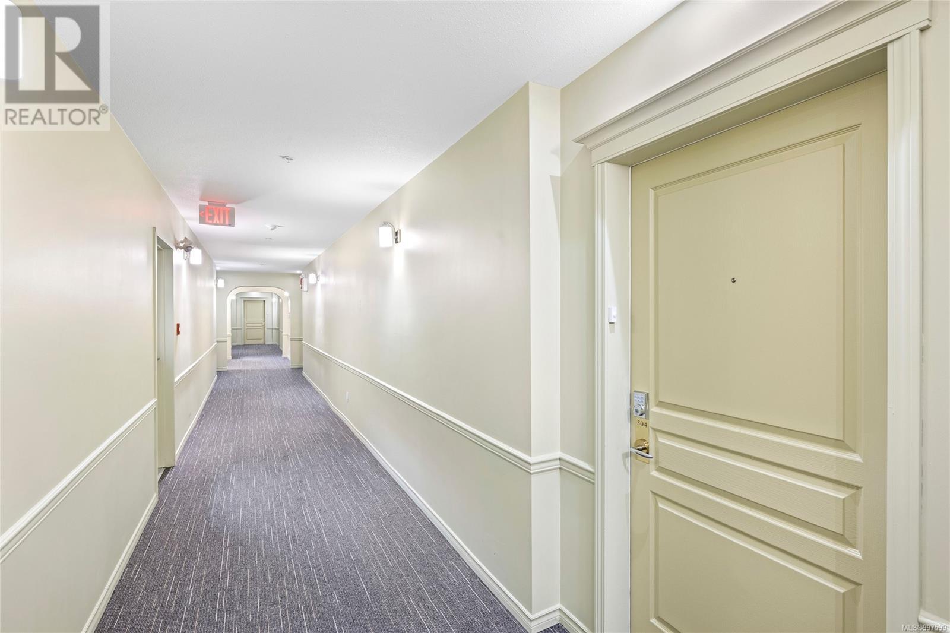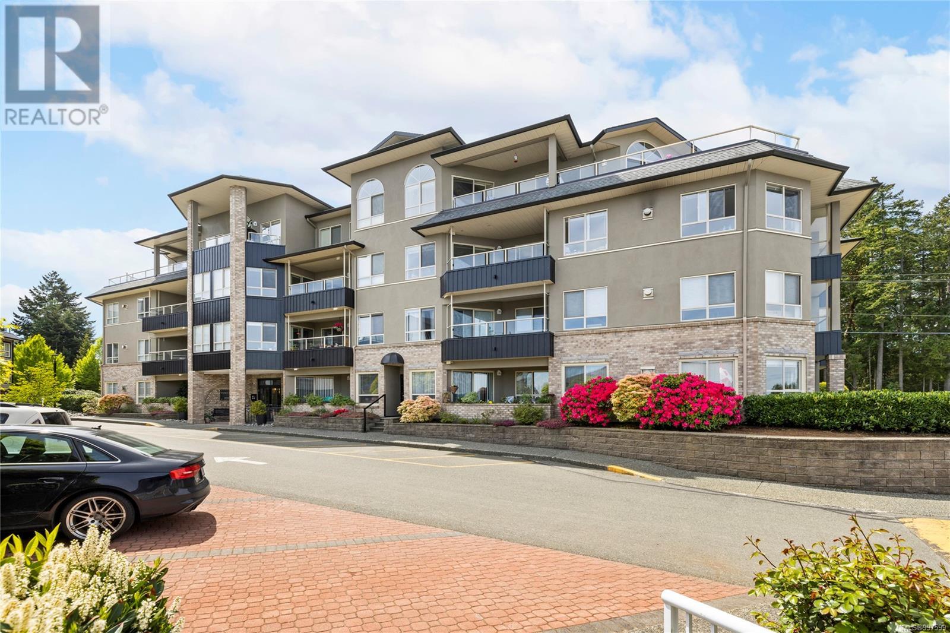2 Bedroom
2 Bathroom
1,173 ft2
Fireplace
None
Baseboard Heaters
$599,900Maintenance,
$466.33 Monthly
Amazing ocean view condo in North Nanaimo. This unit has unobstructed western ocean & mountain views from the dining room, living room, kitchen and den. Featuring an open kitchen, spacious master bedroom and 4 piece ensuite with large private balcony, double sided gas fireplace in living room and den and a generous, ocean facing deck. At 1173 sq. ft, this is a fantastic opportunity to downsize to a very convenient location and lifestyle. Underground parking and storage unit included. Reasonable strata fees and walkable to all North Nanaimo shopping and entertainment. The clubhouse is available for all residents to enjoy socializing and can even be rented for private group gatherings. There's a pool table and a kitchenette, as well as a lending library with books, games, puzzles, etc. Many residents gather weekly for coffeetime, happy hour and/or afternoon card/board games. Community potluck dinners or barbecues are also held several times through the year. (id:46156)
Property Details
|
MLS® Number
|
997599 |
|
Property Type
|
Single Family |
|
Neigbourhood
|
North Nanaimo |
|
Community Features
|
Pets Allowed With Restrictions, Age Restrictions |
|
Features
|
Other |
|
Parking Space Total
|
1 |
|
Plan
|
Vis4541 |
|
View Type
|
Mountain View, Ocean View |
Building
|
Bathroom Total
|
2 |
|
Bedrooms Total
|
2 |
|
Constructed Date
|
1999 |
|
Cooling Type
|
None |
|
Fireplace Present
|
Yes |
|
Fireplace Total
|
1 |
|
Heating Fuel
|
Electric |
|
Heating Type
|
Baseboard Heaters |
|
Size Interior
|
1,173 Ft2 |
|
Total Finished Area
|
1173 Sqft |
|
Type
|
Apartment |
Parking
Land
|
Acreage
|
No |
|
Zoning Description
|
R8 |
|
Zoning Type
|
Multi-family |
Rooms
| Level |
Type |
Length |
Width |
Dimensions |
|
Main Level |
Entrance |
|
|
8'7 x 4'6 |
|
Main Level |
Primary Bedroom |
|
|
11'5 x 14'6 |
|
Main Level |
Living Room |
|
|
13'7 x 13'1 |
|
Main Level |
Laundry Room |
|
4 ft |
Measurements not available x 4 ft |
|
Main Level |
Kitchen |
|
|
7'9 x 9'7 |
|
Main Level |
Ensuite |
|
|
4-Piece |
|
Main Level |
Dining Room |
|
|
8'0 x 8'0 |
|
Main Level |
Den |
|
|
8'7 x 8'8 |
|
Main Level |
Bedroom |
|
|
9'10 x 8'6 |
|
Main Level |
Bathroom |
|
|
3-Piece |
https://www.realtor.ca/real-estate/28258006/304-6738-dickinson-rd-nanaimo-north-nanaimo





