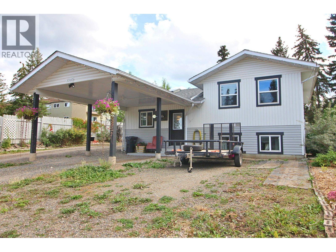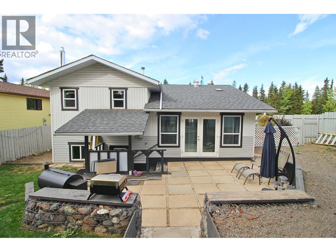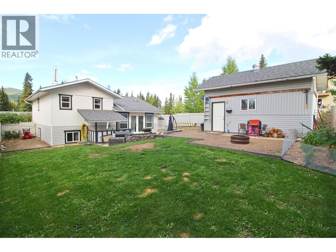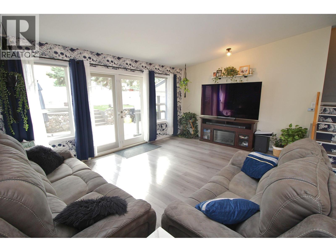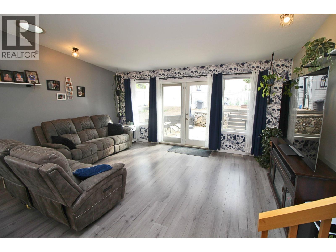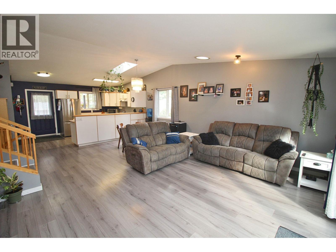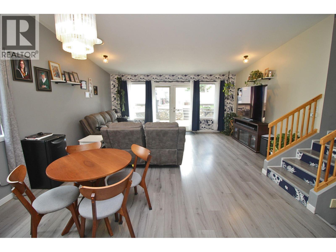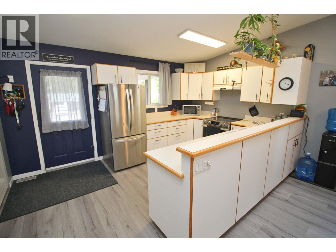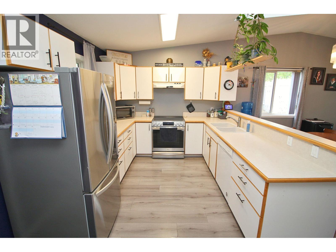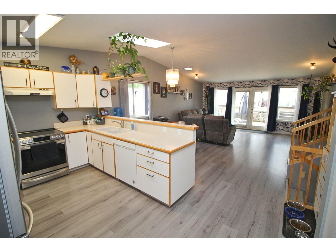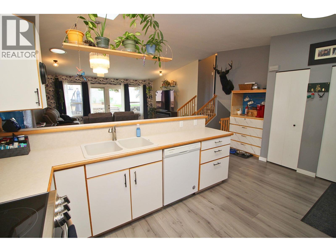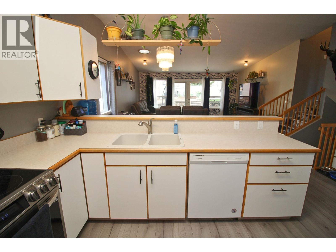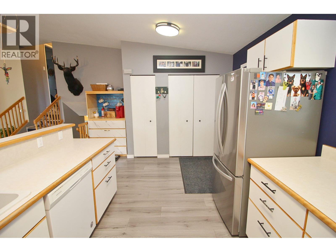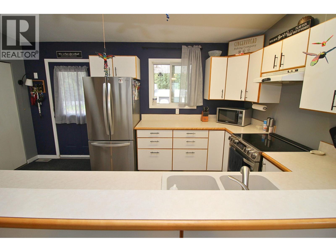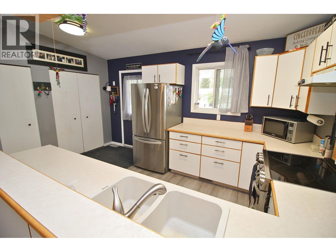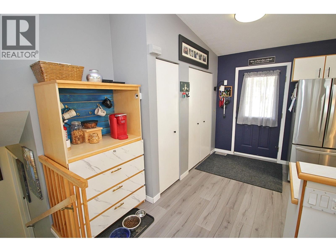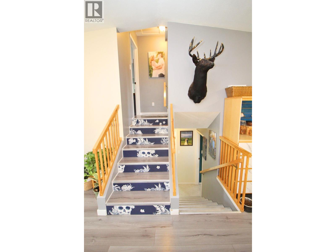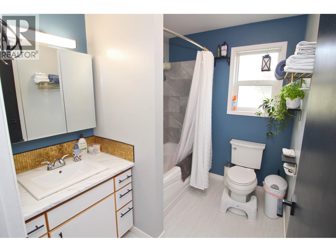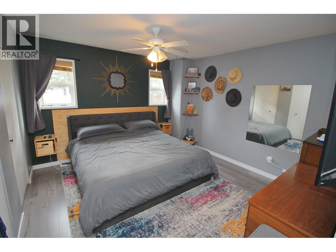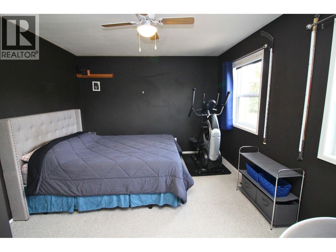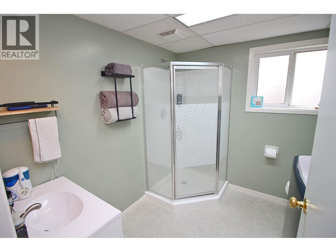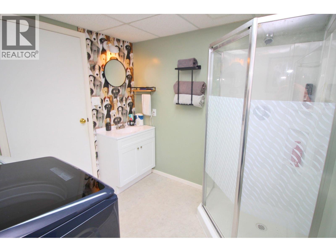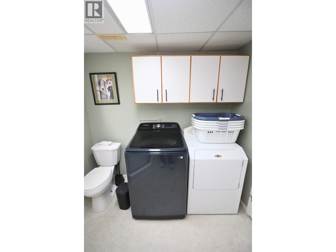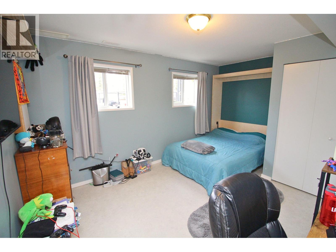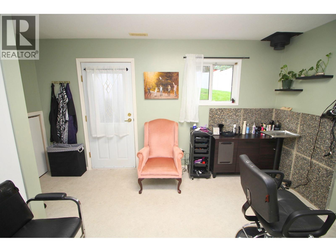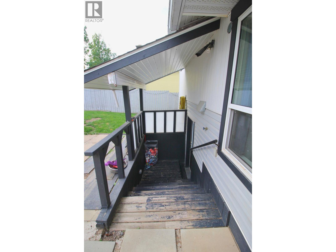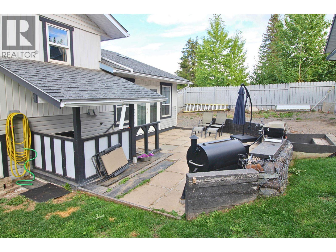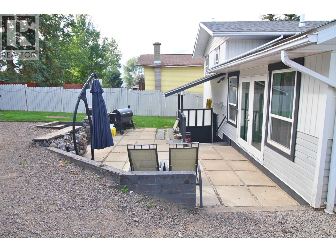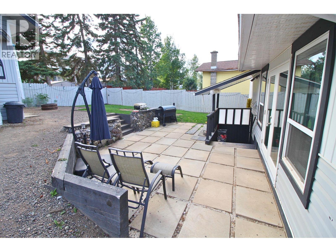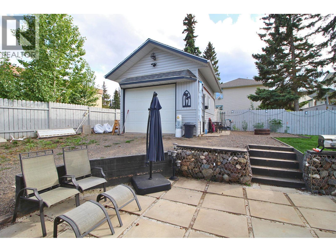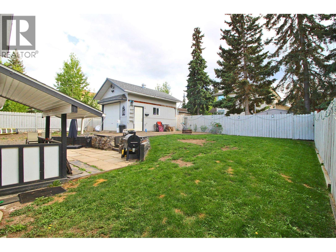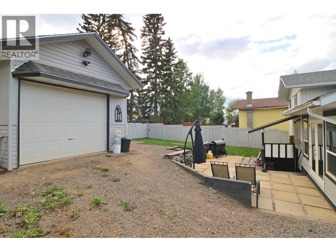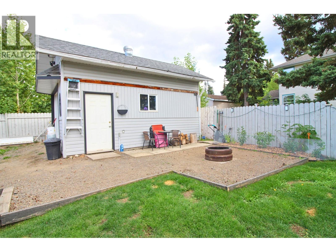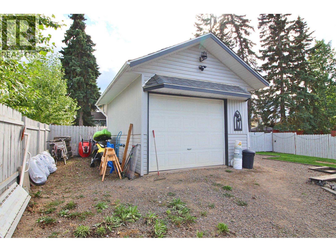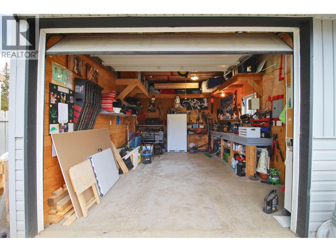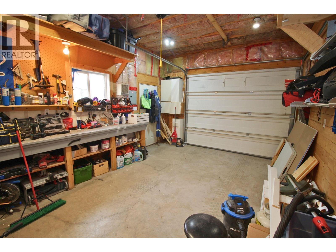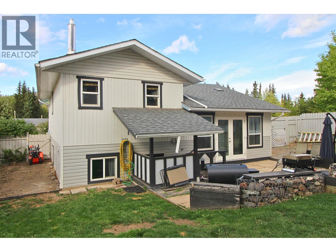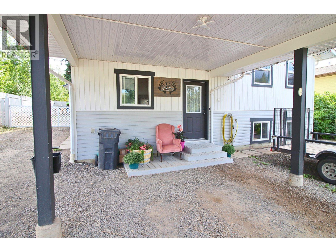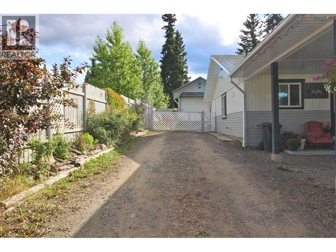3 Bedroom
2 Bathroom
1,536 ft2
Forced Air
$339,900
* PREC - Personal Real Estate Corporation. Nicely updated 3 bdrm (easy 4th bdrm potential) split level home built in 1996 with carport & great detached garage/workshop! Open concept floorplan w/ vaulted ceilings in living rm, kitchen, & eating area. Garden doors off living rm to private backyard sundeck & nicely landscaped fenced backyard. Tons of parking for your RV/boat beside the house w/ drive-in access to 14'x20' heated/wired garage. Convenient covered backyard bsmt entry to large mud room. Interior is bright & spacious, large rooms throughout. 2 bdrms & full bath upstairs. 3rd bdrm, 3-pc bath/laundry rm & mud rm in bsmt. Value-adding updates include: Roof shingles - 2018, high-eff gas furnace - 2023, HWT - 2022, both bathrooms renovated in 2022 & 2024, all window panes - 2024, flooring & int/ext paint. Appl incl. (id:46156)
Property Details
|
MLS® Number
|
R3047730 |
|
Property Type
|
Single Family |
Building
|
Bathroom Total
|
2 |
|
Bedrooms Total
|
3 |
|
Appliances
|
Washer, Dryer, Refrigerator, Stove, Dishwasher |
|
Basement Development
|
Finished |
|
Basement Type
|
Crawl Space (finished) |
|
Constructed Date
|
1996 |
|
Construction Style Attachment
|
Detached |
|
Construction Style Split Level
|
Split Level |
|
Exterior Finish
|
Vinyl Siding |
|
Foundation Type
|
Preserved Wood |
|
Heating Fuel
|
Natural Gas |
|
Heating Type
|
Forced Air |
|
Roof Material
|
Asphalt Shingle |
|
Roof Style
|
Conventional |
|
Stories Total
|
3 |
|
Size Interior
|
1,536 Ft2 |
|
Type
|
House |
|
Utility Water
|
Municipal Water |
Parking
Land
|
Acreage
|
No |
|
Size Irregular
|
7082 |
|
Size Total
|
7082 Sqft |
|
Size Total Text
|
7082 Sqft |
Rooms
| Level |
Type |
Length |
Width |
Dimensions |
|
Above |
Primary Bedroom |
12 ft ,5 in |
11 ft ,1 in |
12 ft ,5 in x 11 ft ,1 in |
|
Above |
Bedroom 2 |
11 ft |
14 ft |
11 ft x 14 ft |
|
Basement |
Bedroom 3 |
11 ft |
14 ft |
11 ft x 14 ft |
|
Basement |
Mud Room |
10 ft ,9 in |
11 ft ,2 in |
10 ft ,9 in x 11 ft ,2 in |
|
Basement |
Laundry Room |
8 ft |
8 ft ,2 in |
8 ft x 8 ft ,2 in |
|
Main Level |
Living Room |
12 ft ,5 in |
17 ft ,1 in |
12 ft ,5 in x 17 ft ,1 in |
|
Main Level |
Kitchen |
14 ft ,1 in |
10 ft |
14 ft ,1 in x 10 ft |
|
Main Level |
Eating Area |
8 ft |
10 ft |
8 ft x 10 ft |
https://www.realtor.ca/real-estate/28866393/3040-pearson-road-houston


