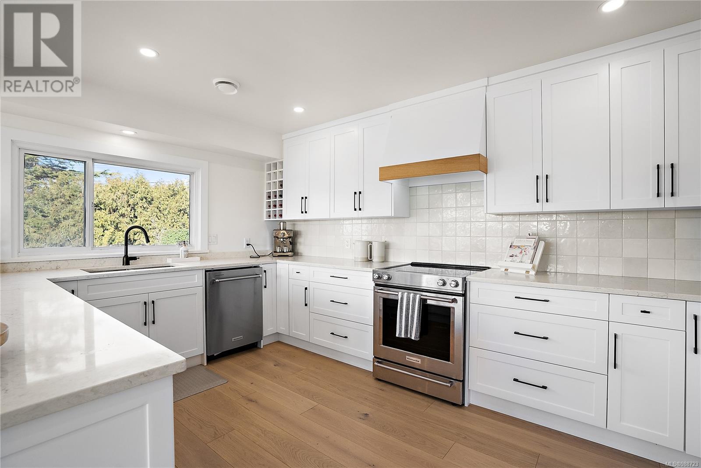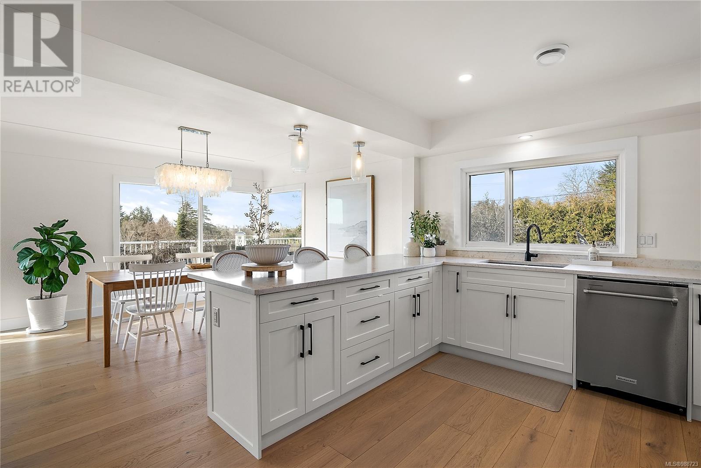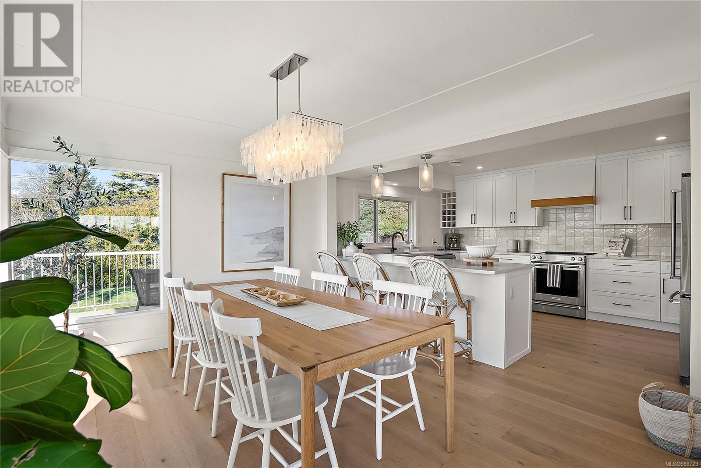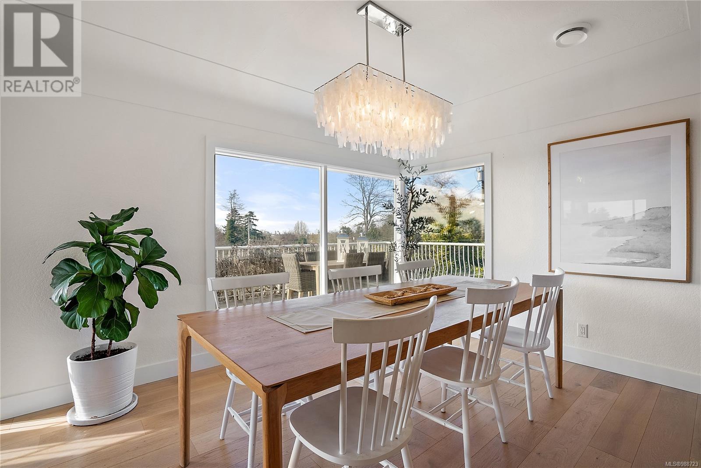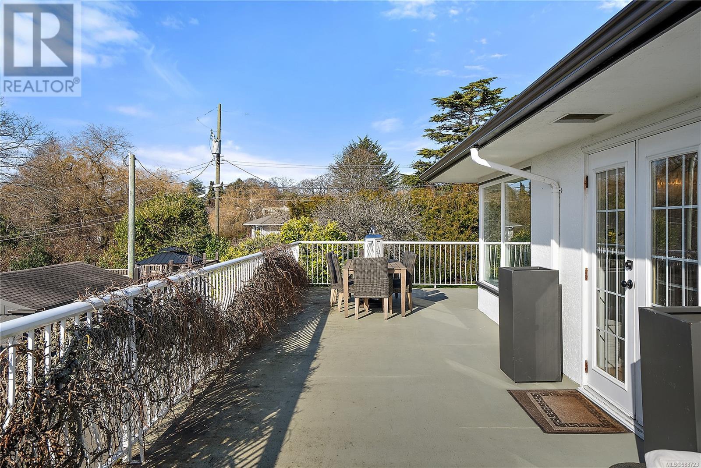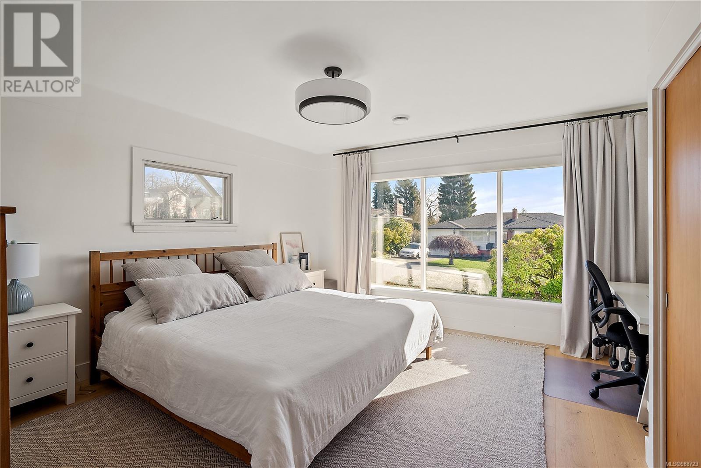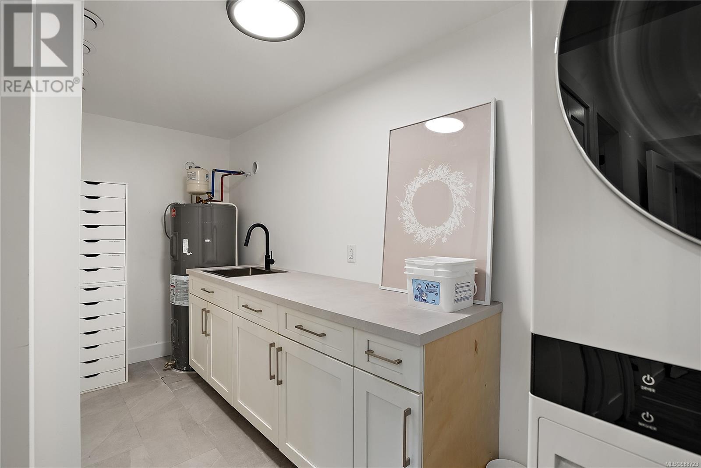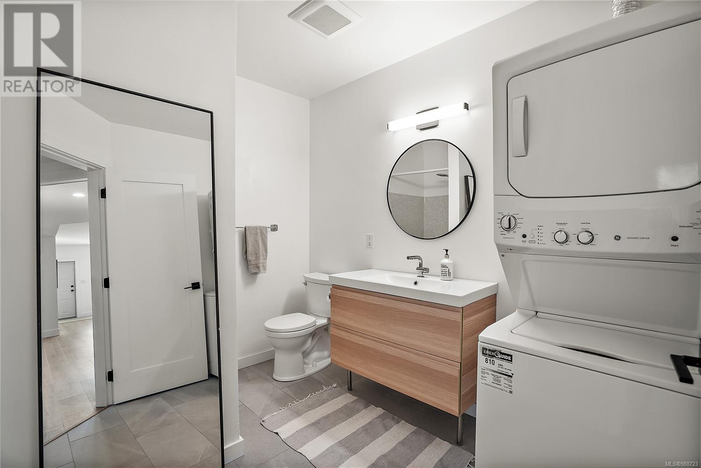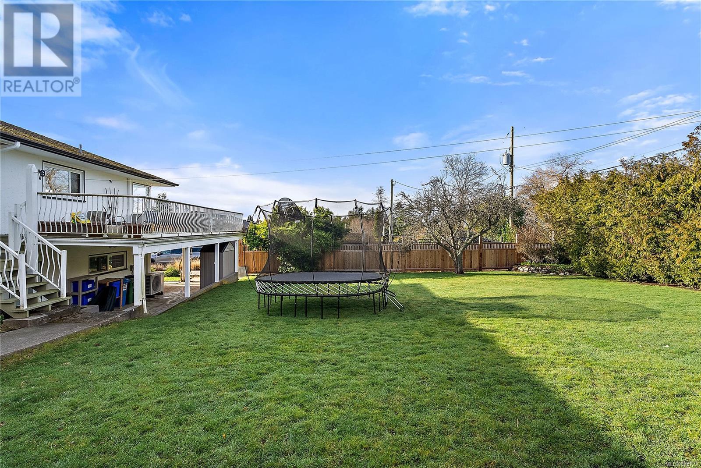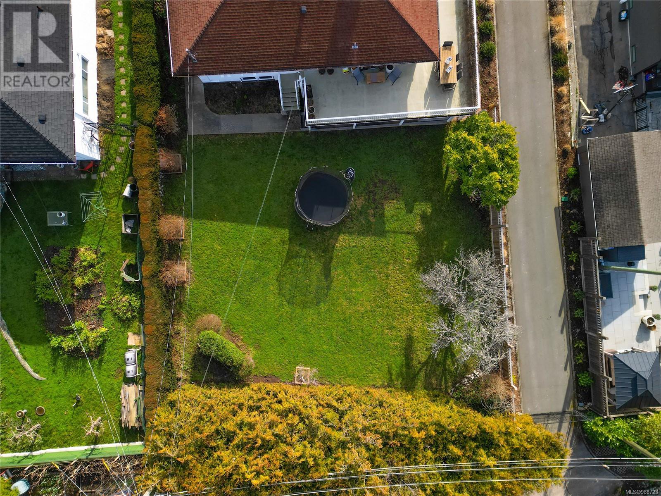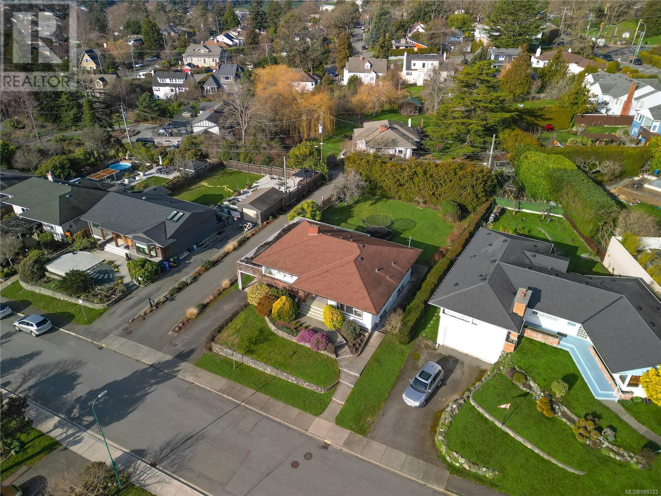5 Bedroom
3 Bathroom
3,122 ft2
Westcoast, Other
Fireplace
Air Conditioned
Baseboard Heaters, Forced Air, Heat Pump
$2,199,000
Welcome to your dream home in Oak Bay! Nestled on the scenic Lansdowne slope, 3042 Westdowne isn't just a house—it's a breathtaking panorama come to life. With stunning views of mountains, city & ocean from oversized window & beautiful outdoor spaces, this home is a true masterpiece. Sitting on a generous 9800 sq/f manicured lot, it boasts 5 bedrooms & 3 baths, including a one-bedroom in-law suite. Fresh off a full renovation including stunning kitchen, bathrooms (two with in floor heating), heat pump w/ AC, plumbing, electrical & more. This incredible home has over 3000 sq/f & includes an over-height (8.5’) lower level. The private back yard is perfect for kids, pets & entertaining in this family-friendly neighbourhood just minutes to Uplands golf course, Camosun, UVIC, beaches, parks, all levels of schools & everything that quaint Oak Bay has to offer! Cherished by its current family, this special home is ready to be filled with new memories for years to come! (id:46156)
Property Details
|
MLS® Number
|
988723 |
|
Property Type
|
Single Family |
|
Neigbourhood
|
Henderson |
|
Parking Space Total
|
4 |
|
Structure
|
Patio(s) |
|
View Type
|
City View, Mountain View, Ocean View |
Building
|
Bathroom Total
|
3 |
|
Bedrooms Total
|
5 |
|
Architectural Style
|
Westcoast, Other |
|
Constructed Date
|
1951 |
|
Cooling Type
|
Air Conditioned |
|
Fireplace Present
|
Yes |
|
Fireplace Total
|
1 |
|
Heating Fuel
|
Electric, Other |
|
Heating Type
|
Baseboard Heaters, Forced Air, Heat Pump |
|
Size Interior
|
3,122 Ft2 |
|
Total Finished Area
|
3031 Sqft |
|
Type
|
House |
Land
|
Acreage
|
No |
|
Size Irregular
|
9800 |
|
Size Total
|
9800 Sqft |
|
Size Total Text
|
9800 Sqft |
|
Zoning Type
|
Residential |
Rooms
| Level |
Type |
Length |
Width |
Dimensions |
|
Lower Level |
Patio |
|
|
33'10 x 10'4 |
|
Lower Level |
Storage |
|
|
8'11 x 8'4 |
|
Lower Level |
Bathroom |
|
|
3-Piece |
|
Lower Level |
Laundry Room |
|
|
13'6 x 5'1 |
|
Lower Level |
Bathroom |
|
|
3-Piece |
|
Lower Level |
Bedroom |
|
|
14'9 x 11'9 |
|
Lower Level |
Family Room |
|
|
25'2 x 13'6 |
|
Main Level |
Bathroom |
|
|
5-Piece |
|
Main Level |
Primary Bedroom |
|
|
14'5 x 14'1 |
|
Main Level |
Bedroom |
|
|
12'2 x 11'9 |
|
Main Level |
Bedroom |
|
|
9'1 x 11'9 |
|
Main Level |
Kitchen |
|
|
10'6 x 15'3 |
|
Main Level |
Dining Room |
11 ft |
|
11 ft x Measurements not available |
|
Main Level |
Living Room |
|
15 ft |
Measurements not available x 15 ft |
|
Main Level |
Entrance |
|
|
5'7 x 8'11 |
|
Additional Accommodation |
Kitchen |
|
3 ft |
Measurements not available x 3 ft |
|
Additional Accommodation |
Bedroom |
|
13 ft |
Measurements not available x 13 ft |
|
Additional Accommodation |
Living Room |
|
|
10'8 x 14'1 |
https://www.realtor.ca/real-estate/27979647/3042-westdowne-rd-oak-bay-henderson







