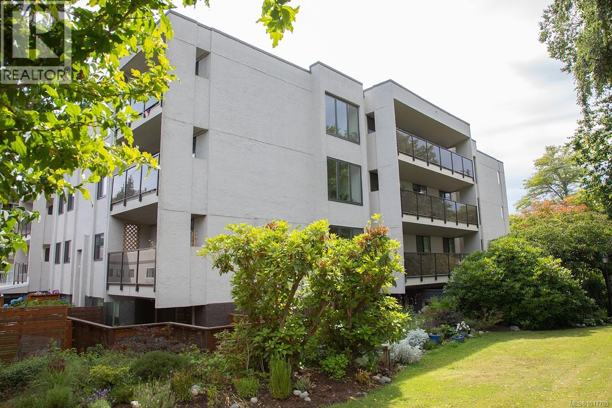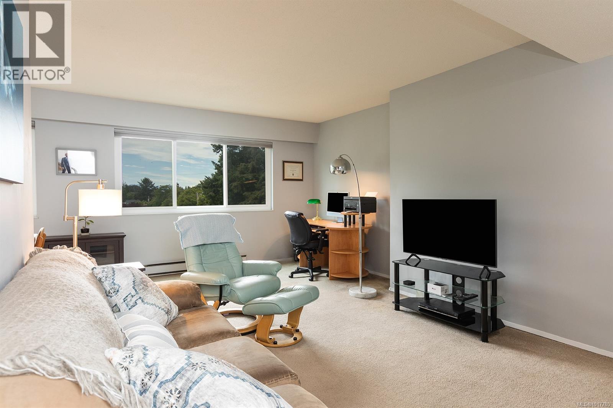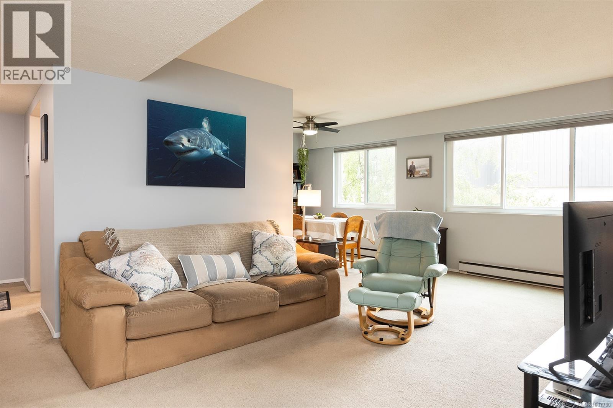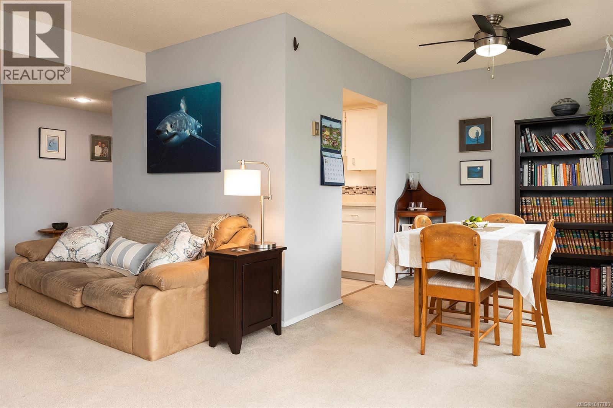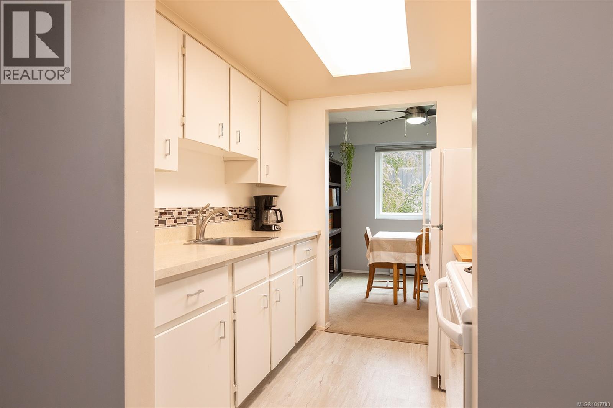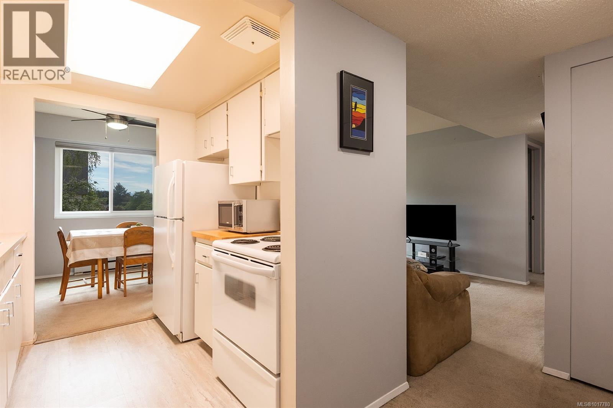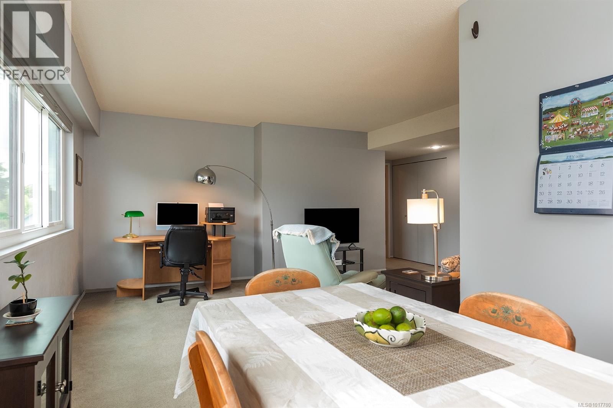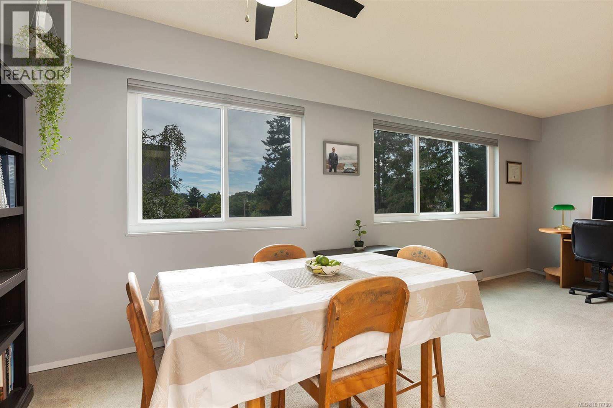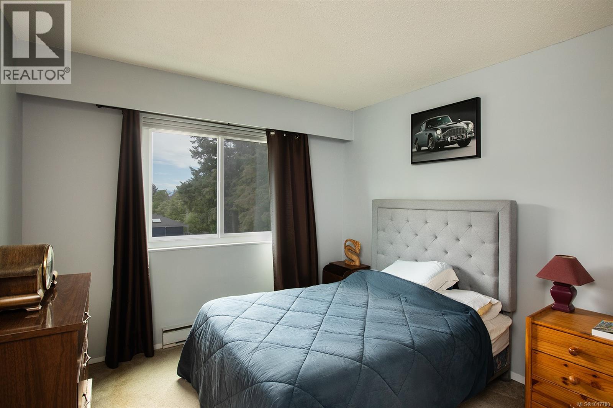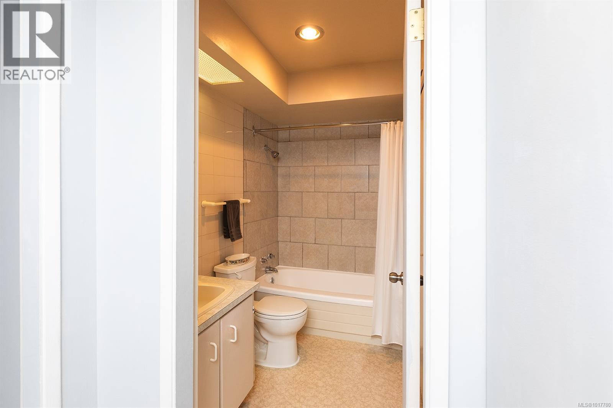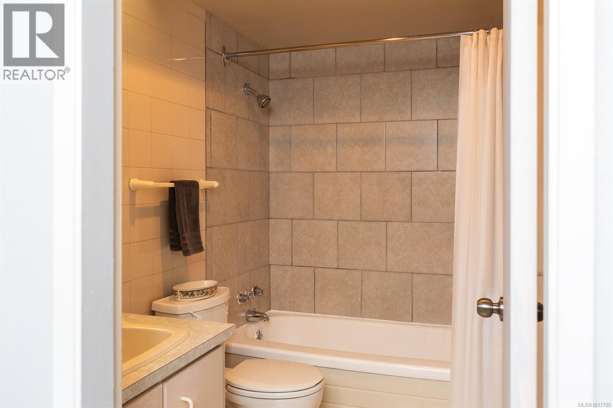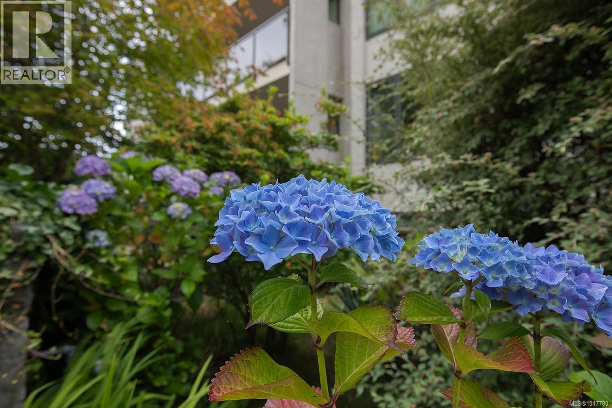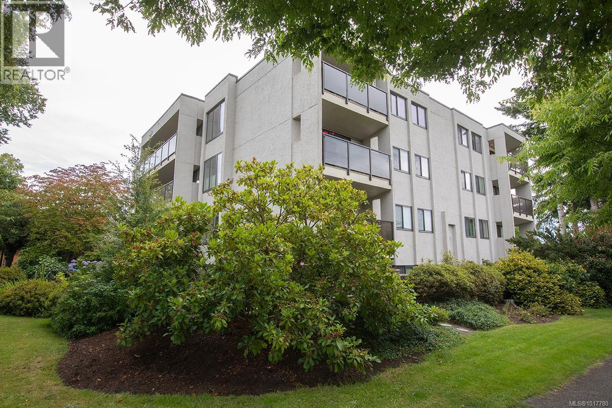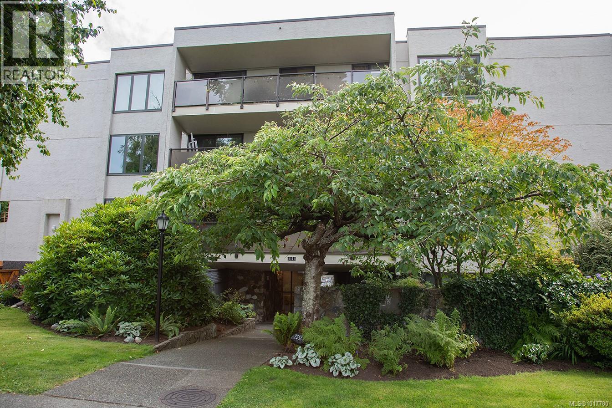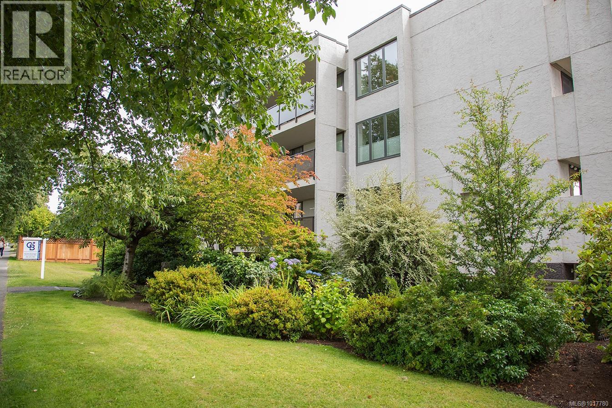305 1151 Oscar St Victoria, British Columbia V8V 2X5
1 Bedroom
1 Bathroom
683 ft2
None
Baseboard Heaters
$365,000Maintenance,
$472.49 Monthly
Maintenance,
$472.49 MonthlyJust one block from Cook Street Village, this bright and spacious 1 bed, 1 bath condo is nestled in the heart of Fairfield, one of Victoria’s most beloved neighbourhoods. The south-facing layout offers mountain glimpses, excellent natural light, and a thoughtfully designed floor plan where the kitchen, dining, and living areas flow together with ease. Located in a proactively managed strata building with secure underground parking, in-suite storage, and bike storage. Pet-friendly and ideal for those seeking a vibrant, walkable lifestyle. From your door, it’s a short, level walk to the ocean, Beacon Hill Park, and downtown. (id:46156)
Property Details
| MLS® Number | 1017780 |
| Property Type | Single Family |
| Neigbourhood | Fairfield West |
| Community Name | Third Dimension |
| Community Features | Pets Allowed, Family Oriented |
| Parking Space Total | 1 |
| Plan | Vis455 |
Building
| Bathroom Total | 1 |
| Bedrooms Total | 1 |
| Constructed Date | 1977 |
| Cooling Type | None |
| Heating Type | Baseboard Heaters |
| Size Interior | 683 Ft2 |
| Total Finished Area | 683 Sqft |
| Type | Apartment |
Parking
| Underground |
Land
| Acreage | No |
| Size Irregular | 683 |
| Size Total | 683 Sqft |
| Size Total Text | 683 Sqft |
| Zoning Type | Residential |
Rooms
| Level | Type | Length | Width | Dimensions |
|---|---|---|---|---|
| Main Level | Bathroom | 4-Piece | ||
| Main Level | Bedroom | 10 ft | 10 ft | 10 ft x 10 ft |
| Main Level | Living Room | 13 ft | 18 ft | 13 ft x 18 ft |
| Main Level | Dining Room | 9 ft | 8 ft | 9 ft x 8 ft |
| Main Level | Kitchen | 8 ft | 7 ft | 8 ft x 7 ft |
| Main Level | Entrance | 11 ft | 5 ft | 11 ft x 5 ft |
https://www.realtor.ca/real-estate/29015349/305-1151-oscar-st-victoria-fairfield-west


