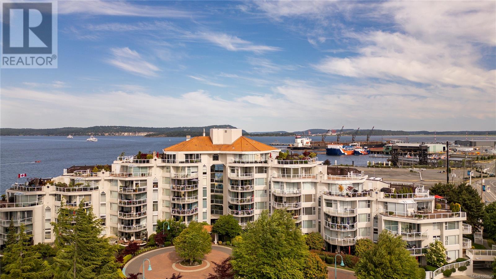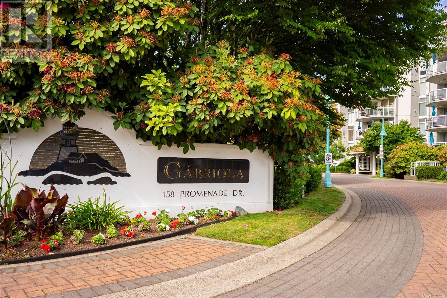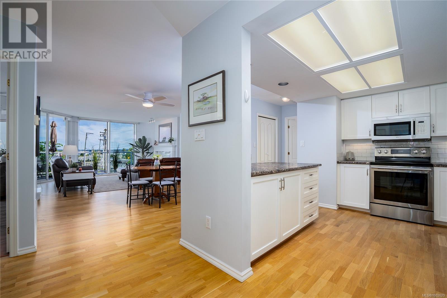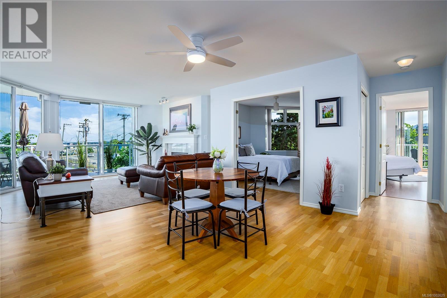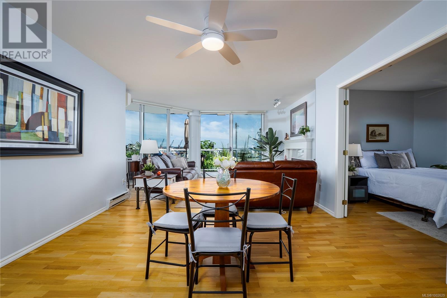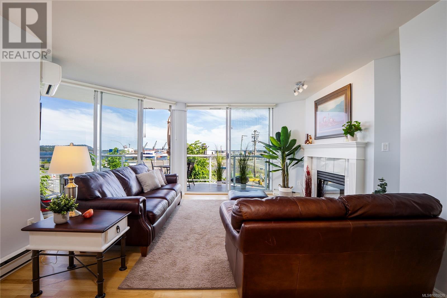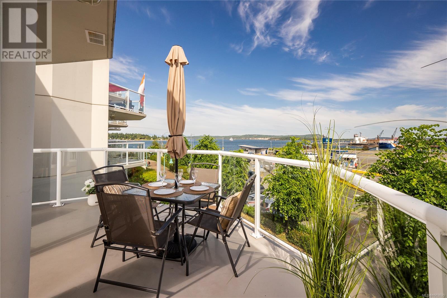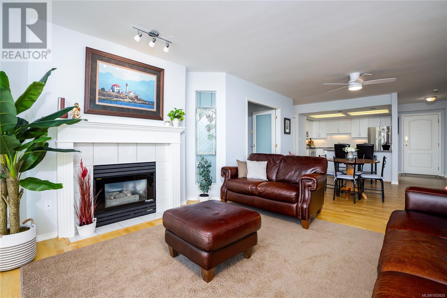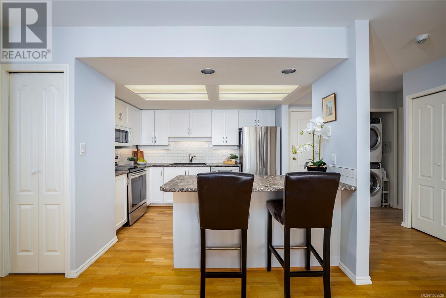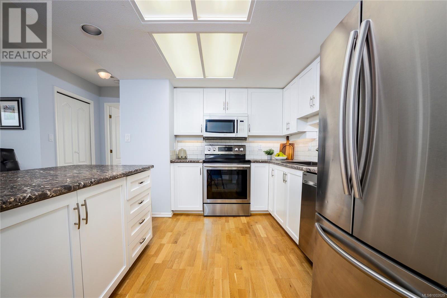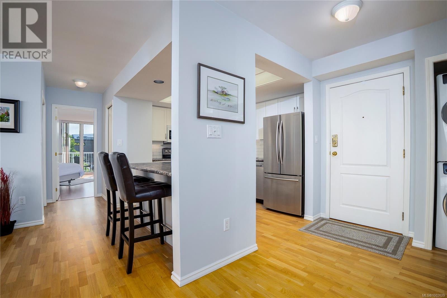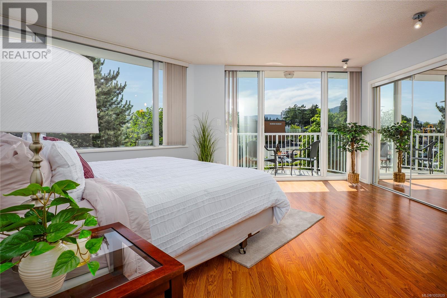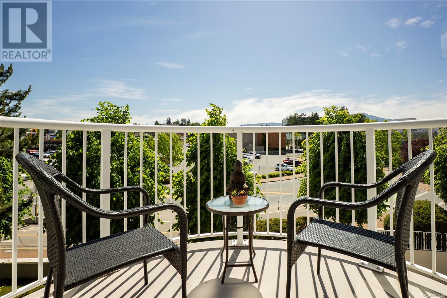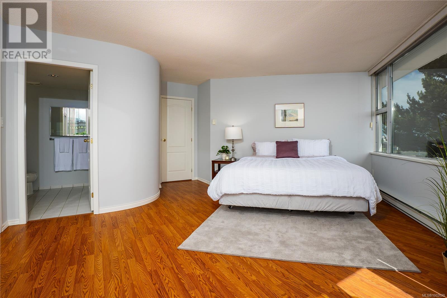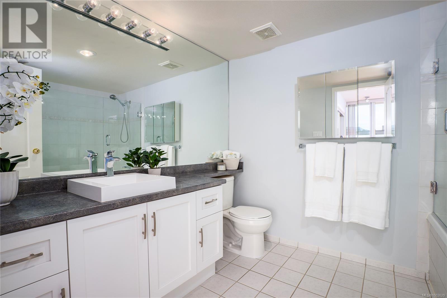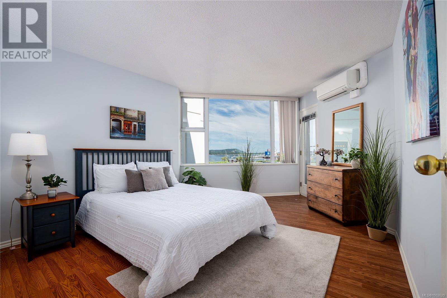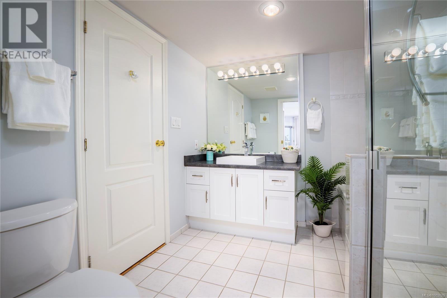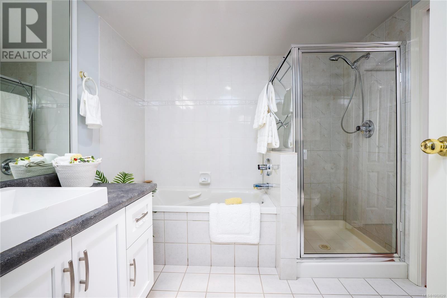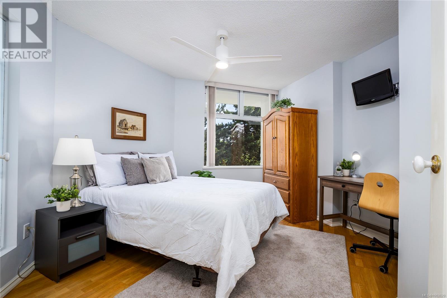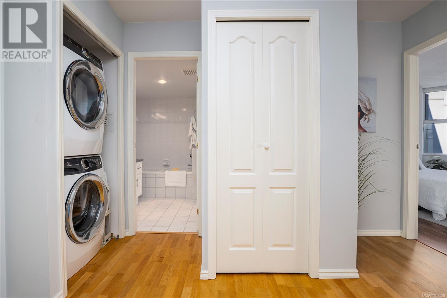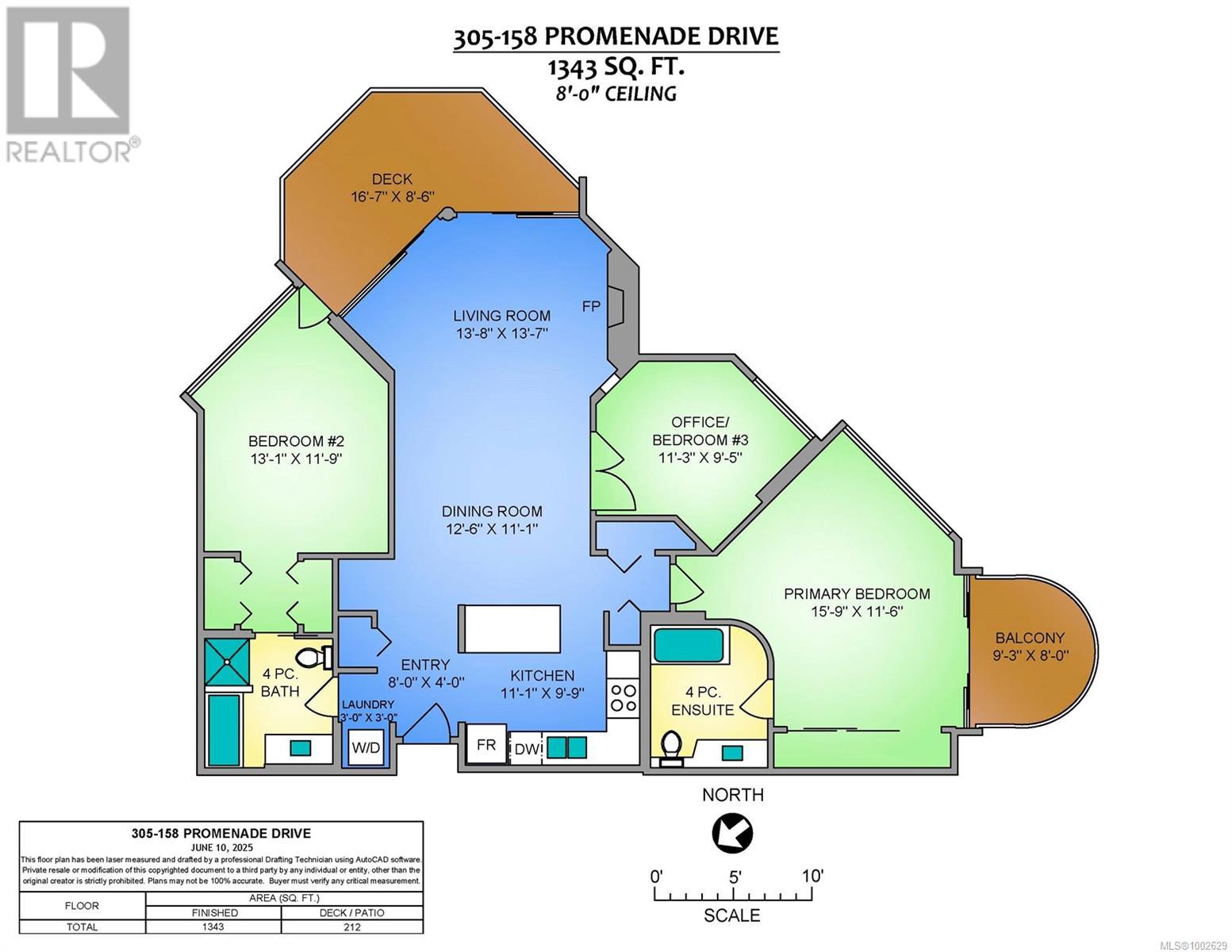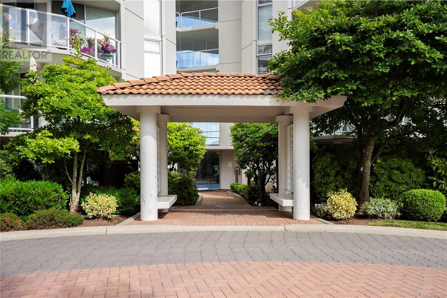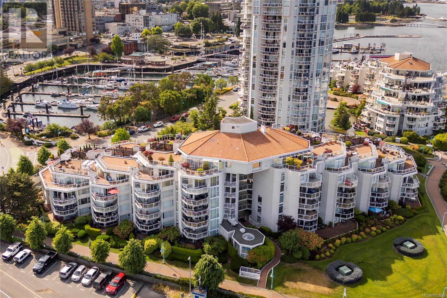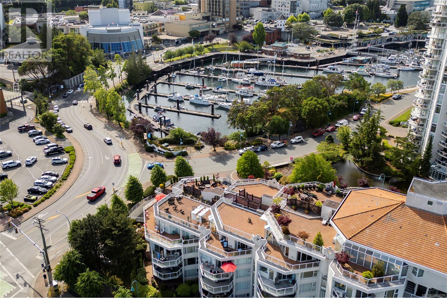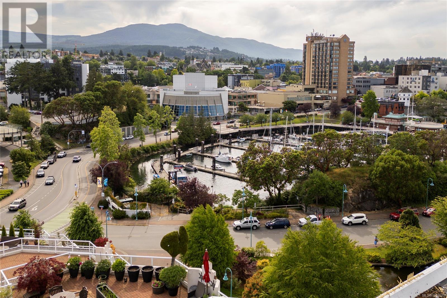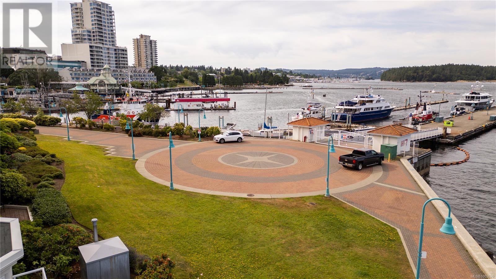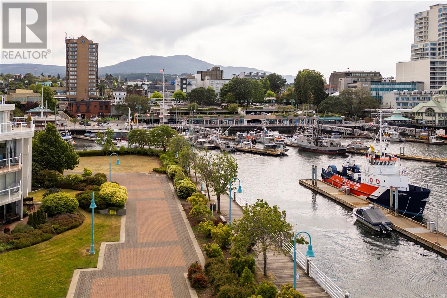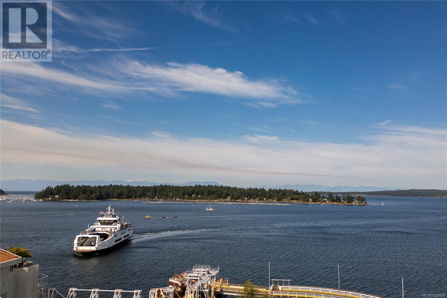305 158 Promenade Dr Nanaimo, British Columbia V9R 6M7
$679,000Maintenance,
$651.25 Monthly
Maintenance,
$651.25 MonthlyWelcome to this immaculately updated, pet friendly 3 bed, 2 bath 1343 sqft corner unit in the Gabriola building on Cameron Island. The south facing condo offers stunning natural light and beautiful views of the ocean and Mount Benson from your two private balconies. Inside, you'll find hardwood floors, updated cabinets, counters, appliances, and a cozy gas fireplace included in your strata fees. The top-down bottom-up blinds offer privacy without sacrificing light and the two efficient ductless heat pumps keeps you cool in summer and warm in winter. Building highlights include concrete construction, hot tub, bike storage, secured underground parking for 2 cars, and a storage locker. All this in a prime waterfront location just steps to the seawall, Port Theatre, Helijet, inner harbour, Hullo ferry, sea plane, shops, and downtown amenities. (id:46156)
Property Details
| MLS® Number | 1002629 |
| Property Type | Single Family |
| Neigbourhood | Old City |
| Community Features | Pets Allowed, Family Oriented |
| Features | Central Location, Cul-de-sac, Curb & Gutter, Level Lot, Wooded Area, Other, Marine Oriented |
| Parking Space Total | 2 |
| Plan | Vis3114 |
| View Type | City View, Mountain View, Ocean View |
| Water Front Type | Waterfront On Ocean |
Building
| Bathroom Total | 2 |
| Bedrooms Total | 3 |
| Constructed Date | 1994 |
| Cooling Type | Air Conditioned, Wall Unit |
| Fire Protection | Sprinkler System-fire |
| Fireplace Present | Yes |
| Fireplace Total | 1 |
| Heating Fuel | Electric |
| Heating Type | Heat Pump |
| Size Interior | 1,555 Ft2 |
| Total Finished Area | 1343 Sqft |
| Type | Apartment |
Land
| Access Type | Road Access |
| Acreage | No |
| Size Irregular | 1361 |
| Size Total | 1361 Sqft |
| Size Total Text | 1361 Sqft |
| Zoning Description | Rm5 |
| Zoning Type | Multi-family |
Rooms
| Level | Type | Length | Width | Dimensions |
|---|---|---|---|---|
| Main Level | Entrance | 8'0 x 4'0 | ||
| Main Level | Primary Bedroom | 15'9 x 11'6 | ||
| Main Level | Living Room | 13'8 x 13'7 | ||
| Main Level | Kitchen | 11'1 x 9'9 | ||
| Main Level | Ensuite | 4-Piece | ||
| Main Level | Dining Room | 12'6 x 11'1 | ||
| Main Level | Bedroom | 11'3 x 9'5 | ||
| Main Level | Bedroom | 13'1 x 11'9 | ||
| Main Level | Bathroom | 4-Piece |
https://www.realtor.ca/real-estate/28459285/305-158-promenade-dr-nanaimo-old-city


