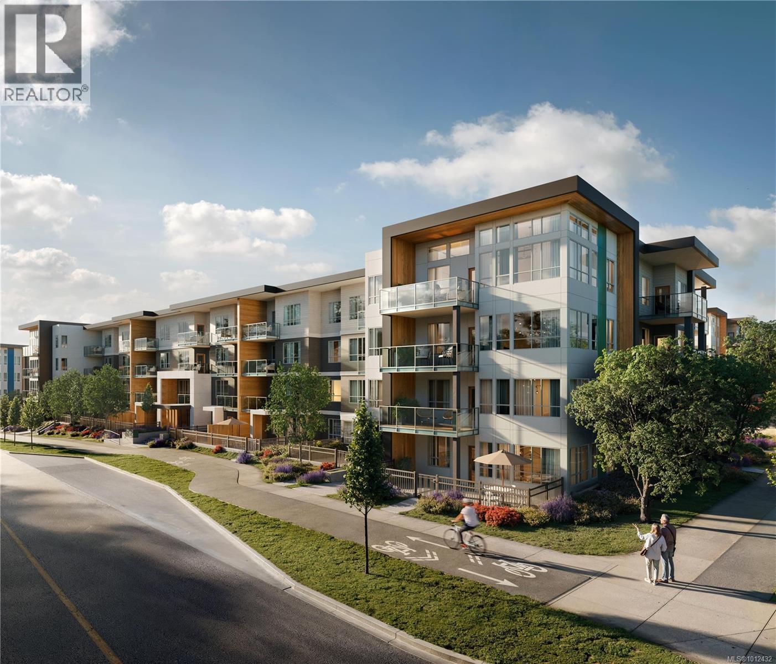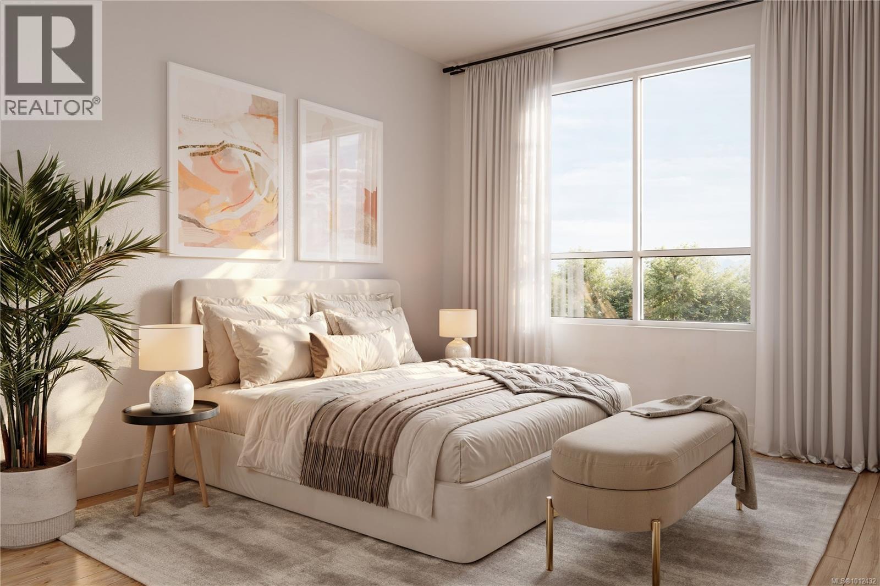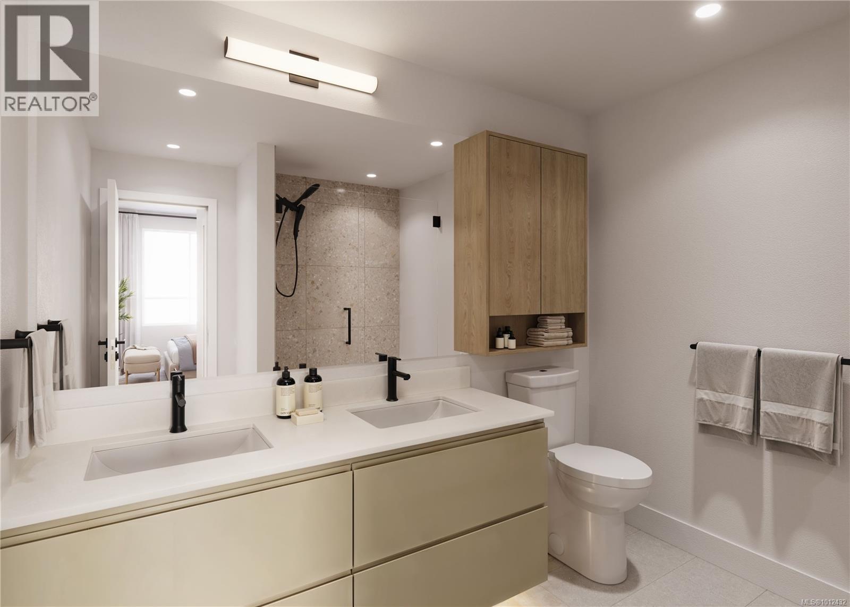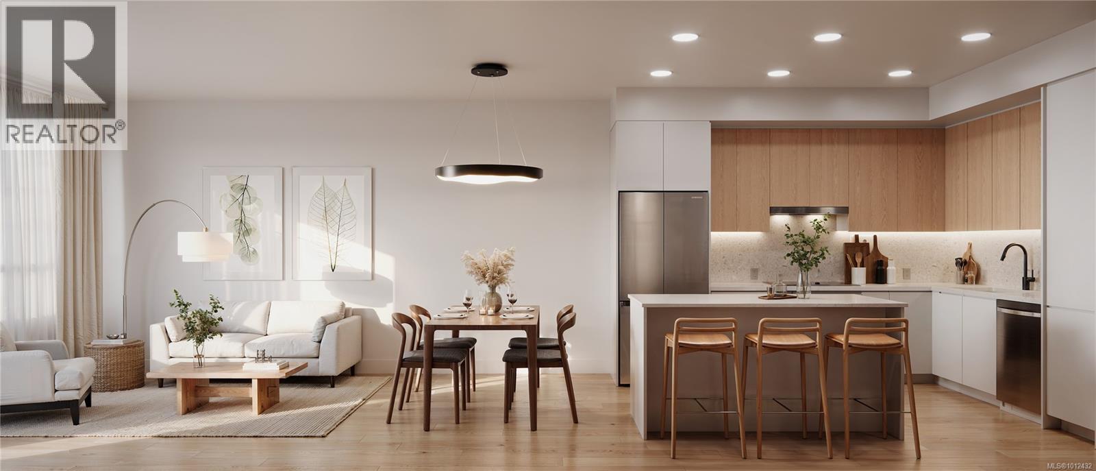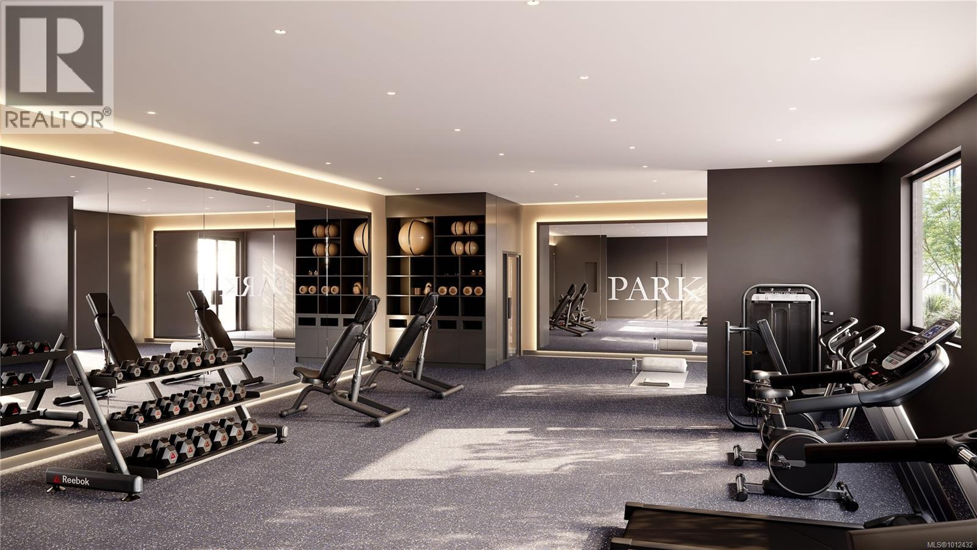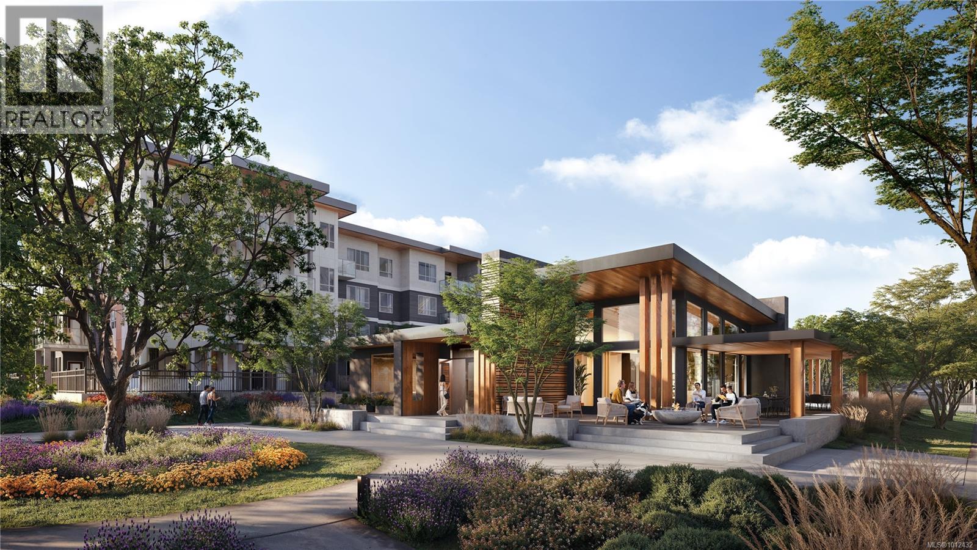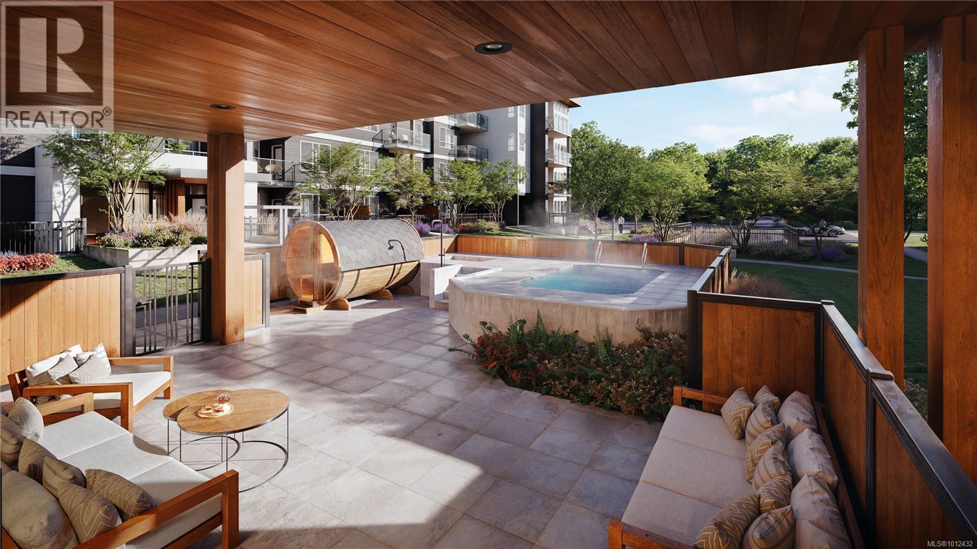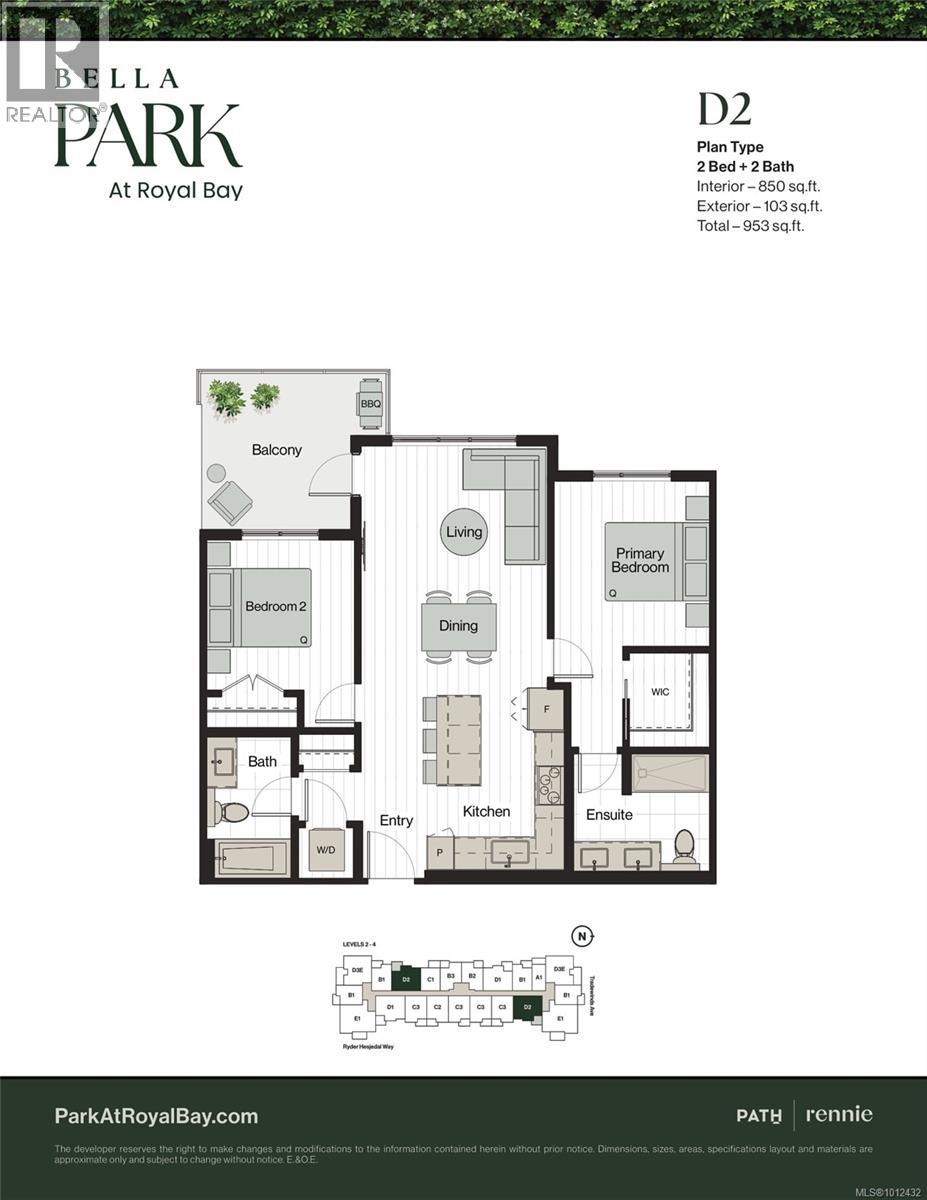2 Bedroom
2 Bathroom
850 ft2
Air Conditioned
Baseboard Heaters, Heat Pump
$629,900Maintenance,
$432.62 Monthly
Experience elevated living at Bella Park by PATH Developments. This thoughtfully designed 2 bed, 2 bath east-facing condo offers a perfect balance of style and functionality. Enjoy peaceful mornings on your private balcony, with natural light filling the home through over-height ceilings and large windows. The modern kitchen features Silestone quartz countertops, stainless steel appliances, an induction cooktop, and ample storage. Residents at Bella Park enjoy exceptional amenities including a Clubhouse with lounge, fitness centre, yoga space, outdoor hot tub, sauna, cold plunge, and outdoor shower. The community spans over 2 acres of green space and landscaped courtyard with a bocce court and gardens. Additional conveniences include EV-ready parking, a heat pump for year-round comfort, and 2 guest suites for visiting friends and family. Located just steps from the vibrant Commons and beaches, Bella Park offers a relaxed, walkable lifestyle in the heart of Royal Bay. Price + GST (id:46156)
Property Details
|
MLS® Number
|
1012432 |
|
Property Type
|
Single Family |
|
Neigbourhood
|
Royal Bay |
|
Community Features
|
Pets Allowed With Restrictions, Family Oriented |
|
Parking Space Total
|
1 |
Building
|
Bathroom Total
|
2 |
|
Bedrooms Total
|
2 |
|
Constructed Date
|
2027 |
|
Cooling Type
|
Air Conditioned |
|
Heating Type
|
Baseboard Heaters, Heat Pump |
|
Size Interior
|
850 Ft2 |
|
Total Finished Area
|
850 Sqft |
|
Type
|
Apartment |
Parking
Land
|
Acreage
|
No |
|
Size Irregular
|
850 |
|
Size Total
|
850 Sqft |
|
Size Total Text
|
850 Sqft |
|
Zoning Type
|
Residential |
Rooms
| Level |
Type |
Length |
Width |
Dimensions |
|
Main Level |
Balcony |
1 ft |
1 ft |
1 ft x 1 ft |
|
Main Level |
Bathroom |
1 ft |
1 ft |
1 ft x 1 ft |
|
Main Level |
Bedroom |
1 ft |
1 ft |
1 ft x 1 ft |
|
Main Level |
Ensuite |
1 ft |
1 ft |
1 ft x 1 ft |
|
Main Level |
Primary Bedroom |
1 ft |
1 ft |
1 ft x 1 ft |
|
Main Level |
Living Room |
1 ft |
1 ft |
1 ft x 1 ft |
|
Main Level |
Dining Room |
1 ft |
1 ft |
1 ft x 1 ft |
|
Main Level |
Kitchen |
1 ft |
1 ft |
1 ft x 1 ft |
https://www.realtor.ca/real-estate/28809115/305-3582-ryder-hesjedal-way-colwood-royal-bay


