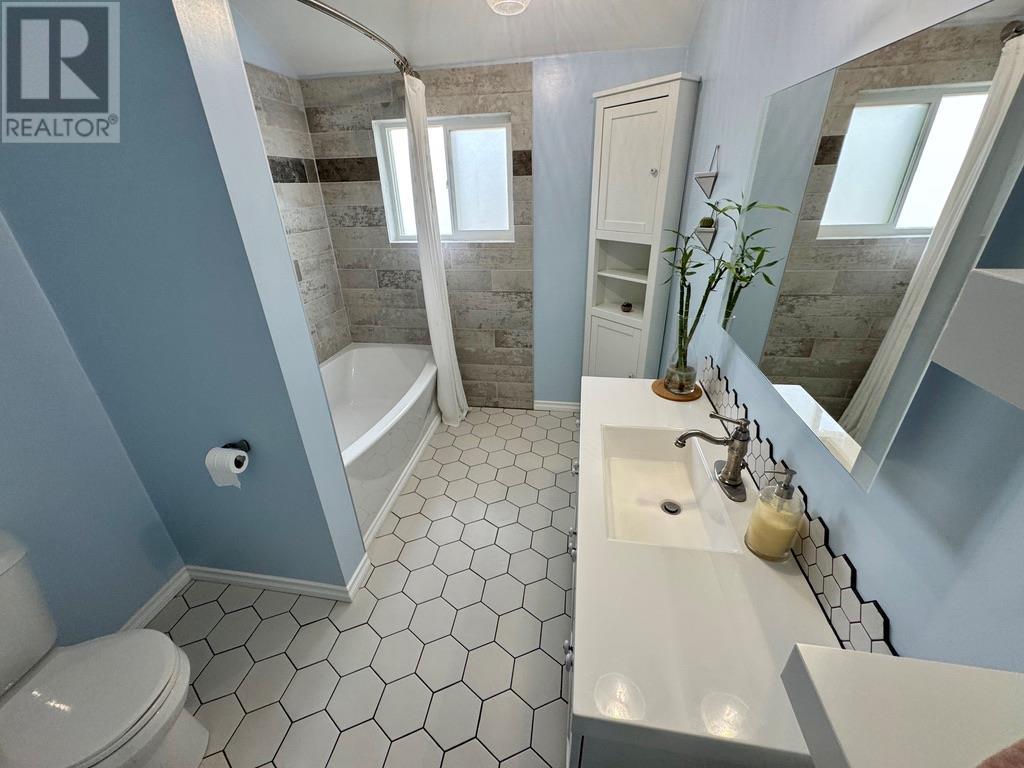4 Bedroom
1 Bathroom
1,732 ft2
Ranch
Forced Air, See Remarks
$289,000
Beautifully Updated Home with Vaulted Ceilings & Spacious Backyard. Step into this stylish and thoughtfully updated 4-bedroom, 2-bathroom home that blends comfort, functionality, and modern design. The spacious open-concept main floor features vaulted ceilings, kitchen with white shaker cabinets, newer S/S appliances, a large peninsula with counter seating, and a striking copper sink. Patio doors off the dining area lead to a generous deck that overlooks the fully fenced backyard—complete with a garden shed—making it ideal for entertaining or relaxing outdoors. Two bedrooms and a beautiful 4-piece bath complete the main floor. The lower level offers two additional bedrooms, a 3-piece bath with laundry, and a rec room with a wet bar—perfect for movie nights, hosting guests, or a 2nd kitchen if needed. Additional highlights include alley access with off-street parking and a long list of upgrades: new shingles, fencing, hot water tank, spray foam insulation, Blueskin foundation membrane, windows, doors and updated electrical. This move-in-ready gem offers comfort, charm, and peace of mind—inside and out. Don't miss your chance to call it home! (id:46156)
Property Details
|
MLS® Number
|
10349784 |
|
Property Type
|
Single Family |
|
Neigbourhood
|
Dawson Creek |
Building
|
Bathroom Total
|
1 |
|
Bedrooms Total
|
4 |
|
Appliances
|
Refrigerator, Dishwasher, Dryer, Range - Gas, Microwave, Washer |
|
Architectural Style
|
Ranch |
|
Basement Type
|
Full |
|
Constructed Date
|
1956 |
|
Construction Style Attachment
|
Detached |
|
Exterior Finish
|
Vinyl Siding |
|
Foundation Type
|
Preserved Wood |
|
Heating Type
|
Forced Air, See Remarks |
|
Roof Material
|
Asphalt Shingle |
|
Roof Style
|
Unknown |
|
Stories Total
|
2 |
|
Size Interior
|
1,732 Ft2 |
|
Type
|
House |
|
Utility Water
|
Municipal Water |
Land
|
Acreage
|
No |
|
Sewer
|
Municipal Sewage System |
|
Size Irregular
|
0.14 |
|
Size Total
|
0.14 Ac|under 1 Acre |
|
Size Total Text
|
0.14 Ac|under 1 Acre |
|
Zoning Type
|
Unknown |
Rooms
| Level |
Type |
Length |
Width |
Dimensions |
|
Basement |
Laundry Room |
|
|
12' x 9' |
|
Basement |
Bedroom |
|
|
12' x 8' |
|
Basement |
Bedroom |
|
|
12' x 7' |
|
Basement |
Recreation Room |
|
|
13' x 17' |
|
Main Level |
4pc Bathroom |
|
|
Measurements not available |
|
Main Level |
Bedroom |
|
|
10' x 8' |
|
Main Level |
Primary Bedroom |
|
|
11' x 11' |
|
Main Level |
Living Room |
|
|
16' x 15' |
|
Main Level |
Kitchen |
|
|
13' x 13' |
|
Secondary Dwelling Unit |
Kitchen |
|
|
17' x 12' |
https://www.realtor.ca/real-estate/28379702/305-98-avenue-dawson-creek-dawson-creek






































