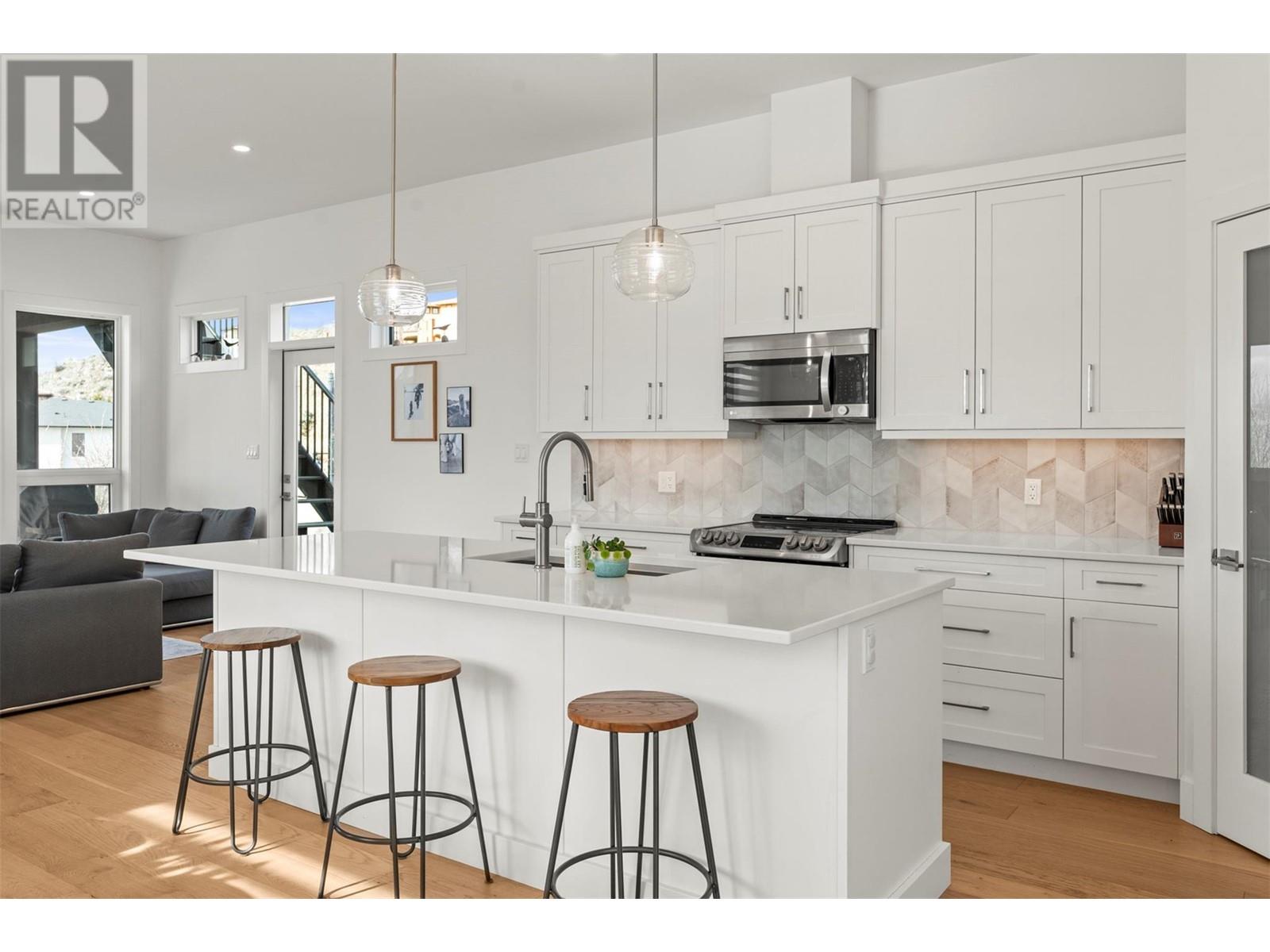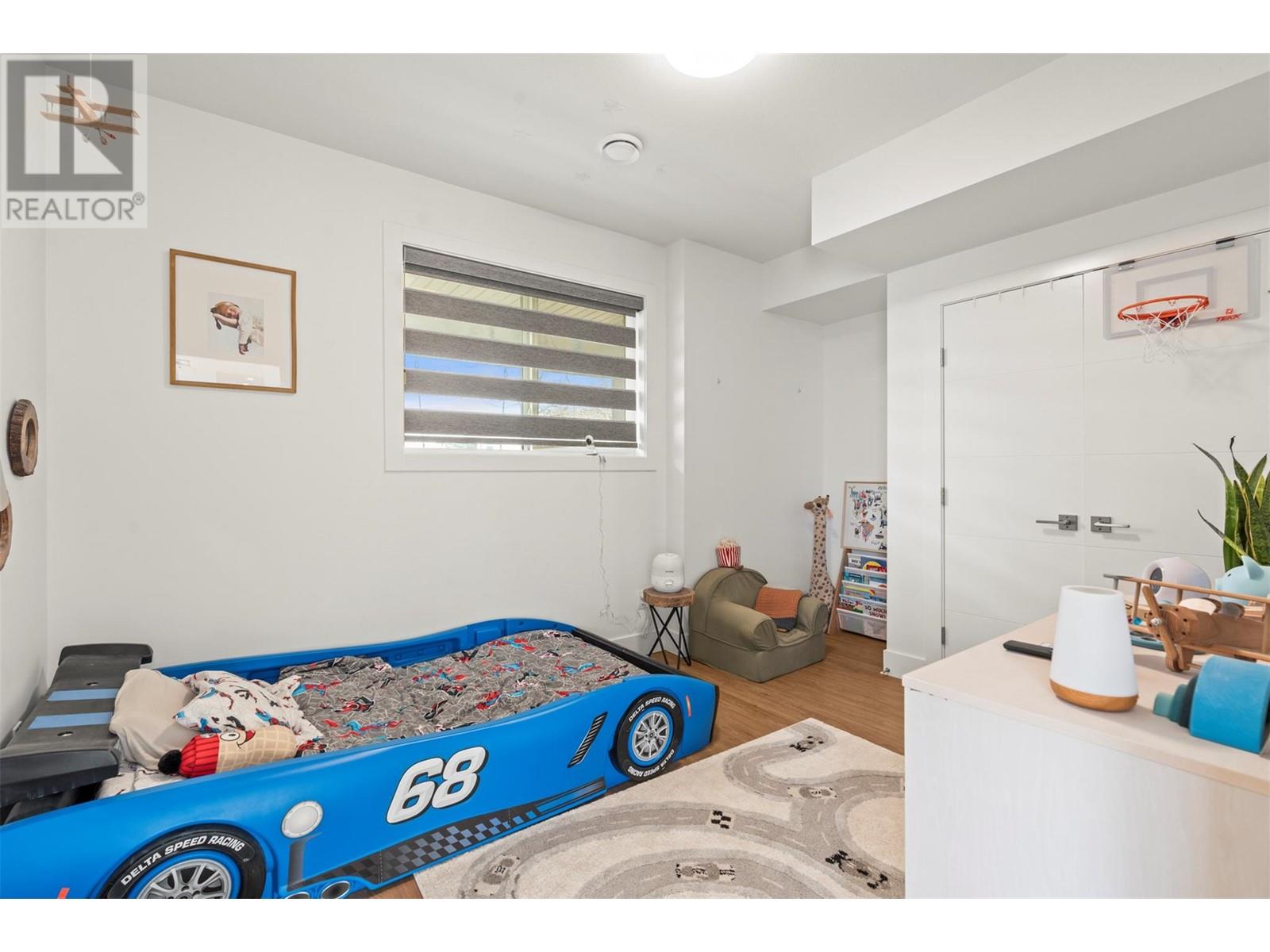3 Bedroom
3 Bathroom
2,026 ft2
Contemporary
Central Air Conditioning
Forced Air, See Remarks
$840,000
Luxury Living at The Rise – Modern Elegance, Unmatched Views & Okanagan Lifestyle Experience elevated living in this like-new luxury home at The Rise, where sophisticated design meets breathtaking natural beauty. This stunning 3-bedroom, 2.5-bathroom residence is a true showpiece, offering panoramic lake, city, & sunset views from multiple outdoor spaces—including a rooftop deck perfect for evening fires and stargazing. Step into a light-filled, open-concept main living space with soaring ceilings, engineered hardwood flooring, & floor-to-ceiling windows that flood the home with natural light. At the heart of the home is the gourmet kitchen, beautifully appointed with sleek quartz countertops, high-end stainless appliances, soft-close cabinetry, & a large island perfect for entertaining. Throughout the home, you’ll find upgraded Kohler fixtures that enhance both the kitchen & bathrooms with timeless quality and style. Hunter Douglas blinds, designer lighting, and thoughtful finishing details add to the sense of elegance. The primary suite offers a private retreat complete with a spa-inspired ensuite, walk-in shower, double vanity, & views. A flex room adds versatility for a home office, gym, or creative space, & the oversized garage provides ample room for storage, bikes, and golf gear. Enjoy outdoor living with two spacious decks & a small, low-maintenance yard—perfect for relaxing or entertaining without the work of full landscaping. Located just minutes from The Rise Golf Course & fine dining at The Edge, this home delivers the perfect blend of luxury, convenience, & the ultimate Okanagan lifestyle. (id:46156)
Property Details
|
MLS® Number
|
10349430 |
|
Property Type
|
Single Family |
|
Neigbourhood
|
Bella Vista |
|
Community Name
|
The Rise |
|
Amenities Near By
|
Golf Nearby, Airport, Park, Recreation |
|
Community Features
|
Pets Allowed |
|
Features
|
Irregular Lot Size |
|
Parking Space Total
|
3 |
|
View Type
|
City View, Lake View, Mountain View |
Building
|
Bathroom Total
|
3 |
|
Bedrooms Total
|
3 |
|
Appliances
|
Refrigerator, Dishwasher, Range - Electric, Microwave |
|
Architectural Style
|
Contemporary |
|
Constructed Date
|
2021 |
|
Cooling Type
|
Central Air Conditioning |
|
Exterior Finish
|
Stone, Stucco |
|
Fire Protection
|
Smoke Detector Only |
|
Flooring Type
|
Hardwood, Tile, Vinyl |
|
Half Bath Total
|
1 |
|
Heating Type
|
Forced Air, See Remarks |
|
Roof Material
|
Asphalt Shingle |
|
Roof Style
|
Unknown |
|
Stories Total
|
2 |
|
Size Interior
|
2,026 Ft2 |
|
Type
|
Duplex |
|
Utility Water
|
Municipal Water |
Parking
Land
|
Acreage
|
No |
|
Land Amenities
|
Golf Nearby, Airport, Park, Recreation |
|
Sewer
|
Municipal Sewage System |
|
Size Frontage
|
104 Ft |
|
Size Irregular
|
0.18 |
|
Size Total
|
0.18 Ac|under 1 Acre |
|
Size Total Text
|
0.18 Ac|under 1 Acre |
|
Zoning Type
|
Unknown |
Rooms
| Level |
Type |
Length |
Width |
Dimensions |
|
Second Level |
2pc Bathroom |
|
|
3'3'' x 7'10'' |
|
Second Level |
Other |
|
|
7'5'' x 8'10'' |
|
Second Level |
5pc Ensuite Bath |
|
|
15'1'' x 8'8'' |
|
Second Level |
Primary Bedroom |
|
|
14'11'' x 16'7'' |
|
Second Level |
Living Room |
|
|
15'1'' x 14'10'' |
|
Second Level |
Dining Room |
|
|
20'3'' x 11'6'' |
|
Second Level |
Kitchen |
|
|
9'5'' x 15'1'' |
|
Lower Level |
Laundry Room |
|
|
5'3'' x 8'5'' |
|
Lower Level |
4pc Bathroom |
|
|
8'0'' x 8'6'' |
|
Lower Level |
Other |
|
|
9'11'' x 19'11'' |
|
Lower Level |
Bedroom |
|
|
9'8'' x 14'3'' |
|
Lower Level |
Bedroom |
|
|
9'11'' x 10'8'' |
https://www.realtor.ca/real-estate/28368737/305-cordon-place-vernon-bella-vista

































































