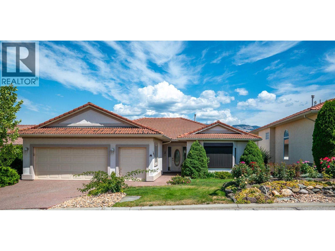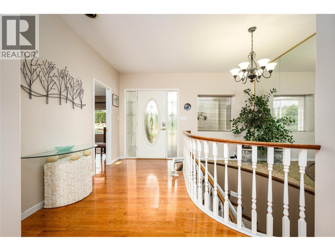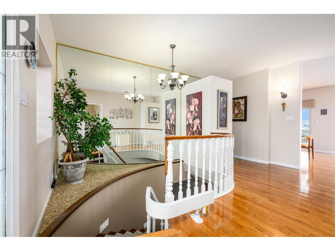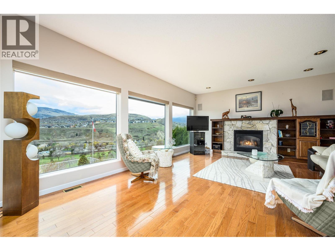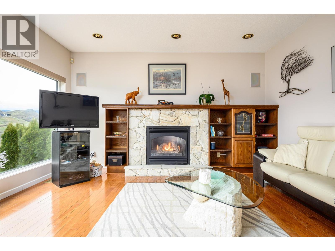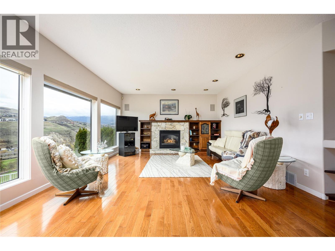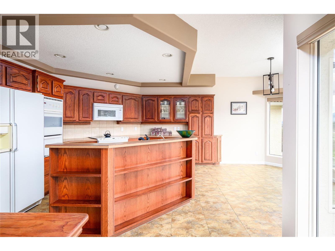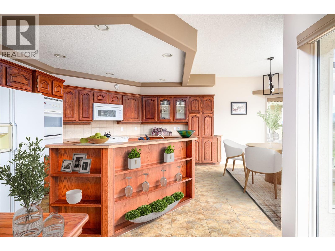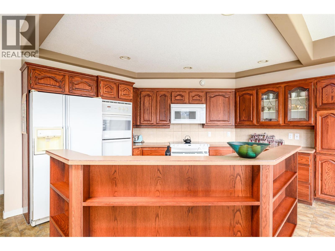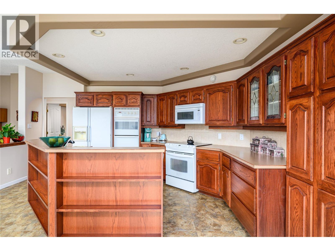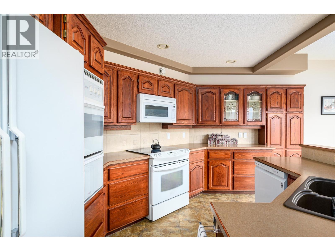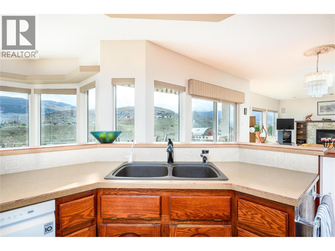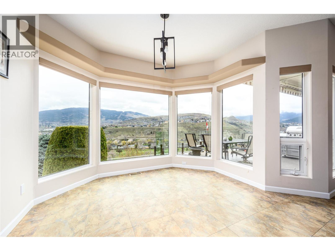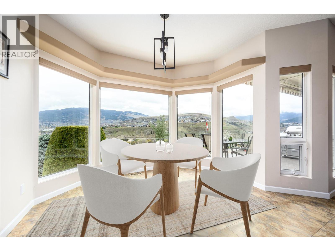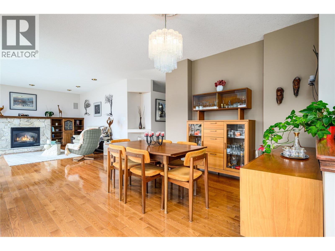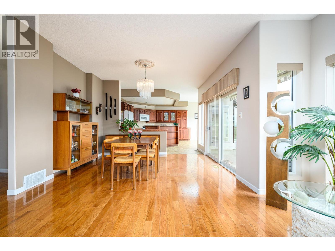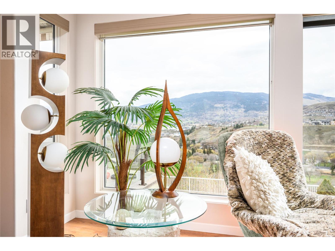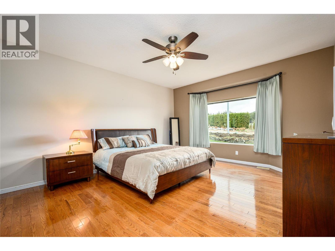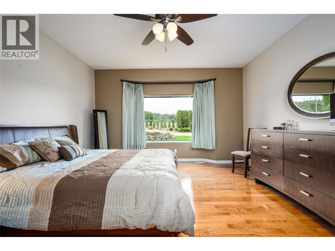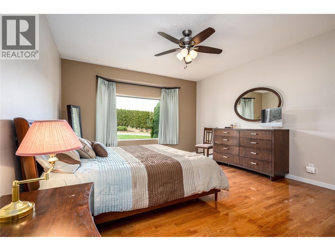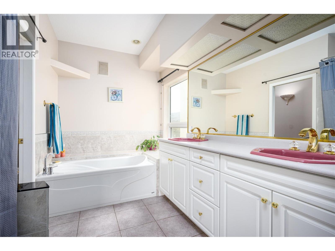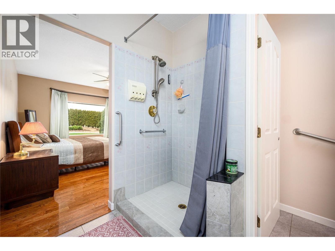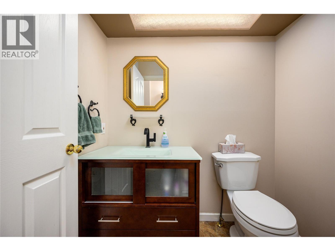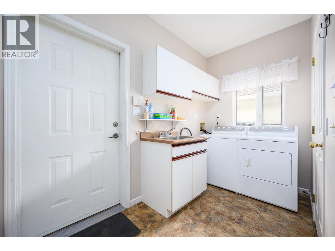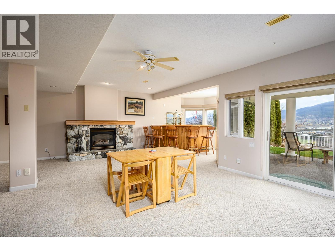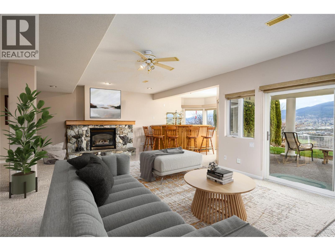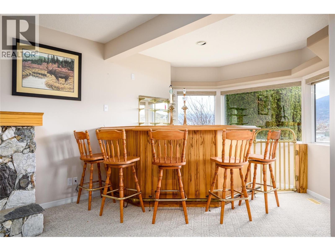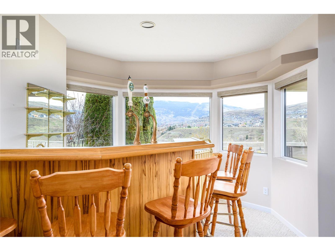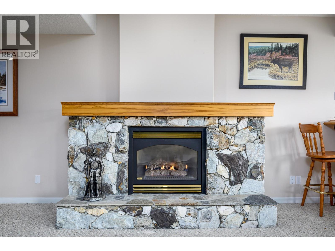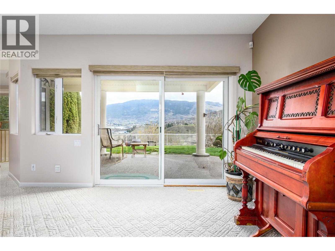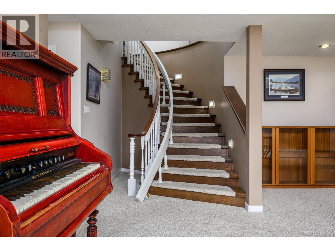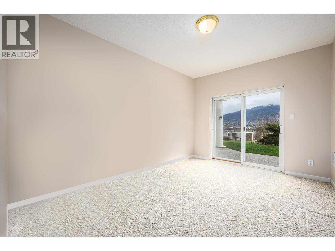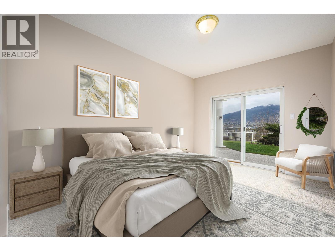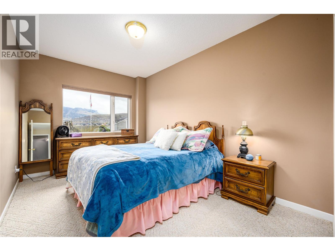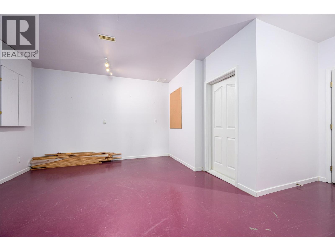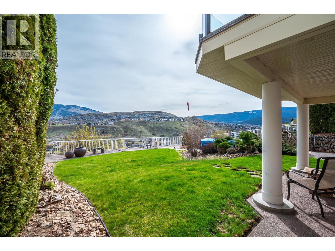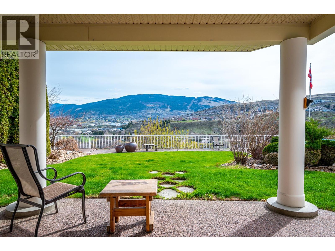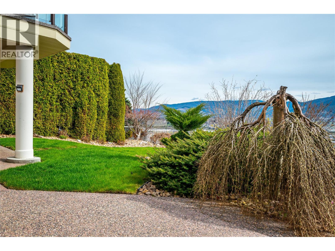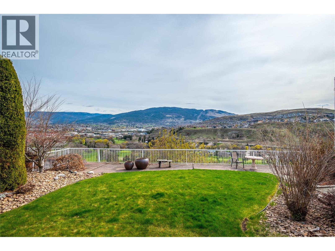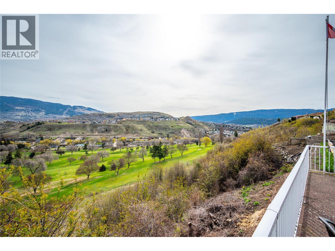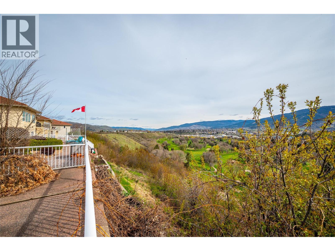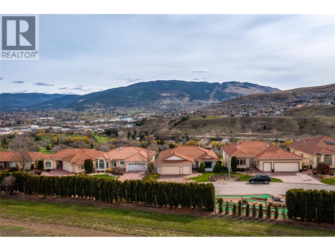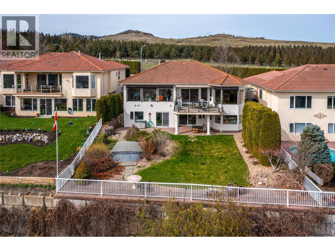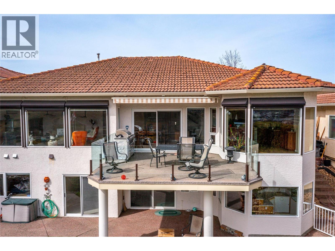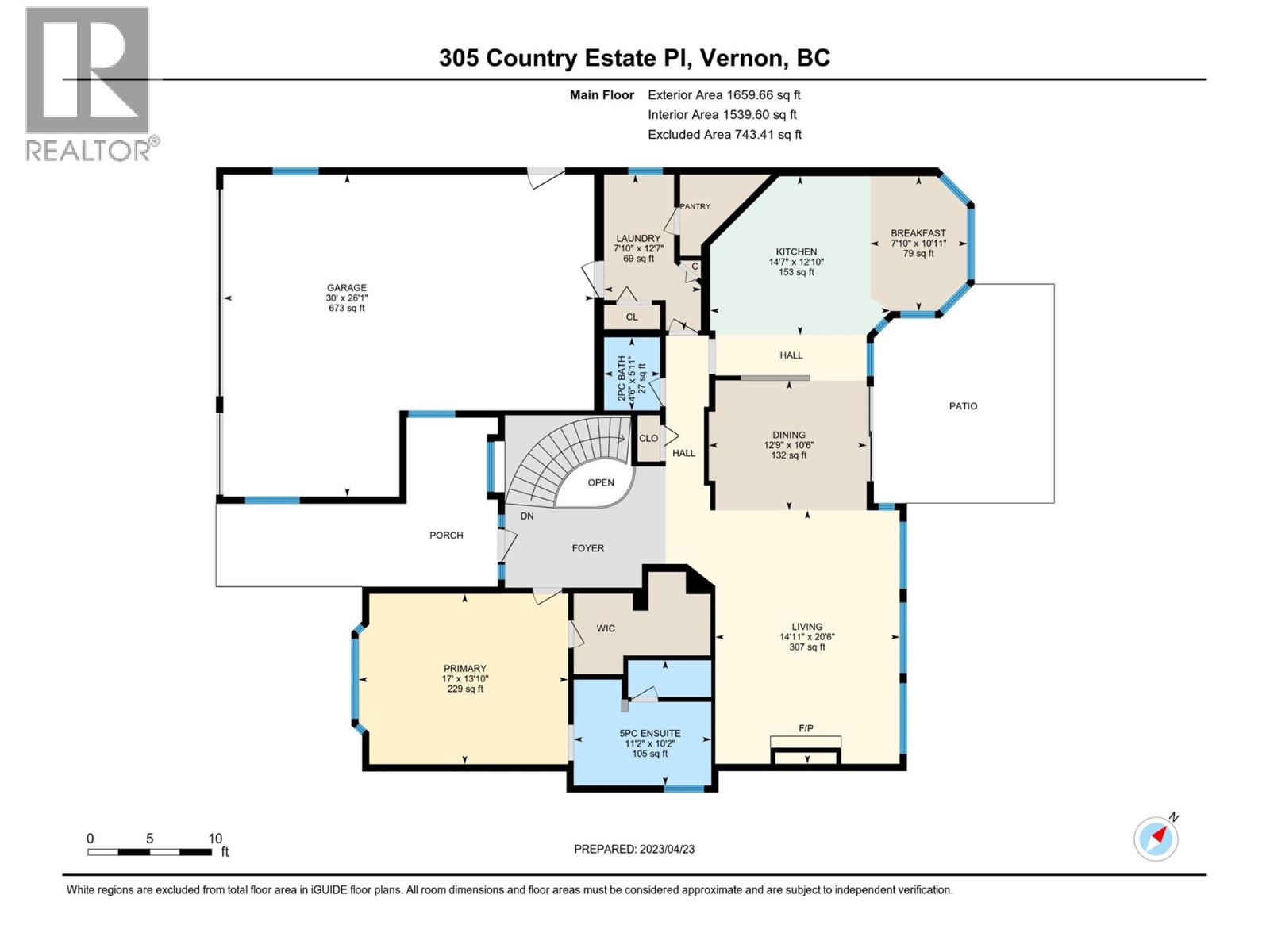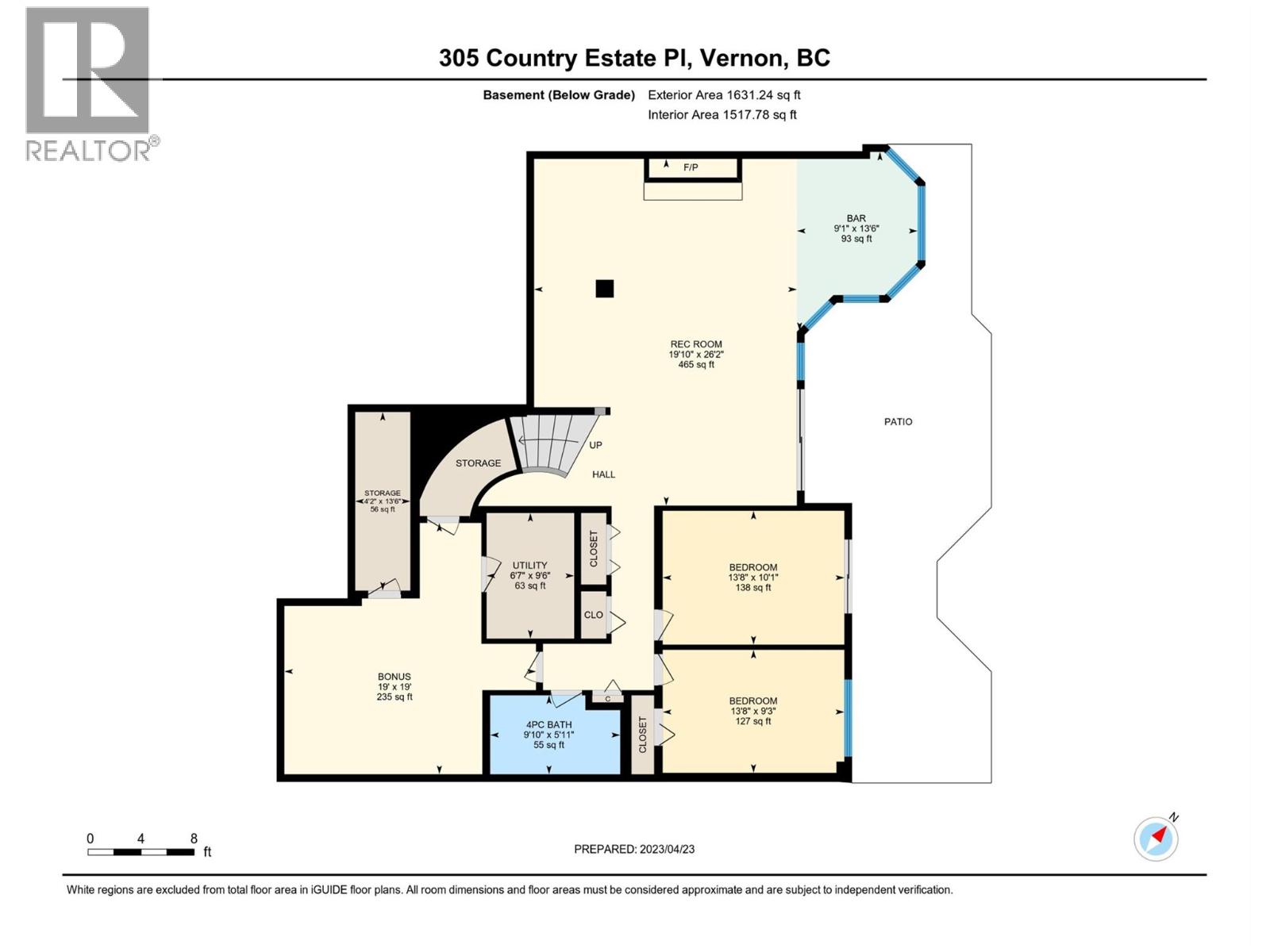3 Bedroom
3 Bathroom
3,040 ft2
Ranch
Fireplace
Central Air Conditioning
Forced Air, See Remarks
Underground Sprinkler
$936,000
305 Country Estate Place – Where Views, Luxury, and Lifestyle Converge! Tucked away at the serene end of a quiet cul-de-sac, this breathtaking rancher walkout commands sweeping panoramic views of the city, mountains, valley, and the lush fairways of Vernon Golf & Country Club. Every corner of this home is designed to inspire—from the open-concept living space flooded with natural light to the luxurious primary suite with a spa-like ensuite. Imagine entertaining in style or relaxing in comfort while taking in vistas that feel straight out of a postcard. A sweeping staircase leads to the lower level, revealing a spacious recreation area and two additional bedrooms—perfect for family, guests, or hobbies. Located just minutes from downtown, the hospital, Okanagan College, the Rail Trail, and the sun-soaked beaches of Kalamalka Lake, with Kelowna International Airport only 30 minutes away, convenience meets elegance at every turn. 305 Country Estate Place isn’t just a home—it’s your private retreat with unmatched views, refined design, and the lifestyle you’ve been dreaming of. (id:46156)
Property Details
|
MLS® Number
|
10366468 |
|
Property Type
|
Single Family |
|
Neigbourhood
|
Mun of Coldstream |
|
Community Name
|
Country Estate |
|
Community Features
|
Pets Allowed With Restrictions, Rentals Allowed |
|
Features
|
Wheelchair Access, Balcony |
|
Parking Space Total
|
2 |
Building
|
Bathroom Total
|
3 |
|
Bedrooms Total
|
3 |
|
Appliances
|
Refrigerator, Dishwasher, Cooktop - Electric, Washer & Dryer, Oven - Built-in |
|
Architectural Style
|
Ranch |
|
Constructed Date
|
1994 |
|
Construction Style Attachment
|
Detached |
|
Cooling Type
|
Central Air Conditioning |
|
Exterior Finish
|
Stucco |
|
Fire Protection
|
Smoke Detector Only |
|
Fireplace Fuel
|
Gas |
|
Fireplace Present
|
Yes |
|
Fireplace Total
|
2 |
|
Fireplace Type
|
Unknown |
|
Flooring Type
|
Carpeted, Ceramic Tile, Hardwood |
|
Half Bath Total
|
1 |
|
Heating Type
|
Forced Air, See Remarks |
|
Roof Material
|
Tile |
|
Roof Style
|
Unknown |
|
Stories Total
|
2 |
|
Size Interior
|
3,040 Ft2 |
|
Type
|
House |
|
Utility Water
|
Municipal Water |
Parking
|
See Remarks
|
|
|
Attached Garage
|
2 |
|
Oversize
|
|
Land
|
Acreage
|
No |
|
Landscape Features
|
Underground Sprinkler |
|
Sewer
|
Municipal Sewage System |
|
Size Irregular
|
0.18 |
|
Size Total
|
0.18 Ac|under 1 Acre |
|
Size Total Text
|
0.18 Ac|under 1 Acre |
Rooms
| Level |
Type |
Length |
Width |
Dimensions |
|
Basement |
Storage |
|
|
19' x 19' |
|
Basement |
Other |
|
|
13'6'' x 4'2'' |
|
Basement |
Bedroom |
|
|
9'3'' x 13'8'' |
|
Basement |
Full Bathroom |
|
|
5'11'' x 9'10'' |
|
Basement |
Utility Room |
|
|
9'6'' x 6'7'' |
|
Basement |
Recreation Room |
|
|
26'2'' x 19'10'' |
|
Basement |
Bedroom |
|
|
10'1'' x 13'8'' |
|
Basement |
Other |
|
|
13'6'' x 9'1'' |
|
Main Level |
Full Ensuite Bathroom |
|
|
11'2'' x 10'2'' |
|
Main Level |
Dining Room |
|
|
10'6'' x 12'9'' |
|
Main Level |
Kitchen |
|
|
12'10'' x 14'7'' |
|
Main Level |
Living Room |
|
|
20'6'' x 14'11'' |
|
Main Level |
Partial Bathroom |
|
|
5'11'' x 4'6'' |
|
Main Level |
Dining Nook |
|
|
10'11'' x 7'10'' |
|
Main Level |
Other |
|
|
26'1'' x 30' |
|
Main Level |
Laundry Room |
|
|
12'7'' x 7'10'' |
|
Main Level |
Primary Bedroom |
|
|
13'10'' x 17' |
https://www.realtor.ca/real-estate/29017057/305-country-estate-place-vernon-mun-of-coldstream


