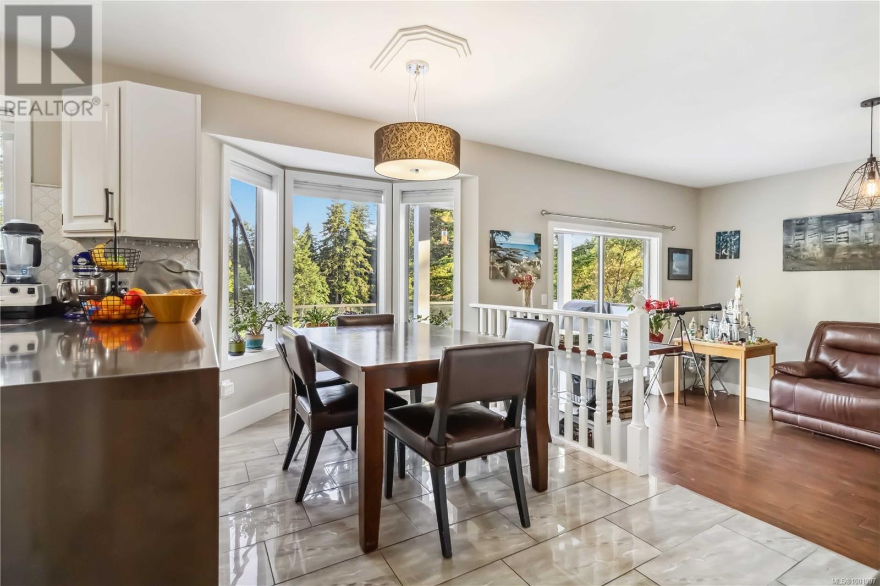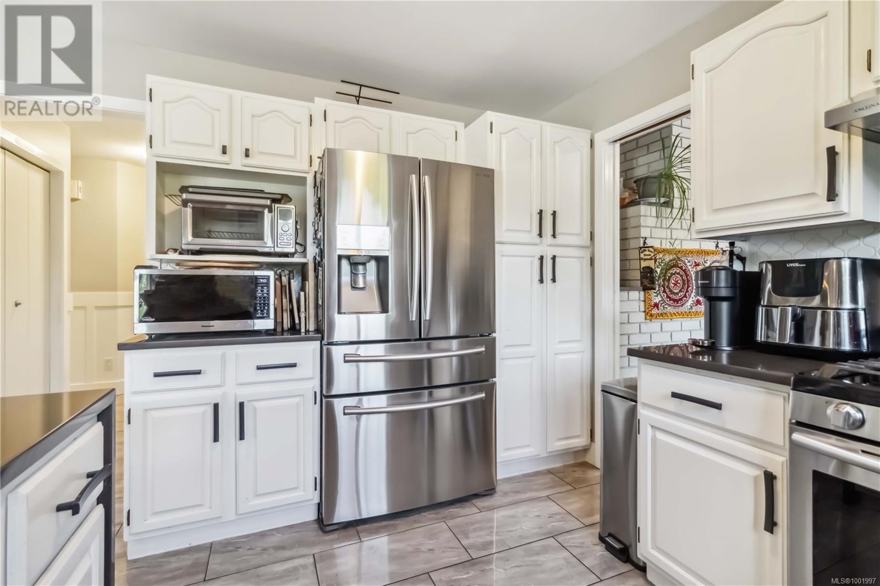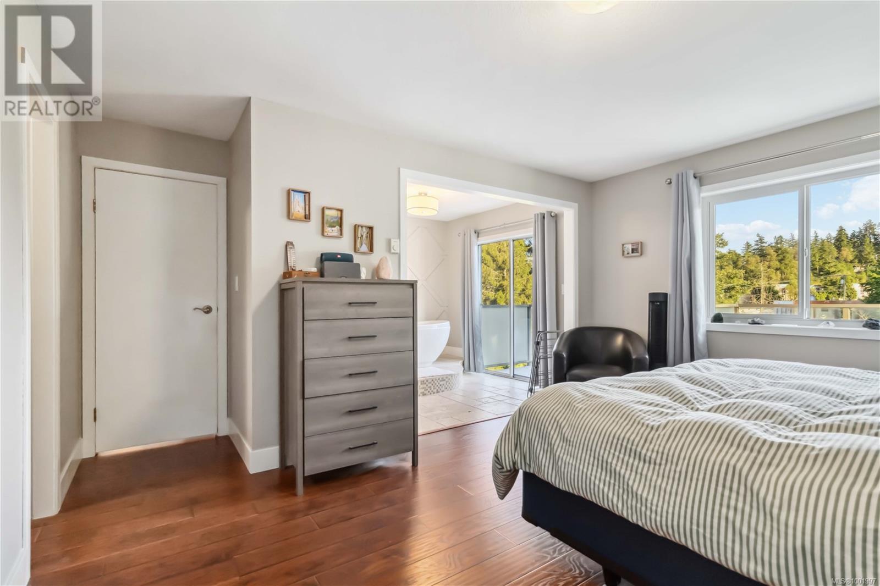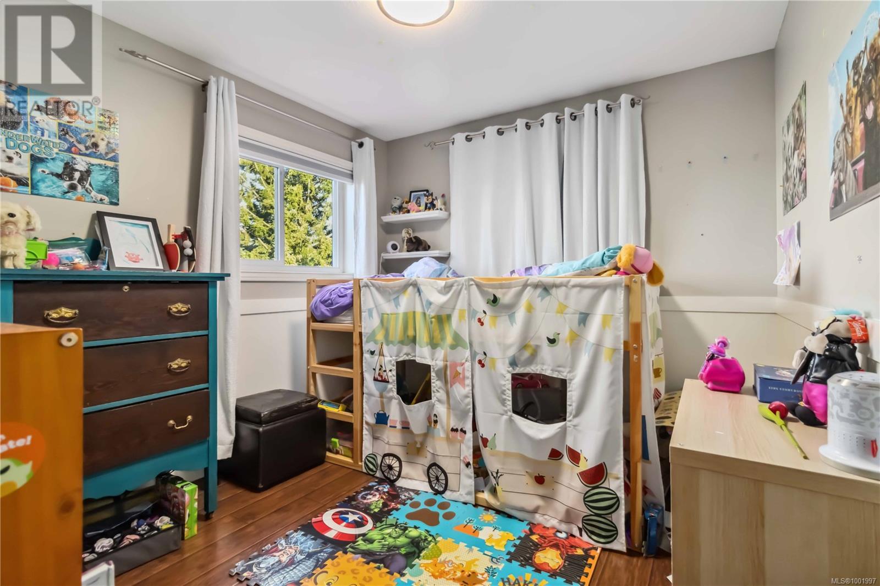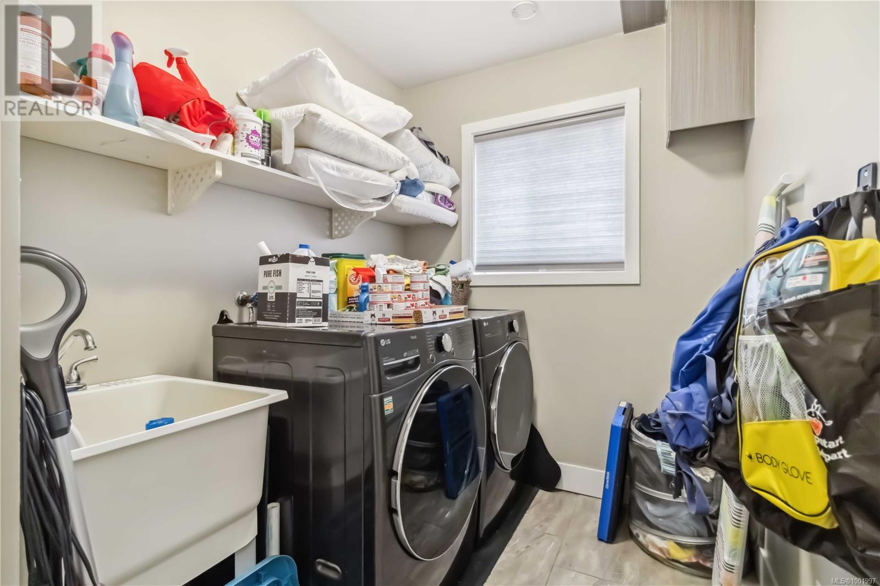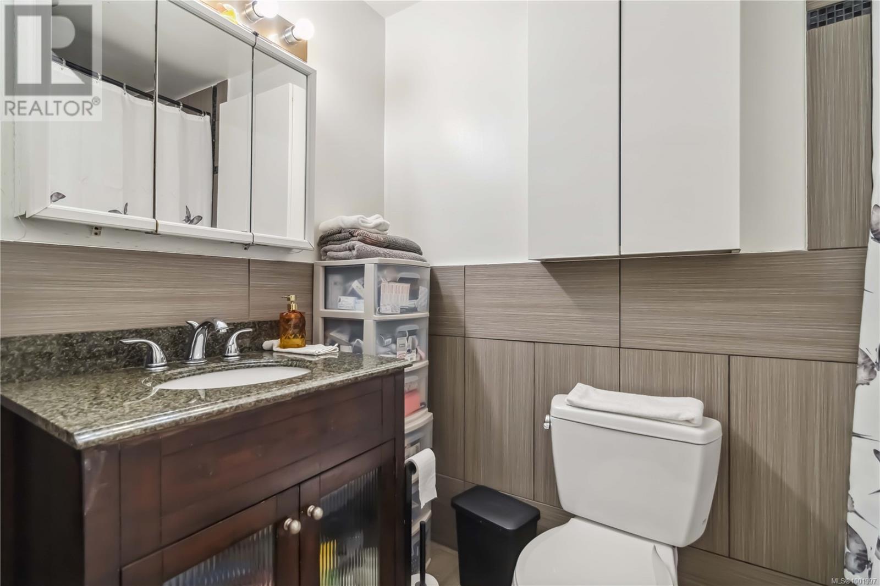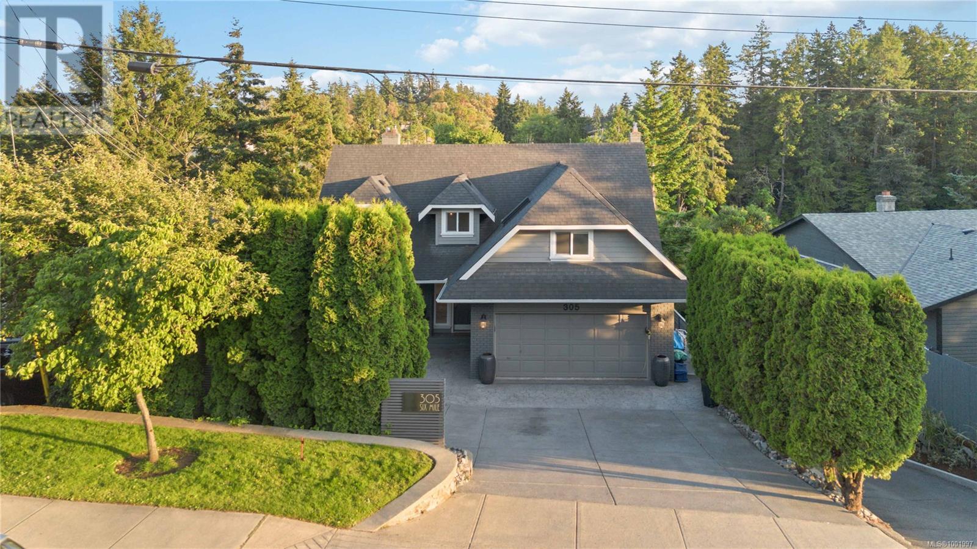7 Bedroom
5 Bathroom
4,109 ft2
Westcoast
Fireplace
None
Baseboard Heaters
Waterfront On Ocean
$1,675,000
VIEW ROYAL OCEANFRONT HOME. Urban living meets coastal adventure in this dynamic 3800+ sq ft home. Launch your kayak from your private dock and south-facing yard and explore southern Vancouver Island's expansive coastline. Step inside to an expansive 4-bedroom, 3-bathroom main home, plus a legal 2-bed suite AND bonus in-law studio suite down. A separate entrance and 2nd driveway to the in-law suite are ideal for extended family or renters. Inside, find heated tile floors, quartz counters, designer finishes, and a gas fireplace. Stainless appliances elevate the beautiful kitchen, while a full-width deck invites sunset BBQs. The primary bedroom is a retreat, with its own oceanview deck, spa-style bath, raised soaker tub, and rainfall shower. The Galloping Goose Trail and Thetis Lake at your doorstep - whether you’re paddleboarding before work or watching eagles soar from your deck, this home delivers the best of West Coast living - steps from nature, and minutes to town. (id:46156)
Property Details
|
MLS® Number
|
1001997 |
|
Property Type
|
Single Family |
|
Neigbourhood
|
Six Mile |
|
Features
|
Southern Exposure |
|
Parking Space Total
|
6 |
|
Plan
|
Vip37592 |
|
View Type
|
Ocean View |
|
Water Front Type
|
Waterfront On Ocean |
Building
|
Bathroom Total
|
5 |
|
Bedrooms Total
|
7 |
|
Architectural Style
|
Westcoast |
|
Constructed Date
|
1988 |
|
Cooling Type
|
None |
|
Fireplace Present
|
Yes |
|
Fireplace Total
|
3 |
|
Heating Fuel
|
Electric, Natural Gas, Other |
|
Heating Type
|
Baseboard Heaters |
|
Size Interior
|
4,109 Ft2 |
|
Total Finished Area
|
3810 Sqft |
|
Type
|
House |
Land
|
Acreage
|
No |
|
Size Irregular
|
9104 |
|
Size Total
|
9104 Sqft |
|
Size Total Text
|
9104 Sqft |
|
Zoning Type
|
Residential |
Rooms
| Level |
Type |
Length |
Width |
Dimensions |
|
Second Level |
Ensuite |
|
|
5-Piece |
|
Second Level |
Bedroom |
|
|
10' x 13' |
|
Second Level |
Bedroom |
|
|
13' x 16' |
|
Second Level |
Bathroom |
|
|
4-Piece |
|
Second Level |
Primary Bedroom |
|
|
23' x 15' |
|
Second Level |
Office |
|
|
19' x 19' |
|
Lower Level |
Kitchen |
7 ft |
10 ft |
7 ft x 10 ft |
|
Lower Level |
Bedroom |
13 ft |
10 ft |
13 ft x 10 ft |
|
Lower Level |
Bathroom |
|
|
4-Piece |
|
Lower Level |
Laundry Room |
|
|
8' x 6' |
|
Lower Level |
Bedroom |
|
|
9' x 12' |
|
Lower Level |
Bedroom |
|
|
12' x 9' |
|
Lower Level |
Bathroom |
|
|
4-Piece |
|
Lower Level |
Kitchen |
|
|
10' x 8' |
|
Lower Level |
Living Room/dining Room |
|
|
9' x 26' |
|
Lower Level |
Living Room/dining Room |
19 ft |
24 ft |
19 ft x 24 ft |
|
Main Level |
Family Room |
|
|
14' x 12' |
|
Main Level |
Laundry Room |
|
|
12' x 6' |
|
Main Level |
Bathroom |
|
|
2-Piece |
|
Main Level |
Kitchen |
|
|
18' x 26' |
|
Main Level |
Bedroom |
|
|
12' x 12' |
|
Main Level |
Living Room |
|
|
13' x 17' |
|
Main Level |
Entrance |
|
|
7' x 4' |
https://www.realtor.ca/real-estate/28414556/305-six-mile-rd-view-royal-six-mile







