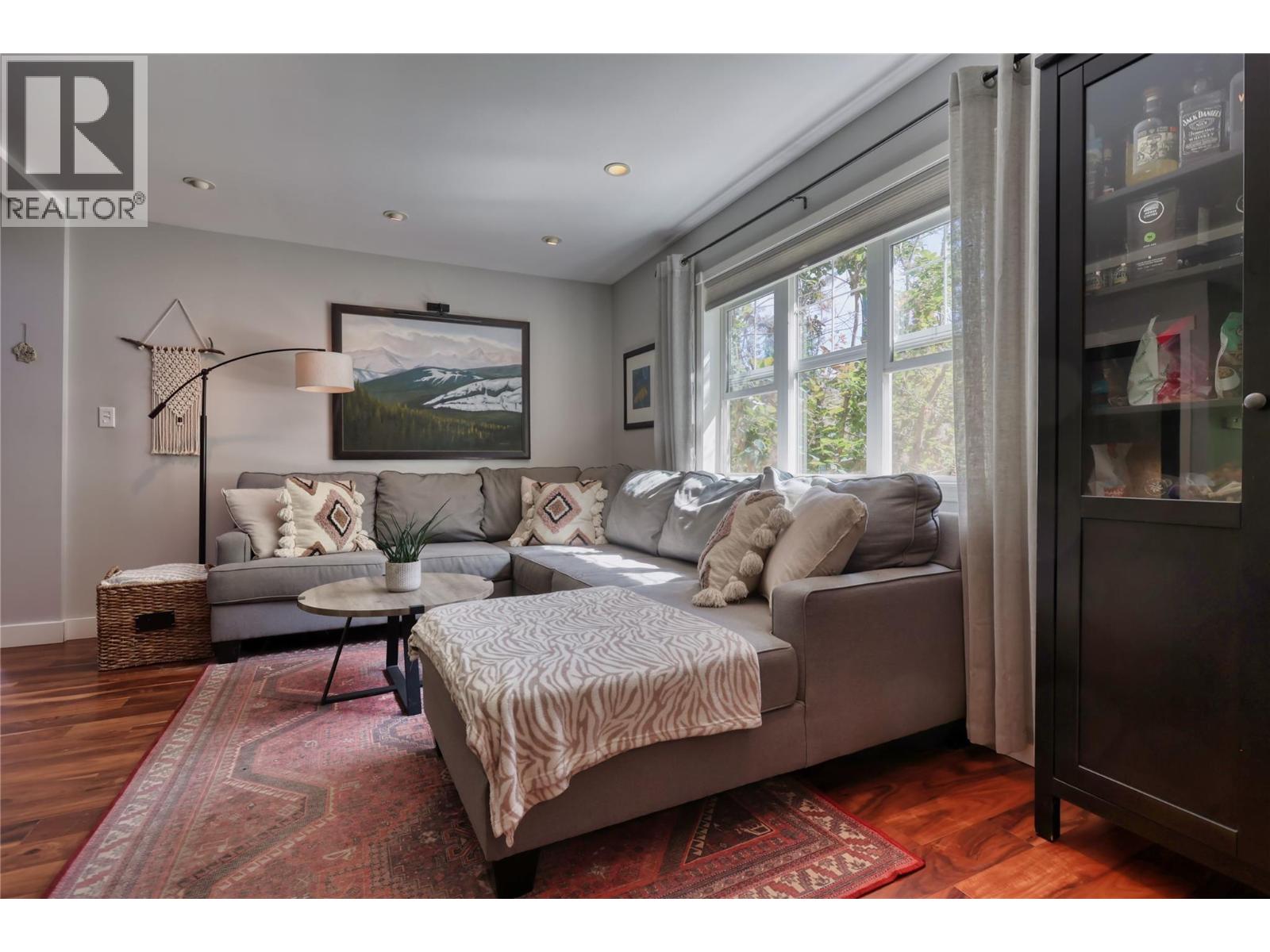3 Bedroom
2 Bathroom
2,177 ft2
Forced Air, See Remarks
$888,000
Fully Renovated Family Home in a Prime Location - Discover the perfect blend of comfort, style, and convenience in this beautifully updated 3-4 bedroom, 2-bathroom home, nestled on a large private lot in one of Nelson’s most sought-after neighborhoods. With schools, parks, trails, and the hospital all nearby, this location offers the best of central living with a serene, tucked-away feel. At the heart of the home is a spacious and inviting kitchen—ideal for gatherings and everyday living with a open layout with the living room and dining room. The main floor features a generous sized family room with a lovely renovated bathroom (currently utilized as a masterbedroom and ensuite), while upstairs you’ll find three more bedrooms and a fully renovated bathroom, a perfect family home. The lower level adds incredible flexibility with a home office and a converted garage currently serving as a home gym. Whether you envision a workshop, garage, studio, or home business space, this area is ready to adapt to your needs.Enjoy the outdoors with a sun-drenched deck and hot tub overlooking a huge backyard oasis complete with gardens and plenty of room for kids or pets to play. Thoughtful updates throughout and ample storage space make this home truly move-in ready. This is the kind of property that grows with you—whether you’re raising a family, working from home, or just looking for more room to live your Kootenay lifestyle. (id:46156)
Property Details
|
MLS® Number
|
10357571 |
|
Property Type
|
Single Family |
|
Neigbourhood
|
Nelson |
|
Amenities Near By
|
Recreation, Schools |
|
Features
|
Balcony |
|
Parking Space Total
|
2 |
|
View Type
|
Lake View, Mountain View, View (panoramic) |
Building
|
Bathroom Total
|
2 |
|
Bedrooms Total
|
3 |
|
Basement Type
|
Full |
|
Constructed Date
|
1940 |
|
Construction Style Attachment
|
Detached |
|
Flooring Type
|
Carpeted, Ceramic Tile, Wood |
|
Heating Type
|
Forced Air, See Remarks |
|
Roof Material
|
Asphalt Shingle |
|
Roof Style
|
Unknown |
|
Stories Total
|
3 |
|
Size Interior
|
2,177 Ft2 |
|
Type
|
House |
|
Utility Water
|
Municipal Water |
Parking
Land
|
Access Type
|
Easy Access |
|
Acreage
|
No |
|
Fence Type
|
Fence |
|
Land Amenities
|
Recreation, Schools |
|
Sewer
|
Municipal Sewage System |
|
Size Irregular
|
0.17 |
|
Size Total
|
0.17 Ac|under 1 Acre |
|
Size Total Text
|
0.17 Ac|under 1 Acre |
|
Zoning Type
|
Residential |
Rooms
| Level |
Type |
Length |
Width |
Dimensions |
|
Second Level |
Full Bathroom |
|
|
7'7'' x 7'6'' |
|
Second Level |
Primary Bedroom |
|
|
22'3'' x 10'2'' |
|
Second Level |
Bedroom |
|
|
10'10'' x 13'5'' |
|
Second Level |
Bedroom |
|
|
12'4'' x 10'7'' |
|
Basement |
Storage |
|
|
11'4'' x 8'11'' |
|
Basement |
Gym |
|
|
22'8'' x 9'10'' |
|
Basement |
Office |
|
|
11'5'' x 10'8'' |
|
Lower Level |
Storage |
|
|
17'6'' x 10'7'' |
|
Lower Level |
Storage |
|
|
5'10'' x 11'5'' |
|
Main Level |
Full Bathroom |
|
|
9'6'' x 5'9'' |
|
Main Level |
Family Room |
|
|
22'11'' x 15'9'' |
|
Main Level |
Living Room |
|
|
22'11'' x 15'4'' |
|
Main Level |
Dining Room |
|
|
8'1'' x 16'4'' |
|
Main Level |
Kitchen |
|
|
12'9'' x 16'4'' |
|
Main Level |
Mud Room |
|
|
9' x 4'1'' |
https://www.realtor.ca/real-estate/28666998/305-sixth-street-nelson-nelson































































