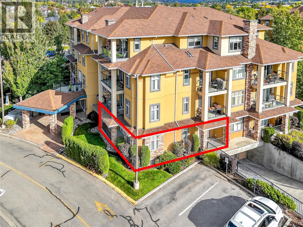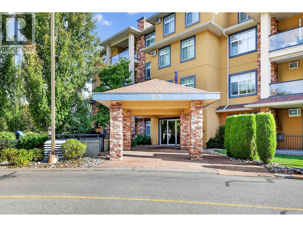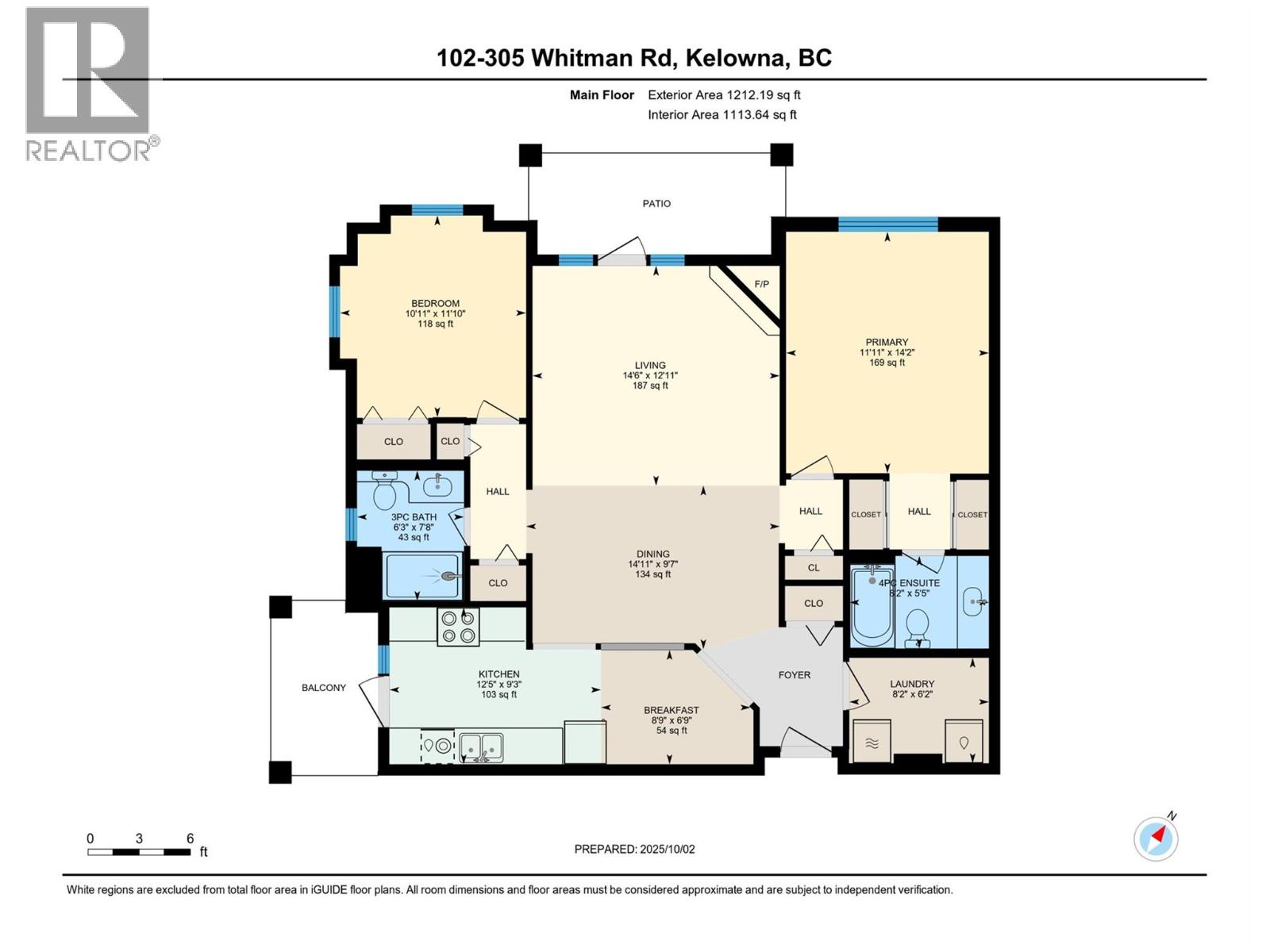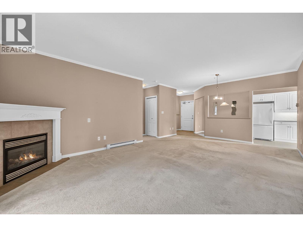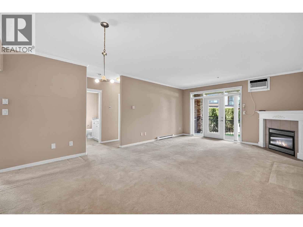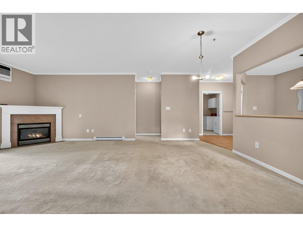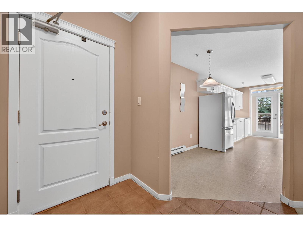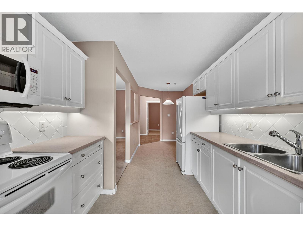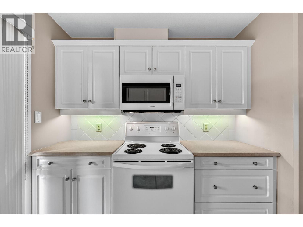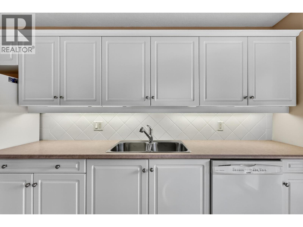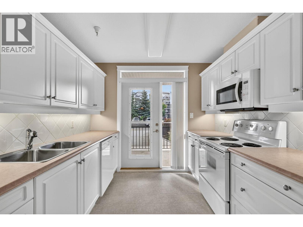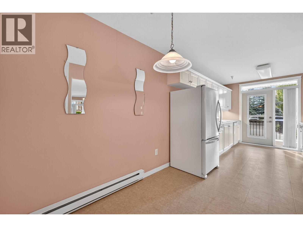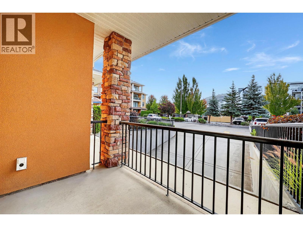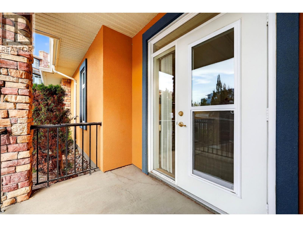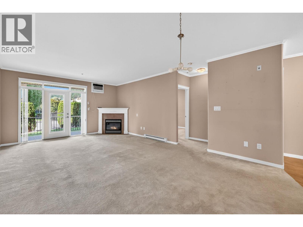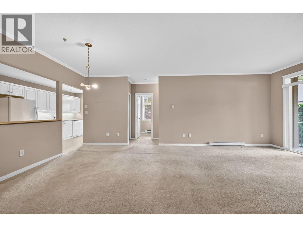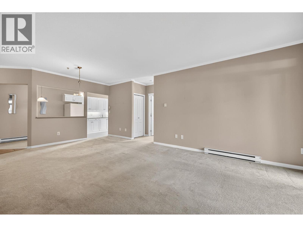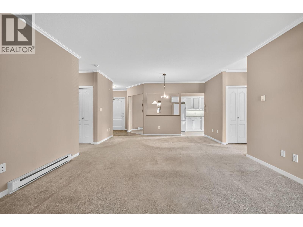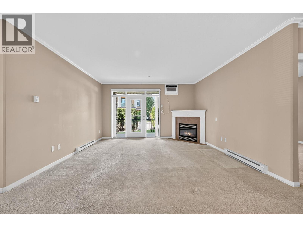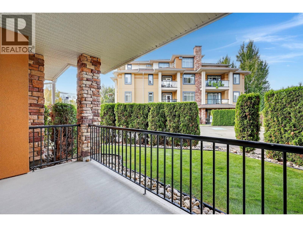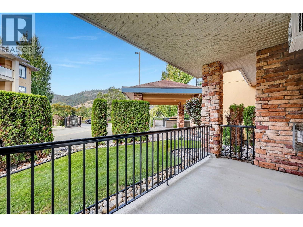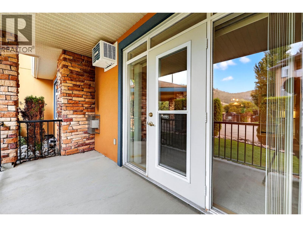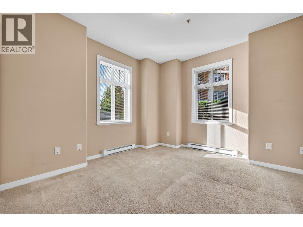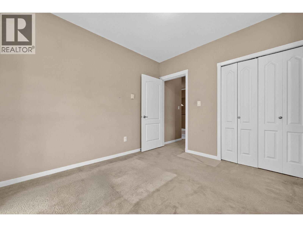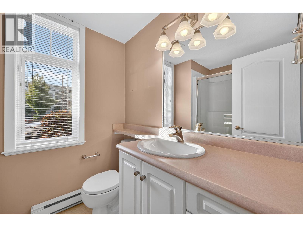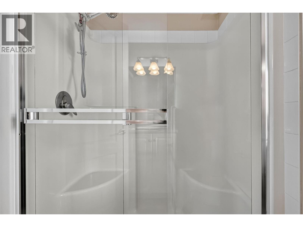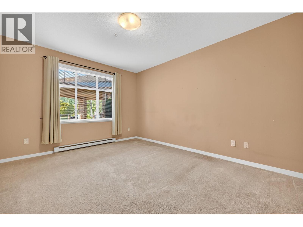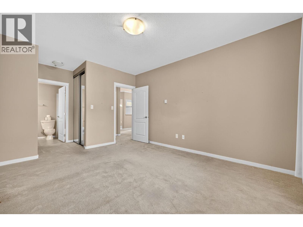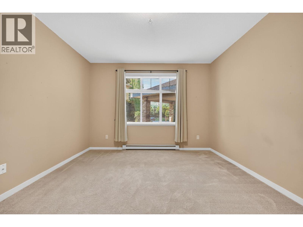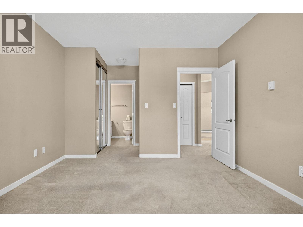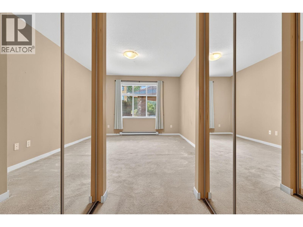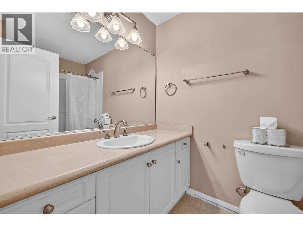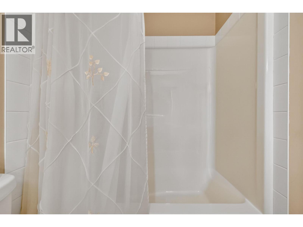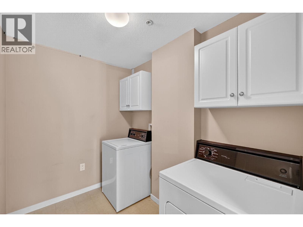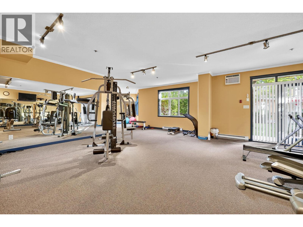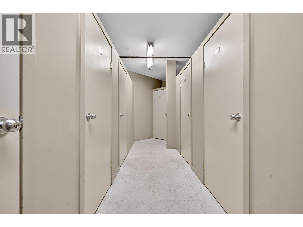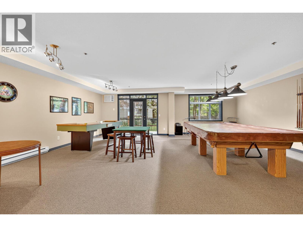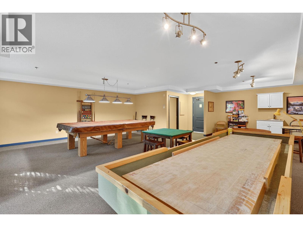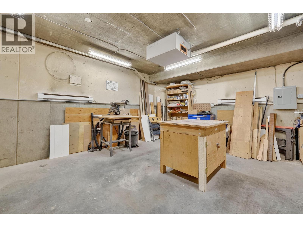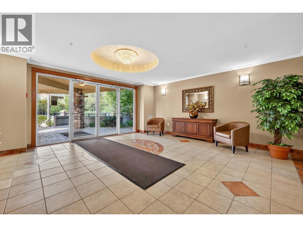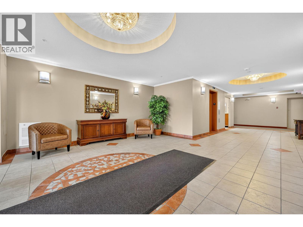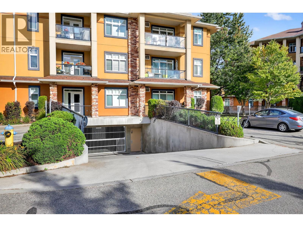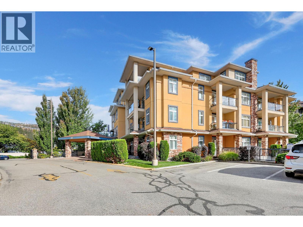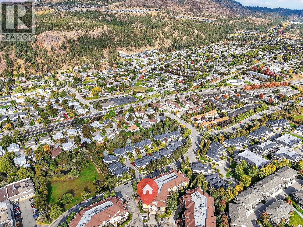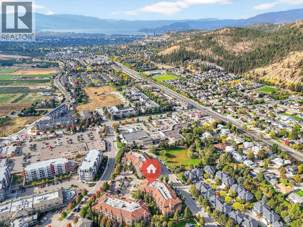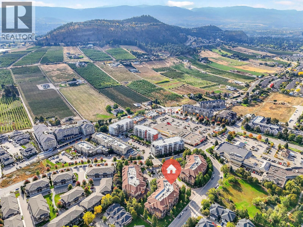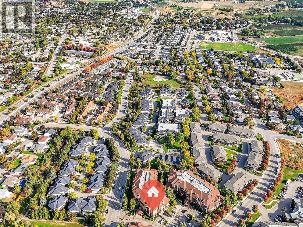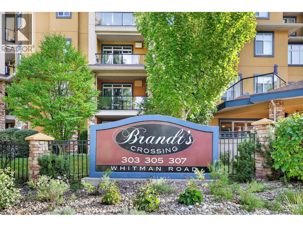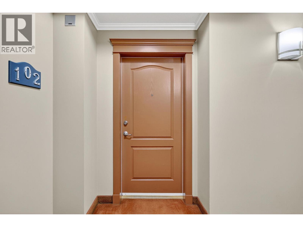2 Bedroom
2 Bathroom
1,158 ft2
Fireplace
Wall Unit
Baseboard Heaters
$449,900Maintenance,
$446.46 Monthly
Welcome to this bright and spacious nearly 1200 sq ft 2-bedroom, 2-bathroom corner unit in the heart of Glenmore. Thoughtfully designed with a split bedroom layout, this home offers privacy and comfort, featuring a large kitchen, gas fireplace, and both a generous dining area and cozy breakfast nook. Enjoy the outdoors from two private patios, perfect for relaxing or entertaining. Additional highlights include a large in-unit laundry room, storage locker just across the hall, and secure underground parking in a gated community. Located directly across from a park and just a short walk to shopping, transit, and schools, the location is as convenient as it is desirable. Brandt’s Crossing offers fantastic community amenities including a woodworking room, games room, social lounge, fitness area, Bike lock up, and a guest suite for visitors. Pet-friendly with up to 2 pets allowed (dogs must be no more than 15” at the withers). A rare opportunity to own a spacious home in one of Glenmore’s most sought-after communities! (id:46156)
Property Details
|
MLS® Number
|
10364297 |
|
Property Type
|
Single Family |
|
Neigbourhood
|
North Glenmore |
|
Community Name
|
Brandts Crossing |
|
Community Features
|
Pets Allowed, Pet Restrictions, Pets Allowed With Restrictions |
|
Features
|
Wheelchair Access |
|
Parking Space Total
|
1 |
|
Storage Type
|
Storage, Locker |
Building
|
Bathroom Total
|
2 |
|
Bedrooms Total
|
2 |
|
Constructed Date
|
2003 |
|
Cooling Type
|
Wall Unit |
|
Fireplace Fuel
|
Gas |
|
Fireplace Present
|
Yes |
|
Fireplace Total
|
1 |
|
Fireplace Type
|
Unknown |
|
Heating Type
|
Baseboard Heaters |
|
Stories Total
|
1 |
|
Size Interior
|
1,158 Ft2 |
|
Type
|
Apartment |
|
Utility Water
|
Municipal Water |
Parking
Land
|
Acreage
|
No |
|
Sewer
|
Municipal Sewage System |
|
Size Total Text
|
Under 1 Acre |
Rooms
| Level |
Type |
Length |
Width |
Dimensions |
|
Main Level |
Dining Nook |
|
|
8'9'' x 6'9'' |
|
Main Level |
Other |
|
|
8'2'' x 6'2'' |
|
Main Level |
Dining Room |
|
|
14'6'' x 12'11'' |
|
Main Level |
Bedroom |
|
|
11'10'' x 10'11'' |
|
Main Level |
3pc Ensuite Bath |
|
|
8'2'' x 5'5'' |
|
Main Level |
3pc Bathroom |
|
|
7'8'' x 6'3'' |
|
Main Level |
Primary Bedroom |
|
|
14'2'' x 11'11'' |
|
Main Level |
Living Room |
|
|
14'6'' x 12'11'' |
|
Main Level |
Kitchen |
|
|
12'5'' x 9'3'' |
https://www.realtor.ca/real-estate/28948001/305-whitman-road-unit-102-kelowna-north-glenmore


